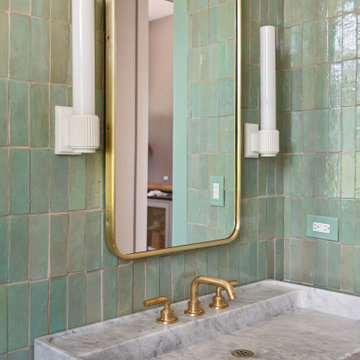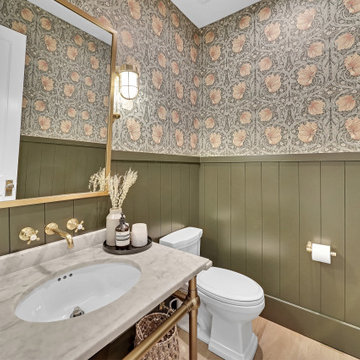Туалет с мраморной столешницей и столешницей из ламината – фото дизайна интерьера
Сортировать:
Бюджет
Сортировать:Популярное за сегодня
1 - 20 из 5 711 фото
1 из 3

Идея дизайна: туалет среднего размера в классическом стиле с разноцветными стенами, полом из сланца, консольной раковиной, мраморной столешницей и серым полом

Lower Level Powder Room
Свежая идея для дизайна: туалет в классическом стиле с зеленой плиткой, плиткой кабанчик, зелеными стенами, врезной раковиной, мраморной столешницей, разноцветным полом и белой столешницей - отличное фото интерьера
Свежая идея для дизайна: туалет в классическом стиле с зеленой плиткой, плиткой кабанчик, зелеными стенами, врезной раковиной, мраморной столешницей, разноцветным полом и белой столешницей - отличное фото интерьера

Powder room with a punch! Handmade green subway tile is laid in a herringbone pattern for this feature wall. The other three walls received a gorgeous gold metallic print wallcovering. A brass and marble sink with all brass fittings provide the perfect contrast to the green tile backdrop. Walnut wood flooring
Photo: Stephen Allen

This 1966 contemporary home was completely renovated into a beautiful, functional home with an up-to-date floor plan more fitting for the way families live today. Removing all of the existing kitchen walls created the open concept floor plan. Adding an addition to the back of the house extended the family room. The first floor was also reconfigured to add a mudroom/laundry room and the first floor powder room was transformed into a full bath. A true master suite with spa inspired bath and walk-in closet was made possible by reconfiguring the existing space and adding an addition to the front of the house.

На фото: маленький туалет в классическом стиле с фасадами островного типа, темными деревянными фасадами, светлым паркетным полом, врезной раковиной, мраморной столешницей, белой столешницей, напольной тумбой и обоями на стенах для на участке и в саду

На фото: маленький туалет в классическом стиле с фасадами с декоративным кантом, белыми фасадами, раздельным унитазом, светлым паркетным полом, мраморной столешницей, белой столешницей, встроенной тумбой и обоями на стенах для на участке и в саду

This Schumacher wallpaper elevates this custom powder bathroom.
Cate Black
Источник вдохновения для домашнего уюта: большой туалет в стиле ретро с мраморной столешницей, серой столешницей, разноцветными стенами и врезной раковиной
Источник вдохновения для домашнего уюта: большой туалет в стиле ретро с мраморной столешницей, серой столешницей, разноцветными стенами и врезной раковиной

Another angle.
Идея дизайна: маленький туалет в стиле неоклассика (современная классика) с коричневыми фасадами, белой плиткой, керамической плиткой, синими стенами, мраморной столешницей и белой столешницей для на участке и в саду
Идея дизайна: маленький туалет в стиле неоклассика (современная классика) с коричневыми фасадами, белой плиткой, керамической плиткой, синими стенами, мраморной столешницей и белой столешницей для на участке и в саду

Here you can see a bit of the marble mosaic tile floor. The contrast with the deep blue of the chinoiserie wallpaper is stunning! Perfect for a small space.

Photography by Micheal J. Lee
Пример оригинального дизайна: маленький туалет в стиле неоклассика (современная классика) с открытыми фасадами, унитазом-моноблоком, серыми стенами, полом из мозаичной плитки, настольной раковиной, мраморной столешницей и серым полом для на участке и в саду
Пример оригинального дизайна: маленький туалет в стиле неоклассика (современная классика) с открытыми фасадами, унитазом-моноблоком, серыми стенами, полом из мозаичной плитки, настольной раковиной, мраморной столешницей и серым полом для на участке и в саду

Free Float is a pool house that continues UP's obsession with contextual contradiction. Located on a three acre estate in Sands Point NY, the modern pool house is juxtaposed against the existing traditional home. Using structural gymnastics, a column-free, simple shading area was created to protect occupants from the summer sun while still allowing the structure to feel light and open, maintaining views of the Long Island Sound and surrounding beaches.
Photography : Harriet Andronikides

Photography by www.mikechajecki.com
На фото: маленький туалет в стиле неоклассика (современная классика) с фасадами с утопленной филенкой, черными фасадами, врезной раковиной, мраморной столешницей, коричневыми стенами и белой столешницей для на участке и в саду
На фото: маленький туалет в стиле неоклассика (современная классика) с фасадами с утопленной филенкой, черными фасадами, врезной раковиной, мраморной столешницей, коричневыми стенами и белой столешницей для на участке и в саду

Angle Eye Photography
На фото: большой туалет в классическом стиле с врезной раковиной, мраморной столешницей, бежевыми стенами и белой столешницей
На фото: большой туалет в классическом стиле с врезной раковиной, мраморной столешницей, бежевыми стенами и белой столешницей

Powder room featuring white oak flooring, bold green handmade zellige tile on all walls, a brass and Carrara marble console sink, brass fixtures and custom white sconces by Urban Electric Company.

We added tongue & groove panelling, wallpaper, a bespoke mirror and painted vanity with marble worktop to the downstairs loo of the Isle of Wight project

A complete remodel of this beautiful home, featuring stunning navy blue cabinets and elegant gold fixtures that perfectly complement the brightness of the marble countertops. The ceramic tile walls add a unique texture to the design, while the porcelain hexagon flooring adds an element of sophistication that perfectly completes the whole look.

Идея дизайна: туалет в морском стиле с зелеными стенами, полом из керамогранита, мраморной столешницей, бежевым полом, серой столешницей и панелями на стенах

Стильный дизайн: маленький туалет в стиле ретро с унитазом-моноблоком, светлым паркетным полом, врезной раковиной, мраморной столешницей, серой столешницей и подвесной тумбой для на участке и в саду - последний тренд

Small and stylish powder room remodel in Bellevue, Washington. It is hard to tell from the photo but the wallpaper is a very light blush color which adds an element of surprise and warmth to the space.

На фото: маленький туалет в стиле неоклассика (современная классика) с плоскими фасадами, черными фасадами, полом из плитки под дерево, врезной раковиной, мраморной столешницей, коричневым полом, белой столешницей, напольной тумбой и обоями на стенах для на участке и в саду с
Туалет с мраморной столешницей и столешницей из ламината – фото дизайна интерьера
1