Туалет с мраморной плиткой и полом из мозаичной плитки – фото дизайна интерьера
Сортировать:
Бюджет
Сортировать:Популярное за сегодня
1 - 20 из 26 фото
1 из 3

photography by Scott Benedict
На фото: маленький туалет в современном стиле с плоскими фасадами, настольной раковиной, мраморной столешницей, раздельным унитазом, черными стенами, полом из мозаичной плитки, серой плиткой, черной плиткой, мраморной плиткой, светлыми деревянными фасадами и серой столешницей для на участке и в саду
На фото: маленький туалет в современном стиле с плоскими фасадами, настольной раковиной, мраморной столешницей, раздельным унитазом, черными стенами, полом из мозаичной плитки, серой плиткой, черной плиткой, мраморной плиткой, светлыми деревянными фасадами и серой столешницей для на участке и в саду
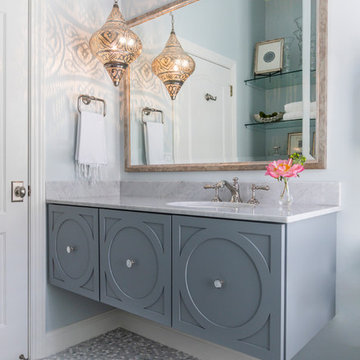
Стильный дизайн: туалет среднего размера в стиле неоклассика (современная классика) с мраморной плиткой, серыми стенами, врезной раковиной, мраморной столешницей, серой столешницей, серыми фасадами, полом из мозаичной плитки и серым полом - последний тренд
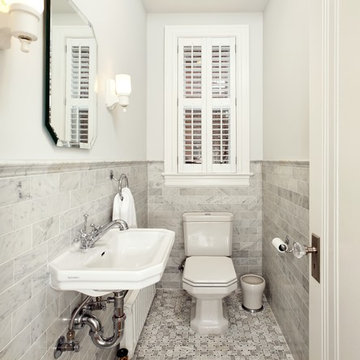
Traditional subway tile makes this bathroom special.
На фото: маленький туалет в стиле неоклассика (современная классика) с раздельным унитазом, серой плиткой, белыми стенами, полом из мозаичной плитки, подвесной раковиной и мраморной плиткой для на участке и в саду с
На фото: маленький туалет в стиле неоклассика (современная классика) с раздельным унитазом, серой плиткой, белыми стенами, полом из мозаичной плитки, подвесной раковиной и мраморной плиткой для на участке и в саду с

The best of the past and present meet in this distinguished design. Custom craftsmanship and distinctive detailing give this lakefront residence its vintage flavor while an open and light-filled floor plan clearly mark it as contemporary. With its interesting shingled roof lines, abundant windows with decorative brackets and welcoming porch, the exterior takes in surrounding views while the interior meets and exceeds contemporary expectations of ease and comfort. The main level features almost 3,000 square feet of open living, from the charming entry with multiple window seats and built-in benches to the central 15 by 22-foot kitchen, 22 by 18-foot living room with fireplace and adjacent dining and a relaxing, almost 300-square-foot screened-in porch. Nearby is a private sitting room and a 14 by 15-foot master bedroom with built-ins and a spa-style double-sink bath with a beautiful barrel-vaulted ceiling. The main level also includes a work room and first floor laundry, while the 2,165-square-foot second level includes three bedroom suites, a loft and a separate 966-square-foot guest quarters with private living area, kitchen and bedroom. Rounding out the offerings is the 1,960-square-foot lower level, where you can rest and recuperate in the sauna after a workout in your nearby exercise room. Also featured is a 21 by 18-family room, a 14 by 17-square-foot home theater, and an 11 by 12-foot guest bedroom suite.
Photography: Ashley Avila Photography & Fulview Builder: J. Peterson Homes Interior Design: Vision Interiors by Visbeen
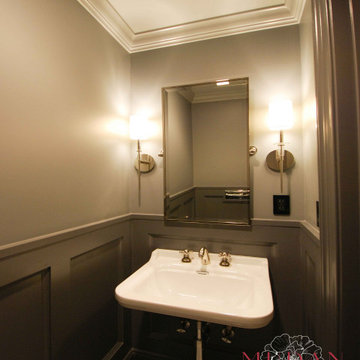
Wall-mounted sink and toilet made this small powder room feel much more spacious. The dark color scheme created a cozy sophisticated ambiance.
Идея дизайна: маленький туалет в классическом стиле с инсталляцией, серыми стенами, полом из мозаичной плитки, подвесной раковиной, разноцветным полом, панелями на части стены, белыми фасадами, мраморной плиткой и подвесной тумбой для на участке и в саду
Идея дизайна: маленький туалет в классическом стиле с инсталляцией, серыми стенами, полом из мозаичной плитки, подвесной раковиной, разноцветным полом, панелями на части стены, белыми фасадами, мраморной плиткой и подвесной тумбой для на участке и в саду
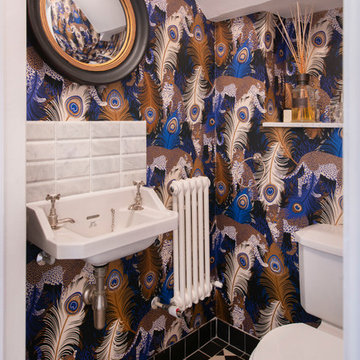
На фото: туалет в стиле фьюжн с унитазом-моноблоком, черно-белой плиткой, мраморной плиткой, полом из мозаичной плитки, подвесной раковиной, мраморной столешницей и черным полом с
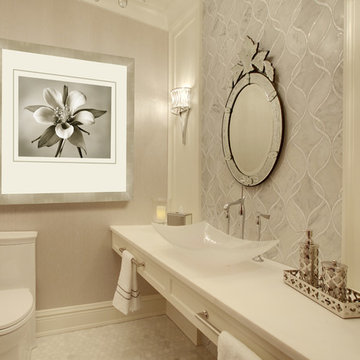
Tom Marks
Стильный дизайн: маленький туалет в стиле неоклассика (современная классика) с фасадами в стиле шейкер, белыми фасадами, раздельным унитазом, серой плиткой, бежевой плиткой, серыми стенами, полом из мозаичной плитки, настольной раковиной, мраморной плиткой и белой столешницей для на участке и в саду - последний тренд
Стильный дизайн: маленький туалет в стиле неоклассика (современная классика) с фасадами в стиле шейкер, белыми фасадами, раздельным унитазом, серой плиткой, бежевой плиткой, серыми стенами, полом из мозаичной плитки, настольной раковиной, мраморной плиткой и белой столешницей для на участке и в саду - последний тренд

На фото: маленький туалет с любым типом туалета в стиле фьюжн с фасадами с декоративным кантом, зелеными фасадами, черно-белой плиткой, мраморной плиткой, зелеными стенами, полом из мозаичной плитки, монолитной раковиной, столешницей из искусственного кварца, белым полом, белой столешницей, напольной тумбой и обоями на стенах для на участке и в саду
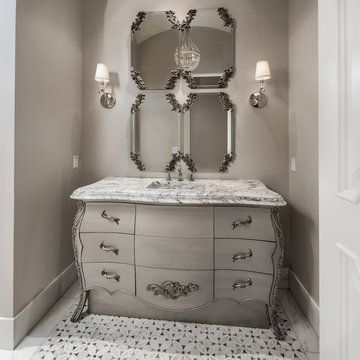
Guest powder bathroom with a grey vanity, marble sink, wall sconces, and mosaic floor tile.
Источник вдохновения для домашнего уюта: огромный туалет в средиземноморском стиле с фасадами островного типа, унитазом-моноблоком, разноцветной плиткой, мраморной плиткой, бежевыми стенами, полом из мозаичной плитки, монолитной раковиной, мраморной столешницей, разноцветным полом, бежевой столешницей, искусственно-состаренными фасадами, встроенной тумбой и кессонным потолком
Источник вдохновения для домашнего уюта: огромный туалет в средиземноморском стиле с фасадами островного типа, унитазом-моноблоком, разноцветной плиткой, мраморной плиткой, бежевыми стенами, полом из мозаичной плитки, монолитной раковиной, мраморной столешницей, разноцветным полом, бежевой столешницей, искусственно-состаренными фасадами, встроенной тумбой и кессонным потолком
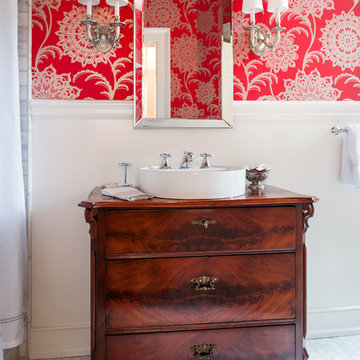
Ansel Olson Photography.
Стильный дизайн: туалет в стиле неоклассика (современная классика) с фасадами островного типа, черными фасадами, серой плиткой, мраморной плиткой, розовыми стенами, полом из мозаичной плитки, настольной раковиной, столешницей из дерева, серым полом и белой столешницей - последний тренд
Стильный дизайн: туалет в стиле неоклассика (современная классика) с фасадами островного типа, черными фасадами, серой плиткой, мраморной плиткой, розовыми стенами, полом из мозаичной плитки, настольной раковиной, столешницей из дерева, серым полом и белой столешницей - последний тренд
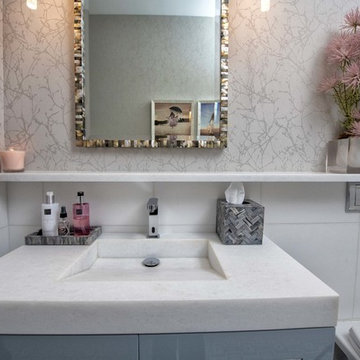
Chuan Ding
На фото: туалет среднего размера в стиле неоклассика (современная классика) с плоскими фасадами, серыми фасадами, инсталляцией, белой плиткой, мраморной плиткой, серыми стенами, полом из мозаичной плитки, монолитной раковиной, мраморной столешницей, разноцветным полом и белой столешницей с
На фото: туалет среднего размера в стиле неоклассика (современная классика) с плоскими фасадами, серыми фасадами, инсталляцией, белой плиткой, мраморной плиткой, серыми стенами, полом из мозаичной плитки, монолитной раковиной, мраморной столешницей, разноцветным полом и белой столешницей с
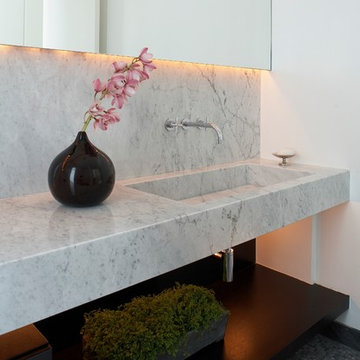
Dominique Vorillon Photography
Стильный дизайн: большой туалет в современном стиле с открытыми фасадами, серой плиткой, мраморной плиткой, белыми стенами, полом из мозаичной плитки, монолитной раковиной, мраморной столешницей и серым полом - последний тренд
Стильный дизайн: большой туалет в современном стиле с открытыми фасадами, серой плиткой, мраморной плиткой, белыми стенами, полом из мозаичной плитки, монолитной раковиной, мраморной столешницей и серым полом - последний тренд

Jeff Beck Photography
На фото: маленький туалет в стиле неоклассика (современная классика) с фасадами в стиле шейкер, белыми фасадами, раздельным унитазом, полом из мозаичной плитки, накладной раковиной, столешницей из гранита, белым полом, белой столешницей, белой плиткой, мраморной плиткой и синими стенами для на участке и в саду с
На фото: маленький туалет в стиле неоклассика (современная классика) с фасадами в стиле шейкер, белыми фасадами, раздельным унитазом, полом из мозаичной плитки, накладной раковиной, столешницей из гранита, белым полом, белой столешницей, белой плиткой, мраморной плиткой и синими стенами для на участке и в саду с
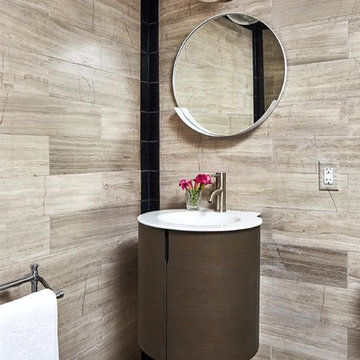
The clients wanted a comfortable home fun for entertaining, pet-friendly, and easy to maintain — soothing, yet exciting. Bold colors and fun accents bring this home to life!
Project designed by Boston interior design studio Dane Austin Design. They serve Boston, Cambridge, Hingham, Cohasset, Newton, Weston, Lexington, Concord, Dover, Andover, Gloucester, as well as surrounding areas.
For more about Dane Austin Design, click here: https://daneaustindesign.com/
To learn more about this project, click here:
https://daneaustindesign.com/logan-townhouse
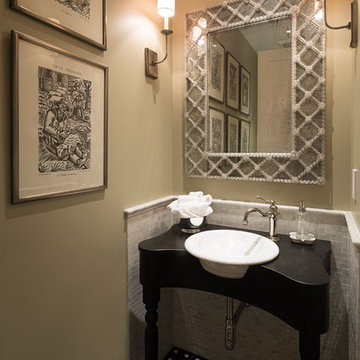
Frank Paul Perez, Red Lily Studios
Strata Landscape Architects
Joanie Wick Interiors
Noel Cross Architect
Conrado Home Builders
На фото: маленький туалет в классическом стиле с фасадами островного типа, черными фасадами, унитазом-моноблоком, белой плиткой, мраморной плиткой, бежевыми стенами, полом из мозаичной плитки, настольной раковиной, столешницей из дерева и черным полом для на участке и в саду с
На фото: маленький туалет в классическом стиле с фасадами островного типа, черными фасадами, унитазом-моноблоком, белой плиткой, мраморной плиткой, бежевыми стенами, полом из мозаичной плитки, настольной раковиной, столешницей из дерева и черным полом для на участке и в саду с
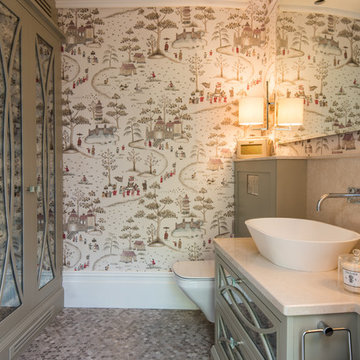
Cloakroom / WC
На фото: большой туалет в классическом стиле с стеклянными фасадами, серыми фасадами, инсталляцией, бежевой плиткой, мраморной плиткой, разноцветными стенами, полом из мозаичной плитки, настольной раковиной, мраморной столешницей, серым полом и бежевой столешницей
На фото: большой туалет в классическом стиле с стеклянными фасадами, серыми фасадами, инсталляцией, бежевой плиткой, мраморной плиткой, разноцветными стенами, полом из мозаичной плитки, настольной раковиной, мраморной столешницей, серым полом и бежевой столешницей
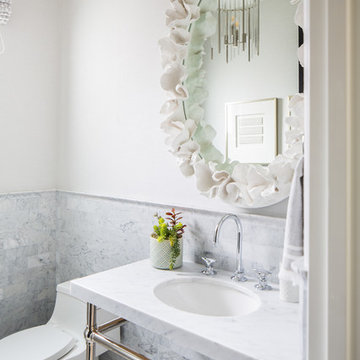
Ryan Garvin
На фото: туалет в средиземноморском стиле с мраморной плиткой, белыми стенами, полом из мозаичной плитки, раковиной с несколькими смесителями и мраморной столешницей
На фото: туалет в средиземноморском стиле с мраморной плиткой, белыми стенами, полом из мозаичной плитки, раковиной с несколькими смесителями и мраморной столешницей

The best of the past and present meet in this distinguished design. Custom craftsmanship and distinctive detailing give this lakefront residence its vintage flavor while an open and light-filled floor plan clearly mark it as contemporary. With its interesting shingled roof lines, abundant windows with decorative brackets and welcoming porch, the exterior takes in surrounding views while the interior meets and exceeds contemporary expectations of ease and comfort. The main level features almost 3,000 square feet of open living, from the charming entry with multiple window seats and built-in benches to the central 15 by 22-foot kitchen, 22 by 18-foot living room with fireplace and adjacent dining and a relaxing, almost 300-square-foot screened-in porch. Nearby is a private sitting room and a 14 by 15-foot master bedroom with built-ins and a spa-style double-sink bath with a beautiful barrel-vaulted ceiling. The main level also includes a work room and first floor laundry, while the 2,165-square-foot second level includes three bedroom suites, a loft and a separate 966-square-foot guest quarters with private living area, kitchen and bedroom. Rounding out the offerings is the 1,960-square-foot lower level, where you can rest and recuperate in the sauna after a workout in your nearby exercise room. Also featured is a 21 by 18-family room, a 14 by 17-square-foot home theater, and an 11 by 12-foot guest bedroom suite.
Photography: Ashley Avila Photography & Fulview Builder: J. Peterson Homes Interior Design: Vision Interiors by Visbeen
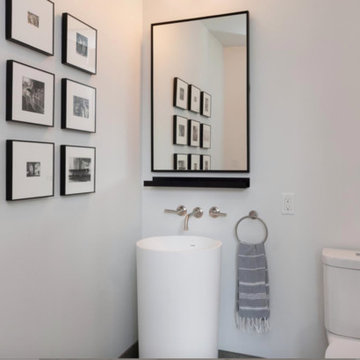
На фото: туалет с унитазом-моноблоком, мраморной плиткой, белыми стенами, полом из мозаичной плитки и консольной раковиной с
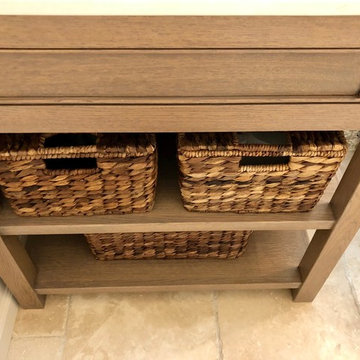
На фото: маленький туалет в классическом стиле с фасадами с декоративным кантом, светлыми деревянными фасадами, разноцветной плиткой, мраморной плиткой, полом из мозаичной плитки, столешницей из искусственного кварца, белой столешницей, серыми стенами, врезной раковиной и бежевым полом для на участке и в саду с
Туалет с мраморной плиткой и полом из мозаичной плитки – фото дизайна интерьера
1