Туалет с мраморной плиткой и белым полом – фото дизайна интерьера
Сортировать:
Бюджет
Сортировать:Популярное за сегодня
1 - 20 из 172 фото
1 из 3

Navy and white transitional bathroom.
На фото: большой туалет в стиле неоклассика (современная классика) с фасадами в стиле шейкер, синими фасадами, раздельным унитазом, белой плиткой, мраморной плиткой, серыми стенами, мраморным полом, врезной раковиной, столешницей из искусственного кварца, белым полом, белой столешницей и встроенной тумбой с
На фото: большой туалет в стиле неоклассика (современная классика) с фасадами в стиле шейкер, синими фасадами, раздельным унитазом, белой плиткой, мраморной плиткой, серыми стенами, мраморным полом, врезной раковиной, столешницей из искусственного кварца, белым полом, белой столешницей и встроенной тумбой с

На фото: маленький туалет в современном стиле с серыми стенами, настольной раковиной, столешницей из дерева, открытыми фасадами, унитазом-моноблоком, бежевой плиткой, мраморной плиткой, мраморным полом, белым полом и коричневой столешницей для на участке и в саду

На фото: маленький туалет в современном стиле с фасадами с утопленной филенкой, черными фасадами, инсталляцией, белой плиткой, мраморной плиткой, белыми стенами, полом из керамогранита, подвесной раковиной, белым полом и подвесной тумбой для на участке и в саду с

Пример оригинального дизайна: большой туалет в современном стиле с фасадами с утопленной филенкой, белыми фасадами, раздельным унитазом, белой плиткой, мраморной плиткой, бежевыми стенами, мраморным полом, врезной раковиной, столешницей из кварцита, белым полом и бежевой столешницей

Jeff Beck Photography
Свежая идея для дизайна: маленький туалет в стиле неоклассика (современная классика) с фасадами в стиле шейкер, белыми фасадами, раздельным унитазом, полом из керамической плитки, накладной раковиной, столешницей из гранита, белым полом, белой столешницей, белой плиткой, мраморной плиткой и синими стенами для на участке и в саду - отличное фото интерьера
Свежая идея для дизайна: маленький туалет в стиле неоклассика (современная классика) с фасадами в стиле шейкер, белыми фасадами, раздельным унитазом, полом из керамической плитки, накладной раковиной, столешницей из гранита, белым полом, белой столешницей, белой плиткой, мраморной плиткой и синими стенами для на участке и в саду - отличное фото интерьера

The best of the past and present meet in this distinguished design. Custom craftsmanship and distinctive detailing give this lakefront residence its vintage flavor while an open and light-filled floor plan clearly mark it as contemporary. With its interesting shingled roof lines, abundant windows with decorative brackets and welcoming porch, the exterior takes in surrounding views while the interior meets and exceeds contemporary expectations of ease and comfort. The main level features almost 3,000 square feet of open living, from the charming entry with multiple window seats and built-in benches to the central 15 by 22-foot kitchen, 22 by 18-foot living room with fireplace and adjacent dining and a relaxing, almost 300-square-foot screened-in porch. Nearby is a private sitting room and a 14 by 15-foot master bedroom with built-ins and a spa-style double-sink bath with a beautiful barrel-vaulted ceiling. The main level also includes a work room and first floor laundry, while the 2,165-square-foot second level includes three bedroom suites, a loft and a separate 966-square-foot guest quarters with private living area, kitchen and bedroom. Rounding out the offerings is the 1,960-square-foot lower level, where you can rest and recuperate in the sauna after a workout in your nearby exercise room. Also featured is a 21 by 18-family room, a 14 by 17-square-foot home theater, and an 11 by 12-foot guest bedroom suite.
Photography: Ashley Avila Photography & Fulview Builder: J. Peterson Homes Interior Design: Vision Interiors by Visbeen

A powder rm featuring Arte Wallcoverings 48103 Masquerade Uni installed by Drop Wallcoverings, Calgary Wallpaper Installer. Interior Design by Cridland Associates. Photography by Lindsay Nichols Photography. Contractor/Build by Triangle Enterprises.
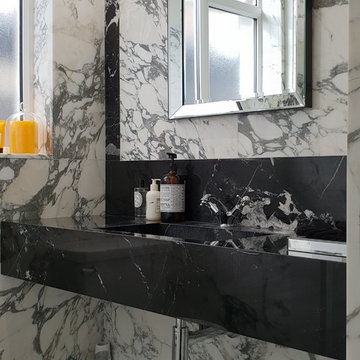
Идея дизайна: маленький туалет в современном стиле с открытыми фасадами, раздельным унитазом, белой плиткой, мраморной плиткой, белыми стенами, мраморным полом, накладной раковиной, мраморной столешницей и белым полом для на участке и в саду
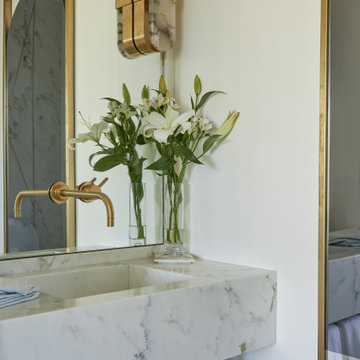
Стильный дизайн: маленький туалет в стиле ретро с инсталляцией, белой плиткой, мраморной плиткой, белыми стенами, мраморным полом, монолитной раковиной, мраморной столешницей, белым полом и белой столешницей для на участке и в саду - последний тренд
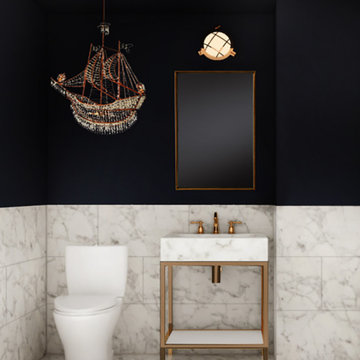
Пример оригинального дизайна: туалет в стиле модернизм с фасадами островного типа, белыми фасадами, унитазом-моноблоком, белой плиткой, мраморной плиткой, мраморным полом, мраморной столешницей, белым полом, белой столешницей и напольной тумбой
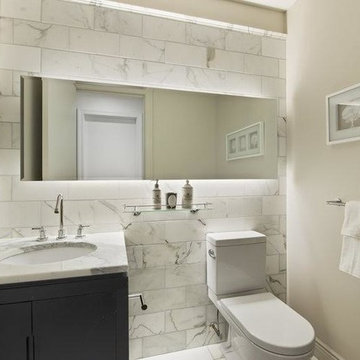
Carrara Marble Bathroom. Back-lit mirror with carrara tiled wall. Black vanity cabinet with under mount sink and stainless faucet.
Свежая идея для дизайна: маленький туалет в современном стиле с фасадами с утопленной филенкой, черными фасадами, унитазом-моноблоком, белой плиткой, мраморной плиткой, белыми стенами, мраморным полом, врезной раковиной, мраморной столешницей и белым полом для на участке и в саду - отличное фото интерьера
Свежая идея для дизайна: маленький туалет в современном стиле с фасадами с утопленной филенкой, черными фасадами, унитазом-моноблоком, белой плиткой, мраморной плиткой, белыми стенами, мраморным полом, врезной раковиной, мраморной столешницей и белым полом для на участке и в саду - отличное фото интерьера

Этот интерьер – переплетение богатого опыта дизайнера, отменного вкуса заказчицы, тонко подобранных антикварных и современных элементов.
Началось все с того, что в студию Юрия Зименко обратилась заказчица, которая точно знала, что хочет получить и была настроена активно участвовать в подборе предметного наполнения. Апартаменты, расположенные в исторической части Киева, требовали незначительной корректировки планировочного решения. И дизайнер легко адаптировал функционал квартиры под сценарий жизни конкретной семьи. Сегодня общая площадь 200 кв. м разделена на гостиную с двумя входами-выходами (на кухню и в коридор), спальню, гардеробную, ванную комнату, детскую с отдельной ванной комнатой и гостевой санузел.
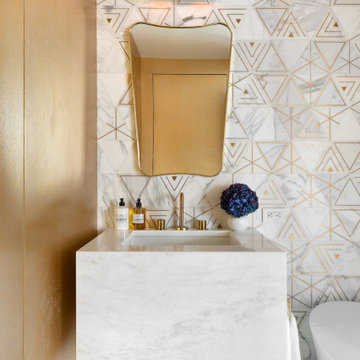
Custom floating marble vanity and stunning white marble with brass inlay tiles finished with gold wallpaper and a vintage sconce make for a dramatic powder bathroom.
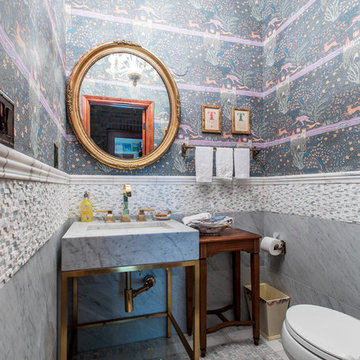
Wallpaper above a marble tile wainscot in this powder bath is accented with mosaic marble floor tile and gold metals.
Свежая идея для дизайна: маленький туалет в классическом стиле с фасадами островного типа, серыми фасадами, унитазом-моноблоком, белой плиткой, мраморной плиткой, синими стенами, мраморным полом, раковиной с пьедесталом, мраморной столешницей, белым полом и серой столешницей для на участке и в саду - отличное фото интерьера
Свежая идея для дизайна: маленький туалет в классическом стиле с фасадами островного типа, серыми фасадами, унитазом-моноблоком, белой плиткой, мраморной плиткой, синими стенами, мраморным полом, раковиной с пьедесталом, мраморной столешницей, белым полом и серой столешницей для на участке и в саду - отличное фото интерьера

Calacatta marble mosaic tile inset into wood wall panels.
Пример оригинального дизайна: маленький туалет в морском стиле с фасадами с утопленной филенкой, белыми фасадами, разноцветной плиткой, мраморной плиткой, белыми стенами, мраморным полом, настольной раковиной, мраморной столешницей, белым полом, серой столешницей и раздельным унитазом для на участке и в саду
Пример оригинального дизайна: маленький туалет в морском стиле с фасадами с утопленной филенкой, белыми фасадами, разноцветной плиткой, мраморной плиткой, белыми стенами, мраморным полом, настольной раковиной, мраморной столешницей, белым полом, серой столешницей и раздельным унитазом для на участке и в саду
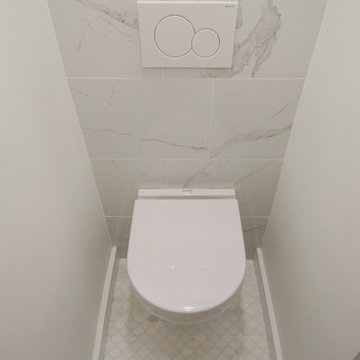
Carter Fox Renovations was hired to do a complete renovation of this semi-detached home in the Gerrard-Coxwell neighbourhood of Toronto. The main floor was completely gutted and transformed - most of the interior walls and ceilings were removed, a large sliding door installed across the back, and a small powder room added. All the electrical and plumbing was updated and new herringbone hardwood installed throughout.
Upstairs, the bathroom was expanded by taking space from the adjoining bedroom. We added a second floor laundry and new hardwood throughout. The walls and ceiling were plaster repaired and painted, avoiding the time, expense and excessive creation of landfill involved in a total demolition.
The clients had a very clear picture of what they wanted, and the finished space is very liveable and beautifully showcases their style.
Photo: Julie Carter
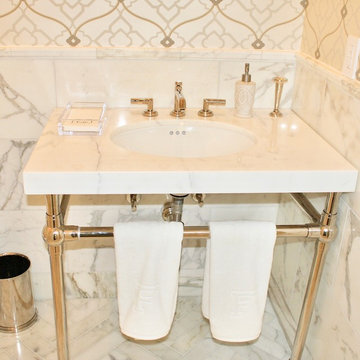
Идея дизайна: маленький туалет в стиле неоклассика (современная классика) с серой плиткой, белой плиткой, мраморной плиткой, серыми стенами, мраморным полом, консольной раковиной и белым полом для на участке и в саду
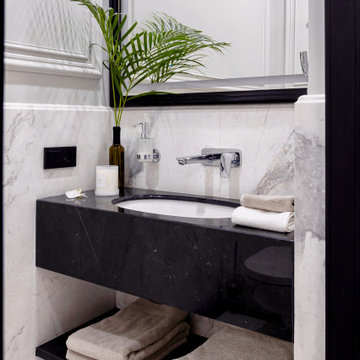
Свежая идея для дизайна: маленький туалет: освещение в современном стиле с плоскими фасадами, черными фасадами, белой плиткой, мраморной плиткой, серыми стенами, мраморным полом, врезной раковиной, мраморной столешницей, белым полом, черной столешницей и подвесной тумбой для на участке и в саду - отличное фото интерьера
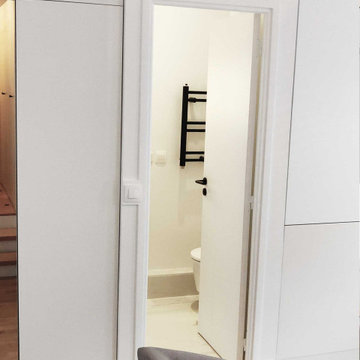
La petite salle d'eau résume parfaitement le concept de cette rénovation. Un concentré de services pour offrir à son usager la fonctionnalité et la praticité.

Dramatic transformation of a builder's powder room into an elegant and unique space inspired by faraway lands and times. The intense cobalt blue color complements the intricate stone work and creates a luxurious and exotic ambiance.
Bob Narod, Photographer
Туалет с мраморной плиткой и белым полом – фото дизайна интерьера
1