Туалет с каменной плиткой и монолитной раковиной – фото дизайна интерьера
Сортировать:
Бюджет
Сортировать:Популярное за сегодня
1 - 20 из 65 фото
1 из 3

Elon Pure White Quartzite interlocking Ledgerstone on feature wall. Mini Jasper low-voltage pendants. Custom blue vanity and marble top by Ayr Cabinet Co.
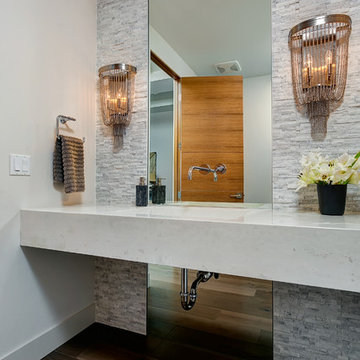
Doug Petersen Photography
На фото: туалет в современном стиле с монолитной раковиной, серой плиткой, каменной плиткой, темным паркетным полом, белыми стенами и белой столешницей с
На фото: туалет в современном стиле с монолитной раковиной, серой плиткой, каменной плиткой, темным паркетным полом, белыми стенами и белой столешницей с

A distinctive private and gated modern home brilliantly designed including a gorgeous rooftop with spectacular views. Open floor plan with pocket glass doors leading you straight to the sparkling pool and a captivating splashing water fall, framing the backyard for a flawless living and entertaining experience. Custom European style kitchen cabinetry with Thermador and Wolf appliances and a built in coffee maker. Calcutta marble top island taking this chef's kitchen to a new level with unparalleled design elements. Three of the bedrooms are masters but the grand master suite in truly one of a kind with a huge walk-in closet and Stunning master bath. The combination of Large Italian porcelain and white oak wood flooring throughout is simply breathtaking. Smart home ready with camera system and sound.

For a couple of young web developers buying their first home in Redwood Shores, we were hired to do a complete interior remodel of a cookie cutter house originally built in 1996. The original finishes looked more like the 80s than the 90s, consisting of raised-panel oak cabinets, 12 x 12 yellow-beige floor tiles, tile counters and brown-beige wall to wall carpeting. The kitchen and bathrooms were utterly basic and the doors, fireplace and TV niche were also very dated. We selected all new finishes in tones of gray and silver per our clients’ tastes and created new layouts for the kitchen and bathrooms. We also designed a custom accent wall for their TV (very important for gamers) and track-mounted sliding 3-Form resin doors to separate their living room from their office. To animate the two story living space we customized a Mizu pendant light by Terzani and in the kitchen we selected an accent wall of seamless Caesarstone, Fuscia lights designed by Achille Castiglioni (one of our favorite modernist pendants) and designed a two-level island and a drop-down ceiling accent “cloud: to coordinate with the color of the accent wall. The master bath features a minimalist bathtub and floating vanity, an internally lit Electric Mirror and Porcelanosa tile.

When an international client moved from Brazil to Stamford, Connecticut, they reached out to Decor Aid, and asked for our help in modernizing a recently purchased suburban home. The client felt that the house was too “cookie-cutter,” and wanted to transform their space into a highly individualized home for their energetic family of four.
In addition to giving the house a more updated and modern feel, the client wanted to use the interior design as an opportunity to segment and demarcate each area of the home. They requested that the downstairs area be transformed into a media room, where the whole family could hang out together. Both of the parents work from home, and so their office spaces had to be sequestered from the rest of the house, but conceived without any disruptive design elements. And as the husband is a photographer, he wanted to put his own artwork on display. So the furniture that we sourced had to balance the more traditional elements of the house, while also feeling cohesive with the husband’s bold, graphic, contemporary style of photography.
The first step in transforming this house was repainting the interior and exterior, which were originally done in outdated beige and taupe colors. To set the tone for a classically modern design scheme, we painted the exterior a charcoal grey, with a white trim, and repainted the door a crimson red. The home offices were placed in a quiet corner of the house, and outfitted with a similar color palette: grey walls, a white trim, and red accents, for a seamless transition between work space and home life.
The house is situated on the edge of a Connecticut forest, with clusters of maple, birch, and hemlock trees lining the property. So we installed white window treatments, to accentuate the natural surroundings, and to highlight the angular architecture of the home.
In the entryway, a bold, graphic print, and a thick-pile sheepskin rug set the tone for this modern, yet comfortable home. While the formal room was conceived with a high-contrast neutral palette and angular, contemporary furniture, the downstairs media area includes a spiral staircase, comfortable furniture, and patterned accent pillows, which creates a more relaxed atmosphere. Equipped with a television, a fully-stocked bar, and a variety of table games, the downstairs media area has something for everyone in this energetic young family.
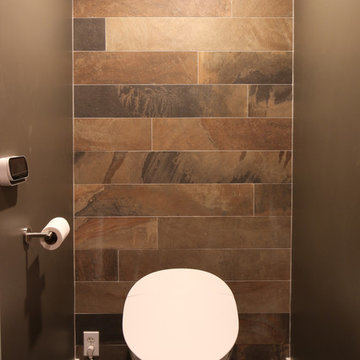
На фото: маленький туалет в стиле неоклассика (современная классика) с плоскими фасадами, фасадами цвета дерева среднего тона, биде, черной плиткой, каменной плиткой, серыми стенами, бетонным полом, монолитной раковиной, столешницей из кварцита, серым полом и серой столешницей для на участке и в саду
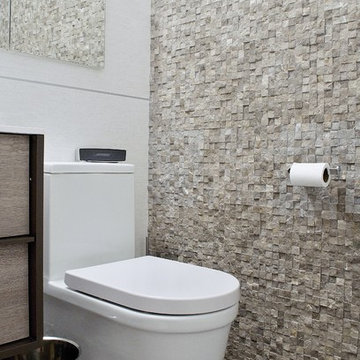
Complete Bathroom Renovation & Remodel
Стильный дизайн: маленький туалет в стиле модернизм с монолитной раковиной, плоскими фасадами, светлыми деревянными фасадами, унитазом-моноблоком, серой плиткой, каменной плиткой, коричневыми стенами и полом из керамогранита для на участке и в саду - последний тренд
Стильный дизайн: маленький туалет в стиле модернизм с монолитной раковиной, плоскими фасадами, светлыми деревянными фасадами, унитазом-моноблоком, серой плиткой, каменной плиткой, коричневыми стенами и полом из керамогранита для на участке и в саду - последний тренд
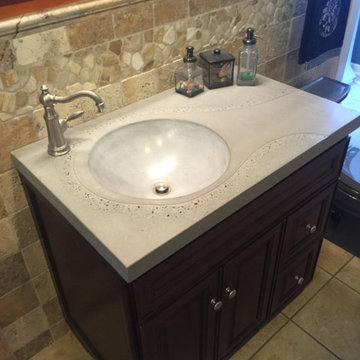
Источник вдохновения для домашнего уюта: туалет среднего размера в современном стиле с фасадами с утопленной филенкой, темными деревянными фасадами, коричневой плиткой, каменной плиткой, полом из керамической плитки, монолитной раковиной, столешницей из бетона и бежевым полом

Источник вдохновения для домашнего уюта: маленький туалет в современном стиле с монолитной раковиной, белыми стенами, светлым паркетным полом, открытыми фасадами, белыми фасадами, раздельным унитазом, бежевой плиткой, каменной плиткой, столешницей из кварцита, бежевым полом и белой столешницей для на участке и в саду
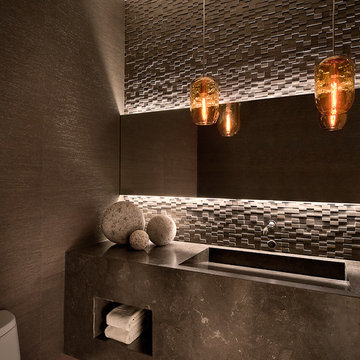
Photo Credit: Mark Boisclair Photography
На фото: туалет в современном стиле с монолитной раковиной, каменной плиткой и серой столешницей
На фото: туалет в современном стиле с монолитной раковиной, каменной плиткой и серой столешницей

Стильный дизайн: туалет в стиле модернизм с белой плиткой, каменной плиткой, паркетным полом среднего тона, монолитной раковиной, коричневым полом и серой столешницей - последний тренд
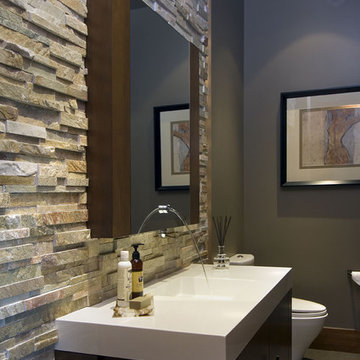
Cabinetry: Old World Kitchens (oldworldkitchens.com)
Photography: Bob Young (bobyoungphoto.com)
Свежая идея для дизайна: туалет в современном стиле с каменной плиткой и монолитной раковиной - отличное фото интерьера
Свежая идея для дизайна: туалет в современном стиле с каменной плиткой и монолитной раковиной - отличное фото интерьера
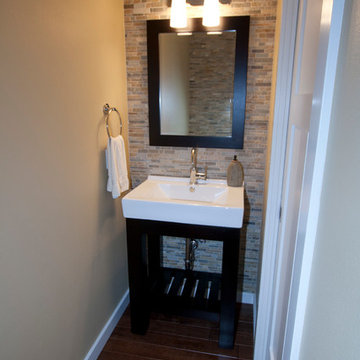
After photo - full height tile on lav wall, also on toilet wall, opposite.
На фото: маленький туалет в стиле неоклассика (современная классика) с открытыми фасадами, темными деревянными фасадами, каменной плиткой, бежевыми стенами и монолитной раковиной для на участке и в саду
На фото: маленький туалет в стиле неоклассика (современная классика) с открытыми фасадами, темными деревянными фасадами, каменной плиткой, бежевыми стенами и монолитной раковиной для на участке и в саду

@Amber Frederiksen Photography
Свежая идея для дизайна: маленький туалет в современном стиле с белыми стенами, полом из керамогранита, унитазом-моноблоком, бежевой плиткой, каменной плиткой, столешницей из бетона, монолитной раковиной и черной столешницей для на участке и в саду - отличное фото интерьера
Свежая идея для дизайна: маленький туалет в современном стиле с белыми стенами, полом из керамогранита, унитазом-моноблоком, бежевой плиткой, каменной плиткой, столешницей из бетона, монолитной раковиной и черной столешницей для на участке и в саду - отличное фото интерьера

Trent Teigen
На фото: туалет среднего размера в современном стиле с каменной плиткой, полом из керамогранита, монолитной раковиной, столешницей из кварцита, открытыми фасадами, бежевыми фасадами, бежевой плиткой, бежевыми стенами и бежевым полом с
На фото: туалет среднего размера в современном стиле с каменной плиткой, полом из керамогранита, монолитной раковиной, столешницей из кварцита, открытыми фасадами, бежевыми фасадами, бежевой плиткой, бежевыми стенами и бежевым полом с

Joshua Caldwell
На фото: огромный туалет в стиле рустика с открытыми фасадами, фасадами цвета дерева среднего тона, коричневой плиткой, серой плиткой, каменной плиткой, желтыми стенами, монолитной раковиной, серым полом и серой столешницей
На фото: огромный туалет в стиле рустика с открытыми фасадами, фасадами цвета дерева среднего тона, коричневой плиткой, серой плиткой, каменной плиткой, желтыми стенами, монолитной раковиной, серым полом и серой столешницей
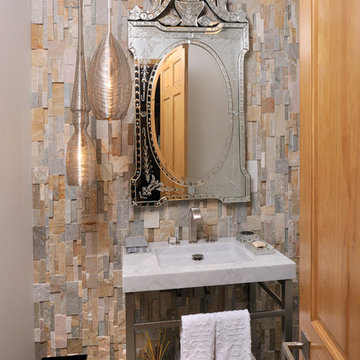
Peter Damroth
Стильный дизайн: туалет в стиле рустика с разноцветной плиткой, каменной плиткой и монолитной раковиной - последний тренд
Стильный дизайн: туалет в стиле рустика с разноцветной плиткой, каменной плиткой и монолитной раковиной - последний тренд
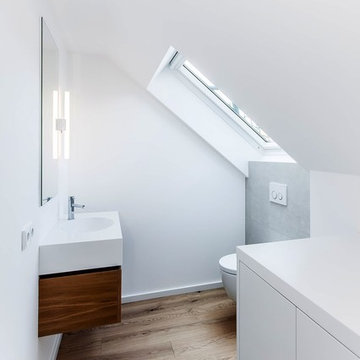
Стильный дизайн: маленький туалет в современном стиле с темными деревянными фасадами, инсталляцией, серой плиткой, белыми стенами, монолитной раковиной, столешницей из дерева, каменной плиткой и паркетным полом среднего тона для на участке и в саду - последний тренд

MPI 360
Источник вдохновения для домашнего уюта: туалет среднего размера в стиле неоклассика (современная классика) с фасадами с утопленной филенкой, белыми фасадами, унитазом-моноблоком, серой плиткой, каменной плиткой, светлым паркетным полом, монолитной раковиной, столешницей из кварцита, разноцветной столешницей, бежевыми стенами и коричневым полом
Источник вдохновения для домашнего уюта: туалет среднего размера в стиле неоклассика (современная классика) с фасадами с утопленной филенкой, белыми фасадами, унитазом-моноблоком, серой плиткой, каменной плиткой, светлым паркетным полом, монолитной раковиной, столешницей из кварцита, разноцветной столешницей, бежевыми стенами и коричневым полом
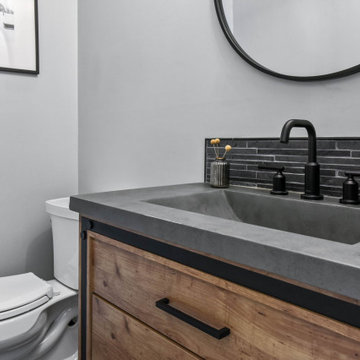
Powder Room
Идея дизайна: маленький туалет в стиле кантри с фасадами с декоративным кантом, светлыми деревянными фасадами, раздельным унитазом, черной плиткой, каменной плиткой, серыми стенами, полом из известняка, монолитной раковиной, столешницей из бетона, серым полом, серой столешницей и напольной тумбой для на участке и в саду
Идея дизайна: маленький туалет в стиле кантри с фасадами с декоративным кантом, светлыми деревянными фасадами, раздельным унитазом, черной плиткой, каменной плиткой, серыми стенами, полом из известняка, монолитной раковиной, столешницей из бетона, серым полом, серой столешницей и напольной тумбой для на участке и в саду
Туалет с каменной плиткой и монолитной раковиной – фото дизайна интерьера
1