Туалет с розовой столешницей и красной столешницей – фото дизайна интерьера
Сортировать:
Бюджет
Сортировать:Популярное за сегодня
1 - 20 из 95 фото
1 из 3

Стильный дизайн: маленький туалет: освещение в стиле лофт с плоскими фасадами, красными фасадами, инсталляцией, коричневой плиткой, керамогранитной плиткой, коричневыми стенами, полом из керамогранита, накладной раковиной, столешницей из цинка, серым полом, красной столешницей, напольной тумбой и обоями на стенах для на участке и в саду - последний тренд
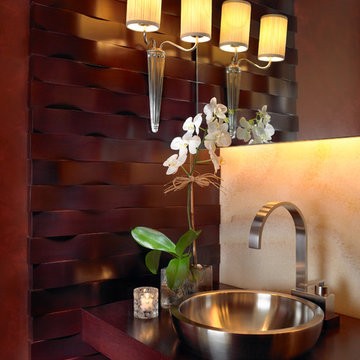
The powder room is a gem in this home finished with woven mahogany wood walls surrounding the vanity top. The stainless steel vessel sink is set in a wood mahogany counter top with a back lit onyx wall.

Under the stair powder room with black and white geometric floor tile and an adorable pink wall mounted sink with brushed brass wall mounted faucet
Свежая идея для дизайна: маленький туалет в современном стиле с розовыми стенами, подвесной раковиной и розовой столешницей для на участке и в саду - отличное фото интерьера
Свежая идея для дизайна: маленький туалет в современном стиле с розовыми стенами, подвесной раковиной и розовой столешницей для на участке и в саду - отличное фото интерьера
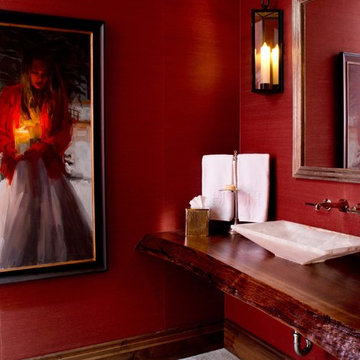
Ric Stovall - Stovall Stills
На фото: туалет в современном стиле с настольной раковиной, столешницей из дерева, красными стенами и красной столешницей
На фото: туалет в современном стиле с настольной раковиной, столешницей из дерева, красными стенами и красной столешницей

The unique opportunity and challenge for the Joshua Tree project was to enable the architecture to prioritize views. Set in the valley between Mummy and Camelback mountains, two iconic landforms located in Paradise Valley, Arizona, this lot “has it all” regarding views. The challenge was answered with what we refer to as the desert pavilion.
This highly penetrated piece of architecture carefully maintains a one-room deep composition. This allows each space to leverage the majestic mountain views. The material palette is executed in a panelized massing composition. The home, spawned from mid-century modern DNA, opens seamlessly to exterior living spaces providing for the ultimate in indoor/outdoor living.
Project Details:
Architecture: Drewett Works, Scottsdale, AZ // C.P. Drewett, AIA, NCARB // www.drewettworks.com
Builder: Bedbrock Developers, Paradise Valley, AZ // http://www.bedbrock.com
Interior Designer: Est Est, Scottsdale, AZ // http://www.estestinc.com
Photographer: Michael Duerinckx, Phoenix, AZ // www.inckx.com

Powder Bathroom with original red and white marble countertop, and white painted cabinets. Updated gold knobs and plumbing fixtures, and modern lighting.
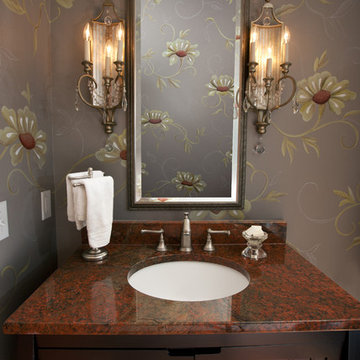
Powder room sophistication is achieved with a floral inspired mural and elegant accents. Photographer: Eric Baillies Photography
На фото: маленький туалет в стиле фьюжн с фасадами островного типа, темными деревянными фасадами, раздельным унитазом, разноцветными стенами, врезной раковиной, столешницей из гранита и красной столешницей для на участке и в саду с
На фото: маленький туалет в стиле фьюжн с фасадами островного типа, темными деревянными фасадами, раздельным унитазом, разноцветными стенами, врезной раковиной, столешницей из гранита и красной столешницей для на участке и в саду с
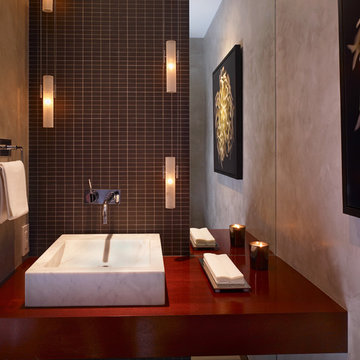
John Linden
На фото: большой туалет в современном стиле с настольной раковиной, столешницей из дерева, керамогранитной плиткой, серыми стенами и красной столешницей с
На фото: большой туалет в современном стиле с настольной раковиной, столешницей из дерева, керамогранитной плиткой, серыми стенами и красной столешницей с
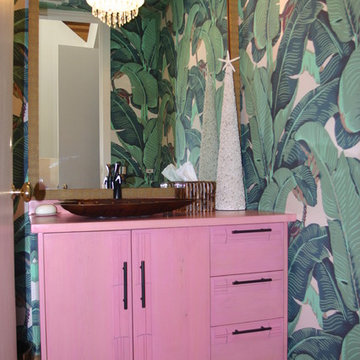
Dodd Holsapple
На фото: туалет в морском стиле с розовой столешницей с
На фото: туалет в морском стиле с розовой столешницей с

Powder room - Elitis vinyl wallpaper with red travertine and grey mosaics. Vessel bowl sink with black wall mounted tapware. Custom lighting. Navy painted ceiling and terrazzo floor.

A farmhouse style was achieved in this new construction home by keeping the details clean and simple. Shaker style cabinets and square stair parts moldings set the backdrop for incorporating our clients’ love of Asian antiques. We had fun re-purposing the different pieces she already had: two were made into bathroom vanities; and the turquoise console became the star of the house, welcoming visitors as they walk through the front door.

Our Armadale residence was a converted warehouse style home for a young adventurous family with a love of colour, travel, fashion and fun. With a brief of “artsy”, “cosmopolitan” and “colourful”, we created a bright modern home as the backdrop for our Client’s unique style and personality to shine. Incorporating kitchen, family bathroom, kids bathroom, master ensuite, powder-room, study, and other details throughout the home such as flooring and paint colours.
With furniture, wall-paper and styling by Simone Haag.
Construction: Hebden Kitchens and Bathrooms
Cabinetry: Precision Cabinets
Furniture / Styling: Simone Haag
Photography: Dylan James Photography

Источник вдохновения для домашнего уюта: маленький туалет в современном стиле с унитазом-моноблоком, разноцветной плиткой, плиткой из листового камня, белыми стенами, полом из терраццо, монолитной раковиной, столешницей из искусственного камня, разноцветным полом и красной столешницей для на участке и в саду
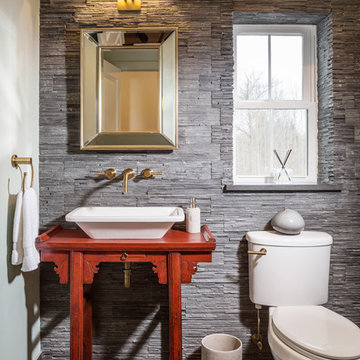
Interior Design: KarenKempf.com
Builder: LakesideDevelopment.com
Edmunds Studios Photography
Идея дизайна: туалет среднего размера в стиле кантри с настольной раковиной, фасадами островного типа, столешницей из дерева, унитазом-моноблоком, серой плиткой, каменной плиткой, серыми стенами и красной столешницей
Идея дизайна: туалет среднего размера в стиле кантри с настольной раковиной, фасадами островного типа, столешницей из дерева, унитазом-моноблоком, серой плиткой, каменной плиткой, серыми стенами и красной столешницей
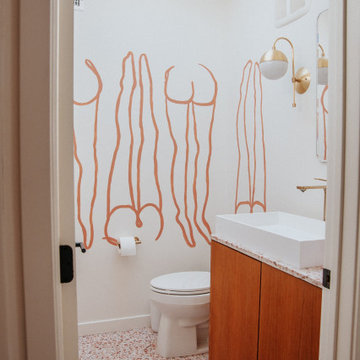
Идея дизайна: маленький туалет в стиле ретро с плоскими фасадами, розовой плиткой, белыми стенами, полом из терраццо, столешницей терраццо, розовым полом, розовой столешницей и напольной тумбой для на участке и в саду
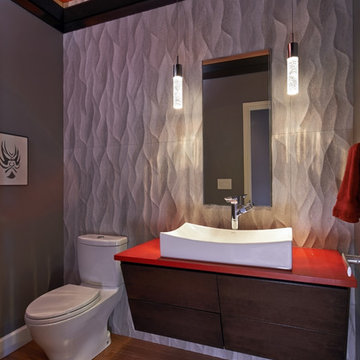
While small in size (35 sq ft) this powder room packs a wallop in style.
The custom horizontal grain Sapele cabinets with a red Caeserstone countertop float on a wall of carved porcelain tile. The mirror is embedded into the tile for a seamless aesthetic. The 3 remaining walls are a deep charcoal grey, while the ceiling was painted Cherry red to reflect the countertop. We dropped the crown moulding 12” from the ceiling to allow the LED rope lighting to reflect upward, illuminating the ceiling and creating an ethereal feeling to the room.
Dale Lang NW Architectural Photography
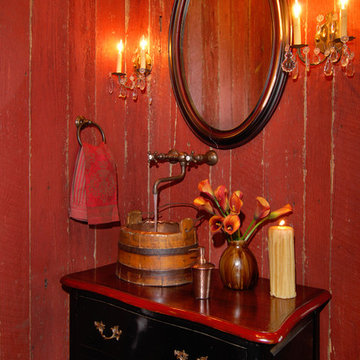
With views until forever, this beautiful custom designed home by MossCreek is an example of what creative design, unique materials, and an inspiring build site can produce. With Adirondack, Western, Cowboy, and even Appalachian design elements, this home makes extensive use of natural and organic design components with a little bit of fun thrown in. Truly a special home, and a sterling example of design from MossCreek. Photos: Todd Bush
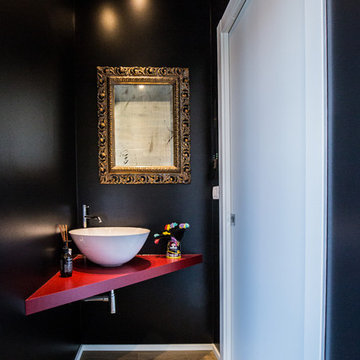
На фото: туалет в современном стиле с черными стенами, паркетным полом среднего тона и красной столешницей
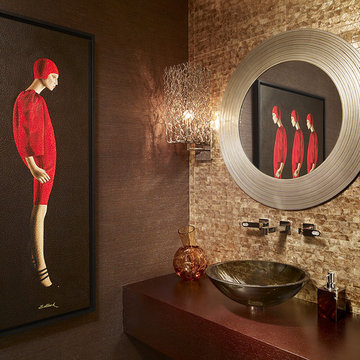
Photos by Brantley Photography
Стильный дизайн: маленький туалет в современном стиле с коричневыми стенами, настольной раковиной, столешницей из дерева, коричневой плиткой и красной столешницей для на участке и в саду - последний тренд
Стильный дизайн: маленький туалет в современном стиле с коричневыми стенами, настольной раковиной, столешницей из дерева, коричневой плиткой и красной столешницей для на участке и в саду - последний тренд

Cloakroom Interior Design with a Manor House in Warwickshire.
A splash back was required to support the surface area in the vicinity, and protect the wallpaper. The curved bespoke vanity was designed to fit the space, with a ledge to support the sink. The wooden wall shelf was handmade using wood remains from the estate.
Туалет с розовой столешницей и красной столешницей – фото дизайна интерьера
1