Туалет с искусственно-состаренными фасадами – фото дизайна интерьера
Сортировать:Популярное за сегодня
21 - 40 из 590 фото
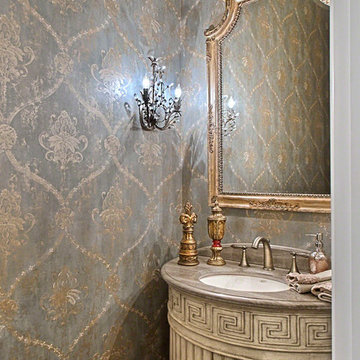
Norman Sizemore
Идея дизайна: маленький туалет в классическом стиле с фасадами островного типа, искусственно-состаренными фасадами, серыми стенами, мраморной столешницей и коричневой столешницей для на участке и в саду
Идея дизайна: маленький туалет в классическом стиле с фасадами островного типа, искусственно-состаренными фасадами, серыми стенами, мраморной столешницей и коричневой столешницей для на участке и в саду
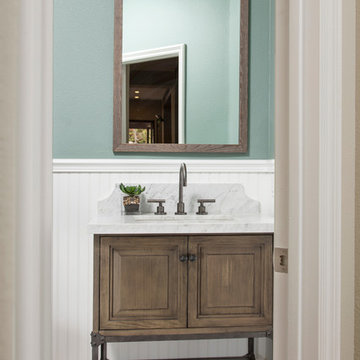
David Verdugo
Идея дизайна: туалет среднего размера в стиле неоклассика (современная классика) с фасадами с выступающей филенкой, бежевой плиткой, зелеными стенами, врезной раковиной, мраморной столешницей, искусственно-состаренными фасадами и белой столешницей
Идея дизайна: туалет среднего размера в стиле неоклассика (современная классика) с фасадами с выступающей филенкой, бежевой плиткой, зелеными стенами, врезной раковиной, мраморной столешницей, искусственно-состаренными фасадами и белой столешницей
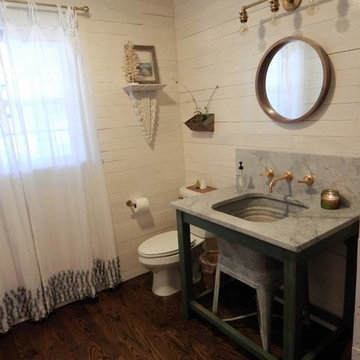
Идея дизайна: туалет среднего размера в стиле кантри с фасадами островного типа, искусственно-состаренными фасадами, раздельным унитазом, белыми стенами, темным паркетным полом, мраморной столешницей, консольной раковиной и коричневым полом

This 1930's Barrington Hills farmhouse was in need of some TLC when it was purchased by this southern family of five who planned to make it their new home. The renovation taken on by Advance Design Studio's designer Scott Christensen and master carpenter Justin Davis included a custom porch, custom built in cabinetry in the living room and children's bedrooms, 2 children's on-suite baths, a guest powder room, a fabulous new master bath with custom closet and makeup area, a new upstairs laundry room, a workout basement, a mud room, new flooring and custom wainscot stairs with planked walls and ceilings throughout the home.
The home's original mechanicals were in dire need of updating, so HVAC, plumbing and electrical were all replaced with newer materials and equipment. A dramatic change to the exterior took place with the addition of a quaint standing seam metal roofed farmhouse porch perfect for sipping lemonade on a lazy hot summer day.
In addition to the changes to the home, a guest house on the property underwent a major transformation as well. Newly outfitted with updated gas and electric, a new stacking washer/dryer space was created along with an updated bath complete with a glass enclosed shower, something the bath did not previously have. A beautiful kitchenette with ample cabinetry space, refrigeration and a sink was transformed as well to provide all the comforts of home for guests visiting at the classic cottage retreat.
The biggest design challenge was to keep in line with the charm the old home possessed, all the while giving the family all the convenience and efficiency of modern functioning amenities. One of the most interesting uses of material was the porcelain "wood-looking" tile used in all the baths and most of the home's common areas. All the efficiency of porcelain tile, with the nostalgic look and feel of worn and weathered hardwood floors. The home’s casual entry has an 8" rustic antique barn wood look porcelain tile in a rich brown to create a warm and welcoming first impression.
Painted distressed cabinetry in muted shades of gray/green was used in the powder room to bring out the rustic feel of the space which was accentuated with wood planked walls and ceilings. Fresh white painted shaker cabinetry was used throughout the rest of the rooms, accentuated by bright chrome fixtures and muted pastel tones to create a calm and relaxing feeling throughout the home.
Custom cabinetry was designed and built by Advance Design specifically for a large 70” TV in the living room, for each of the children’s bedroom’s built in storage, custom closets, and book shelves, and for a mudroom fit with custom niches for each family member by name.
The ample master bath was fitted with double vanity areas in white. A generous shower with a bench features classic white subway tiles and light blue/green glass accents, as well as a large free standing soaking tub nestled under a window with double sconces to dim while relaxing in a luxurious bath. A custom classic white bookcase for plush towels greets you as you enter the sanctuary bath.
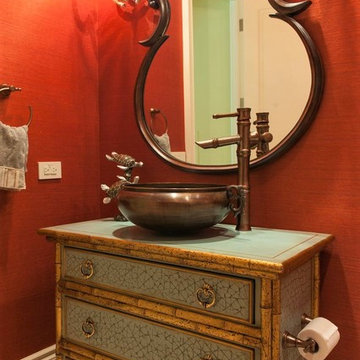
Пример оригинального дизайна: маленький туалет в восточном стиле с искусственно-состаренными фасадами, красными стенами, настольной раковиной, столешницей из дерева и бежевым полом для на участке и в саду
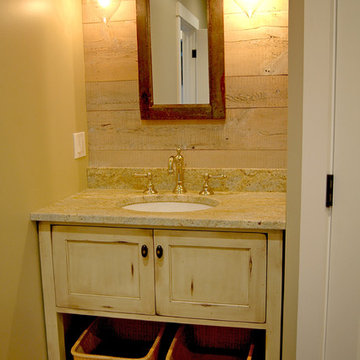
Стильный дизайн: маленький туалет в стиле рустика с фасадами островного типа, искусственно-состаренными фасадами, бежевыми стенами, полом из сланца, врезной раковиной и столешницей из гранита для на участке и в саду - последний тренд
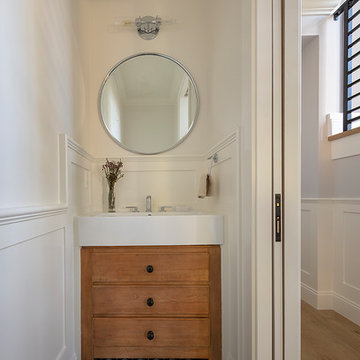
Architecture & Interior Design By Arch Studio, Inc.
Photography by Eric Rorer
Источник вдохновения для домашнего уюта: маленький туалет в стиле кантри с фасадами островного типа, искусственно-состаренными фасадами, раздельным унитазом, белыми стенами, полом из цементной плитки, раковиной с несколькими смесителями, черным полом и белой столешницей для на участке и в саду
Источник вдохновения для домашнего уюта: маленький туалет в стиле кантри с фасадами островного типа, искусственно-состаренными фасадами, раздельным унитазом, белыми стенами, полом из цементной плитки, раковиной с несколькими смесителями, черным полом и белой столешницей для на участке и в саду
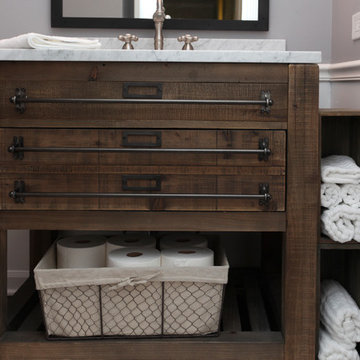
This rustic vanity with industrial hardware has the perfect amount of storage for a hall bath. The three drawers allow for miscellaneous items to be tucked away, while the shelf allows for some display. The chair rail white wainscoting and the white countertop offset the darker wood adding a nice contrast to the space.
Photo credit Janee Hartman.
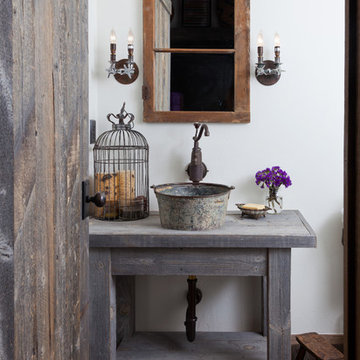
A custom vanity made from reclaimed Wyoming snow fence wood is a home for an antique milk bucket fashioned into a sink. The mirror is made from an old window frame, and the light fixtures from old plumbing fittings.
Photography by Emily Minton Redfield
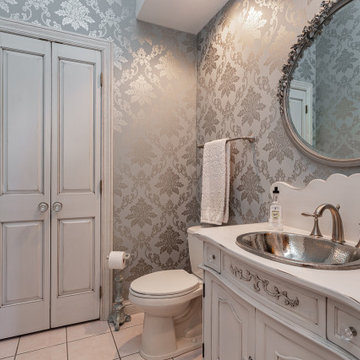
Свежая идея для дизайна: туалет среднего размера с фасадами островного типа, искусственно-состаренными фасадами, раздельным унитазом, синими стенами, полом из керамогранита, накладной раковиной, столешницей из дерева, бежевым полом, белой столешницей, напольной тумбой и обоями на стенах - отличное фото интерьера
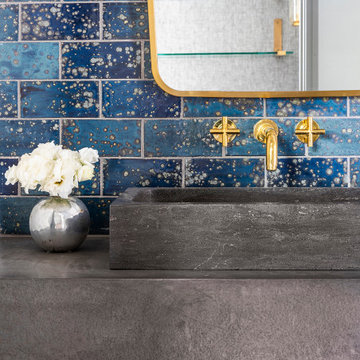
Свежая идея для дизайна: большой туалет с искусственно-состаренными фасадами, синей плиткой, керамической плиткой, монолитной раковиной, столешницей из бетона, серой столешницей и подвесной тумбой - отличное фото интерьера
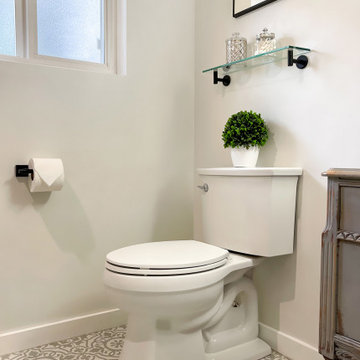
Modern Vintage Bathroom Remodel - Auburn, WA
We worked with our client to achieve a bathroom with vintage style with modern amenities. We built a custom bathroom vanity using a vintage desk and paired it with clean tile in both the tub surround and floor, and classic shiplap behind up the vanity wall.
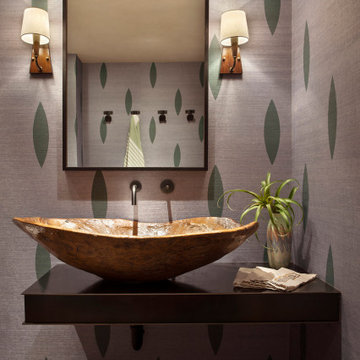
Mountain Modern Steel Countertop with Reclaimed Wood Vessel Sink
Стильный дизайн: туалет среднего размера в стиле рустика с открытыми фасадами, искусственно-состаренными фасадами, настольной раковиной, столешницей из нержавеющей стали и черной столешницей - последний тренд
Стильный дизайн: туалет среднего размера в стиле рустика с открытыми фасадами, искусственно-состаренными фасадами, настольной раковиной, столешницей из нержавеющей стали и черной столешницей - последний тренд
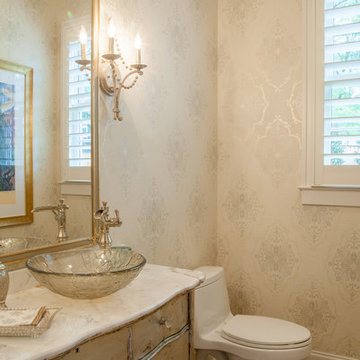
Troy Glasgow
Свежая идея для дизайна: туалет среднего размера в классическом стиле с фасадами островного типа, искусственно-состаренными фасадами, унитазом-моноблоком, разноцветными стенами, кирпичным полом, настольной раковиной, мраморной столешницей и коричневым полом - отличное фото интерьера
Свежая идея для дизайна: туалет среднего размера в классическом стиле с фасадами островного типа, искусственно-состаренными фасадами, унитазом-моноблоком, разноцветными стенами, кирпичным полом, настольной раковиной, мраморной столешницей и коричневым полом - отличное фото интерьера
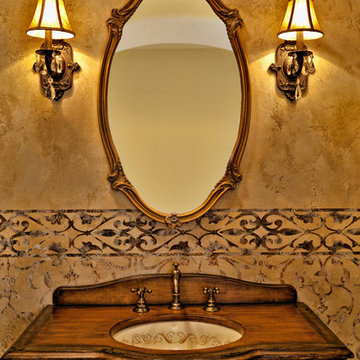
Идея дизайна: маленький туалет в средиземноморском стиле с фасадами островного типа, бежевыми стенами, врезной раковиной, столешницей из дерева, искусственно-состаренными фасадами и коричневой столешницей для на участке и в саду
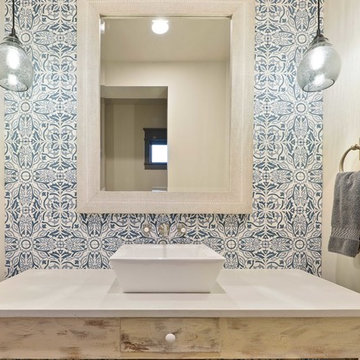
Стильный дизайн: туалет среднего размера в стиле кантри с фасадами островного типа, искусственно-состаренными фасадами, синей плиткой, цементной плиткой, белыми стенами, настольной раковиной и столешницей из кварцита - последний тренд
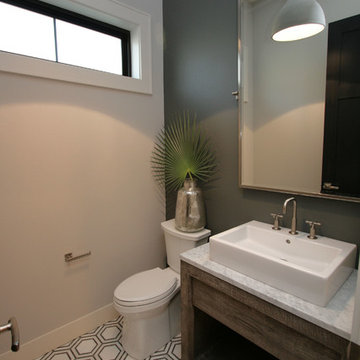
Стильный дизайн: туалет среднего размера в стиле неоклассика (современная классика) с фасадами островного типа, искусственно-состаренными фасадами, раздельным унитазом, серыми стенами, мраморным полом, настольной раковиной, мраморной столешницей и белым полом - последний тренд
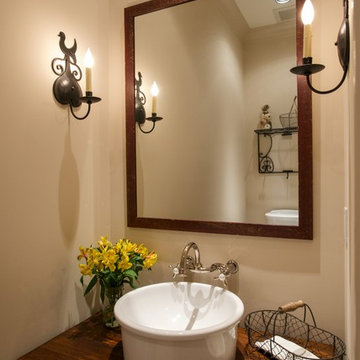
michaelhunterphotography.com
Стильный дизайн: маленький туалет в стиле кантри с настольной раковиной, бежевыми стенами, столешницей из дерева, фасадами островного типа, искусственно-состаренными фасадами и коричневой столешницей для на участке и в саду - последний тренд
Стильный дизайн: маленький туалет в стиле кантри с настольной раковиной, бежевыми стенами, столешницей из дерева, фасадами островного типа, искусственно-состаренными фасадами и коричневой столешницей для на участке и в саду - последний тренд
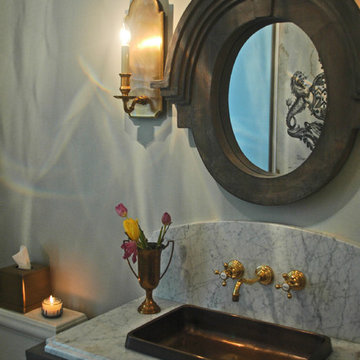
Glorious copper sink with brass faucet on this custom furniture vanity are just out of this world.
Meyer Design
Стильный дизайн: туалет среднего размера в стиле кантри с фасадами островного типа, искусственно-состаренными фасадами, раздельным унитазом, серой плиткой, керамогранитной плиткой, серыми стенами, полом из керамогранита, накладной раковиной и столешницей из гранита - последний тренд
Стильный дизайн: туалет среднего размера в стиле кантри с фасадами островного типа, искусственно-состаренными фасадами, раздельным унитазом, серой плиткой, керамогранитной плиткой, серыми стенами, полом из керамогранита, накладной раковиной и столешницей из гранита - последний тренд
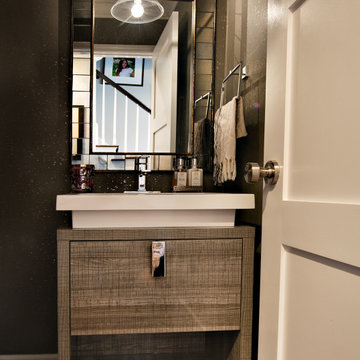
What a joy to bring this exciting renovation to a loyal client: a family of 6 that has called this Highland Park house, “home” for over 25 years. This relationship began in 2017 when we designed their living room, girls’ bedrooms, powder room, and in-home office. We were thrilled when they entrusted us again with their kitchen, family room, dining room, and laundry area design. Their first floor became our JSDG playground…
Our priority was to bring fresh, flowing energy to the family’s first floor. We started by removing partial walls to create a more open floor plan and transformed a once huge fireplace into a modern bar set up. We reconfigured a stunning, ventless fireplace and oriented it floor to ceiling tile in the family room. Our second priority was to create an outdoor space for safe socializing during the pandemic, as we executed this project during the thick of it. We designed the entire outdoor area with the utmost intention and consulted on the gorgeous outdoor paint selections. Stay tuned for photos of this outdoors space on the site soon!
Overall, this project was a true labor of love. We are grateful to again bring beauty, flow and function to this beloved client’s warm home.
Туалет с искусственно-состаренными фасадами – фото дизайна интерьера
2