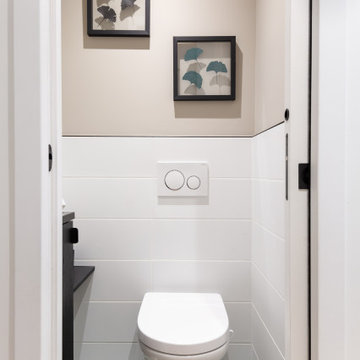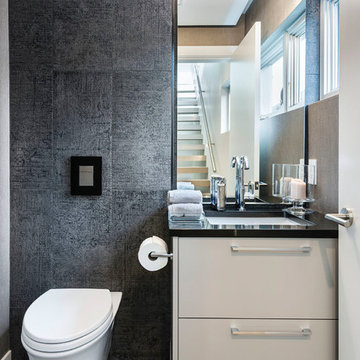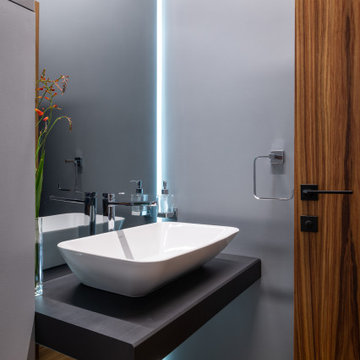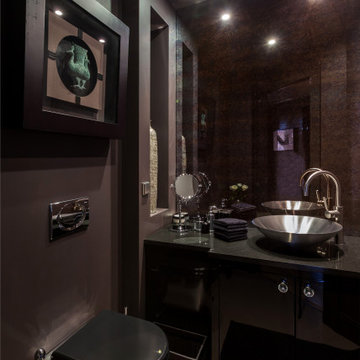Туалет с инсталляцией и черной столешницей – фото дизайна интерьера
Сортировать:
Бюджет
Сортировать:Популярное за сегодня
1 - 20 из 217 фото
1 из 3

Step into the luxurious ambiance of the downstairs powder room, where opulence meets sophistication in a stunning display of modern design.
The focal point of the room is the sleek and elegant vanity, crafted from rich wood and topped with a luxurious marble countertop. The vanity exudes timeless charm with its clean lines and exquisite craftsmanship, offering both style and functionality.
Above the vanity, a large mirror with a slim metal frame reflects the room's beauty and adds a sense of depth and spaciousness. The mirror's minimalist design complements the overall aesthetic of the powder room, enhancing its contemporary allure.
Soft, ambient lighting bathes the room in a warm glow, creating a serene and inviting atmosphere. A statement pendant light hangs from the ceiling, casting a soft and diffused light that adds to the room's luxurious ambiance.
This powder room is more than just a functional space; it's a sanctuary of indulgence and relaxation, where every detail is meticulously curated to create a truly unforgettable experience. Welcome to a world of refined elegance and modern luxury.

Свежая идея для дизайна: туалет среднего размера в стиле модернизм с плоскими фасадами, черными фасадами, инсталляцией, белой плиткой, керамической плиткой, бежевыми стенами, полом из керамической плитки, разноцветным полом, черной столешницей, подвесной тумбой и подвесной раковиной - отличное фото интерьера

На фото: туалет в стиле неоклассика (современная классика) с фасадами островного типа, коричневыми фасадами, инсталляцией, зелеными стенами, паркетным полом среднего тона, врезной раковиной, столешницей из кварцита, бежевым полом, черной столешницей, напольной тумбой и балками на потолке

Above and Beyond is the third residence in a four-home collection in Paradise Valley, Arizona. Originally the site of the abandoned Kachina Elementary School, the infill community, appropriately named Kachina Estates, embraces the remarkable views of Camelback Mountain.
Nestled into an acre sized pie shaped cul-de-sac lot, the lot geometry and front facing view orientation created a remarkable privacy challenge and influenced the forward facing facade and massing. An iconic, stone-clad massing wall element rests within an oversized south-facing fenestration, creating separation and privacy while affording views “above and beyond.”
Above and Beyond has Mid-Century DNA married with a larger sense of mass and scale. The pool pavilion bridges from the main residence to a guest casita which visually completes the need for protection and privacy from street and solar exposure.
The pie-shaped lot which tapered to the south created a challenge to harvest south light. This was one of the largest spatial organization influencers for the design. The design undulates to embrace south sun and organically creates remarkable outdoor living spaces.
This modernist home has a palate of granite and limestone wall cladding, plaster, and a painted metal fascia. The wall cladding seamlessly enters and exits the architecture affording interior and exterior continuity.
Kachina Estates was named an Award of Merit winner at the 2019 Gold Nugget Awards in the category of Best Residential Detached Collection of the Year. The annual awards ceremony was held at the Pacific Coast Builders Conference in San Francisco, CA in May 2019.
Project Details: Above and Beyond
Architecture: Drewett Works
Developer/Builder: Bedbrock Developers
Interior Design: Est Est
Land Planner/Civil Engineer: CVL Consultants
Photography: Dino Tonn and Steven Thompson
Awards:
Gold Nugget Award of Merit - Kachina Estates - Residential Detached Collection of the Year

Пример оригинального дизайна: маленький туалет в современном стиле с инсталляцией, черной плиткой, разноцветными стенами, полом из сланца, мраморной столешницей, серым полом, черной столешницей, акцентной стеной и встроенной тумбой для на участке и в саду

belvedere Marble, and crocodile wallpaper
Источник вдохновения для домашнего уюта: огромный туалет в стиле шебби-шик с фасадами островного типа, черными фасадами, инсталляцией, черной плиткой, мраморной плиткой, бежевыми стенами, мраморным полом, подвесной раковиной, столешницей из кварцита, черным полом, черной столешницей и подвесной тумбой
Источник вдохновения для домашнего уюта: огромный туалет в стиле шебби-шик с фасадами островного типа, черными фасадами, инсталляцией, черной плиткой, мраморной плиткой, бежевыми стенами, мраморным полом, подвесной раковиной, столешницей из кварцита, черным полом, черной столешницей и подвесной тумбой

This dark, cavernous space is an introverted yet glamorous space both to impress guests and to find a moment to retreat.
На фото: большой туалет в современном стиле с плоскими фасадами, черными фасадами, инсталляцией, плиткой мозаикой, мраморным полом, мраморной столешницей, черным полом, настольной раковиной, черной столешницей и разноцветной плиткой
На фото: большой туалет в современном стиле с плоскими фасадами, черными фасадами, инсталляцией, плиткой мозаикой, мраморным полом, мраморной столешницей, черным полом, настольной раковиной, черной столешницей и разноцветной плиткой

На фото: большой туалет в стиле модернизм с плоскими фасадами, черными фасадами, инсталляцией, черной плиткой, керамогранитной плиткой, серыми стенами, полом из керамогранита, настольной раковиной, мраморной столешницей, серым полом, черной столешницей и встроенной тумбой с

Старый бабушкин дом можно существенно преобразить с помощью простых дизайнерских решений. Не верите? Посмотрите на недавний проект Юрия Зименко.
Свежая идея для дизайна: маленький туалет в скандинавском стиле с фасадами с выступающей филенкой, бежевыми фасадами, инсталляцией, бежевой плиткой, плиткой кабанчик, белыми стенами, полом из керамической плитки, подвесной раковиной, столешницей из гранита, черным полом, черной столешницей, напольной тумбой, кессонным потолком и стенами из вагонки для на участке и в саду - отличное фото интерьера
Свежая идея для дизайна: маленький туалет в скандинавском стиле с фасадами с выступающей филенкой, бежевыми фасадами, инсталляцией, бежевой плиткой, плиткой кабанчик, белыми стенами, полом из керамической плитки, подвесной раковиной, столешницей из гранита, черным полом, черной столешницей, напольной тумбой, кессонным потолком и стенами из вагонки для на участке и в саду - отличное фото интерьера

Ракурс сан.узла
На фото: туалет среднего размера в современном стиле с плоскими фасадами, черными фасадами, инсталляцией, черно-белой плиткой, керамогранитной плиткой, мраморным полом, столешницей из гранита, черным полом, черной столешницей, подвесной тумбой и настольной раковиной
На фото: туалет среднего размера в современном стиле с плоскими фасадами, черными фасадами, инсталляцией, черно-белой плиткой, керамогранитной плиткой, мраморным полом, столешницей из гранита, черным полом, черной столешницей, подвесной тумбой и настольной раковиной

Il progetto di affitto a breve termine di un appartamento commerciale di lusso. Cosa è stato fatto: Un progetto completo per la ricostruzione dei locali. L'edificio contiene 13 appartamenti simili. Lo spazio di un ex edificio per uffici a Milano è stato completamente riorganizzato. L'altezza del soffitto ha permesso di progettare una camera da letto con la zona TV e uno spogliatoio al livello inferiore, dove si accede da una scala graziosa. Il piano terra ha un ingresso, un ampio soggiorno, cucina e bagno. Anche la facciata dell'edificio è stata ridisegnata. Il progetto è concepito in uno stile moderno di lusso.

Пример оригинального дизайна: туалет: освещение в современном стиле с плоскими фасадами, фасадами цвета дерева среднего тона, инсталляцией, серой плиткой, керамической плиткой, серыми стенами, полом из керамической плитки, монолитной раковиной, столешницей из искусственного камня, серым полом, черной столешницей и напольной тумбой

Black Bathroom feature slabs of Super White quarzite to wall and floor.
Bathroom funriture includes a back lite round mirror and bespoke vanity unti with thin timber dowels and grey mirrored top.
All ceramics including the toilet are black

paul grdina
Источник вдохновения для домашнего уюта: маленький туалет в стиле модернизм с плоскими фасадами, белыми фасадами, инсталляцией, серыми стенами, полом из керамогранита, врезной раковиной, коричневым полом и черной столешницей для на участке и в саду
Источник вдохновения для домашнего уюта: маленький туалет в стиле модернизм с плоскими фасадами, белыми фасадами, инсталляцией, серыми стенами, полом из керамогранита, врезной раковиной, коричневым полом и черной столешницей для на участке и в саду

Идея дизайна: маленький туалет в современном стиле с открытыми фасадами, белыми фасадами, инсталляцией, черной плиткой, каменной плиткой, белыми стенами, полом из керамической плитки, столешницей из плитки, черным полом, черной столешницей и подвесной тумбой для на участке и в саду

Гостевой санузел с шикарной раковиной Витра, которую мы удачно нашли на распродаже всего за 2000 руб.
На фото: маленький туалет: освещение в современном стиле с инсталляцией, серыми стенами, полом из керамогранита, накладной раковиной, столешницей из дерева, коричневым полом, черной столешницей, подвесной тумбой и обоями на стенах для на участке и в саду с
На фото: маленький туалет: освещение в современном стиле с инсталляцией, серыми стенами, полом из керамогранита, накладной раковиной, столешницей из дерева, коричневым полом, черной столешницей, подвесной тумбой и обоями на стенах для на участке и в саду с

Main Powder Room - gorgeous circular mirror with natural light flowing in through the top window. Marble countertops with a slanted sink.
Saskatoon Hospital Lottery Home
Built by Decora Homes
Windows and Doors by Durabuilt Windows and Doors
Photography by D&M Images Photography

Perched high above the Islington Golf course, on a quiet cul-de-sac, this contemporary residential home is all about bringing the outdoor surroundings in. In keeping with the French style, a metal and slate mansard roofline dominates the façade, while inside, an open concept main floor split across three elevations, is punctuated by reclaimed rough hewn fir beams and a herringbone dark walnut floor. The elegant kitchen includes Calacatta marble countertops, Wolf range, SubZero glass paned refrigerator, open walnut shelving, blue/black cabinetry with hand forged bronze hardware and a larder with a SubZero freezer, wine fridge and even a dog bed. The emphasis on wood detailing continues with Pella fir windows framing a full view of the canopy of trees that hang over the golf course and back of the house. This project included a full reimagining of the backyard landscaping and features the use of Thermory decking and a refurbished in-ground pool surrounded by dark Eramosa limestone. Design elements include the use of three species of wood, warm metals, various marbles, bespoke lighting fixtures and Canadian art as a focal point within each space. The main walnut waterfall staircase features a custom hand forged metal railing with tuning fork spindles. The end result is a nod to the elegance of French Country, mixed with the modern day requirements of a family of four and two dogs!

Источник вдохновения для домашнего уюта: туалет среднего размера в современном стиле с плоскими фасадами, фасадами цвета дерева среднего тона, инсталляцией, бежевой плиткой, мраморной плиткой, белыми стенами, паркетным полом среднего тона, врезной раковиной, столешницей из искусственного камня, коричневым полом, черной столешницей, подвесной тумбой и многоуровневым потолком

Стильный дизайн: туалет среднего размера в современном стиле с плоскими фасадами, черными фасадами, инсталляцией, черными стенами, настольной раковиной, коричневым полом, черной столешницей и встроенной тумбой - последний тренд
Туалет с инсталляцией и черной столешницей – фото дизайна интерьера
1