Туалет с фасадами с выступающей филенкой и сводчатым потолком – фото дизайна интерьера
Сортировать:
Бюджет
Сортировать:Популярное за сегодня
1 - 13 из 13 фото
1 из 3

This gorgeous Main Bathroom starts with a sensational entryway a chandelier and black & white statement-making flooring. The first room is an expansive dressing room with a huge mirror that leads into the expansive main bath. The soaking tub is on a raised platform below shuttered windows allowing a ton of natural light as well as privacy. The giant shower is a show stopper with a seat and walk-in entry.
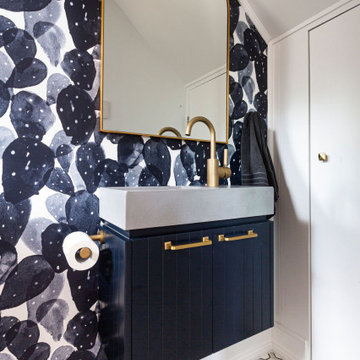
Источник вдохновения для домашнего уюта: туалет в современном стиле с фасадами с выступающей филенкой, синими фасадами, белыми стенами, монолитной раковиной, разноцветным полом, серой столешницей, встроенной тумбой, сводчатым потолком и обоями на стенах

Стильный дизайн: большой туалет в стиле неоклассика (современная классика) с фасадами с выступающей филенкой, бежевыми фасадами, раздельным унитазом, белой плиткой, мраморной плиткой, белыми стенами, мраморным полом, настольной раковиной, столешницей из искусственного кварца, белым полом, белой столешницей, встроенной тумбой, сводчатым потолком и обоями на стенах - последний тренд
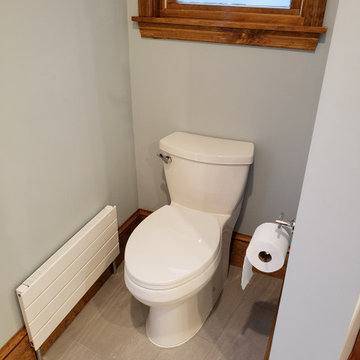
Another view of the bidet toilet and the associated alcove.
Пример оригинального дизайна: туалет среднего размера в современном стиле с фасадами с выступающей филенкой, фасадами цвета дерева среднего тона, биде, белой плиткой, мраморной плиткой, синими стенами, полом из керамической плитки, врезной раковиной, столешницей из искусственного кварца, серым полом, белой столешницей, встроенной тумбой и сводчатым потолком
Пример оригинального дизайна: туалет среднего размера в современном стиле с фасадами с выступающей филенкой, фасадами цвета дерева среднего тона, биде, белой плиткой, мраморной плиткой, синими стенами, полом из керамической плитки, врезной раковиной, столешницей из искусственного кварца, серым полом, белой столешницей, встроенной тумбой и сводчатым потолком
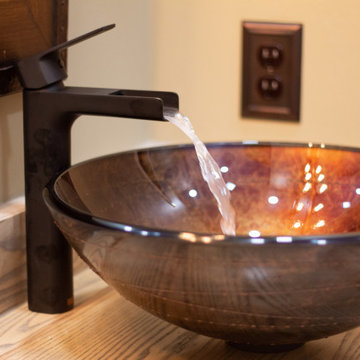
Vessel sink with flowing water. Creative Photo
Свежая идея для дизайна: маленький туалет в стиле кантри с фасадами с выступающей филенкой, бежевыми фасадами, настольной раковиной, столешницей из дерева, бежевой столешницей, встроенной тумбой и сводчатым потолком для на участке и в саду - отличное фото интерьера
Свежая идея для дизайна: маленький туалет в стиле кантри с фасадами с выступающей филенкой, бежевыми фасадами, настольной раковиной, столешницей из дерева, бежевой столешницей, встроенной тумбой и сводчатым потолком для на участке и в саду - отличное фото интерьера
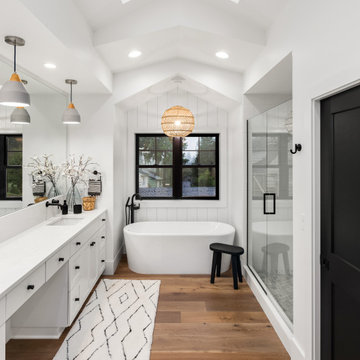
Стильный дизайн: большой туалет с фасадами с выступающей филенкой, белыми фасадами, белыми стенами, светлым паркетным полом, врезной раковиной, мраморной столешницей, коричневым полом, белой столешницей, встроенной тумбой и сводчатым потолком - последний тренд
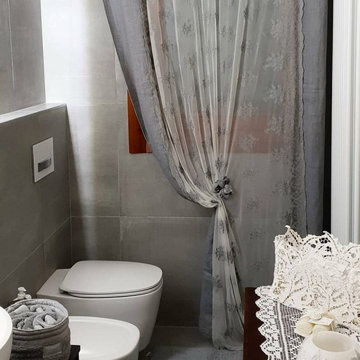
Свежая идея для дизайна: маленький туалет в стиле модернизм с фасадами с выступающей филенкой, темными деревянными фасадами, серой плиткой, керамогранитной плиткой, серыми стенами, полом из керамогранита, раковиной с несколькими смесителями, серым полом, коричневой столешницей, напольной тумбой и сводчатым потолком для на участке и в саду - отличное фото интерьера
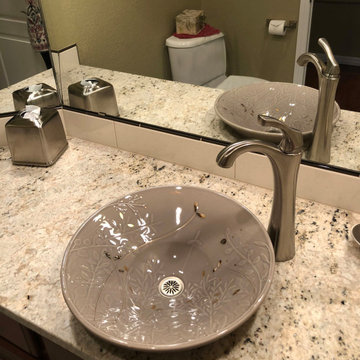
This powder room was updated with new sink, faucet, granite, and backsplash. New tile flooring and lighting was also installed.
Источник вдохновения для домашнего уюта: маленький туалет в классическом стиле с фасадами с выступающей филенкой, темными деревянными фасадами, раздельным унитазом, бежевой плиткой, керамической плиткой, зелеными стенами, полом из керамогранита, столешницей из гранита, разноцветным полом, разноцветной столешницей, встроенной тумбой, сводчатым потолком и настольной раковиной для на участке и в саду
Источник вдохновения для домашнего уюта: маленький туалет в классическом стиле с фасадами с выступающей филенкой, темными деревянными фасадами, раздельным унитазом, бежевой плиткой, керамической плиткой, зелеными стенами, полом из керамогранита, столешницей из гранита, разноцветным полом, разноцветной столешницей, встроенной тумбой, сводчатым потолком и настольной раковиной для на участке и в саду
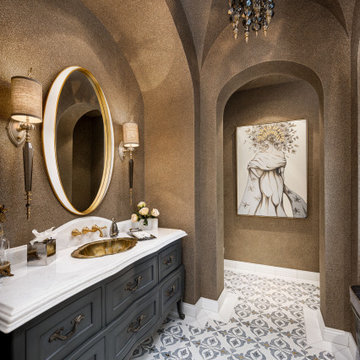
This powder room is not your average guest bathroom. From the mosaic floor and custom baseboards to the backlit bathroom mirror and custom vanity, this space has everything we'd want in our dream bathroom!
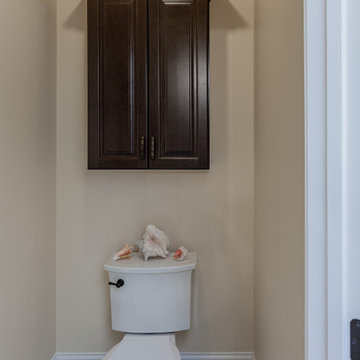
Double showers are the main feature in this expansive master bathroom. The original shower included double showers but was closed off with 2 waist height walls of tile. Taking down the walls, squaring up the design and installing a full-length glass enclosure, creates more space visually and opens up the shower to more light.
Delta fixtures in Venetian Bronze finish are installed throughout. A spacious bench was installed for added comfort and double hand showers make showering a luxurious experience. 6"x6" porcelain Barcelona Collection tiles add a design element inside the upper portion of the shower walls and in the wall niche.
Liking the look of wood but not caring for the maintenance that real wood requires, these homeowner's opted to have 8"x48" Scrapwood Wind porcelain tiles installed instead. New Waypoint vanities in Cherry Slate finish and Sienna Bordeaux Granit tops provide a rich component in the room and are accessorized with Jeffrey Alexander Regency pulls that have a delicate antique brushed satin brass design.
An added key feature in this master bathroom is a newly installed door that conveniently leads out to their beautiful back yard pool just a few steps away.
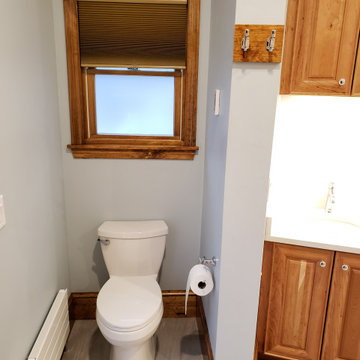
Tucked neatly into a corner, the bidet toilet was a must have for this owner. Despite being in a small alcove, the warm woodwork and wall color makes this space feel inviting.
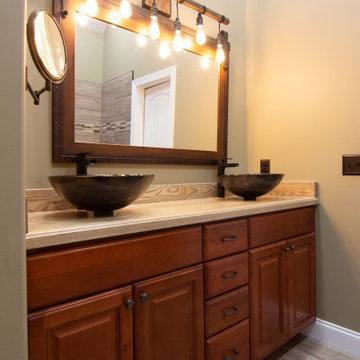
Custom Ash wood counter top with a slight pickled stain to help pull in the colors of the cherry cabinets and the walls. The client did not want to replace the cherry cabinets so we found fixtures and built the custom counter top to tie in all the given colors
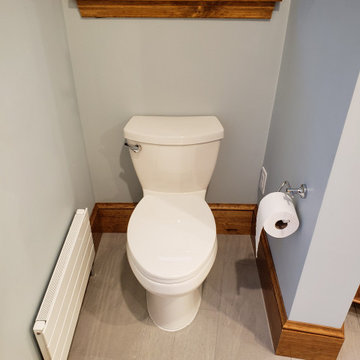
Detail of the bidet toilet alcove including radiant heater and electrical outlet to the rear.
На фото: туалет среднего размера в современном стиле с фасадами с выступающей филенкой, фасадами цвета дерева среднего тона, биде, белой плиткой, мраморной плиткой, синими стенами, полом из керамической плитки, врезной раковиной, столешницей из искусственного кварца, серым полом, белой столешницей, встроенной тумбой и сводчатым потолком с
На фото: туалет среднего размера в современном стиле с фасадами с выступающей филенкой, фасадами цвета дерева среднего тона, биде, белой плиткой, мраморной плиткой, синими стенами, полом из керамической плитки, врезной раковиной, столешницей из искусственного кварца, серым полом, белой столешницей, встроенной тумбой и сводчатым потолком с
Туалет с фасадами с выступающей филенкой и сводчатым потолком – фото дизайна интерьера
1