Туалет с фасадами с утопленной филенкой и напольной тумбой – фото дизайна интерьера
Сортировать:
Бюджет
Сортировать:Популярное за сегодня
1 - 20 из 191 фото
1 из 3

Small and stylish powder room remodel in Bellevue, Washington. It is hard to tell from the photo but the wallpaper is a very light blush color which adds an element of surprise and warmth to the space.

Свежая идея для дизайна: маленький туалет в стиле неоклассика (современная классика) с фасадами с утопленной филенкой, серыми фасадами, разноцветными стенами, полом из сланца, врезной раковиной, столешницей из искусственного кварца, серым полом, белой столешницей и напольной тумбой для на участке и в саду - отличное фото интерьера

Идея дизайна: туалет среднего размера в стиле неоклассика (современная классика) с фасадами цвета дерева среднего тона, унитазом-моноблоком, зеленой плиткой, керамогранитной плиткой, серыми стенами, полом из керамогранита, врезной раковиной, столешницей из кварцита, серым полом, белой столешницей, напольной тумбой и фасадами с утопленной филенкой

Download our free ebook, Creating the Ideal Kitchen. DOWNLOAD NOW
This family from Wheaton was ready to remodel their kitchen, dining room and powder room. The project didn’t call for any structural or space planning changes but the makeover still had a massive impact on their home. The homeowners wanted to change their dated 1990’s brown speckled granite and light maple kitchen. They liked the welcoming feeling they got from the wood and warm tones in their current kitchen, but this style clashed with their vision of a deVOL type kitchen, a London-based furniture company. Their inspiration came from the country homes of the UK that mix the warmth of traditional detail with clean lines and modern updates.
To create their vision, we started with all new framed cabinets with a modified overlay painted in beautiful, understated colors. Our clients were adamant about “no white cabinets.” Instead we used an oyster color for the perimeter and a custom color match to a specific shade of green chosen by the homeowner. The use of a simple color pallet reduces the visual noise and allows the space to feel open and welcoming. We also painted the trim above the cabinets the same color to make the cabinets look taller. The room trim was painted a bright clean white to match the ceiling.
In true English fashion our clients are not coffee drinkers, but they LOVE tea. We created a tea station for them where they can prepare and serve tea. We added plenty of glass to showcase their tea mugs and adapted the cabinetry below to accommodate storage for their tea items. Function is also key for the English kitchen and the homeowners. They requested a deep farmhouse sink and a cabinet devoted to their heavy mixer because they bake a lot. We then got rid of the stovetop on the island and wall oven and replaced both of them with a range located against the far wall. This gives them plenty of space on the island to roll out dough and prepare any number of baked goods. We then removed the bifold pantry doors and created custom built-ins with plenty of usable storage for all their cooking and baking needs.
The client wanted a big change to the dining room but still wanted to use their own furniture and rug. We installed a toile-like wallpaper on the top half of the room and supported it with white wainscot paneling. We also changed out the light fixture, showing us once again that small changes can have a big impact.
As the final touch, we also re-did the powder room to be in line with the rest of the first floor. We had the new vanity painted in the same oyster color as the kitchen cabinets and then covered the walls in a whimsical patterned wallpaper. Although the homeowners like subtle neutral colors they were willing to go a bit bold in the powder room for something unexpected. For more design inspiration go to: www.kitchenstudio-ge.com

Идея дизайна: туалет среднего размера в стиле кантри с фасадами с утопленной филенкой, коричневыми фасадами, унитазом-моноблоком, серыми стенами, мраморным полом, врезной раковиной, мраморной столешницей, белым полом, белой столешницей, напольной тумбой и стенами из вагонки

Источник вдохновения для домашнего уюта: туалет среднего размера в морском стиле с фасадами с утопленной филенкой, синими фасадами, светлым паркетным полом, накладной раковиной, мраморной столешницей, коричневым полом, белой столешницей, напольной тумбой, обоями на стенах, раздельным унитазом и разноцветными стенами

Свежая идея для дизайна: большой туалет в стиле модернизм с фасадами с утопленной филенкой, белыми фасадами, унитазом-моноблоком, черно-белой плиткой, керамогранитной плиткой, серыми стенами, полом из мозаичной плитки, раковиной с пьедесталом, черным полом, серой столешницей и напольной тумбой - отличное фото интерьера

This small space transforms into an exotic getaway. Mandala wallpaper begins a journey across continents. Wall sconces with ornate gold mandalas over white stone bases and a Moorish shaped mirror accentuate the design without overwhelming it. A black vanity pulls the intricacies out of the wallpaper, allowing a back and forth design conversation. White chevron floors remind us of hand paved roads, but keep us here, present and cool with clean lines and timeless pattern.

A fun patterned floor tile and a reclaimed wood accent wall add loads of personality to these two spaces. Industrial style mirrors, light fixtures and faucets evoke a sense of efficiency and style.
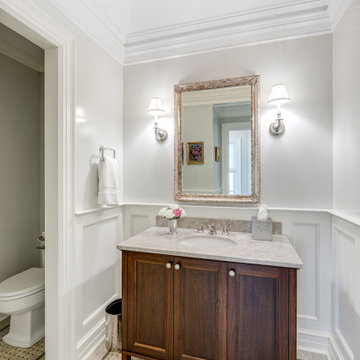
Formal powder room
Источник вдохновения для домашнего уюта: туалет в классическом стиле с фасадами с утопленной филенкой, темными деревянными фасадами, белыми стенами, врезной раковиной, бежевым полом, серой столешницей, напольной тумбой и панелями на стенах
Источник вдохновения для домашнего уюта: туалет в классическом стиле с фасадами с утопленной филенкой, темными деревянными фасадами, белыми стенами, врезной раковиной, бежевым полом, серой столешницей, напольной тумбой и панелями на стенах

The crosshatch pattern of the mesh is a bit of recurring motif in the home’s design. You can find it throughout the home, including in the wallpaper selection in this powder room.
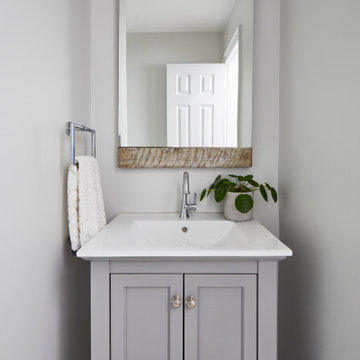
На фото: маленький туалет в стиле модернизм с фасадами с утопленной филенкой, серыми фасадами, серой плиткой, монолитной раковиной, столешницей из искусственного кварца и напольной тумбой для на участке и в саду
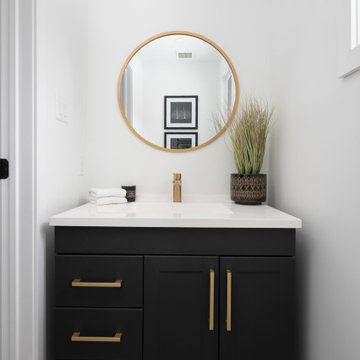
Boasting a modern yet warm interior design, this house features the highly desired open concept layout that seamlessly blends functionality and style, but yet has a private family room away from the main living space. The family has a unique fireplace accent wall that is a real show stopper. The spacious kitchen is a chef's delight, complete with an induction cook-top, built-in convection oven and microwave and an oversized island, and gorgeous quartz countertops. With three spacious bedrooms, including a luxurious master suite, this home offers plenty of space for family and guests. This home is truly a must-see!

A mix of gold and bronze fixtures add a bit of contrast to the first floor powder room.
Свежая идея для дизайна: большой туалет в стиле неоклассика (современная классика) с фасадами с утопленной филенкой, коричневыми фасадами, раздельным унитазом, полом из ламината, врезной раковиной, столешницей из кварцита, коричневым полом, белой столешницей и напольной тумбой - отличное фото интерьера
Свежая идея для дизайна: большой туалет в стиле неоклассика (современная классика) с фасадами с утопленной филенкой, коричневыми фасадами, раздельным унитазом, полом из ламината, врезной раковиной, столешницей из кварцита, коричневым полом, белой столешницей и напольной тумбой - отличное фото интерьера

Glossy Teal Powder Room with a silver foil ceiling and lots of marble.
Источник вдохновения для домашнего уюта: маленький туалет в современном стиле с фасадами с утопленной филенкой, черными фасадами, унитазом-моноблоком, синей плиткой, мраморной плиткой, синими стенами, мраморным полом, врезной раковиной, мраморной столешницей, разноцветным полом, белой столешницей, напольной тумбой и потолком с обоями для на участке и в саду
Источник вдохновения для домашнего уюта: маленький туалет в современном стиле с фасадами с утопленной филенкой, черными фасадами, унитазом-моноблоком, синей плиткой, мраморной плиткой, синими стенами, мраморным полом, врезной раковиной, мраморной столешницей, разноцветным полом, белой столешницей, напольной тумбой и потолком с обоями для на участке и в саду

Small but impactful powder room. Green stacked clay tile from floor to ceiling. White penny tile flooring.
На фото: маленький туалет в стиле фьюжн с фасадами с утопленной филенкой, белыми фасадами, зеленой плиткой, керамогранитной плиткой, белыми стенами, полом из керамогранита, столешницей из искусственного кварца, белым полом, белой столешницей и напольной тумбой для на участке и в саду
На фото: маленький туалет в стиле фьюжн с фасадами с утопленной филенкой, белыми фасадами, зеленой плиткой, керамогранитной плиткой, белыми стенами, полом из керамогранита, столешницей из искусственного кварца, белым полом, белой столешницей и напольной тумбой для на участке и в саду
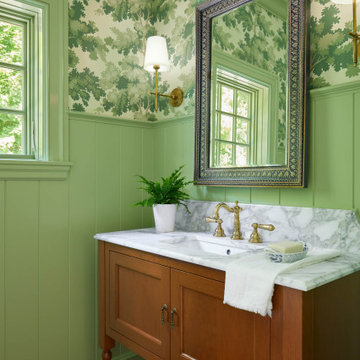
Свежая идея для дизайна: туалет в классическом стиле с фасадами с утопленной филенкой, фасадами цвета дерева среднего тона, зелеными стенами, кирпичным полом, врезной раковиной, красным полом, белой столешницей, напольной тумбой, панелями на стенах и обоями на стенах - отличное фото интерьера
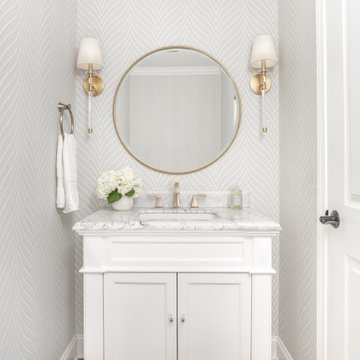
На фото: туалет в стиле неоклассика (современная классика) с фасадами с утопленной филенкой, белыми фасадами, паркетным полом среднего тона, врезной раковиной, мраморной столешницей, белой столешницей, напольной тумбой и обоями на стенах
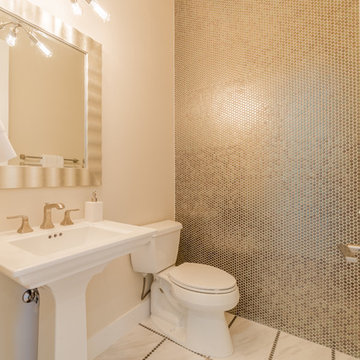
Источник вдохновения для домашнего уюта: туалет среднего размера в классическом стиле с унитазом-моноблоком, раковиной с пьедесталом, фасадами с утопленной филенкой, белыми фасадами, белыми стенами, столешницей из искусственного кварца, белым полом и напольной тумбой
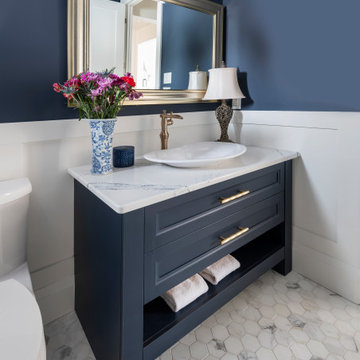
Пример оригинального дизайна: туалет среднего размера с фасадами с утопленной филенкой, синими фасадами, унитазом-моноблоком, синими стенами, настольной раковиной, столешницей из искусственного кварца, белым полом, белой столешницей, напольной тумбой и панелями на стенах
Туалет с фасадами с утопленной филенкой и напольной тумбой – фото дизайна интерьера
1