Туалет с фасадами с декоративным кантом – фото дизайна интерьера
Сортировать:Популярное за сегодня
81 - 100 из 1 518 фото

It’s always a blessing when your clients become friends - and that’s exactly what blossomed out of this two-phase remodel (along with three transformed spaces!). These clients were such a joy to work with and made what, at times, was a challenging job feel seamless. This project consisted of two phases, the first being a reconfiguration and update of their master bathroom, guest bathroom, and hallway closets, and the second a kitchen remodel.
In keeping with the style of the home, we decided to run with what we called “traditional with farmhouse charm” – warm wood tones, cement tile, traditional patterns, and you can’t forget the pops of color! The master bathroom airs on the masculine side with a mostly black, white, and wood color palette, while the powder room is very feminine with pastel colors.
When the bathroom projects were wrapped, it didn’t take long before we moved on to the kitchen. The kitchen already had a nice flow, so we didn’t need to move any plumbing or appliances. Instead, we just gave it the facelift it deserved! We wanted to continue the farmhouse charm and landed on a gorgeous terracotta and ceramic hand-painted tile for the backsplash, concrete look-alike quartz countertops, and two-toned cabinets while keeping the existing hardwood floors. We also removed some upper cabinets that blocked the view from the kitchen into the dining and living room area, resulting in a coveted open concept floor plan.
Our clients have always loved to entertain, but now with the remodel complete, they are hosting more than ever, enjoying every second they have in their home.
---
Project designed by interior design studio Kimberlee Marie Interiors. They serve the Seattle metro area including Seattle, Bellevue, Kirkland, Medina, Clyde Hill, and Hunts Point.
For more about Kimberlee Marie Interiors, see here: https://www.kimberleemarie.com/
To learn more about this project, see here
https://www.kimberleemarie.com/kirkland-remodel-1
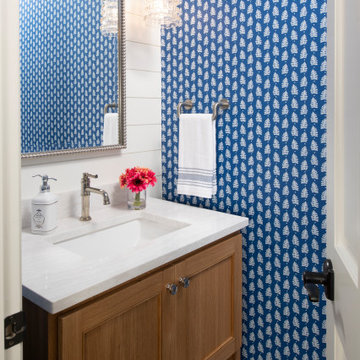
Источник вдохновения для домашнего уюта: маленький туалет в классическом стиле с фасадами с декоративным кантом, светлыми деревянными фасадами, паркетным полом среднего тона, врезной раковиной, столешницей из искусственного кварца, белой столешницей, встроенной тумбой и обоями на стенах для на участке и в саду

Пример оригинального дизайна: большой туалет в классическом стиле с фасадами с декоративным кантом, белыми фасадами, унитазом-моноблоком, белыми стенами, мраморным полом, врезной раковиной, мраморной столешницей, черным полом, белой столешницей, встроенной тумбой, кессонным потолком и обоями на стенах
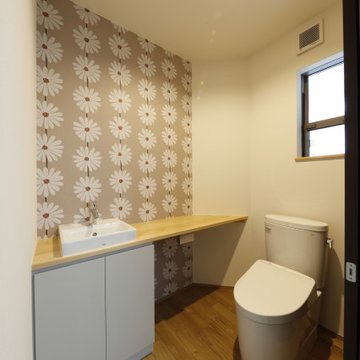
造作手洗い収納のあるトイレ
Стильный дизайн: маленький туалет: освещение в современном стиле с фасадами с декоративным кантом, серыми фасадами, раздельным унитазом, белыми стенами, деревянным полом, настольной раковиной, столешницей из дерева, коричневым полом, бежевой столешницей, встроенной тумбой, потолком с обоями и обоями на стенах для на участке и в саду - последний тренд
Стильный дизайн: маленький туалет: освещение в современном стиле с фасадами с декоративным кантом, серыми фасадами, раздельным унитазом, белыми стенами, деревянным полом, настольной раковиной, столешницей из дерева, коричневым полом, бежевой столешницей, встроенной тумбой, потолком с обоями и обоями на стенах для на участке и в саду - последний тренд

Adding the decorative molding to this powder room combined with the curved vanity transformed the space into a classic powder room befitting this fabulous home.

На фото: туалет в стиле неоклассика (современная классика) с фасадами с декоративным кантом, белыми фасадами, бежевой плиткой, плиткой из травертина, бежевыми стенами, паркетным полом среднего тона, врезной раковиной, мраморной столешницей, коричневым полом, бежевой столешницей, напольной тумбой и панелями на части стены с

This rich, navy, and gold wallpaper elevates the look of this once simple pool bathroom. Adding a navy vanity with gold hardware and plumbing fixtures stands as an accent that matches the wallpaper in a stunning way.
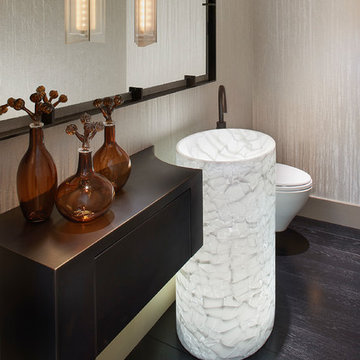
This design of this modern powder room is a play on simple forms and balanced asymmetry. Subtly textured wallcovering provides a sophisticated backdrop for a sculptural freestanding alicrite sink with integral lighting and a custom metal floating counter.
Photos by Peter Medilek
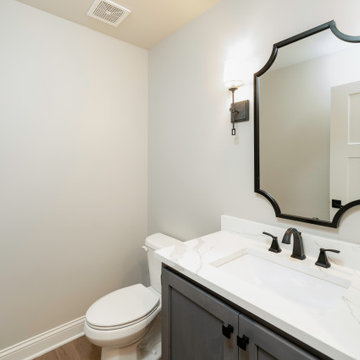
Пример оригинального дизайна: туалет в стиле кантри с фасадами с декоративным кантом, серыми фасадами, раздельным унитазом, серыми стенами, врезной раковиной, мраморной столешницей, белой столешницей и встроенной тумбой
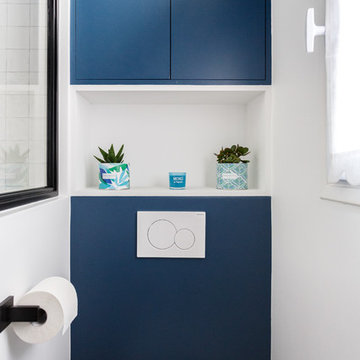
Stéphane Vasco
На фото: маленький туалет в стиле модернизм с фасадами с декоративным кантом, синими фасадами, инсталляцией, белой плиткой, керамической плиткой, синими стенами, полом из керамической плитки, серым полом и белой столешницей для на участке и в саду с
На фото: маленький туалет в стиле модернизм с фасадами с декоративным кантом, синими фасадами, инсталляцией, белой плиткой, керамической плиткой, синими стенами, полом из керамической плитки, серым полом и белой столешницей для на участке и в саду с
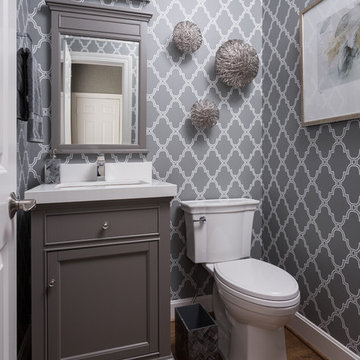
This powder room was transformed with new vanity, mirror, toilet, lighting, accessories and wall décor. Updating the powder room was a necessity. The wallpaper was selected for color, texture, and durability and makes for easy clean-up for this family of six. See all of the Before & After pics from this project here: http://www.designconnectioninc.com/main-level-transformation-a-design-connection-inc-featured-project/ Design Connection, Inc. provided: space planning, countertops, tile and stone, light fixtures, custom furniture, painting, hardwood floors and all other installations and as well project management.
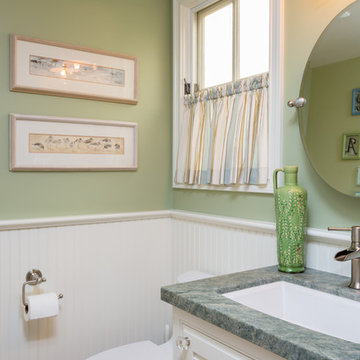
A beach-themed powder room with real tongue and groove wainscot. The light green and white color scheme combined with the marble countertops give this bathroom an airy, clean feeling.
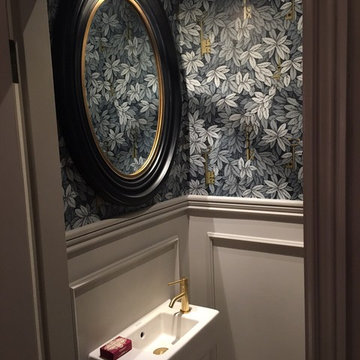
На фото: маленький туалет в стиле неоклассика (современная классика) с фасадами с декоративным кантом, бежевыми фасадами, унитазом-моноблоком, разноцветными стенами и мраморной столешницей для на участке и в саду

It’s always a blessing when your clients become friends - and that’s exactly what blossomed out of this two-phase remodel (along with three transformed spaces!). These clients were such a joy to work with and made what, at times, was a challenging job feel seamless. This project consisted of two phases, the first being a reconfiguration and update of their master bathroom, guest bathroom, and hallway closets, and the second a kitchen remodel.
In keeping with the style of the home, we decided to run with what we called “traditional with farmhouse charm” – warm wood tones, cement tile, traditional patterns, and you can’t forget the pops of color! The master bathroom airs on the masculine side with a mostly black, white, and wood color palette, while the powder room is very feminine with pastel colors.
When the bathroom projects were wrapped, it didn’t take long before we moved on to the kitchen. The kitchen already had a nice flow, so we didn’t need to move any plumbing or appliances. Instead, we just gave it the facelift it deserved! We wanted to continue the farmhouse charm and landed on a gorgeous terracotta and ceramic hand-painted tile for the backsplash, concrete look-alike quartz countertops, and two-toned cabinets while keeping the existing hardwood floors. We also removed some upper cabinets that blocked the view from the kitchen into the dining and living room area, resulting in a coveted open concept floor plan.
Our clients have always loved to entertain, but now with the remodel complete, they are hosting more than ever, enjoying every second they have in their home.
---
Project designed by interior design studio Kimberlee Marie Interiors. They serve the Seattle metro area including Seattle, Bellevue, Kirkland, Medina, Clyde Hill, and Hunts Point.
For more about Kimberlee Marie Interiors, see here: https://www.kimberleemarie.com/
To learn more about this project, see here
https://www.kimberleemarie.com/kirkland-remodel-1

Стильный дизайн: туалет среднего размера в стиле неоклассика (современная классика) с фасадами с декоративным кантом, черными фасадами, белой столешницей, разноцветными стенами, мраморной столешницей и белым полом - последний тренд
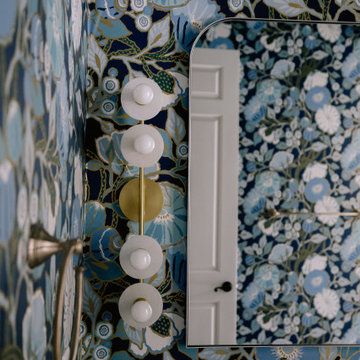
This rich, navy, and gold wallpaper elevates the look of this once simple pool bathroom. Adding a navy vanity with gold hardware and plumbing fixtures stands as an accent that matches the wallpaper in a stunning way.

The dark tone of the shiplap walls in this powder room, are offset by light oak flooring and white vanity. The space is accented with brass plumbing fixtures, hardware, mirror and sconces.
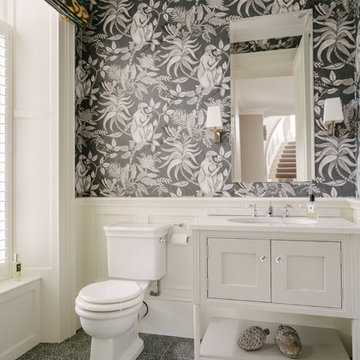
In the downstairs WC a soft blue/grey botanical patterned tile 20x20cm perfectly complements the exotic wallpaper.
Свежая идея для дизайна: маленький туалет в стиле неоклассика (современная классика) с белыми фасадами, полом из керамогранита, синим полом, фасадами с декоративным кантом, черными стенами, врезной раковиной и белой столешницей для на участке и в саду - отличное фото интерьера
Свежая идея для дизайна: маленький туалет в стиле неоклассика (современная классика) с белыми фасадами, полом из керамогранита, синим полом, фасадами с декоративным кантом, черными стенами, врезной раковиной и белой столешницей для на участке и в саду - отличное фото интерьера

Andrew Pitzer Photography, Nancy Conner Design Styling
Свежая идея для дизайна: маленький туалет в стиле кантри с фасадами с декоративным кантом, белыми фасадами, раздельным унитазом, зелеными стенами, полом из мозаичной плитки, врезной раковиной, столешницей из искусственного кварца, белым полом и белой столешницей для на участке и в саду - отличное фото интерьера
Свежая идея для дизайна: маленький туалет в стиле кантри с фасадами с декоративным кантом, белыми фасадами, раздельным унитазом, зелеными стенами, полом из мозаичной плитки, врезной раковиной, столешницей из искусственного кварца, белым полом и белой столешницей для на участке и в саду - отличное фото интерьера

Cabinets: This powder bath features WWWoods Shiloh cabinetry in maple wood, Aspen door style with a Dovetail Gray painted finish.
Countertop: The 3cm countertops are a Cambria quartz in Galloway, paired with a matching splashlette.
Fixtures and Fittings: From Kohler, we have an oval undermount vanity sink in Mirrored French Gold. The faucet, also from Kohler, is a Finial Traditional Wall-Mount Bath sink faucet trim with lever handles and 9-3/4” spout in French Gold.
Туалет с фасадами с декоративным кантом – фото дизайна интерьера
5