Туалет с фасадами с декоративным кантом и светлым паркетным полом – фото дизайна интерьера
Сортировать:
Бюджет
Сортировать:Популярное за сегодня
1 - 20 из 132 фото
1 из 3

На фото: маленький туалет в классическом стиле с фасадами с декоративным кантом, белыми фасадами, раздельным унитазом, светлым паркетным полом, мраморной столешницей, белой столешницей, встроенной тумбой и обоями на стенах для на участке и в саду
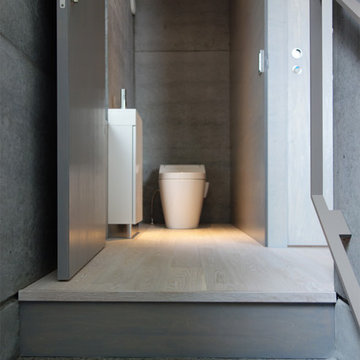
階段の先に2階のトイレがあります。
ドアを閉じると、他の壁と一体化するように、面と色などを揃えています。
建築設計 http://mu-ar.com/
Стильный дизайн: туалет в стиле модернизм с фасадами с декоративным кантом, белыми фасадами, серыми стенами, светлым паркетным полом, монолитной раковиной, столешницей из искусственного камня, белым полом и белой столешницей - последний тренд
Стильный дизайн: туалет в стиле модернизм с фасадами с декоративным кантом, белыми фасадами, серыми стенами, светлым паркетным полом, монолитной раковиной, столешницей из искусственного камня, белым полом и белой столешницей - последний тренд

Astri Wee
Идея дизайна: маленький туалет в стиле неоклассика (современная классика) с фасадами с декоративным кантом, искусственно-состаренными фасадами, раздельным унитазом, синими стенами, светлым паркетным полом, врезной раковиной, столешницей из кварцита, коричневым полом и белой столешницей для на участке и в саду
Идея дизайна: маленький туалет в стиле неоклассика (современная классика) с фасадами с декоративным кантом, искусственно-состаренными фасадами, раздельным унитазом, синими стенами, светлым паркетным полом, врезной раковиной, столешницей из кварцита, коричневым полом и белой столешницей для на участке и в саду

The powder room is placed perfectly for great room guests to use. Photography by Diana Todorova
Свежая идея для дизайна: туалет среднего размера в морском стиле с фасадами с декоративным кантом, белыми фасадами, унитазом-моноблоком, белой плиткой, белыми стенами, светлым паркетным полом, врезной раковиной, мраморной столешницей, бежевым полом и серой столешницей - отличное фото интерьера
Свежая идея для дизайна: туалет среднего размера в морском стиле с фасадами с декоративным кантом, белыми фасадами, унитазом-моноблоком, белой плиткой, белыми стенами, светлым паркетным полом, врезной раковиной, мраморной столешницей, бежевым полом и серой столешницей - отличное фото интерьера

Deep and vibrant, this tropical leaf wallpaper turned a small powder room into a showstopper. The wood vanity is topped with a marble countertop + backsplash and adorned with a gold faucet. A recessed medicine cabinet is flanked by two sconces with painted shades to keep things moody.
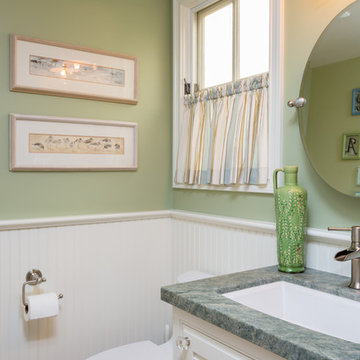
A beach-themed powder room with real tongue and groove wainscot. The light green and white color scheme combined with the marble countertops give this bathroom an airy, clean feeling.

The dark tone of the shiplap walls in this powder room, are offset by light oak flooring and white vanity. The space is accented with brass plumbing fixtures, hardware, mirror and sconces.

A dark, windowless full bathroom gets the glamour treatment. Clad in wallpaper on the walls and ceiling, stepping into this space is like walking onto a cloud.

Step into the luxurious ambiance of the downstairs powder room, where opulence meets sophistication in a stunning display of modern design.
The focal point of the room is the sleek and elegant vanity, crafted from rich wood and topped with a luxurious marble countertop. The vanity exudes timeless charm with its clean lines and exquisite craftsmanship, offering both style and functionality.
Above the vanity, a large mirror with a slim metal frame reflects the room's beauty and adds a sense of depth and spaciousness. The mirror's minimalist design complements the overall aesthetic of the powder room, enhancing its contemporary allure.
Soft, ambient lighting bathes the room in a warm glow, creating a serene and inviting atmosphere. A statement pendant light hangs from the ceiling, casting a soft and diffused light that adds to the room's luxurious ambiance.
This powder room is more than just a functional space; it's a sanctuary of indulgence and relaxation, where every detail is meticulously curated to create a truly unforgettable experience. Welcome to a world of refined elegance and modern luxury.

Martha O'Hara Interiors, Interior Design & Photo Styling | Thompson Construction, Builder | Spacecrafting Photography, Photography
Please Note: All “related,” “similar,” and “sponsored” products tagged or listed by Houzz are not actual products pictured. They have not been approved by Martha O’Hara Interiors nor any of the professionals credited. For information about our work, please contact design@oharainteriors.com.

Le projet :
Un appartement classique à remettre au goût du jour et dont les espaces sont à restructurer afin de bénéficier d’un maximum de rangements fonctionnels ainsi que d’une vraie salle de bains avec baignoire et douche.
Notre solution :
Les espaces de cet appartement sont totalement repensés afin de créer une belle entrée avec de nombreux rangements. La cuisine autrefois fermée est ouverte sur le salon et va permettre une circulation fluide de l’entrée vers le salon. Une cloison aux formes arrondies est créée : elle a d’un côté une bibliothèque tout en courbes faisant suite au meuble d’entrée alors que côté cuisine, on découvre une jolie banquette sur mesure avec des coussins jaunes graphiques permettant de déjeuner à deux.
On peut accéder ou cacher la vue sur la cuisine depuis le couloir de l’entrée, grâce à une porte à galandage dissimulée dans la nouvelle cloison.
Le séjour, dont les cloisons séparatives ont été supprimé a été entièrement repris du sol au plafond. Un très beau papier peint avec un paysage asiatique donne de la profondeur à la pièce tandis qu’un grand ensemble menuisé vert a été posé le long du mur de droite.
Ce meuble comprend une première partie avec un dressing pour les amis de passage puis un espace fermé avec des portes montées sur rails qui dissimulent ou dévoilent la TV sans être gêné par des portes battantes. Enfin, le reste du meuble est composé d’une partie basse fermée avec des rangements et en partie haute d’étagères pour la bibliothèque.
On accède à l’espace nuit par une nouvelle porte coulissante donnant sur un couloir avec de part et d’autre des dressings sur mesure couleur gris clair.
La salle de bains qui était minuscule auparavant, a été totalement repensée afin de pouvoir y intégrer une grande baignoire, une grande douche et un meuble vasque.
Une verrière placée au dessus de la baignoire permet de bénéficier de la lumière naturelle en second jour, depuis la chambre attenante.
La chambre de bonne dimension joue la simplicité avec un grand lit et un espace bureau très agréable.
Le style :
Bien que placé au coeur de la Capitale, le propriétaire souhaitait le transformer en un lieu apaisant loin de l’agitation citadine. Jouant sur la palette des camaïeux de verts et des matériaux naturels pour les carrelages, cet appartement est devenu un véritable espace de bien être pour ses habitants.
La cuisine laquée blanche est dynamisée par des carreaux ciments au sol hexagonaux graphiques et verts ainsi qu’une crédence aux zelliges d’un jaune très peps. On retrouve le vert sur le grand ensemble menuisé du séjour choisi depuis les teintes du papier peint panoramique représentant un paysage asiatique et tropical.
Le vert est toujours en vedette dans la salle de bains recouverte de zelliges en deux nuances de teintes. Le meuble vasque ainsi que le sol et la tablier de baignoire sont en teck afin de garder un esprit naturel et chaleureux.
Le laiton est présent par petites touches sur l’ensemble de l’appartement : poignées de meubles, table bistrot, luminaires… Un canapé cosy blanc avec des petites tables vertes mobiles et un tapis graphique reprenant un motif floral composent l’espace salon tandis qu’une table à allonges laquée blanche avec des chaises design transparentes meublent l’espace repas pour recevoir famille et amis, en toute simplicité.
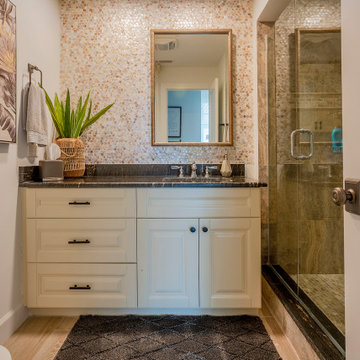
Пример оригинального дизайна: туалет с белыми стенами, светлым паркетным полом, врезной раковиной, мраморной столешницей, коричневым полом, фасадами с декоративным кантом, бежевыми фасадами, разноцветной плиткой, плиткой мозаикой, черной столешницей и встроенной тумбой
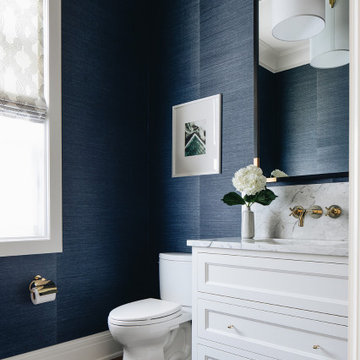
Источник вдохновения для домашнего уюта: большой туалет в стиле неоклассика (современная классика) с фасадами с декоративным кантом, белыми фасадами, светлым паркетным полом и коричневым полом

Идея дизайна: туалет в стиле фьюжн с плиткой мозаикой, белыми стенами, светлым паркетным полом, накладной раковиной, столешницей из плитки, бежевым полом, фасадами с декоративным кантом, коричневыми фасадами и белой плиткой

A very nice surprise behind the doors of this powder room. A small room getting all the attention amidst all the white.Fun flamingos in silver metallic and a touch of aqua. Can we talk about that mirror? An icon at this point. White ruffles so delicately edged in silver packs a huge WoW! Notice the 2 clear pendants either side? How could we draw the attention away

開放的に窓を開けて過ごすリビングがほしい。
広いバルコニーから花火大会をみたい。
ワンフロアで完結できる家事動線がほしい。
お風呂に入りながら景色みれたらいいな。
オークとタモをつかってナチュラルな雰囲気に。
家族みんなでいっぱい考え、たったひとつ間取りにたどり着いた。
光と風を取り入れ、快適に暮らせるようなつくりを。
そんな理想を取り入れた建築計画を一緒に考えました。
そして、家族の想いがまたひとつカタチになりました。
家族構成:30代夫婦+子供1人
施工面積: 109.30㎡(33.06坪)
竣工:2022年8月
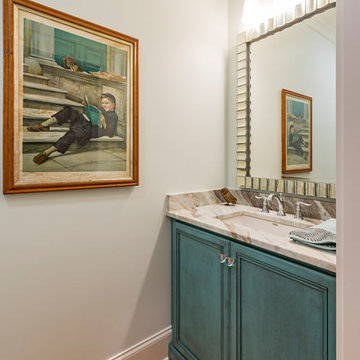
Jay Sinclair
На фото: маленький туалет в стиле неоклассика (современная классика) с врезной раковиной, фасадами с декоративным кантом, синими фасадами, мраморной столешницей, белыми стенами, светлым паркетным полом и бежевой столешницей для на участке и в саду
На фото: маленький туалет в стиле неоклассика (современная классика) с врезной раковиной, фасадами с декоративным кантом, синими фасадами, мраморной столешницей, белыми стенами, светлым паркетным полом и бежевой столешницей для на участке и в саду
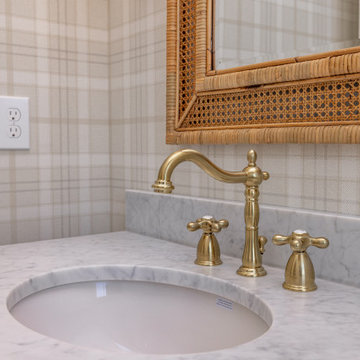
Upstairs powder room for guests.
На фото: туалет в классическом стиле с фасадами с декоративным кантом, серыми фасадами, раздельным унитазом, светлым паркетным полом, монолитной раковиной, мраморной столешницей, напольной тумбой и обоями на стенах
На фото: туалет в классическом стиле с фасадами с декоративным кантом, серыми фасадами, раздельным унитазом, светлым паркетным полом, монолитной раковиной, мраморной столешницей, напольной тумбой и обоями на стенах
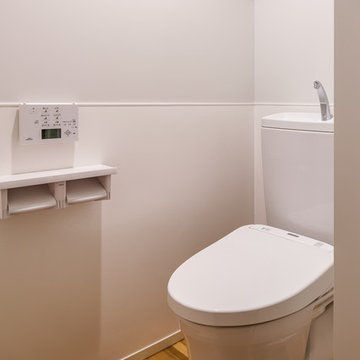
トイレの壁はどうしても汚れやすいです。そこで、床から腰の高さまでの壁をキッチンパネルを貼り、汚れてもサッと綺麗に出来る仕上です。
Источник вдохновения для домашнего уюта: маленький туалет в скандинавском стиле с фасадами с декоративным кантом, белыми фасадами, белой плиткой, керамической плиткой, белыми стенами, светлым паркетным полом, монолитной раковиной, столешницей из искусственного камня и бежевым полом для на участке и в саду
Источник вдохновения для домашнего уюта: маленький туалет в скандинавском стиле с фасадами с декоративным кантом, белыми фасадами, белой плиткой, керамической плиткой, белыми стенами, светлым паркетным полом, монолитной раковиной, столешницей из искусственного камня и бежевым полом для на участке и в саду
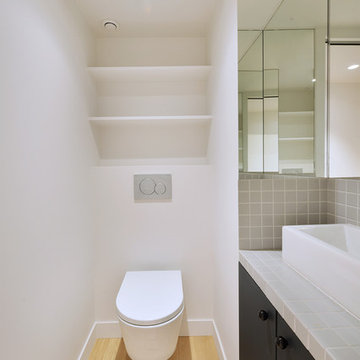
wc avec lave main - meuble sur mesure
Стильный дизайн: туалет среднего размера в стиле модернизм с фасадами с декоративным кантом, черными фасадами, инсталляцией, серой плиткой, керамической плиткой, белыми стенами, светлым паркетным полом, накладной раковиной, столешницей из плитки и серой столешницей - последний тренд
Стильный дизайн: туалет среднего размера в стиле модернизм с фасадами с декоративным кантом, черными фасадами, инсталляцией, серой плиткой, керамической плиткой, белыми стенами, светлым паркетным полом, накладной раковиной, столешницей из плитки и серой столешницей - последний тренд
Туалет с фасадами с декоративным кантом и светлым паркетным полом – фото дизайна интерьера
1