Туалет с фасадами с декоративным кантом и фасадами цвета дерева среднего тона – фото дизайна интерьера
Сортировать:
Бюджет
Сортировать:Популярное за сегодня
21 - 40 из 123 фото
1 из 3
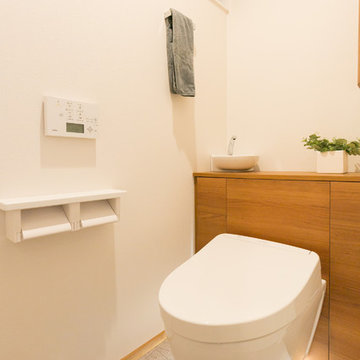
お掃除と収納量で選んだTOTOのレストパルF。
床はADVANのボロン。
Пример оригинального дизайна: туалет среднего размера в стиле модернизм с фасадами с декоративным кантом, фасадами цвета дерева среднего тона, инсталляцией, белыми стенами, полом из винила, настольной раковиной и бежевым полом
Пример оригинального дизайна: туалет среднего размера в стиле модернизм с фасадами с декоративным кантом, фасадами цвета дерева среднего тона, инсталляцией, белыми стенами, полом из винила, настольной раковиной и бежевым полом
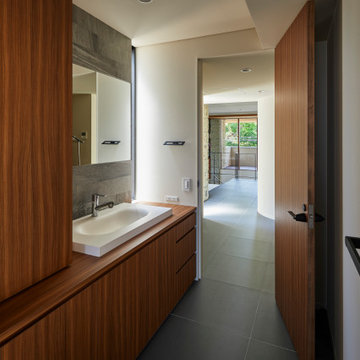
На фото: туалет в современном стиле с фасадами цвета дерева среднего тона, серой плиткой, каменной плиткой, столешницей из дерева, коричневой столешницей, фасадами с декоративным кантом, белыми стенами, полом из керамогранита, накладной раковиной, серым полом, встроенной тумбой и потолком с обоями с
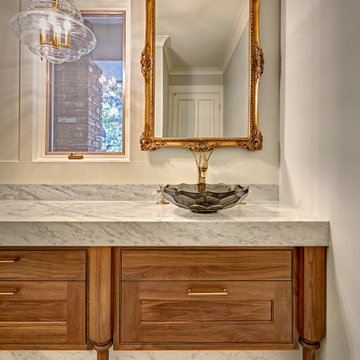
Once a sunken living room closed off from the kitchen, we aimed to change the awkward accessibility of the space into an open and easily functional space that is cohesive. To open up the space even further, we designed a blackened steel structure with mirrorpane glass to reflect light and enlarge the room. Within the structure lives a previously existing lava rock wall. We painted this wall in glitter gold and enhanced the gold luster with built-in backlit LEDs.
Centered within the steel framing is a TV, which has the ability to be hidden when the mirrorpane doors are closed. The adjacent staircase wall is cladded with a large format white casework grid and seamlessly houses the wine refrigerator. The clean lines create a simplistic ornate design as a fresh backdrop for the repurposed crystal chandelier.
Nothing short of bold sophistication, this kitchen overflows with playful elegance — from the gold accents to the glistening crystal chandelier above the island. We took advantage of the large window above the 7’ galley workstation to bring in a great deal of natural light and a beautiful view of the backyard.
In a kitchen full of light and symmetrical elements, on the end of the island we incorporated an asymmetrical focal point finished in a dark slate. This four drawer piece is wrapped in safari brasilica wood that purposefully carries the warmth of the floor up and around the end piece to ground the space further. The wow factor of this kitchen is the geometric glossy gold tiles of the hood creating a glamourous accent against a marble backsplash above the cooktop.
This kitchen is not only classically striking but also highly functional. The versatile wall, opposite of the galley sink, includes an integrated refrigerator, freezer, steam oven, convection oven, two appliance garages, and tall cabinetry for pantry items. The kitchen’s layout of appliances creates a fluid circular flow in the kitchen. Across from the kitchen stands a slate gray wine hutch incorporated into the wall. The doors and drawers have a gilded diamond mesh in the center panels. This mesh ties in the golden accents around the kitchens décor and allows you to have a peek inside the hutch when the interior lights are on for a soft glow creating a beautiful transition into the living room. Between the warm tones of light flooring and the light whites and blues of the cabinetry, the kitchen is well-balanced with a bright and airy atmosphere.
The powder room for this home is gilded with glamor. The rich tones of the walnut wood vanity come forth midst the cool hues of the marble countertops and backdrops. Keeping the walls light, the ornate framed mirror pops within the space. We brought this mirror into the place from another room within the home to balance the window alongside it. The star of this powder room is the repurposed golden swan faucet extending from the marble countertop. We places a facet patterned glass vessel to create a transparent complement adjacent to the gold swan faucet. In front of the window hangs an asymmetrical pendant light with a sculptural glass form that does not compete with the mirror.
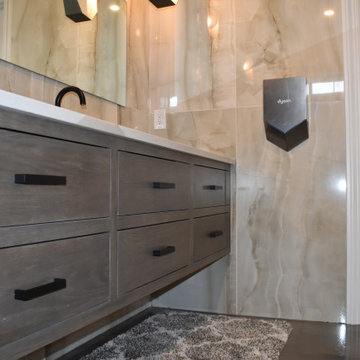
Entire basement finish-out on new home
Идея дизайна: большой туалет в стиле неоклассика (современная классика) с фасадами с декоративным кантом, фасадами цвета дерева среднего тона, раздельным унитазом, бежевой плиткой, керамической плиткой, бежевыми стенами, бетонным полом, врезной раковиной, столешницей из искусственного кварца, разноцветным полом, бежевой столешницей, подвесной тумбой и балками на потолке
Идея дизайна: большой туалет в стиле неоклассика (современная классика) с фасадами с декоративным кантом, фасадами цвета дерева среднего тона, раздельным унитазом, бежевой плиткой, керамической плиткой, бежевыми стенами, бетонным полом, врезной раковиной, столешницей из искусственного кварца, разноцветным полом, бежевой столешницей, подвесной тумбой и балками на потолке
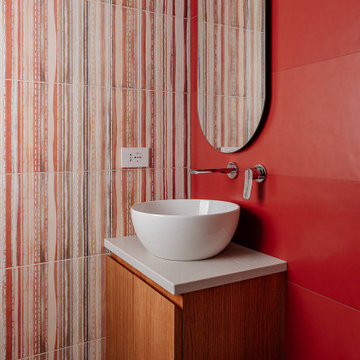
Bagno con mobile lavabo realizzato su misura, top in quarzo resina e ciotola da appoggio. Pareti rivestite da piastrelle dai toni Rosso
Пример оригинального дизайна: маленький туалет в современном стиле с фасадами с декоративным кантом, фасадами цвета дерева среднего тона, инсталляцией, красной плиткой, керамогранитной плиткой, бежевыми стенами, полом из керамогранита, настольной раковиной, столешницей из искусственного кварца, бежевым полом, бежевой столешницей и подвесной тумбой для на участке и в саду
Пример оригинального дизайна: маленький туалет в современном стиле с фасадами с декоративным кантом, фасадами цвета дерева среднего тона, инсталляцией, красной плиткой, керамогранитной плиткой, бежевыми стенами, полом из керамогранита, настольной раковиной, столешницей из искусственного кварца, бежевым полом, бежевой столешницей и подвесной тумбой для на участке и в саду
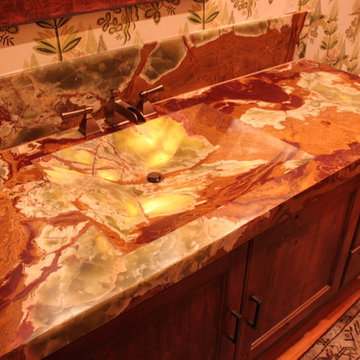
Custom designed and fabricated back-lit green onyx sink and vanity top.
Madison County's Elite Tile and Stone Design Solutions | Best of Houzz |
11317 S. Memorial Pkwy.
Huntsville, AL 35803
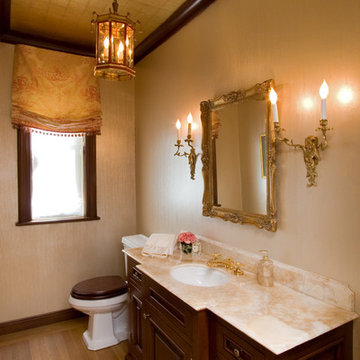
Living in a three bedroom, two bathroom apartment with a tiny, oddly shaped but typical New York City kitchen on the very fashionable Upper East Side was great, but with a growing family, and the social gatherings they enjoy hosting, space was becoming an issue. When the adjacent apartment became available, it was clear that the, “if only this apartment were bigger dream” was coming true. The two apartments were joined. The newly acquired spaces were developed for their more public living spaces and the original apartment was renovated into more gracious bedrooms each with its own private bath area and a Master suite complete with fireplace.
This gracious little powder room for guests is just one of the added benefits of annexing the extra space.
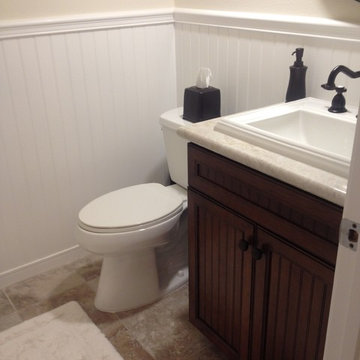
Свежая идея для дизайна: маленький туалет в стиле кантри с фасадами с декоративным кантом, фасадами цвета дерева среднего тона, накладной раковиной, столешницей из кварцита и раздельным унитазом для на участке и в саду - отличное фото интерьера
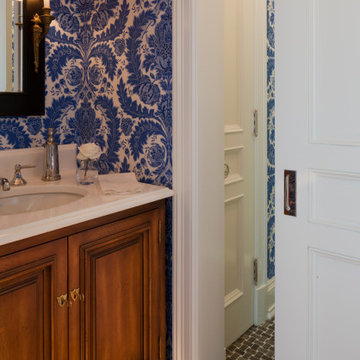
Traditional powder room with white sliding door, medium wood vanity cabinetry, dark hardwood flooring, blue floral wallpaper, and framed black mirror.
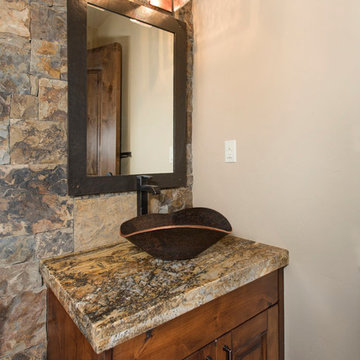
На фото: туалет в стиле рустика с фасадами с декоративным кантом, фасадами цвета дерева среднего тона, бежевыми стенами, паркетным полом среднего тона, настольной раковиной, столешницей из гранита и коричневым полом
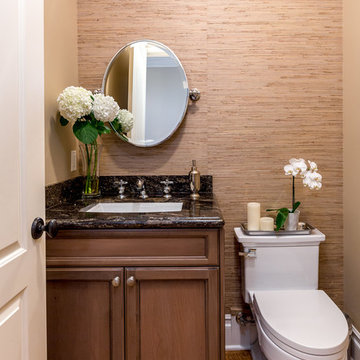
Photographer: John Moery
Свежая идея для дизайна: туалет среднего размера в стиле неоклассика (современная классика) с фасадами с декоративным кантом, фасадами цвета дерева среднего тона, унитазом-моноблоком, бежевыми стенами, паркетным полом среднего тона, врезной раковиной, столешницей из гранита, коричневым полом и черной столешницей - отличное фото интерьера
Свежая идея для дизайна: туалет среднего размера в стиле неоклассика (современная классика) с фасадами с декоративным кантом, фасадами цвета дерева среднего тона, унитазом-моноблоком, бежевыми стенами, паркетным полом среднего тона, врезной раковиной, столешницей из гранита, коричневым полом и черной столешницей - отличное фото интерьера
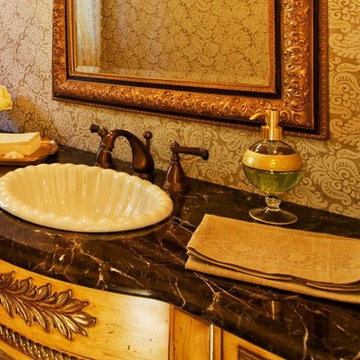
Пример оригинального дизайна: маленький туалет в классическом стиле с фасадами с декоративным кантом, фасадами цвета дерева среднего тона, раздельным унитазом, желтыми стенами, накладной раковиной и мраморной столешницей для на участке и в саду
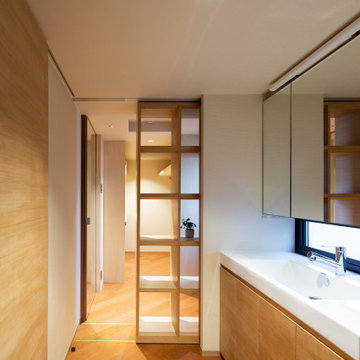
洗面所とウォークインクローゼットが繋がっています。間には、可動棚があり、下着やタオルが収納できます。 ウォークインクローゼット側から収納して洗面所から使用します。
Идея дизайна: туалет среднего размера в скандинавском стиле с фасадами с декоративным кантом, фасадами цвета дерева среднего тона, белой плиткой, белыми стенами, паркетным полом среднего тона, монолитной раковиной, столешницей из дерева, коричневым полом, белой столешницей, подвесной тумбой, потолком с обоями и обоями на стенах
Идея дизайна: туалет среднего размера в скандинавском стиле с фасадами с декоративным кантом, фасадами цвета дерева среднего тона, белой плиткой, белыми стенами, паркетным полом среднего тона, монолитной раковиной, столешницей из дерева, коричневым полом, белой столешницей, подвесной тумбой, потолком с обоями и обоями на стенах
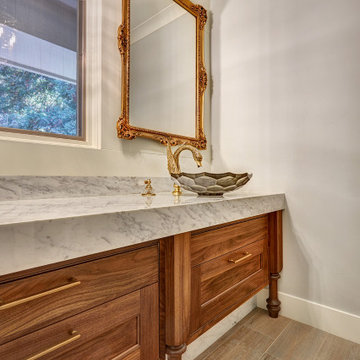
Once a sunken living room closed off from the kitchen, we aimed to change the awkward accessibility of the space into an open and easily functional space that is cohesive. To open up the space even further, we designed a blackened steel structure with mirrorpane glass to reflect light and enlarge the room. Within the structure lives a previously existing lava rock wall. We painted this wall in glitter gold and enhanced the gold luster with built-in backlit LEDs.
Centered within the steel framing is a TV, which has the ability to be hidden when the mirrorpane doors are closed. The adjacent staircase wall is cladded with a large format white casework grid and seamlessly houses the wine refrigerator. The clean lines create a simplistic ornate design as a fresh backdrop for the repurposed crystal chandelier.
Nothing short of bold sophistication, this kitchen overflows with playful elegance — from the gold accents to the glistening crystal chandelier above the island. We took advantage of the large window above the 7’ galley workstation to bring in a great deal of natural light and a beautiful view of the backyard.
In a kitchen full of light and symmetrical elements, on the end of the island we incorporated an asymmetrical focal point finished in a dark slate. This four drawer piece is wrapped in safari brasilica wood that purposefully carries the warmth of the floor up and around the end piece to ground the space further. The wow factor of this kitchen is the geometric glossy gold tiles of the hood creating a glamourous accent against a marble backsplash above the cooktop.
This kitchen is not only classically striking but also highly functional. The versatile wall, opposite of the galley sink, includes an integrated refrigerator, freezer, steam oven, convection oven, two appliance garages, and tall cabinetry for pantry items. The kitchen’s layout of appliances creates a fluid circular flow in the kitchen. Across from the kitchen stands a slate gray wine hutch incorporated into the wall. The doors and drawers have a gilded diamond mesh in the center panels. This mesh ties in the golden accents around the kitchens décor and allows you to have a peek inside the hutch when the interior lights are on for a soft glow creating a beautiful transition into the living room. Between the warm tones of light flooring and the light whites and blues of the cabinetry, the kitchen is well-balanced with a bright and airy atmosphere.
The powder room for this home is gilded with glamor. The rich tones of the walnut wood vanity come forth midst the cool hues of the marble countertops and backdrops. Keeping the walls light, the ornate framed mirror pops within the space. We brought this mirror into the place from another room within the home to balance the window alongside it. The star of this powder room is the repurposed golden swan faucet extending from the marble countertop. We places a facet patterned glass vessel to create a transparent complement adjacent to the gold swan faucet. In front of the window hangs an asymmetrical pendant light with a sculptural glass form that does not compete with the mirror.
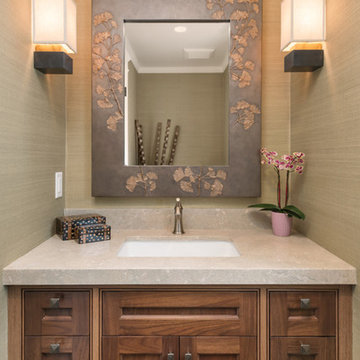
Charming Old World meets new, open space planning concepts. This Ranch Style home turned English Cottage maintains very traditional detailing and materials on the exterior, but is hiding a more transitional floor plan inside. The 49 foot long Great Room brings together the Kitchen, Family Room, Dining Room, and Living Room into a singular experience on the interior. By turning the Kitchen around the corner, the remaining elements of the Great Room maintain a feeling of formality for the guest and homeowner's experience of the home. A long line of windows affords each space fantastic views of the rear yard.
Nyhus Design Group - Architect
Ross Pushinaitis - Photography
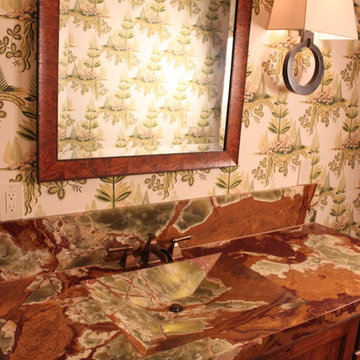
Custom designed and fabricated back-lit green onyx sink and vanity top.
Madison County's Elite Tile and Stone Design Solutions | Best of Houzz |
11317 S. Memorial Pkwy.
Huntsville, AL 35803
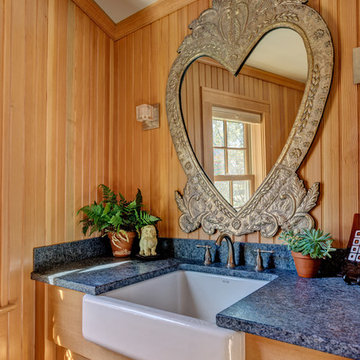
На фото: туалет среднего размера в стиле неоклассика (современная классика) с фасадами с декоративным кантом, фасадами цвета дерева среднего тона, коричневыми стенами, полом из керамической плитки, врезной раковиной, столешницей из талькохлорита, серым полом и серой столешницей
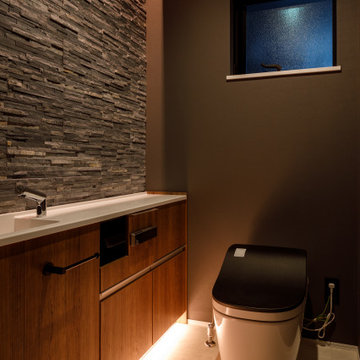
間接照明でラグジュアリー
タイル貼りとダークトーンで落ち着く空間に
Источник вдохновения для домашнего уюта: маленький туалет с фасадами с декоративным кантом, фасадами цвета дерева среднего тона, унитазом-моноблоком, серой плиткой, каменной плиткой, черными стенами, полом из винила, столешницей из искусственного камня, белым полом, белой столешницей, подвесной тумбой, потолком с обоями и обоями на стенах для на участке и в саду
Источник вдохновения для домашнего уюта: маленький туалет с фасадами с декоративным кантом, фасадами цвета дерева среднего тона, унитазом-моноблоком, серой плиткой, каменной плиткой, черными стенами, полом из винила, столешницей из искусственного камня, белым полом, белой столешницей, подвесной тумбой, потолком с обоями и обоями на стенах для на участке и в саду
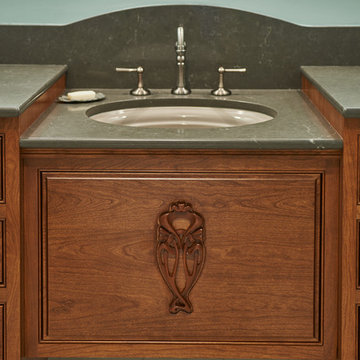
Los Gatos powder room in style of Art Nouveau! With the great products and creativity we get amazing projects and happy, satisfied clients.
Caesarstone Classico / Piatra Grey countertop, Crystal cabinets, fully custom, cherry wood with nutmeg stain, inset with beaded detail. Mirror by Hubbardton Forge. Sink by Kohler Devonshire in Cashmere color. Knobs by Berenson Decorative Hardware, Art Nouveau collection. Tile by Crossville porcelain field and tile, Virtue series — in Los Gatos, California.
Dean J Birinyi
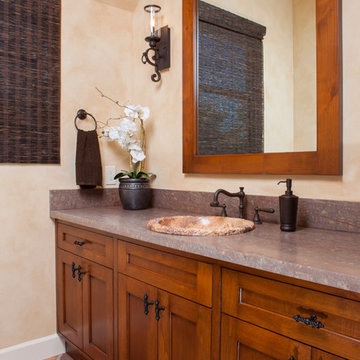
Стильный дизайн: туалет среднего размера в классическом стиле с фасадами цвета дерева среднего тона, раздельным унитазом, разноцветной плиткой, бежевыми стенами, накладной раковиной, столешницей из гранита и фасадами с декоративным кантом - последний тренд
Туалет с фасадами с декоративным кантом и фасадами цвета дерева среднего тона – фото дизайна интерьера
2