Туалет с фасадами с декоративным кантом и белой столешницей – фото дизайна интерьера
Сортировать:
Бюджет
Сортировать:Популярное за сегодня
1 - 20 из 564 фото
1 из 3

На фото: маленький туалет в классическом стиле с фасадами с декоративным кантом, белыми фасадами, раздельным унитазом, светлым паркетным полом, мраморной столешницей, белой столешницей, встроенной тумбой и обоями на стенах для на участке и в саду

photo by katsuya taira
Идея дизайна: туалет среднего размера в стиле модернизм с фасадами с декоративным кантом, белыми фасадами, зелеными стенами, полом из винила, врезной раковиной, столешницей из искусственного камня, бежевым полом и белой столешницей
Идея дизайна: туалет среднего размера в стиле модернизм с фасадами с декоративным кантом, белыми фасадами, зелеными стенами, полом из винила, врезной раковиной, столешницей из искусственного камня, бежевым полом и белой столешницей
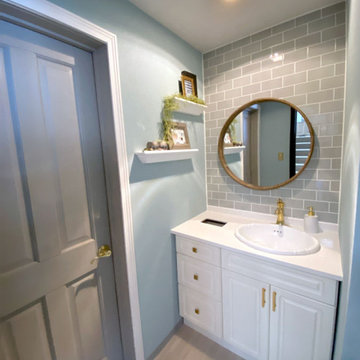
1945年設立のアメリカ老舗家具ブランド、アシュレイ社の日本国内フラッグシップとなる「アシュレイホームストア横浜」女性トイレをリフォーム。
デザインテーマは「She Likes…」。
洗面スペースは女性に人気のカラー水色をモチーフとし、爽やかで明るいイメージのデザイン。
トイレ内装には、世界中の人々に愛され続けているアメリカを代表する女優「マリリン・モンロー」のアートを加えてアメリカを感じる小物を織り交ぜています。
スタイリッシュな埋め込み型洗面ボウルと、伝統的でエレガントなラインとスマートなシルエットが特徴の「デボンシャー」シングルレバー水栓をコーディネート。
壁面にはグレーのサブウェイタイル「クラルテ」の上品な艶とクールなカラー、釉薬の自然な表情が心地よい素材感を醸し出しています。
デザイン:アシュレイ
施工:ボウクス
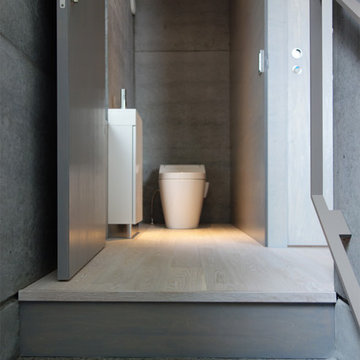
階段の先に2階のトイレがあります。
ドアを閉じると、他の壁と一体化するように、面と色などを揃えています。
建築設計 http://mu-ar.com/
Стильный дизайн: туалет в стиле модернизм с фасадами с декоративным кантом, белыми фасадами, серыми стенами, светлым паркетным полом, монолитной раковиной, столешницей из искусственного камня, белым полом и белой столешницей - последний тренд
Стильный дизайн: туалет в стиле модернизм с фасадами с декоративным кантом, белыми фасадами, серыми стенами, светлым паркетным полом, монолитной раковиной, столешницей из искусственного камня, белым полом и белой столешницей - последний тренд

На фото: туалет среднего размера в стиле модернизм с фасадами с декоративным кантом, белыми фасадами, унитазом-моноблоком, синей плиткой, керамической плиткой, синими стенами, темным паркетным полом, врезной раковиной, столешницей из искусственного камня, черным полом и белой столешницей

Modern Farmhouse Powder room with black & white patterned tiles, tiles behind the vanity, charcoal paint color to contras tiles, white vanity with little barn door, black framed mirror and vanity lights.
Small and stylish powder room!

Toilettes de réception suspendu avec son lave-main siphon, robinet et interrupteur laiton. Mélange de carrelage imitation carreau-ciment, carrelage metro et peinture bleu.

Пример оригинального дизайна: туалет среднего размера в современном стиле с фасадами с декоративным кантом, темными деревянными фасадами, инсталляцией, бежевой плиткой, керамической плиткой, синими стенами, врезной раковиной, бежевым полом, белой столешницей и подвесной тумбой

Continuing the relaxed beach theme through from the open plan kitchen, dining and living this powder room is light, airy and packed full of texture. The wall hung ribbed vanity, white textured tile and venetian plaster walls ooze tactility. A touch of warmth is brought into the space with the addition of the natural wicker wall sconces and reclaimed timber shelves which provide both storage and an ideal display area.
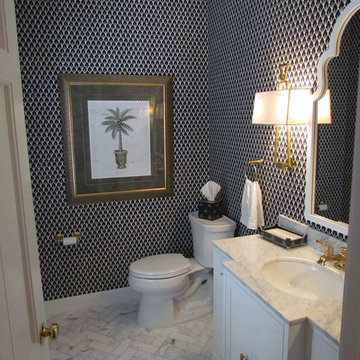
Стильный дизайн: туалет среднего размера в стиле неоклассика (современная классика) с фасадами с декоративным кантом, белыми фасадами, раздельным унитазом, мраморным полом, врезной раковиной, столешницей из кварцита, белым полом и белой столешницей - последний тренд

Chipper Hatter
Источник вдохновения для домашнего уюта: туалет среднего размера: освещение в классическом стиле с настольной раковиной, фасадами с декоративным кантом, белыми фасадами, мраморной столешницей, желтыми стенами и белой столешницей
Источник вдохновения для домашнего уюта: туалет среднего размера: освещение в классическом стиле с настольной раковиной, фасадами с декоративным кантом, белыми фасадами, мраморной столешницей, желтыми стенами и белой столешницей

Creating a vanity from an antique chest keeps the vintage charm of the home intact.
Пример оригинального дизайна: туалет в викторианском стиле с фасадами с декоративным кантом, темными деревянными фасадами, биде, разноцветными стенами, мраморным полом, накладной раковиной, мраморной столешницей, зеленым полом, белой столешницей, напольной тумбой и обоями на стенах
Пример оригинального дизайна: туалет в викторианском стиле с фасадами с декоративным кантом, темными деревянными фасадами, биде, разноцветными стенами, мраморным полом, накладной раковиной, мраморной столешницей, зеленым полом, белой столешницей, напольной тумбой и обоями на стенах

Powder Room below stair
На фото: маленький туалет в стиле неоклассика (современная классика) с фасадами с декоративным кантом, синими фасадами, паркетным полом среднего тона, настольной раковиной, встроенной тумбой, потолком с обоями, обоями на стенах, разноцветными стенами, коричневым полом и белой столешницей для на участке и в саду с
На фото: маленький туалет в стиле неоклассика (современная классика) с фасадами с декоративным кантом, синими фасадами, паркетным полом среднего тона, настольной раковиной, встроенной тумбой, потолком с обоями, обоями на стенах, разноцветными стенами, коричневым полом и белой столешницей для на участке и в саду с

Стильный дизайн: маленький туалет в стиле ретро с фасадами с декоративным кантом, белыми фасадами, унитазом-моноблоком, белой плиткой, керамической плиткой, белыми стенами, полом из цементной плитки, монолитной раковиной, столешницей из искусственного камня, черным полом, белой столешницей и напольной тумбой для на участке и в саду - последний тренд
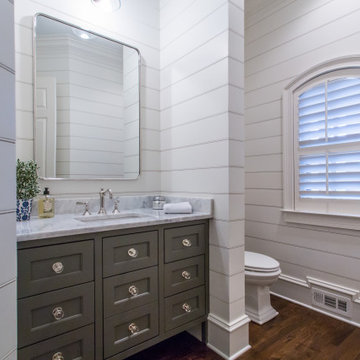
Powder room renovation with custom furniture style vanity and shiplap walls
На фото: туалет в стиле кантри с фасадами с декоративным кантом, серыми фасадами, белыми стенами, темным паркетным полом и белой столешницей с
На фото: туалет в стиле кантри с фасадами с декоративным кантом, серыми фасадами, белыми стенами, темным паркетным полом и белой столешницей с

It’s always a blessing when your clients become friends - and that’s exactly what blossomed out of this two-phase remodel (along with three transformed spaces!). These clients were such a joy to work with and made what, at times, was a challenging job feel seamless. This project consisted of two phases, the first being a reconfiguration and update of their master bathroom, guest bathroom, and hallway closets, and the second a kitchen remodel.
In keeping with the style of the home, we decided to run with what we called “traditional with farmhouse charm” – warm wood tones, cement tile, traditional patterns, and you can’t forget the pops of color! The master bathroom airs on the masculine side with a mostly black, white, and wood color palette, while the powder room is very feminine with pastel colors.
When the bathroom projects were wrapped, it didn’t take long before we moved on to the kitchen. The kitchen already had a nice flow, so we didn’t need to move any plumbing or appliances. Instead, we just gave it the facelift it deserved! We wanted to continue the farmhouse charm and landed on a gorgeous terracotta and ceramic hand-painted tile for the backsplash, concrete look-alike quartz countertops, and two-toned cabinets while keeping the existing hardwood floors. We also removed some upper cabinets that blocked the view from the kitchen into the dining and living room area, resulting in a coveted open concept floor plan.
Our clients have always loved to entertain, but now with the remodel complete, they are hosting more than ever, enjoying every second they have in their home.
---
Project designed by interior design studio Kimberlee Marie Interiors. They serve the Seattle metro area including Seattle, Bellevue, Kirkland, Medina, Clyde Hill, and Hunts Point.
For more about Kimberlee Marie Interiors, see here: https://www.kimberleemarie.com/
To learn more about this project, see here
https://www.kimberleemarie.com/kirkland-remodel-1
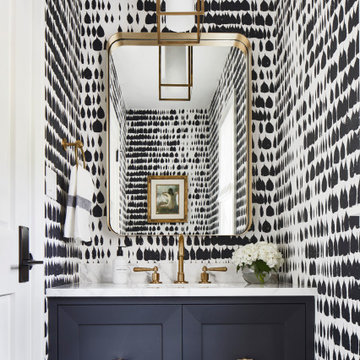
Martha O'Hara Interiors, Interior Design & Photo Styling | Atlantis Architects, Architect | Andrea Calo, Photography
Please Note: All “related,” “similar,” and “sponsored” products tagged or listed by Houzz are not actual products pictured. They have not been approved by Martha O’Hara Interiors nor any of the professionals credited. For information about our work, please contact design@oharainteriors.com.
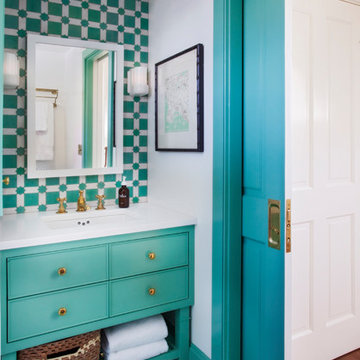
Свежая идея для дизайна: туалет в морском стиле с зелеными фасадами, синей плиткой, зеленой плиткой, белыми стенами, врезной раковиной, зеленым полом, фасадами с декоративным кантом и белой столешницей - отличное фото интерьера

Astri Wee
Идея дизайна: маленький туалет в стиле неоклассика (современная классика) с фасадами с декоративным кантом, искусственно-состаренными фасадами, раздельным унитазом, синими стенами, светлым паркетным полом, врезной раковиной, столешницей из кварцита, коричневым полом и белой столешницей для на участке и в саду
Идея дизайна: маленький туалет в стиле неоклассика (современная классика) с фасадами с декоративным кантом, искусственно-состаренными фасадами, раздельным унитазом, синими стенами, светлым паркетным полом, врезной раковиной, столешницей из кварцита, коричневым полом и белой столешницей для на участке и в саду

Небольшой гостевой санузел. Отделка стен выполнена керамогранитом с активным рисунком камня оникс. Латунные смесители подчеркивают изысканность помещения.
Туалет с фасадами с декоративным кантом и белой столешницей – фото дизайна интерьера
1