Туалет с бежевыми фасадами и врезной раковиной – фото дизайна интерьера
Сортировать:
Бюджет
Сортировать:Популярное за сегодня
1 - 20 из 302 фото
1 из 3
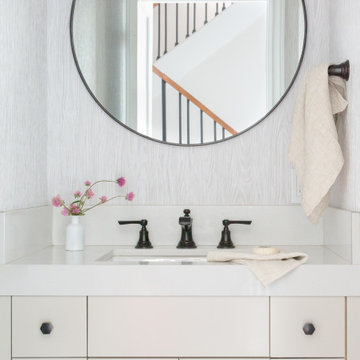
Round mirror with accent pendant lights on either side. Custom floating cabinetry over accent tile. A neutral space with a lot of texture and subtle contrast

Designed by Tres McKinney Designs
Photos by Andrew McKenny
Идея дизайна: туалет среднего размера в классическом стиле с фасадами в стиле шейкер, бежевыми фасадами, белыми стенами, врезной раковиной, мраморной столешницей и белой столешницей
Идея дизайна: туалет среднего размера в классическом стиле с фасадами в стиле шейкер, бежевыми фасадами, белыми стенами, врезной раковиной, мраморной столешницей и белой столешницей

Download our free ebook, Creating the Ideal Kitchen. DOWNLOAD NOW
This family from Wheaton was ready to remodel their kitchen, dining room and powder room. The project didn’t call for any structural or space planning changes but the makeover still had a massive impact on their home. The homeowners wanted to change their dated 1990’s brown speckled granite and light maple kitchen. They liked the welcoming feeling they got from the wood and warm tones in their current kitchen, but this style clashed with their vision of a deVOL type kitchen, a London-based furniture company. Their inspiration came from the country homes of the UK that mix the warmth of traditional detail with clean lines and modern updates.
To create their vision, we started with all new framed cabinets with a modified overlay painted in beautiful, understated colors. Our clients were adamant about “no white cabinets.” Instead we used an oyster color for the perimeter and a custom color match to a specific shade of green chosen by the homeowner. The use of a simple color pallet reduces the visual noise and allows the space to feel open and welcoming. We also painted the trim above the cabinets the same color to make the cabinets look taller. The room trim was painted a bright clean white to match the ceiling.
In true English fashion our clients are not coffee drinkers, but they LOVE tea. We created a tea station for them where they can prepare and serve tea. We added plenty of glass to showcase their tea mugs and adapted the cabinetry below to accommodate storage for their tea items. Function is also key for the English kitchen and the homeowners. They requested a deep farmhouse sink and a cabinet devoted to their heavy mixer because they bake a lot. We then got rid of the stovetop on the island and wall oven and replaced both of them with a range located against the far wall. This gives them plenty of space on the island to roll out dough and prepare any number of baked goods. We then removed the bifold pantry doors and created custom built-ins with plenty of usable storage for all their cooking and baking needs.
The client wanted a big change to the dining room but still wanted to use their own furniture and rug. We installed a toile-like wallpaper on the top half of the room and supported it with white wainscot paneling. We also changed out the light fixture, showing us once again that small changes can have a big impact.
As the final touch, we also re-did the powder room to be in line with the rest of the first floor. We had the new vanity painted in the same oyster color as the kitchen cabinets and then covered the walls in a whimsical patterned wallpaper. Although the homeowners like subtle neutral colors they were willing to go a bit bold in the powder room for something unexpected. For more design inspiration go to: www.kitchenstudio-ge.com
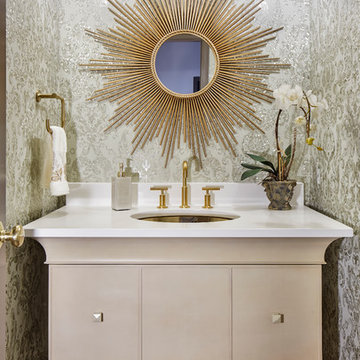
Transitional and Glamorous Powder Bath, Photo by Eric Lucero Photography
Источник вдохновения для домашнего уюта: маленький туалет в стиле неоклассика (современная классика) с врезной раковиной, фасадами островного типа, бежевыми фасадами, разноцветными стенами и белой столешницей для на участке и в саду
Источник вдохновения для домашнего уюта: маленький туалет в стиле неоклассика (современная классика) с врезной раковиной, фасадами островного типа, бежевыми фасадами, разноцветными стенами и белой столешницей для на участке и в саду

Parisian Powder Room- dramatic lines in black and white create a welcome viewpoint for this powder room entry.
Источник вдохновения для домашнего уюта: туалет среднего размера в стиле неоклассика (современная классика) с фасадами островного типа, бежевыми фасадами, унитазом-моноблоком, белой плиткой, мраморной плиткой, серыми стенами, светлым паркетным полом, врезной раковиной, мраморной столешницей, коричневым полом и черной столешницей
Источник вдохновения для домашнего уюта: туалет среднего размера в стиле неоклассика (современная классика) с фасадами островного типа, бежевыми фасадами, унитазом-моноблоком, белой плиткой, мраморной плиткой, серыми стенами, светлым паркетным полом, врезной раковиной, мраморной столешницей, коричневым полом и черной столешницей

41 West Coastal Retreat Series reveals creative, fresh ideas, for a new look to define the casual beach lifestyle of Naples.
More than a dozen custom variations and sizes are available to be built on your lot. From this spacious 3,000 square foot, 3 bedroom model, to larger 4 and 5 bedroom versions ranging from 3,500 - 10,000 square feet, including guest house options.

Свежая идея для дизайна: туалет среднего размера в стиле рустика с стеклянными фасадами, бежевыми фасадами, серыми стенами, темным паркетным полом, врезной раковиной, столешницей из травертина, бежевой столешницей, напольной тумбой и обоями на стенах - отличное фото интерьера
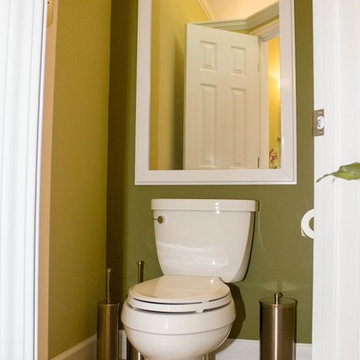
Private water closet. Green walls to match the remainder of the bathroom. White toilet bowl with large accent mirror, trimmed in white wood to match the large bathroom window and door trim. Heather Cooper Photography (Marietta, GA)
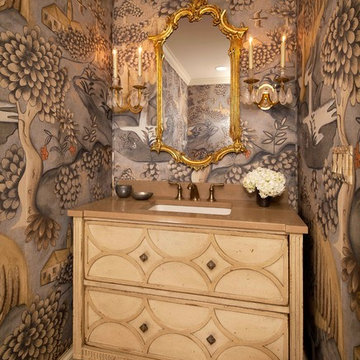
Пример оригинального дизайна: туалет среднего размера в викторианском стиле с врезной раковиной, бежевыми фасадами, разноцветными стенами, фасадами островного типа, полом из керамической плитки, столешницей из искусственного кварца, бежевым полом и коричневой столешницей
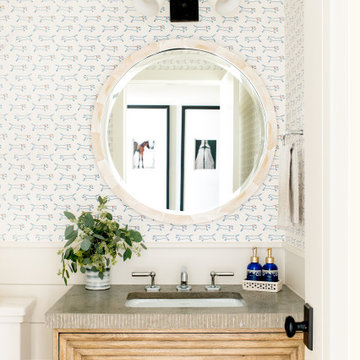
На фото: туалет среднего размера в стиле неоклассика (современная классика) с фасадами островного типа, бежевыми фасадами, раздельным унитазом, бежевыми стенами, врезной раковиной, серой столешницей, подвесной тумбой и обоями на стенах
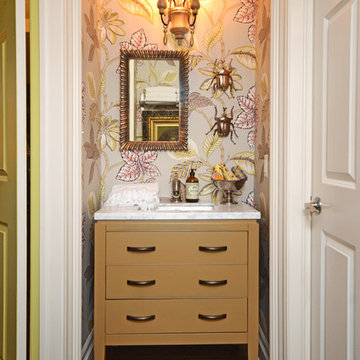
Powder room transformed with vintage styled wallpaper from Thibaut. The custom vanity features functioning drawers and a marble top. Vintage antique brass mirror, wall sconce and whimsical beetle plaques finish the look. Photos by Warren Denome
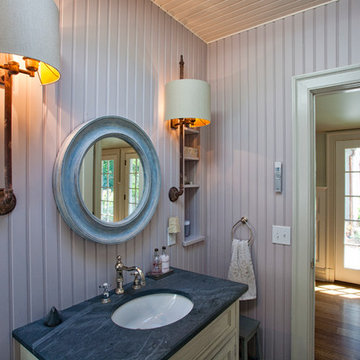
Doyle Coffin Architecture
+ Dan Lenore, Photographer
Идея дизайна: туалет среднего размера в стиле кантри с врезной раковиной, фасадами островного типа, бежевыми фасадами, столешницей из талькохлорита, серыми стенами, паркетным полом среднего тона и серой столешницей
Идея дизайна: туалет среднего размера в стиле кантри с врезной раковиной, фасадами островного типа, бежевыми фасадами, столешницей из талькохлорита, серыми стенами, паркетным полом среднего тона и серой столешницей
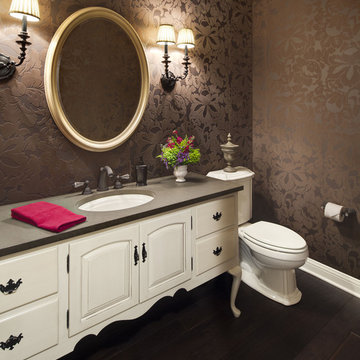
На фото: туалет: освещение в классическом стиле с врезной раковиной, фасадами островного типа, бежевыми фасадами и серой столешницей с
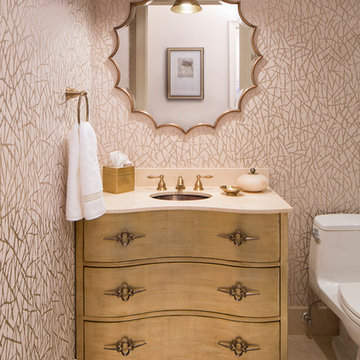
Свежая идея для дизайна: туалет в классическом стиле с фасадами островного типа, бежевыми фасадами, унитазом-моноблоком, бежевыми стенами, врезной раковиной и бежевым полом - отличное фото интерьера
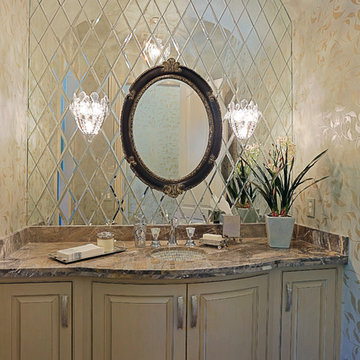
TK Images
На фото: большой туалет в классическом стиле с врезной раковиной, фасадами островного типа, бежевыми фасадами, столешницей из гранита, коричневой плиткой, белыми стенами, мраморным полом и зеркальной плиткой с
На фото: большой туалет в классическом стиле с врезной раковиной, фасадами островного типа, бежевыми фасадами, столешницей из гранита, коричневой плиткой, белыми стенами, мраморным полом и зеркальной плиткой с

This remodeled Escondido powder room features colonial gold granite counter tops with a Moen Eva faucet. It features Starmark maple wood cabinets and Richleau doors with a butter cream bronze glaze. Photo by Scott Basile.
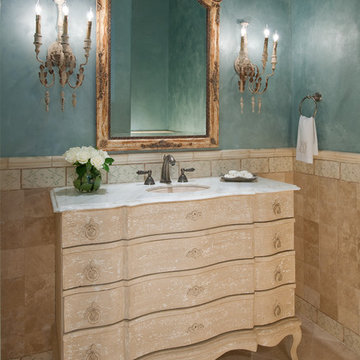
Danes Custom Homes
Свежая идея для дизайна: туалет в классическом стиле с врезной раковиной, бежевыми фасадами и бежевой плиткой - отличное фото интерьера
Свежая идея для дизайна: туалет в классическом стиле с врезной раковиной, бежевыми фасадами и бежевой плиткой - отличное фото интерьера
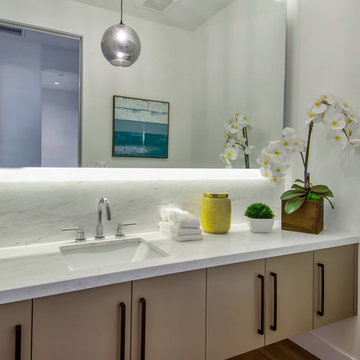
Свежая идея для дизайна: туалет в современном стиле с плоскими фасадами, бежевыми фасадами, раздельным унитазом, белыми стенами, паркетным полом среднего тона, врезной раковиной, коричневым полом и белой столешницей - отличное фото интерьера
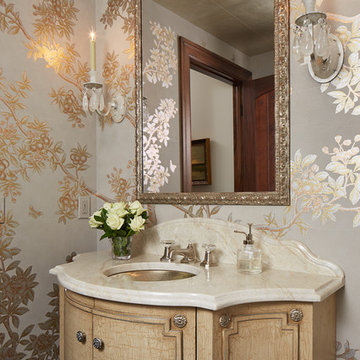
Spacecrafting
Свежая идея для дизайна: туалет в классическом стиле с фасадами островного типа, бежевыми фасадами, серыми стенами, врезной раковиной и бежевой столешницей - отличное фото интерьера
Свежая идея для дизайна: туалет в классическом стиле с фасадами островного типа, бежевыми фасадами, серыми стенами, врезной раковиной и бежевой столешницей - отличное фото интерьера

Located near the base of Scottsdale landmark Pinnacle Peak, the Desert Prairie is surrounded by distant peaks as well as boulder conservation easements. This 30,710 square foot site was unique in terrain and shape and was in close proximity to adjacent properties. These unique challenges initiated a truly unique piece of architecture.
Planning of this residence was very complex as it weaved among the boulders. The owners were agnostic regarding style, yet wanted a warm palate with clean lines. The arrival point of the design journey was a desert interpretation of a prairie-styled home. The materials meet the surrounding desert with great harmony. Copper, undulating limestone, and Madre Perla quartzite all blend into a low-slung and highly protected home.
Located in Estancia Golf Club, the 5,325 square foot (conditioned) residence has been featured in Luxe Interiors + Design’s September/October 2018 issue. Additionally, the home has received numerous design awards.
Desert Prairie // Project Details
Architecture: Drewett Works
Builder: Argue Custom Homes
Interior Design: Lindsey Schultz Design
Interior Furnishings: Ownby Design
Landscape Architect: Greey|Pickett
Photography: Werner Segarra
Туалет с бежевыми фасадами и врезной раковиной – фото дизайна интерьера
1