Туалет с полом из сланца и бетонным полом – фото дизайна интерьера
Сортировать:
Бюджет
Сортировать:Популярное за сегодня
1 - 20 из 1 282 фото
1 из 3
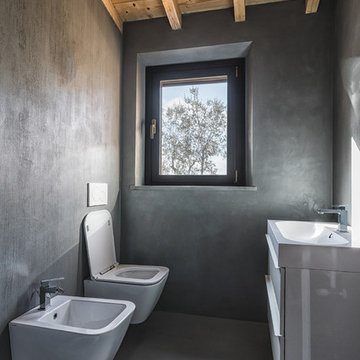
Идея дизайна: туалет в стиле кантри с плоскими фасадами, белыми фасадами, инсталляцией, серыми стенами, серым полом и бетонным полом
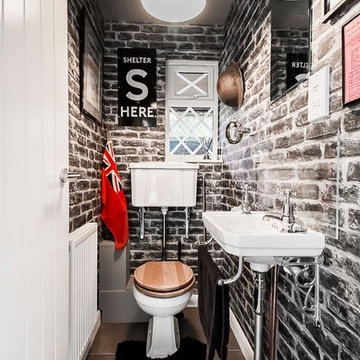
Gilda Cevasco
На фото: маленький туалет в стиле фьюжн с унитазом-моноблоком, коричневой плиткой, белыми стенами, полом из сланца, серым полом и подвесной раковиной для на участке и в саду
На фото: маленький туалет в стиле фьюжн с унитазом-моноблоком, коричневой плиткой, белыми стенами, полом из сланца, серым полом и подвесной раковиной для на участке и в саду
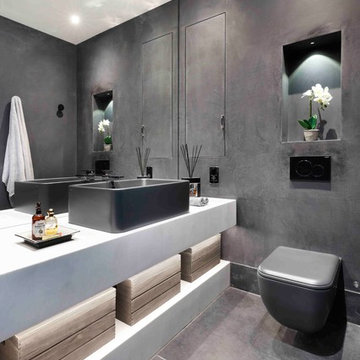
На фото: туалет в современном стиле с черными стенами, полом из сланца, черным полом, открытыми фасадами, желтыми фасадами, инсталляцией, настольной раковиной и белой столешницей с
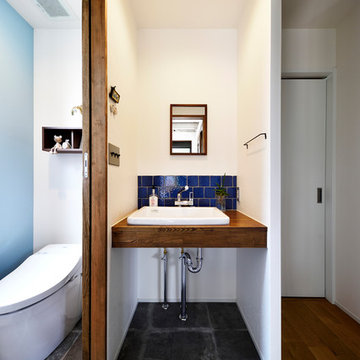
スタイル工房_stylekoubou
Пример оригинального дизайна: туалет в стиле лофт с синей плиткой, белыми стенами, бетонным полом, консольной раковиной, серым полом, столешницей из дерева и коричневой столешницей
Пример оригинального дизайна: туалет в стиле лофт с синей плиткой, белыми стенами, бетонным полом, консольной раковиной, серым полом, столешницей из дерева и коричневой столешницей

Master commode room featuring Black Lace Slate, custom-framed Chinese watercolor artwork
Photographer: Michael R. Timmer
Пример оригинального дизайна: туалет среднего размера в восточном стиле с унитазом-моноблоком, черной плиткой, каменной плиткой, черными стенами, полом из сланца, фасадами с филенкой типа жалюзи, светлыми деревянными фасадами, врезной раковиной, столешницей из гранита и черным полом
Пример оригинального дизайна: туалет среднего размера в восточном стиле с унитазом-моноблоком, черной плиткой, каменной плиткой, черными стенами, полом из сланца, фасадами с филенкой типа жалюзи, светлыми деревянными фасадами, врезной раковиной, столешницей из гранита и черным полом

Steve Tague
На фото: туалет среднего размера в современном стиле с настольной раковиной, столешницей из дерева, разноцветными стенами, бетонным полом и коричневой столешницей
На фото: туалет среднего размера в современном стиле с настольной раковиной, столешницей из дерева, разноцветными стенами, бетонным полом и коричневой столешницей

Свежая идея для дизайна: туалет среднего размера в классическом стиле с фасадами в стиле шейкер, темными деревянными фасадами, белыми стенами, полом из сланца, столешницей из кварцита, черным полом, белой столешницей, напольной тумбой и стенами из вагонки - отличное фото интерьера
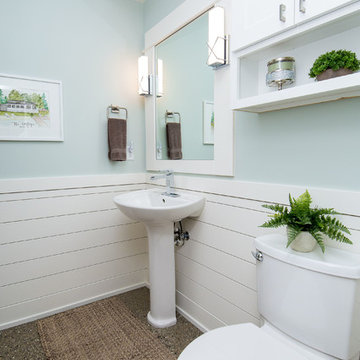
We had the opportunity to come alongside this homeowner and demo an old cottage and rebuild this new year-round home for them. We worked hard to keep an authentic feel to the lake and fit the home nicely to the space.
We focused on a small footprint and, through specific design choices, achieved a layout the homeowner loved. A major goal was to have the kitchen, dining, and living all walk out at the lake level. We also managed to sneak a master suite into this level (check out that ceiling!).

Источник вдохновения для домашнего уюта: туалет в современном стиле с плоскими фасадами, светлыми деревянными фасадами, инсталляцией, оранжевыми стенами, бетонным полом, настольной раковиной, столешницей из дерева, серым полом, бежевой столешницей и акцентной стеной

На фото: туалет среднего размера в стиле модернизм с серыми фасадами, серой плиткой, мраморной плиткой, белыми стенами, бетонным полом, врезной раковиной, мраморной столешницей, черным полом и серой столешницей

Jeff Jeannette / Jeannette Architects
Источник вдохновения для домашнего уюта: туалет среднего размера в стиле модернизм с унитазом-моноблоком, открытыми фасадами, белыми фасадами, серыми стенами, бетонным полом, подвесной раковиной и столешницей из искусственного камня
Источник вдохновения для домашнего уюта: туалет среднего размера в стиле модернизм с унитазом-моноблоком, открытыми фасадами, белыми фасадами, серыми стенами, бетонным полом, подвесной раковиной и столешницей из искусственного камня

The beautiful, old barn on this Topsfield estate was at risk of being demolished. Before approaching Mathew Cummings, the homeowner had met with several architects about the structure, and they had all told her that it needed to be torn down. Thankfully, for the sake of the barn and the owner, Cummings Architects has a long and distinguished history of preserving some of the oldest timber framed homes and barns in the U.S.
Once the homeowner realized that the barn was not only salvageable, but could be transformed into a new living space that was as utilitarian as it was stunning, the design ideas began flowing fast. In the end, the design came together in a way that met all the family’s needs with all the warmth and style you’d expect in such a venerable, old building.
On the ground level of this 200-year old structure, a garage offers ample room for three cars, including one loaded up with kids and groceries. Just off the garage is the mudroom – a large but quaint space with an exposed wood ceiling, custom-built seat with period detailing, and a powder room. The vanity in the powder room features a vanity that was built using salvaged wood and reclaimed bluestone sourced right on the property.
Original, exposed timbers frame an expansive, two-story family room that leads, through classic French doors, to a new deck adjacent to the large, open backyard. On the second floor, salvaged barn doors lead to the master suite which features a bright bedroom and bath as well as a custom walk-in closet with his and hers areas separated by a black walnut island. In the master bath, hand-beaded boards surround a claw-foot tub, the perfect place to relax after a long day.
In addition, the newly restored and renovated barn features a mid-level exercise studio and a children’s playroom that connects to the main house.
From a derelict relic that was slated for demolition to a warmly inviting and beautifully utilitarian living space, this barn has undergone an almost magical transformation to become a beautiful addition and asset to this stately home.

Photo by Linda Oyama-Bryan
Пример оригинального дизайна: туалет среднего размера в стиле кантри с врезной раковиной, фасадами в стиле шейкер, темными деревянными фасадами, зеленой столешницей, раздельным унитазом, бежевыми стенами, полом из сланца, столешницей из гранита, зеленым полом, напольной тумбой и панелями на части стены
Пример оригинального дизайна: туалет среднего размера в стиле кантри с врезной раковиной, фасадами в стиле шейкер, темными деревянными фасадами, зеленой столешницей, раздельным унитазом, бежевыми стенами, полом из сланца, столешницей из гранита, зеленым полом, напольной тумбой и панелями на части стены
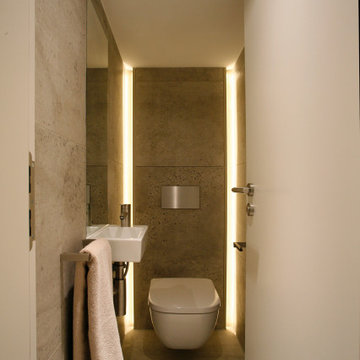
Cloakroom WC with dramatic statement lighting.
На фото: маленький туалет в современном стиле с инсталляцией, серой плиткой, цементной плиткой, серыми стенами, бетонным полом, подвесной раковиной и серым полом для на участке и в саду
На фото: маленький туалет в современном стиле с инсталляцией, серой плиткой, цементной плиткой, серыми стенами, бетонным полом, подвесной раковиной и серым полом для на участке и в саду
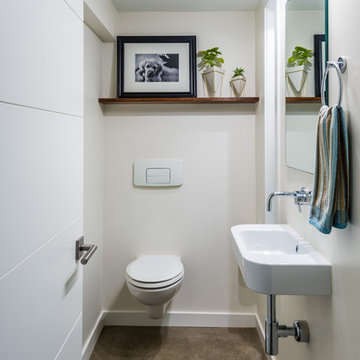
Photos by Andrew Giammarco Photography.
Стильный дизайн: маленький туалет в современном стиле с инсталляцией, бетонным полом, подвесной раковиной, бежевыми стенами и серым полом для на участке и в саду - последний тренд
Стильный дизайн: маленький туалет в современном стиле с инсталляцией, бетонным полом, подвесной раковиной, бежевыми стенами и серым полом для на участке и в саду - последний тренд
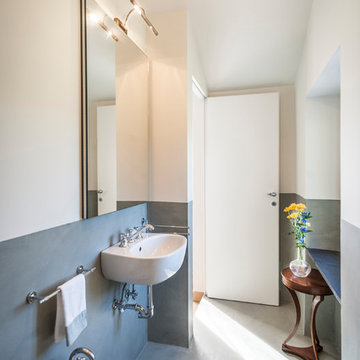
ph. by Luca Miserocchi
Источник вдохновения для домашнего уюта: туалет среднего размера в морском стиле с разноцветными стенами, бетонным полом, подвесной раковиной, серым полом и биде
Источник вдохновения для домашнего уюта: туалет среднего размера в морском стиле с разноцветными стенами, бетонным полом, подвесной раковиной, серым полом и биде
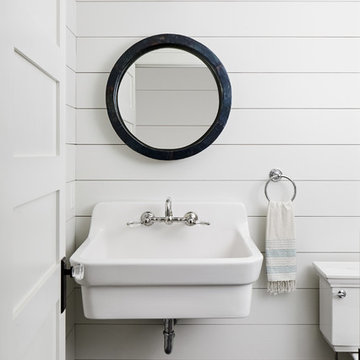
Powder room with shiplap wall treatment. Photo by Kyle Born.
На фото: маленький туалет в стиле кантри с раздельным унитазом, белыми стенами, полом из сланца, подвесной раковиной и серым полом для на участке и в саду с
На фото: маленький туалет в стиле кантри с раздельным унитазом, белыми стенами, полом из сланца, подвесной раковиной и серым полом для на участке и в саду с
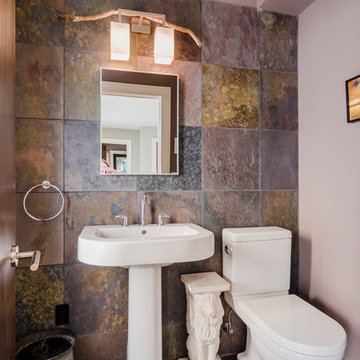
Свежая идея для дизайна: маленький туалет в стиле фьюжн с унитазом-моноблоком, серой плиткой, серыми стенами, полом из сланца, раковиной с пьедесталом, плиткой из сланца и серым полом для на участке и в саду - отличное фото интерьера

Updated lighting, wallcovering and the owner's art
Идея дизайна: туалет среднего размера в современном стиле с разноцветными стенами, настольной раковиной, столешницей из дерева, разноцветным полом, коричневой столешницей и полом из сланца
Идея дизайна: туалет среднего размера в современном стиле с разноцветными стенами, настольной раковиной, столешницей из дерева, разноцветным полом, коричневой столешницей и полом из сланца

Пример оригинального дизайна: маленький туалет в современном стиле с инсталляцией, черной плиткой, разноцветными стенами, полом из сланца, мраморной столешницей, серым полом, черной столешницей, акцентной стеной и встроенной тумбой для на участке и в саду
Туалет с полом из сланца и бетонным полом – фото дизайна интерьера
1