Туалет с белыми фасадами и черными стенами – фото дизайна интерьера
Сортировать:
Бюджет
Сортировать:Популярное за сегодня
1 - 20 из 169 фото
1 из 3

На фото: туалет в стиле неоклассика (современная классика) с белыми фасадами, черно-белой плиткой, черными стенами, полом из керамогранита, столешницей из искусственного кварца, черным полом, белой столешницей, напольной тумбой, кессонным потолком и обоями на стенах с

Источник вдохновения для домашнего уюта: туалет среднего размера в стиле модернизм с плоскими фасадами, белыми фасадами, черными стенами, бежевым полом, серой столешницей, подвесной тумбой, обоями на стенах, полом из керамической плитки и врезной раковиной

На фото: туалет среднего размера в стиле неоклассика (современная классика) с фасадами островного типа, белыми фасадами, унитазом-моноблоком, черными стенами, полом из цементной плитки, монолитной раковиной, столешницей из искусственного кварца, разноцветным полом и белой столешницей с

Идея дизайна: маленький туалет в морском стиле с фасадами в стиле шейкер, белыми фасадами, раздельным унитазом, белой плиткой, керамической плиткой, черными стенами, паркетным полом среднего тона, врезной раковиной, столешницей из искусственного кварца, коричневым полом, белой столешницей, встроенной тумбой и обоями на стенах для на участке и в саду

Источник вдохновения для домашнего уюта: туалет среднего размера в стиле неоклассика (современная классика) с белыми фасадами, унитазом-моноблоком, керамической плиткой, черными стенами, монолитной раковиной, мраморной столешницей, белой столешницей и подвесной тумбой
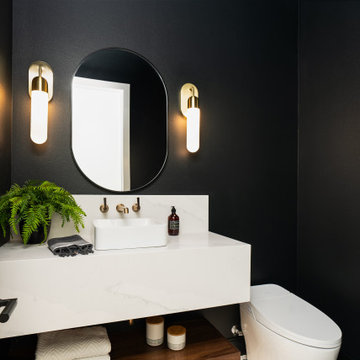
Brizo plumbing fixtures, Kichler lighting, Icera bidet toilet combo. Quartz wrapped floating vanity with black walnut shelf below
Источник вдохновения для домашнего уюта: туалет среднего размера в стиле модернизм с белыми фасадами, унитазом-моноблоком, черными стенами, полом из керамической плитки, настольной раковиной, столешницей из кварцита, белым полом, белой столешницей и подвесной тумбой
Источник вдохновения для домашнего уюта: туалет среднего размера в стиле модернизм с белыми фасадами, унитазом-моноблоком, черными стенами, полом из керамической плитки, настольной раковиной, столешницей из кварцита, белым полом, белой столешницей и подвесной тумбой

На фото: маленький туалет в стиле модернизм с белыми фасадами, унитазом-моноблоком, черными стенами, темным паркетным полом, врезной раковиной, столешницей из искусственного кварца, белой столешницей, подвесной тумбой и обоями на стенах для на участке и в саду
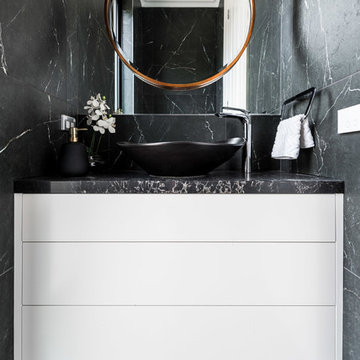
May Photography
На фото: маленький туалет в современном стиле с плоскими фасадами, белыми фасадами, черно-белой плиткой, керамической плиткой, черными стенами, полом из керамогранита, настольной раковиной, столешницей из искусственного кварца и черным полом для на участке и в саду
На фото: маленький туалет в современном стиле с плоскими фасадами, белыми фасадами, черно-белой плиткой, керамической плиткой, черными стенами, полом из керамогранита, настольной раковиной, столешницей из искусственного кварца и черным полом для на участке и в саду
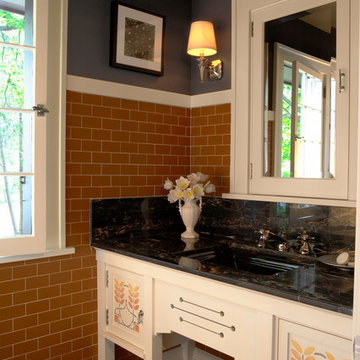
Architecture & Interior Design: David Heide Design Studio -- Photos: Susan Gilmore
На фото: туалет в стиле кантри с фасадами островного типа, белыми фасадами, коричневой плиткой, плиткой кабанчик, врезной раковиной и черными стенами
На фото: туалет в стиле кантри с фасадами островного типа, белыми фасадами, коричневой плиткой, плиткой кабанчик, врезной раковиной и черными стенами
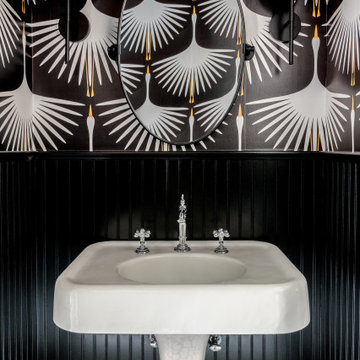
This classic black and white bathroom gets a fun twist with an art-deco wallpaper design and playful floor tile.
Свежая идея для дизайна: туалет среднего размера в стиле неоклассика (современная классика) с белыми фасадами, черными стенами, полом из мозаичной плитки, раковиной с пьедесталом, черным полом, напольной тумбой и обоями на стенах - отличное фото интерьера
Свежая идея для дизайна: туалет среднего размера в стиле неоклассика (современная классика) с белыми фасадами, черными стенами, полом из мозаичной плитки, раковиной с пьедесталом, черным полом, напольной тумбой и обоями на стенах - отличное фото интерьера

Free ebook, CREATING THE IDEAL KITCHEN
Download now → http://bit.ly/idealkitchen
This client moved to the area to be near their adult daughter and grandchildren so this new construction is destined to be a place full of happy memories and family entertaining. The goal throughout the home was to incorporate their existing collection of artwork and sculpture with a more contemporary aesthetic. The kitchen, located on the first floor of the 3-story townhouse, shares the floor with a dining space, a living area and a powder room.
The kitchen is U-shaped with the sink overlooking the dining room, the cooktop along the exterior wall, with a large clerestory window above, and the bank of tall paneled appliances and storage along the back wall. The European cabinetry is made up of three separate finishes – a light gray glossy lacquer for the base cabinets, a white glossy lacquer for the tall cabinets and a white glass finish for the wall cabinets above the cooktop. The colors are subtly different but provide a bit of texture that works nicely with the finishings chosen for the space. The stainless grooves and toe kick provide additional detail.
The long peninsula provides casual seating and is topped with a custom walnut butcher block waterfall countertop that is 6” thick and has built in wine storage on the front side. This detail provides a warm spot to rest your arms and the wine storage provides a repetitive element that is heard again in the pendants and the barstool backs. The countertops are quartz, and appliances include a full size refrigerator and freezer, oven, steam oven, gas cooktop and paneled dishwasher.
Cabinetry Design by: Susan Klimala, CKD, CBD
Interior Design by: Julie Dunfee Designs
Photography by: Mike Kaskel
For more information on kitchen and bath design ideas go to: www.kitchenstudio-ge.com
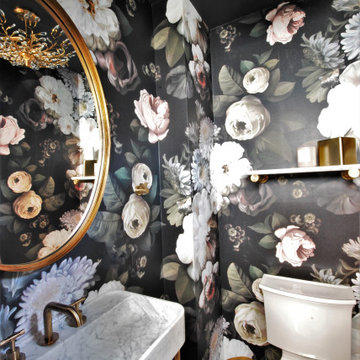
Стильный дизайн: маленький туалет в классическом стиле с белыми фасадами, раздельным унитазом, черными стенами, полом из керамогранита, монолитной раковиной, мраморной столешницей, черным полом, белой столешницей, подвесной тумбой и обоями на стенах для на участке и в саду - последний тренд

The crosshatch pattern of the mesh is a bit of recurring motif in the home’s design. You can find it throughout the home, including in the wallpaper selection in this powder room.
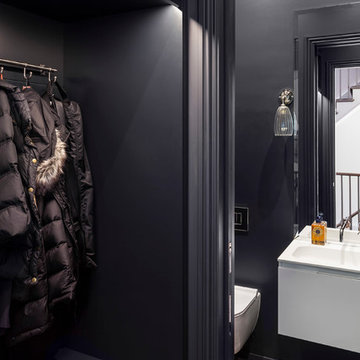
David Butler Photography
Идея дизайна: маленький туалет в современном стиле с плоскими фасадами, белыми фасадами, инсталляцией, серой плиткой, черными стенами, подвесной раковиной и полом из цементной плитки для на участке и в саду
Идея дизайна: маленький туалет в современном стиле с плоскими фасадами, белыми фасадами, инсталляцией, серой плиткой, черными стенами, подвесной раковиной и полом из цементной плитки для на участке и в саду
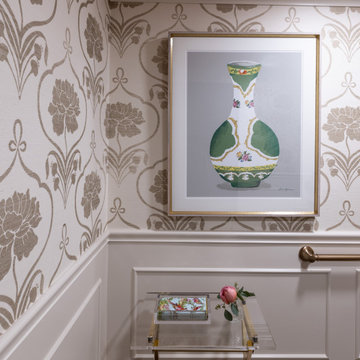
Пример оригинального дизайна: туалет в стиле неоклассика (современная классика) с белыми фасадами, черными стенами, паркетным полом среднего тона, врезной раковиной, столешницей из гранита, коричневым полом, черной столешницей, подвесной тумбой и панелями на стенах
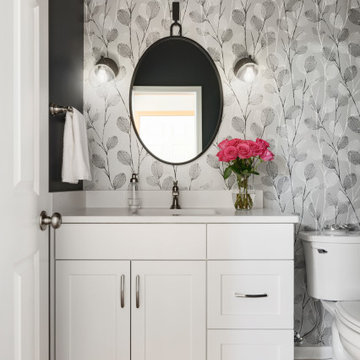
This half bathroom went from a dull, builder grade look to an eye-catching, memorable space.
The bold paint color adds drama to the room and the metallic wallpaper really make this bathroom pop! A mixture of metal finishes and the crisp white vanity add a clean look to the Half Bathroom. Hickory wood flooring was added and runs throughout the main floor of the home.
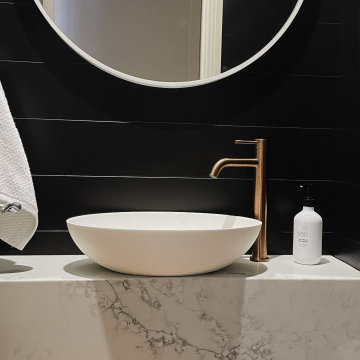
Sleek and sophisticated this powder room is a real showstopper. A floating marble slab sits against black satin shiplap walls that incase the entire space. Brushed copper tapware and a white framed round mirror complete the space
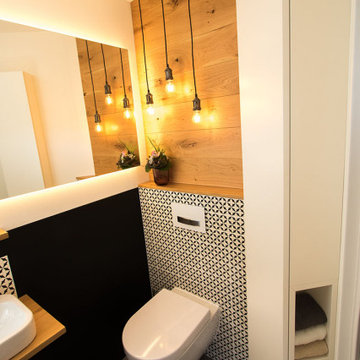
Das Gäste-WC wurde ein super Hingucker. Gäste sind begeistert. Die ausgefallene Variante bedarf etwas Mut und nun präsentiert der Bauherr mit Stolz das schöne Projekt.

Идея дизайна: маленький туалет в стиле неоклассика (современная классика) с фасадами с выступающей филенкой, белыми фасадами, раздельным унитазом, черными стенами, паркетным полом среднего тона, врезной раковиной, мраморной столешницей, коричневым полом, черной столешницей, встроенной тумбой и обоями на стенах для на участке и в саду

Complete powder room remodel
Пример оригинального дизайна: маленький туалет с белыми фасадами, унитазом-моноблоком, черными стенами, светлым паркетным полом, монолитной раковиной, напольной тумбой, потолком с обоями и панелями на стенах для на участке и в саду
Пример оригинального дизайна: маленький туалет с белыми фасадами, унитазом-моноблоком, черными стенами, светлым паркетным полом, монолитной раковиной, напольной тумбой, потолком с обоями и панелями на стенах для на участке и в саду
Туалет с белыми фасадами и черными стенами – фото дизайна интерьера
1