Туалет с коричневой плиткой и белой столешницей – фото дизайна интерьера
Сортировать:
Бюджет
Сортировать:Популярное за сегодня
1 - 20 из 219 фото
1 из 3
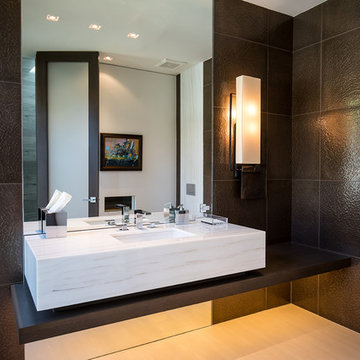
Trousdale Beverly Hills modern home luxury powder room guest bathroom with textured walls. Photo by Jason Speth.
Стильный дизайн: туалет среднего размера: освещение в стиле модернизм с коричневой плиткой, коричневыми стенами, полом из керамогранита, подвесной раковиной, белым полом и белой столешницей - последний тренд
Стильный дизайн: туалет среднего размера: освещение в стиле модернизм с коричневой плиткой, коричневыми стенами, полом из керамогранита, подвесной раковиной, белым полом и белой столешницей - последний тренд

Photography: Ryan Garvin
На фото: туалет в стиле ретро с фасадами цвета дерева среднего тона, белой плиткой, бежевой плиткой, коричневой плиткой, стеклянной плиткой, белыми стенами, столешницей из кварцита, плоскими фасадами, врезной раковиной и белой столешницей с
На фото: туалет в стиле ретро с фасадами цвета дерева среднего тона, белой плиткой, бежевой плиткой, коричневой плиткой, стеклянной плиткой, белыми стенами, столешницей из кварцита, плоскими фасадами, врезной раковиной и белой столешницей с

На фото: туалет среднего размера в восточном стиле с плоскими фасадами, светлыми деревянными фасадами, раздельным унитазом, коричневой плиткой, плиткой под дерево, коричневыми стенами, паркетным полом среднего тона, врезной раковиной, столешницей из искусственного кварца, коричневым полом, белой столешницей, подвесной тумбой и обоями на стенах с
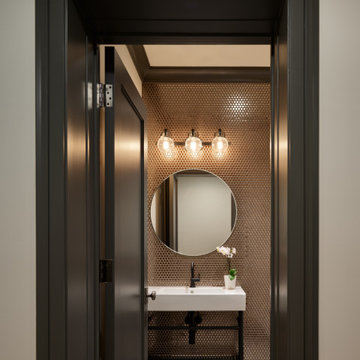
На фото: туалет в стиле модернизм с коричневой плиткой, плиткой мозаикой, коричневыми стенами, полом из керамогранита, столешницей из искусственного кварца, бежевым полом, белой столешницей и напольной тумбой
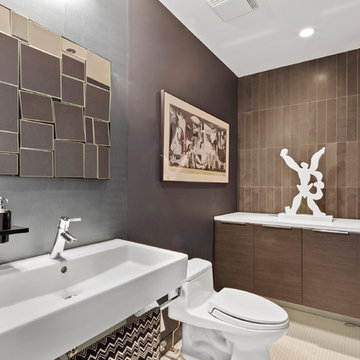
Пример оригинального дизайна: туалет в стиле лофт с плоскими фасадами, темными деревянными фасадами, унитазом-моноблоком, коричневой плиткой, коричневыми стенами, подвесной раковиной, белым полом и белой столешницей
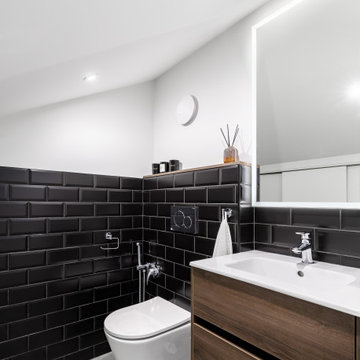
Компактный санузел на втором уровне мансардной квартиры. Отделка выполнена комбинации плитки и покраски, установлена дверь невидимка со скрытыми наличниками.
Унитаз подвесной с инсталляцией,зеркало с подсветкой и умывальник расположены в небольшой нише.
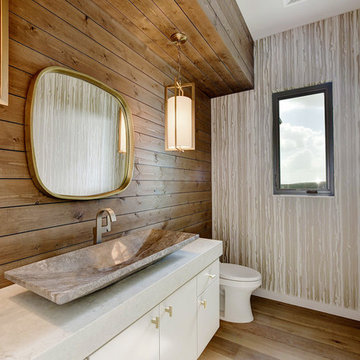
На фото: туалет в современном стиле с плоскими фасадами, белыми фасадами, коричневой плиткой, коричневыми стенами, настольной раковиной, коричневым полом и белой столешницей с

Recipient of the "Best Powder Room" award in the national 2018 Kitchen & Bath Design Awards. The judges at Kitchen & Bath Design News Magazine called it “unique and architectural.” This cozy powder room is tucked beneath a curving main stairway, which became an intriguing ceiling in this unique space. Because of that dramatic feature, I created an equally bold design throughout. Among the major features are a chocolate glazed ceramic tile focal wall, contemporary, flat-panel cabinetry and a leathered quartzite countertop. I added wall sconces instead of a chandelier, which would have blocked the view of the stairway overhead.
Photo by Brian Gassel
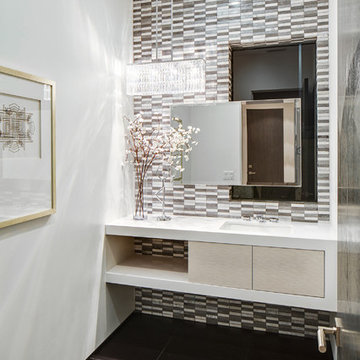
Porcelanosa tiles
floating vanity
#buildboswell
На фото: туалет среднего размера в современном стиле с врезной раковиной, серой плиткой, коричневой плиткой, открытыми фасадами, светлыми деревянными фасадами, белыми стенами, полом из известняка, керамогранитной плиткой и белой столешницей
На фото: туалет среднего размера в современном стиле с врезной раковиной, серой плиткой, коричневой плиткой, открытыми фасадами, светлыми деревянными фасадами, белыми стенами, полом из известняка, керамогранитной плиткой и белой столешницей
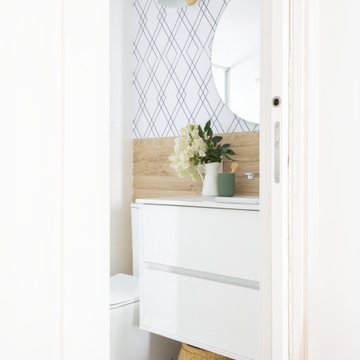
Идея дизайна: маленький туалет в стиле неоклассика (современная классика) с плоскими фасадами, белыми фасадами, коричневой плиткой, плиткой под дерево, белыми стенами, полом из керамической плитки, серым полом, белой столешницей и обоями на стенах для на участке и в саду

Rodwin Architecture & Skycastle Homes
Location: Boulder, Colorado, USA
Interior design, space planning and architectural details converge thoughtfully in this transformative project. A 15-year old, 9,000 sf. home with generic interior finishes and odd layout needed bold, modern, fun and highly functional transformation for a large bustling family. To redefine the soul of this home, texture and light were given primary consideration. Elegant contemporary finishes, a warm color palette and dramatic lighting defined modern style throughout. A cascading chandelier by Stone Lighting in the entry makes a strong entry statement. Walls were removed to allow the kitchen/great/dining room to become a vibrant social center. A minimalist design approach is the perfect backdrop for the diverse art collection. Yet, the home is still highly functional for the entire family. We added windows, fireplaces, water features, and extended the home out to an expansive patio and yard.
The cavernous beige basement became an entertaining mecca, with a glowing modern wine-room, full bar, media room, arcade, billiards room and professional gym.
Bathrooms were all designed with personality and craftsmanship, featuring unique tiles, floating wood vanities and striking lighting.
This project was a 50/50 collaboration between Rodwin Architecture and Kimball Modern
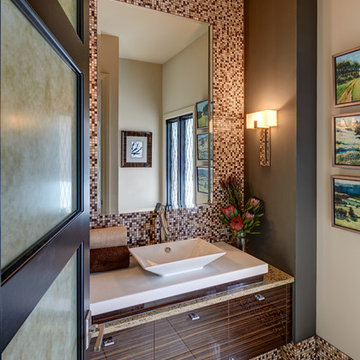
Jim Haefner
Пример оригинального дизайна: туалет в современном стиле с настольной раковиной, плоскими фасадами, темными деревянными фасадами, коричневой плиткой, плиткой мозаикой, бежевыми стенами и белой столешницей
Пример оригинального дизайна: туалет в современном стиле с настольной раковиной, плоскими фасадами, темными деревянными фасадами, коричневой плиткой, плиткой мозаикой, бежевыми стенами и белой столешницей
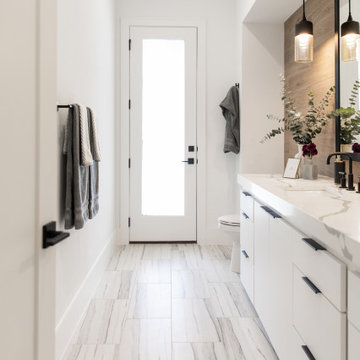
Powder room overview.
Свежая идея для дизайна: туалет среднего размера в стиле модернизм с белыми фасадами, раздельным унитазом, коричневой плиткой, керамогранитной плиткой, коричневыми стенами, полом из керамической плитки, накладной раковиной, столешницей из гранита, коричневым полом и белой столешницей - отличное фото интерьера
Свежая идея для дизайна: туалет среднего размера в стиле модернизм с белыми фасадами, раздельным унитазом, коричневой плиткой, керамогранитной плиткой, коричневыми стенами, полом из керамической плитки, накладной раковиной, столешницей из гранита, коричневым полом и белой столешницей - отличное фото интерьера
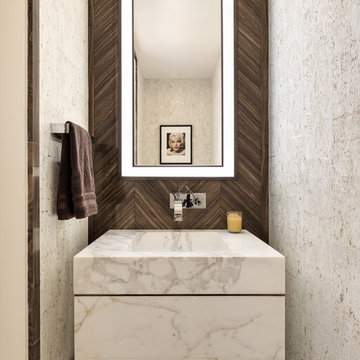
На фото: туалет в современном стиле с плоскими фасадами, белыми фасадами, коричневой плиткой, монолитной раковиной, коричневым полом, белой столешницей и акцентной стеной

Идея дизайна: туалет в стиле кантри с фасадами в стиле шейкер, белыми фасадами, коричневой плиткой, керамической плиткой, бежевыми стенами, полом из керамической плитки, столешницей из искусственного кварца, черным полом, белой столешницей и встроенной тумбой
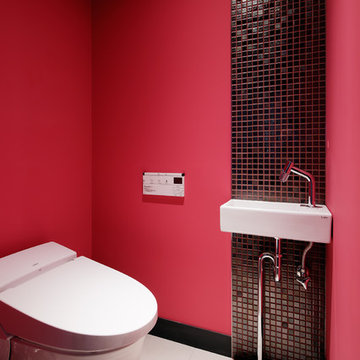
マンションのフルリノベーション Photo: Atsushi ISHIDA
Пример оригинального дизайна: туалет в стиле модернизм с красными стенами, консольной раковиной, коричневой плиткой, плиткой мозаикой, полом из керамогранита, бежевым полом, белой столешницей и унитазом-моноблоком
Пример оригинального дизайна: туалет в стиле модернизм с красными стенами, консольной раковиной, коричневой плиткой, плиткой мозаикой, полом из керамогранита, бежевым полом, белой столешницей и унитазом-моноблоком

На фото: туалет среднего размера в современном стиле с коричневой плиткой, коричневыми стенами, настольной раковиной, коричневым полом, керамической плиткой, полом из керамической плитки, столешницей из кварцита, плоскими фасадами, темными деревянными фасадами и белой столешницей с
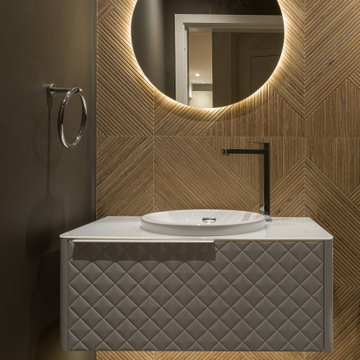
Modern powder room design
Идея дизайна: туалет среднего размера в современном стиле с фасадами островного типа, белыми фасадами, унитазом-моноблоком, коричневой плиткой, керамогранитной плиткой, серыми стенами, полом из керамогранита, накладной раковиной, стеклянной столешницей, серым полом, белой столешницей и подвесной тумбой
Идея дизайна: туалет среднего размера в современном стиле с фасадами островного типа, белыми фасадами, унитазом-моноблоком, коричневой плиткой, керамогранитной плиткой, серыми стенами, полом из керамогранита, накладной раковиной, стеклянной столешницей, серым полом, белой столешницей и подвесной тумбой
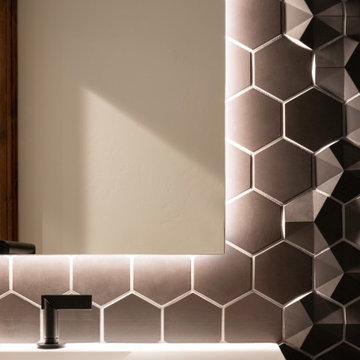
Rodwin Architecture & Skycastle Homes
Location: Boulder, Colorado, USA
Interior design, space planning and architectural details converge thoughtfully in this transformative project. A 15-year old, 9,000 sf. home with generic interior finishes and odd layout needed bold, modern, fun and highly functional transformation for a large bustling family. To redefine the soul of this home, texture and light were given primary consideration. Elegant contemporary finishes, a warm color palette and dramatic lighting defined modern style throughout. A cascading chandelier by Stone Lighting in the entry makes a strong entry statement. Walls were removed to allow the kitchen/great/dining room to become a vibrant social center. A minimalist design approach is the perfect backdrop for the diverse art collection. Yet, the home is still highly functional for the entire family. We added windows, fireplaces, water features, and extended the home out to an expansive patio and yard.
The cavernous beige basement became an entertaining mecca, with a glowing modern wine-room, full bar, media room, arcade, billiards room and professional gym.
Bathrooms were all designed with personality and craftsmanship, featuring unique tiles, floating wood vanities and striking lighting.
This project was a 50/50 collaboration between Rodwin Architecture and Kimball Modern
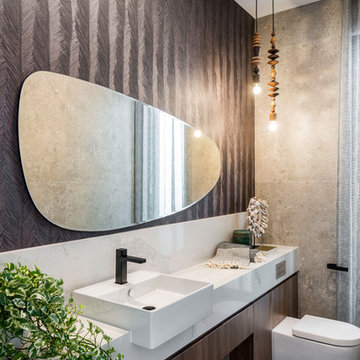
Steve Ryan
На фото: маленький туалет в современном стиле с коричневой плиткой, серой плиткой, коричневыми стенами, полом из керамической плитки, коричневым полом, плоскими фасадами, фасадами цвета дерева среднего тона, инсталляцией, настольной раковиной и белой столешницей для на участке и в саду с
На фото: маленький туалет в современном стиле с коричневой плиткой, серой плиткой, коричневыми стенами, полом из керамической плитки, коричневым полом, плоскими фасадами, фасадами цвета дерева среднего тона, инсталляцией, настольной раковиной и белой столешницей для на участке и в саду с
Туалет с коричневой плиткой и белой столешницей – фото дизайна интерьера
1