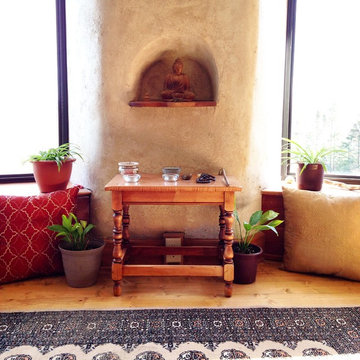Фото: терраса в стиле рустика с светлым паркетным полом
Сортировать:
Бюджет
Сортировать:Популярное за сегодня
1 - 20 из 87 фото
1 из 3
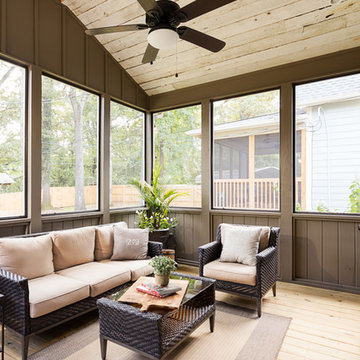
reclaimed wood
Стильный дизайн: терраса среднего размера в стиле рустика с светлым паркетным полом и стандартным потолком - последний тренд
Стильный дизайн: терраса среднего размера в стиле рустика с светлым паркетным полом и стандартным потолком - последний тренд
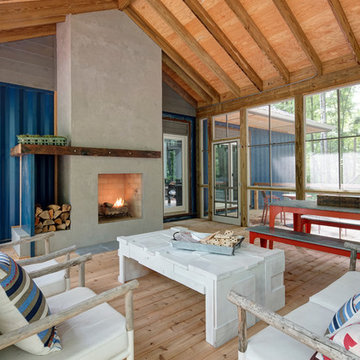
The peeks of container throughout the home are a nod to its signature architectural detail. Bringing the outdoors in was also important to the homeowners and the designers were able to harvest trees from the property to use throughout the home. Natural light pours into the home during the day from the many purposefully positioned windows.
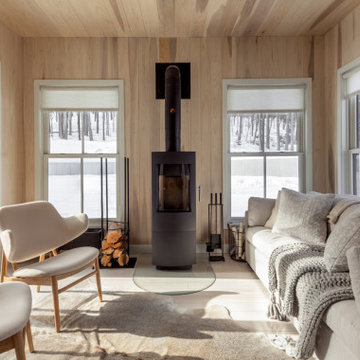
Идея дизайна: терраса в стиле рустика с светлым паркетным полом, печью-буржуйкой, стандартным потолком и бежевым полом
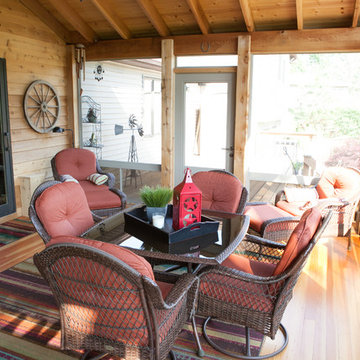
When Bill and Jackie Fox decided it was time for a 3 Season room, they worked with Todd Jurs at Advance Design Studio to make their back yard dream come true. Situated on an acre lot in Gilberts, the Fox’s wanted to enjoy their yard year round, get away from the mosquitoes, and enhance their home’s living space with an indoor/outdoor space the whole family could enjoy.
“Todd and his team at Advance Design Studio did an outstanding job meeting my needs. Todd did an excellent job helping us determine what we needed and how to design the space”, says Bill.
The 15’ x 18’ 3 Season’s Room was designed with an open end gable roof, exposing structural open beam cedar rafters and a beautiful tongue and groove Knotty Pine ceiling. The floor is a tongue and groove Douglas Fir, and amenities include a ceiling fan, a wall mounted TV and an outdoor pergola. Adjustable plexi-glass windows can be opened and closed for ease of keeping the space clean, and use in the cooler months. “With this year’s mild seasons, we have actually used our 3 season’s room year round and have really enjoyed it”, reports Bill.
“They built us a beautiful 3-season room. Everyone involved was great. Our main builder DJ, was quite a craftsman. Josh our Project Manager was excellent. The final look of the project was outstanding. We could not be happier with the overall look and finished result. I have already recommended Advance Design Studio to my friends”, says Bill Fox.
Photographer: Joe Nowak

Источник вдохновения для домашнего уюта: терраса в стиле рустика с угловым камином, фасадом камина из камня, стандартным потолком, бежевым полом и светлым паркетным полом
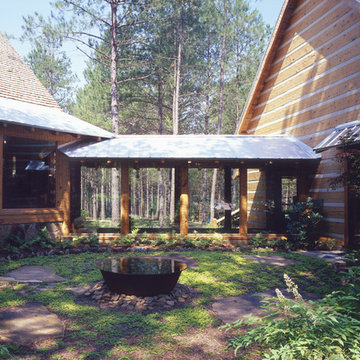
This glass sunroom / breezeway connects the two sections of this log home.
Источник вдохновения для домашнего уюта: терраса в стиле рустика с светлым паркетным полом
Источник вдохновения для домашнего уюта: терраса в стиле рустика с светлым паркетным полом
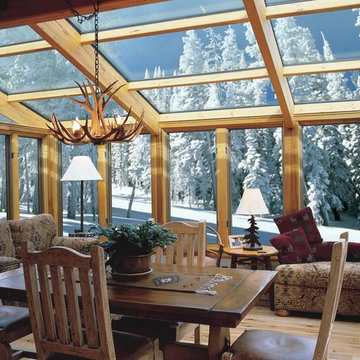
Идея дизайна: большая терраса в стиле рустика с светлым паркетным полом и стеклянным потолком без камина
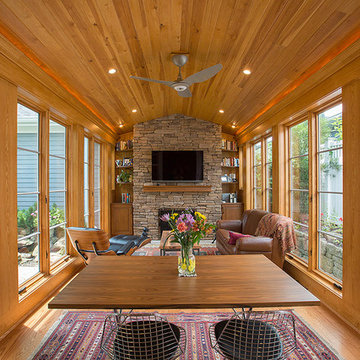
Стильный дизайн: большая терраса в стиле рустика с светлым паркетным полом, стандартным камином, фасадом камина из камня и коричневым полом - последний тренд

Dymling & McAvoy
Стильный дизайн: большая терраса в стиле рустика с светлым паркетным полом, печью-буржуйкой, фасадом камина из камня и стандартным потолком - последний тренд
Стильный дизайн: большая терраса в стиле рустика с светлым паркетным полом, печью-буржуйкой, фасадом камина из камня и стандартным потолком - последний тренд
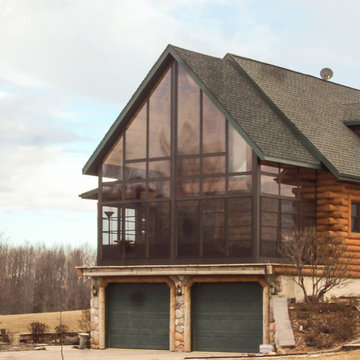
Стильный дизайн: терраса среднего размера в стиле рустика с светлым паркетным полом и потолочным окном без камина - последний тренд
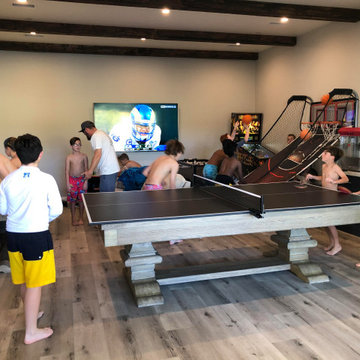
Complete matching game room suite with pool table/table tennis combo, shuffleboard table, foosball table and pinball machine
Идея дизайна: терраса в стиле рустика с светлым паркетным полом, стандартным потолком и серым полом
Идея дизайна: терраса в стиле рустика с светлым паркетным полом, стандартным потолком и серым полом
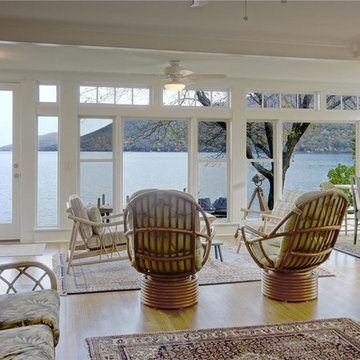
The original cottage has been in the owner’s family for multiple generations. While quaint and picturesque, over the years, the small residence could no longer handle the demands of the growing family. As a result, the design included both a renovation of the existing 1st floor, as well as an expansion to the 2nd floor. Using an open concept design approach, and through the use of numerous Integrity® windows, the family is now able to appreciate the incredible lakeside views from every room. Integrity offered a great balance between price and aesthetics and allowed the renovation to not only stay on budget but kept the historical character of the cottage in tact as well.
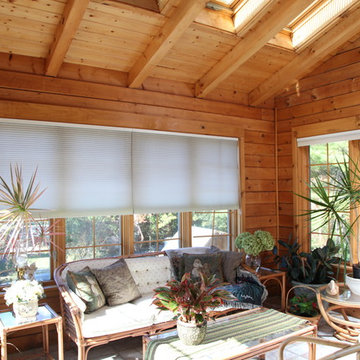
11ft Vaulted ceiling in custom built sunroom with 4 skylights, in log cabin.
CM Allaire & Sons Log Cabin
Mendon Massachusetts
Gingold Photography
www.gphotoarch.com

Источник вдохновения для домашнего уюта: терраса в стиле рустика с светлым паркетным полом, горизонтальным камином, фасадом камина из камня, стандартным потолком и бежевым полом
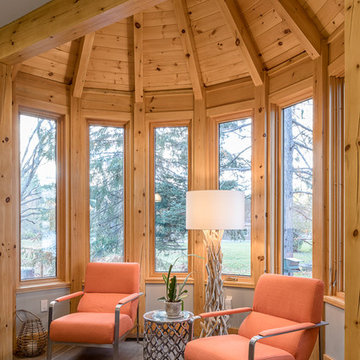
Пример оригинального дизайна: большая терраса в стиле рустика с светлым паркетным полом, стандартным камином и фасадом камина из камня
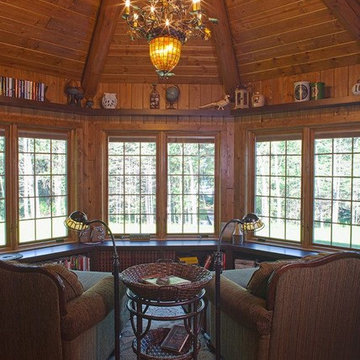
Designed & Built by Wisconsin Log Homes / Photos by KCJ Studios
Источник вдохновения для домашнего уюта: терраса среднего размера в стиле рустика с светлым паркетным полом и стандартным потолком
Источник вдохновения для домашнего уюта: терраса среднего размера в стиле рустика с светлым паркетным полом и стандартным потолком
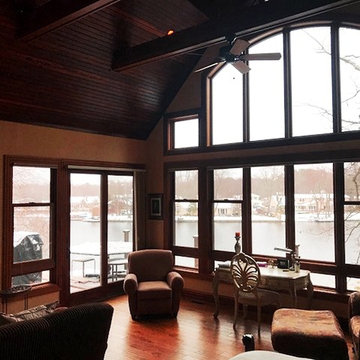
Joe Quinn
Пример оригинального дизайна: огромная терраса в стиле рустика с светлым паркетным полом, стандартным потолком и коричневым полом
Пример оригинального дизайна: огромная терраса в стиле рустика с светлым паркетным полом, стандартным потолком и коричневым полом
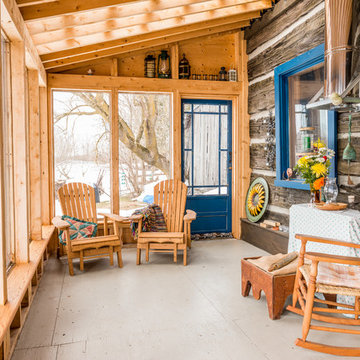
Jan Amell Photography
Источник вдохновения для домашнего уюта: терраса в стиле рустика с светлым паркетным полом
Источник вдохновения для домашнего уюта: терраса в стиле рустика с светлым паркетным полом
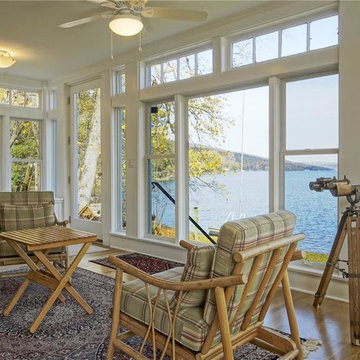
The original cottage has been in the owner’s family for multiple generations. While quaint and picturesque, over the years, the small residence could no longer handle the demands of the growing family. As a result, the design included both a renovation of the existing 1st floor, as well as an expansion to the 2nd floor. Using an open concept design approach, and through the use of numerous Integrity® windows, the family is now able to appreciate the incredible lakeside views from every room. Integrity offered a great balance between price and aesthetics and allowed the renovation to not only stay on budget but kept the historical character of the cottage in tact as well.
Фото: терраса в стиле рустика с светлым паркетным полом
1
