Фото: терраса с полом из керамогранита и полом из керамической плитки
Сортировать:
Бюджет
Сортировать:Популярное за сегодня
1 - 20 из 3 233 фото
1 из 3

Пример оригинального дизайна: терраса среднего размера в классическом стиле с полом из керамической плитки, печью-буржуйкой, потолочным окном и разноцветным полом

Justin Krug Photography
На фото: огромная терраса в стиле кантри с полом из керамической плитки, потолочным окном и серым полом
На фото: огромная терраса в стиле кантри с полом из керамической плитки, потолочным окном и серым полом

Large gray sectional paired with marble coffee table. Gold wire chairs with a corner fireplace. The ceiling is exposed wood beams and vaults towards the rest of the home. Four pairs of french doors offer lake views on two sides of the house.
Photographer: Martin Menocal

TEAM
Architect: LDa Architecture & Interiors
Builder: Kistler and Knapp Builders
Interior Design: Weena and Spook
Photographer: Greg Premru Photography

Стильный дизайн: большая терраса в современном стиле с полом из керамической плитки, потолочным окном и разноцветным полом - последний тренд
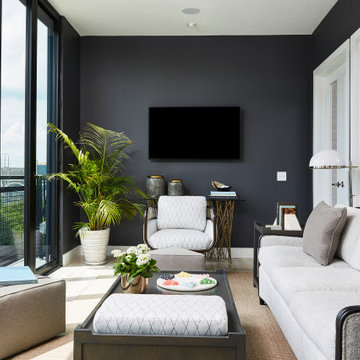
Photography: Alyssa Lee Photography
Идея дизайна: терраса среднего размера в стиле неоклассика (современная классика) с полом из керамогранита и серым полом
Идея дизайна: терраса среднего размера в стиле неоклассика (современная классика) с полом из керамогранита и серым полом
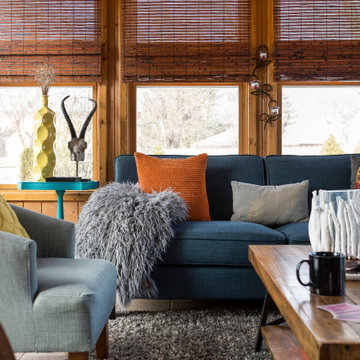
Photography by Picture Perfect House
Источник вдохновения для домашнего уюта: терраса среднего размера в стиле неоклассика (современная классика) с полом из керамогранита, угловым камином, потолочным окном и серым полом
Источник вдохновения для домашнего уюта: терраса среднего размера в стиле неоклассика (современная классика) с полом из керамогранита, угловым камином, потолочным окном и серым полом

This couple purchased a second home as a respite from city living. Living primarily in downtown Chicago the couple desired a place to connect with nature. The home is located on 80 acres and is situated far back on a wooded lot with a pond, pool and a detached rec room. The home includes four bedrooms and one bunkroom along with five full baths.
The home was stripped down to the studs, a total gut. Linc modified the exterior and created a modern look by removing the balconies on the exterior, removing the roof overhang, adding vertical siding and painting the structure black. The garage was converted into a detached rec room and a new pool was added complete with outdoor shower, concrete pavers, ipe wood wall and a limestone surround.
Porch Details:
Features Eze Breezy Fold down windows and door, radiant flooring, wood paneling and shiplap ceiling.
-Sconces, Wayfair
-New deck off the porch for dining
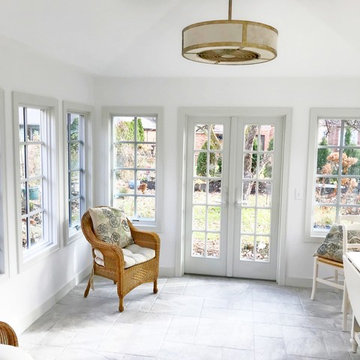
From an unused, storage area to a functional four season room - beautiful transformation!
Пример оригинального дизайна: большая терраса в классическом стиле с полом из керамической плитки и серым полом
Пример оригинального дизайна: большая терраса в классическом стиле с полом из керамической плитки и серым полом
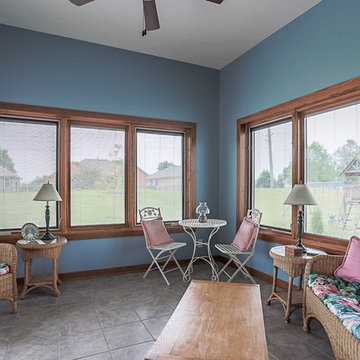
Photo Credits: Shannon Sorensen, SMS Marketing and Sales, Council Bluffs, IA
Пример оригинального дизайна: терраса в стиле кантри с полом из керамогранита
Пример оригинального дизайна: терраса в стиле кантри с полом из керамогранита
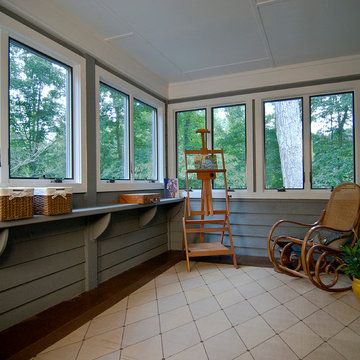
Стильный дизайн: терраса среднего размера в классическом стиле с полом из керамической плитки, стандартным потолком и бежевым полом без камина - последний тренд
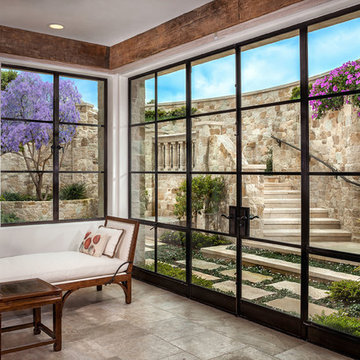
Стильный дизайн: терраса среднего размера в средиземноморском стиле с стандартным потолком, полом из керамической плитки и коричневым полом без камина - последний тренд
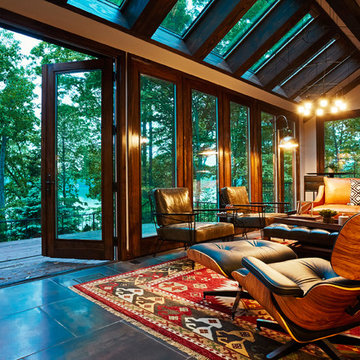
Kip Dawkins
На фото: большая терраса в стиле модернизм с полом из керамогранита и потолочным окном с
На фото: большая терраса в стиле модернизм с полом из керамогранита и потолочным окном с
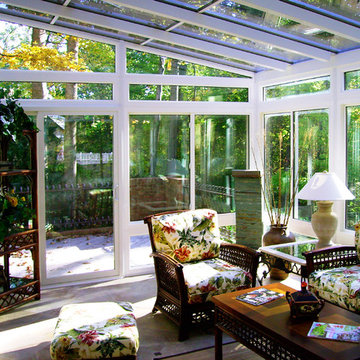
На фото: терраса среднего размера в морском стиле с полом из керамической плитки и стеклянным потолком без камина
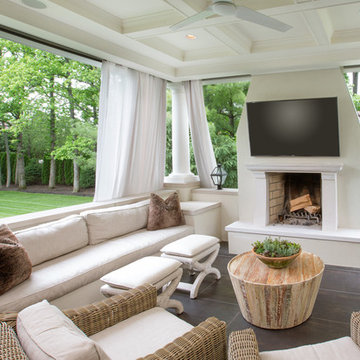
JE Evans Photography
Свежая идея для дизайна: терраса среднего размера в стиле лофт с полом из керамической плитки и серым полом - отличное фото интерьера
Свежая идея для дизайна: терраса среднего размера в стиле лофт с полом из керамической плитки и серым полом - отличное фото интерьера

Cedar Cove Modern benefits from its integration into the landscape. The house is set back from Lake Webster to preserve an existing stand of broadleaf trees that filter the low western sun that sets over the lake. Its split-level design follows the gentle grade of the surrounding slope. The L-shape of the house forms a protected garden entryway in the area of the house facing away from the lake while a two-story stone wall marks the entry and continues through the width of the house, leading the eye to a rear terrace. This terrace has a spectacular view aided by the structure’s smart positioning in relationship to Lake Webster.
The interior spaces are also organized to prioritize views of the lake. The living room looks out over the stone terrace at the rear of the house. The bisecting stone wall forms the fireplace in the living room and visually separates the two-story bedroom wing from the active spaces of the house. The screen porch, a staple of our modern house designs, flanks the terrace. Viewed from the lake, the house accentuates the contours of the land, while the clerestory window above the living room emits a soft glow through the canopy of preserved trees.

Photography by Picture Perfect House
Идея дизайна: терраса среднего размера в стиле рустика с полом из керамогранита, угловым камином, потолочным окном и серым полом
Идея дизайна: терраса среднего размера в стиле рустика с полом из керамогранита, угловым камином, потолочным окном и серым полом

Photography by Tim Souza
Стильный дизайн: терраса среднего размера в стиле неоклассика (современная классика) с полом из керамической плитки, стандартным потолком и разноцветным полом без камина - последний тренд
Стильный дизайн: терраса среднего размера в стиле неоклассика (современная классика) с полом из керамической плитки, стандартным потолком и разноцветным полом без камина - последний тренд

The walls of windows and the sloped ceiling provide dimension and architectural detail, maximizing the natural light and view.
The floor tile was installed in a herringbone pattern.
The painted tongue and groove wood ceiling keeps the open space light, airy, and bright in contract to the dark Tudor style of the existing. home.

Builder: C-cubed construction, John Colonias
Свежая идея для дизайна: большая терраса в современном стиле с полом из керамической плитки, горизонтальным камином, стандартным потолком, серым полом и фасадом камина из камня - отличное фото интерьера
Свежая идея для дизайна: большая терраса в современном стиле с полом из керамической плитки, горизонтальным камином, стандартным потолком, серым полом и фасадом камина из камня - отличное фото интерьера
Фото: терраса с полом из керамогранита и полом из керамической плитки
1