Фото: терраса с полом из керамогранита и фасадом камина из камня
Сортировать:
Бюджет
Сортировать:Популярное за сегодня
1 - 20 из 105 фото
1 из 3
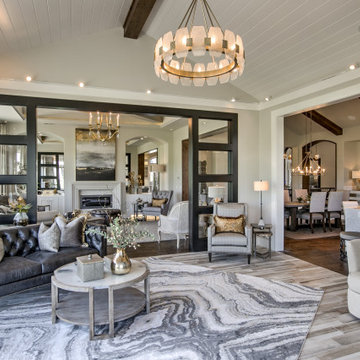
Four seasons sunroom overlooking the living and dining rooms.
Идея дизайна: терраса среднего размера в современном стиле с полом из керамогранита, угловым камином, фасадом камина из камня и серым полом
Идея дизайна: терраса среднего размера в современном стиле с полом из керамогранита, угловым камином, фасадом камина из камня и серым полом
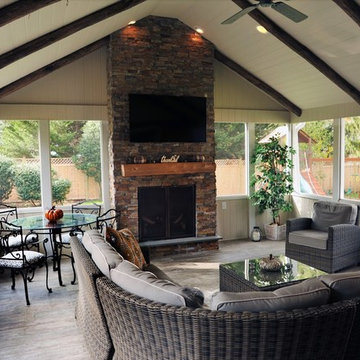
Источник вдохновения для домашнего уюта: большая терраса в стиле кантри с стандартным камином, фасадом камина из камня, стандартным потолком, полом из керамогранита и серым полом
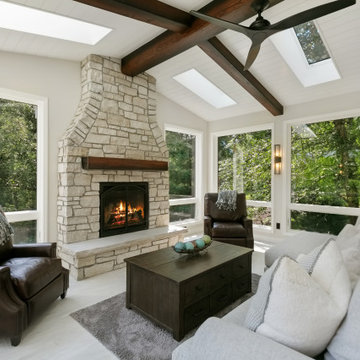
4 Season Porch Addition filled with light form windows and skylights. Ceiling with beams and ship lap, Marvin Ultimate bifold door allows for total open connection between porch and kitchen and dining room.
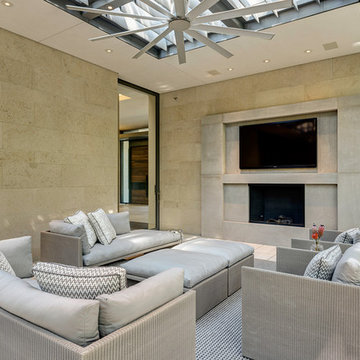
Copyright © 2012 James F. Wilson. All Rights Reserved.
На фото: большая терраса в стиле модернизм с полом из керамогранита, стандартным камином, фасадом камина из камня, потолочным окном и бежевым полом с
На фото: большая терраса в стиле модернизм с полом из керамогранита, стандартным камином, фасадом камина из камня, потолочным окном и бежевым полом с
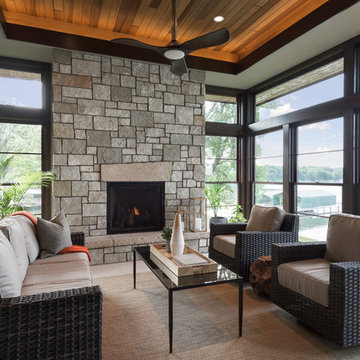
Builder: Denali Custom Homes - Architectural Designer: Alexander Design Group - Interior Designer: Studio M Interiors - Photo: Spacecrafting Photography
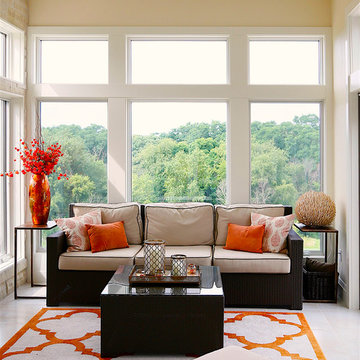
Photographer Brandon Pollack, CVHG magazine
Свежая идея для дизайна: терраса среднего размера в стиле неоклассика (современная классика) с полом из керамогранита, стандартным камином, фасадом камина из камня, стандартным потолком и бежевым полом - отличное фото интерьера
Свежая идея для дизайна: терраса среднего размера в стиле неоклассика (современная классика) с полом из керамогранита, стандартным камином, фасадом камина из камня, стандартным потолком и бежевым полом - отличное фото интерьера
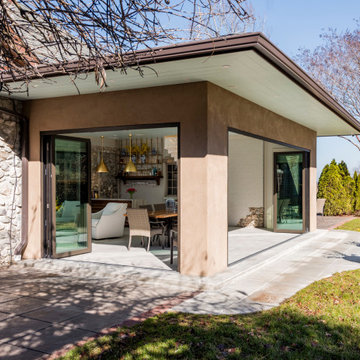
An existing porch was enclosed and expanded to create a room that blurs the lines between indoors and outdoors.
На фото: большая терраса в стиле неоклассика (современная классика) с полом из керамогранита, фасадом камина из камня и серым полом
На фото: большая терраса в стиле неоклассика (современная классика) с полом из керамогранита, фасадом камина из камня и серым полом
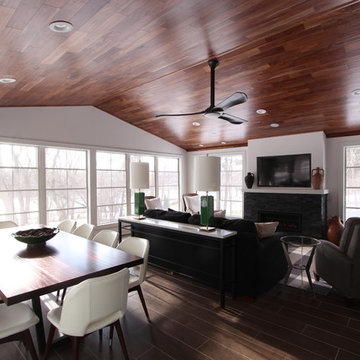
The gas fireplace in this sunporch offers enough heat that this room can be used 12 months a year in Wisconsin. Black stacked stone offers a great neutral texture and remains visually calm enough to allow the scenery outside to capture attention. Windows on three sides of the room offer incredible views. This room easily entertains 20 people.
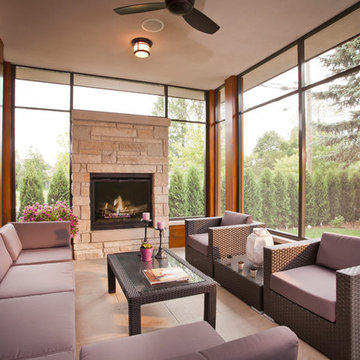
Don Schulte Photography
Стильный дизайн: терраса среднего размера в стиле модернизм с полом из керамогранита, стандартным камином, фасадом камина из камня и стандартным потолком - последний тренд
Стильный дизайн: терраса среднего размера в стиле модернизм с полом из керамогранита, стандартным камином, фасадом камина из камня и стандартным потолком - последний тренд
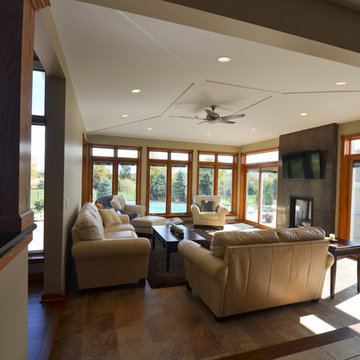
Photography By: Chelsea Modern Images
Стильный дизайн: терраса среднего размера в стиле неоклассика (современная классика) с полом из керамогранита, стандартным камином, фасадом камина из камня и стандартным потолком - последний тренд
Стильный дизайн: терраса среднего размера в стиле неоклассика (современная классика) с полом из керамогранита, стандартным камином, фасадом камина из камня и стандартным потолком - последний тренд

Modern rustic timber framed sunroom with tons of doors and windows that open to a view of the secluded property. Beautiful vaulted ceiling with exposed wood beams and paneled ceiling. Heated floors. Two sided stone/woodburning fireplace with a two story chimney and raised hearth. Exposed timbers create a rustic feel.
General Contracting by Martin Bros. Contracting, Inc.; James S. Bates, Architect; Interior Design by InDesign; Photography by Marie Martin Kinney.
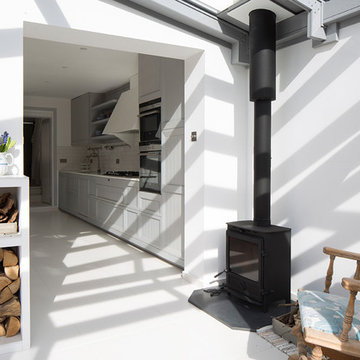
Photography by Richard Chivers. Project Copyright to Ardesia Design Ltd.
Источник вдохновения для домашнего уюта: терраса среднего размера в скандинавском стиле с полом из керамогранита, печью-буржуйкой, фасадом камина из камня, стеклянным потолком и белым полом
Источник вдохновения для домашнего уюта: терраса среднего размера в скандинавском стиле с полом из керамогранита, печью-буржуйкой, фасадом камина из камня, стеклянным потолком и белым полом

Свежая идея для дизайна: большая терраса в стиле кантри с полом из керамогранита, фасадом камина из камня, стандартным потолком и серым полом - отличное фото интерьера
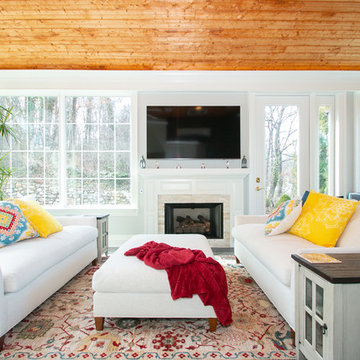
На фото: большая терраса в классическом стиле с полом из керамогранита, стандартным камином, фасадом камина из камня, потолочным окном и серым полом
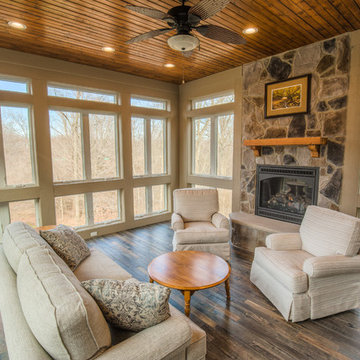
На фото: терраса с полом из керамогранита, стандартным камином, фасадом камина из камня и стандартным потолком с
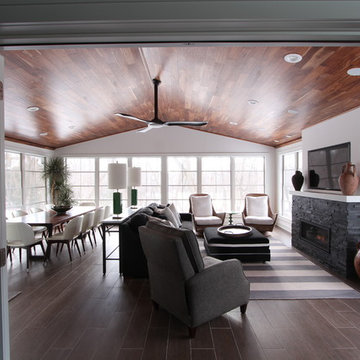
An 8 foot wide layflat french door allows the space to be open to the lower level of this home. A great room and bar sit on the inside of these doors and allows the guest to be in either space and still be apart of the entire party. Faux wood looking plank tiles paired with the warm wood flooring on the ceiling really bring the warmth of the interior out into the sun room.

Modern rustic timber framed sunroom with tons of doors and windows that open to a view of the secluded property. Beautiful vaulted ceiling with exposed wood beams and paneled ceiling. Heated floors. Two sided stone/woodburning fireplace with a two story chimney and raised hearth. Exposed timbers create a rustic feel.
General Contracting by Martin Bros. Contracting, Inc.; James S. Bates, Architect; Interior Design by InDesign; Photography by Marie Martin Kinney.
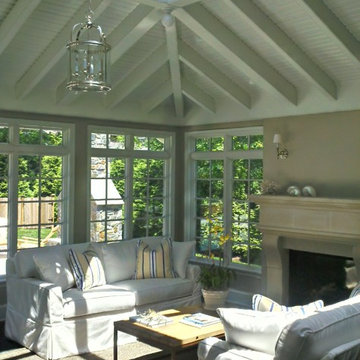
Sunroom addition with tile flooring and cast stone fireplace mantle. Project located in Ambler, Montgomery County, PA.
Свежая идея для дизайна: большая терраса в классическом стиле с полом из керамогранита, фасадом камина из камня и потолочным окном - отличное фото интерьера
Свежая идея для дизайна: большая терраса в классическом стиле с полом из керамогранита, фасадом камина из камня и потолочным окном - отличное фото интерьера
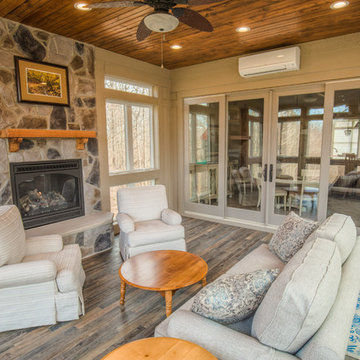
Стильный дизайн: терраса с полом из керамогранита, стандартным камином, фасадом камина из камня и стандартным потолком - последний тренд

Complete remodel of an existing den adding shiplap, built-ins, stone fireplace, cedar beams, and new tile flooring.
На фото: терраса среднего размера в классическом стиле с полом из керамогранита, стандартным камином, фасадом камина из камня и бежевым полом с
На фото: терраса среднего размера в классическом стиле с полом из керамогранита, стандартным камином, фасадом камина из камня и бежевым полом с
Фото: терраса с полом из керамогранита и фасадом камина из камня
1