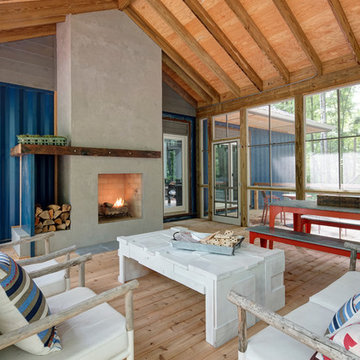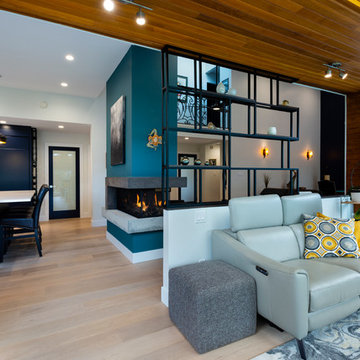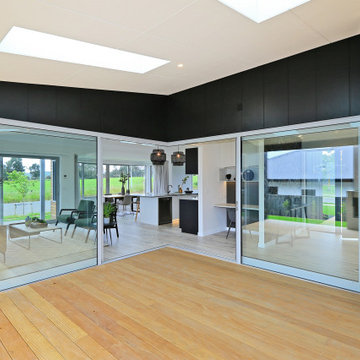Фото: терраса с светлым паркетным полом и фасадом камина из бетона
Сортировать:
Бюджет
Сортировать:Популярное за сегодня
1 - 5 из 5 фото
1 из 3

This stunning home showcases the signature quality workmanship and attention to detail of David Reid Homes.
Architecturally designed, with 3 bedrooms + separate media room, this home combines contemporary styling with practical and hardwearing materials, making for low-maintenance, easy living built to last.
Positioned for all-day sun, the open plan living and outdoor room - complete with outdoor wood burner - allow for the ultimate kiwi indoor/outdoor lifestyle.
The striking cladding combination of dark vertical panels and rusticated cedar weatherboards, coupled with the landscaped boardwalk entry, give this single level home strong curbside appeal.

The peeks of container throughout the home are a nod to its signature architectural detail. Bringing the outdoors in was also important to the homeowners and the designers were able to harvest trees from the property to use throughout the home. Natural light pours into the home during the day from the many purposefully positioned windows.

На фото: терраса среднего размера в стиле модернизм с светлым паркетным полом, стандартным камином, стандартным потолком, фасадом камина из бетона и серым полом с

photography: Paul Grdina
Стильный дизайн: маленькая терраса в современном стиле с светлым паркетным полом, двусторонним камином, фасадом камина из бетона, потолочным окном и бежевым полом для на участке и в саду - последний тренд
Стильный дизайн: маленькая терраса в современном стиле с светлым паркетным полом, двусторонним камином, фасадом камина из бетона, потолочным окном и бежевым полом для на участке и в саду - последний тренд

This stunning home showcases the signature quality workmanship and attention to detail of David Reid Homes.
Architecturally designed, with 3 bedrooms + separate media room, this home combines contemporary styling with practical and hardwearing materials, making for low-maintenance, easy living built to last.
Positioned for all-day sun, the open plan living and outdoor room - complete with outdoor wood burner - allow for the ultimate kiwi indoor/outdoor lifestyle.
The striking cladding combination of dark vertical panels and rusticated cedar weatherboards, coupled with the landscaped boardwalk entry, give this single level home strong curbside appeal.
Фото: терраса с светлым паркетным полом и фасадом камина из бетона
1