Столовая в стиле модернизм с фасадом камина из бетона – фото дизайна интерьера
Сортировать:
Бюджет
Сортировать:Популярное за сегодня
1 - 20 из 162 фото
1 из 3
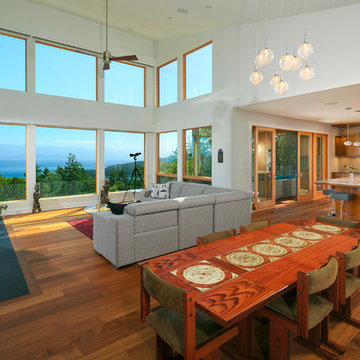
На фото: гостиная-столовая среднего размера в стиле модернизм с белыми стенами, паркетным полом среднего тона, стандартным камином и фасадом камина из бетона с
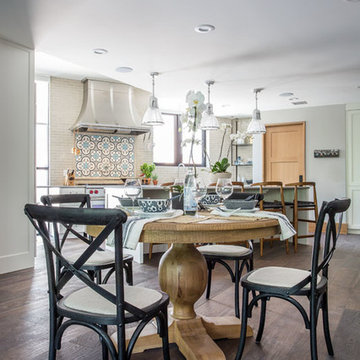
Scott Zimmerman
На фото: маленькая гостиная-столовая в стиле модернизм с серыми стенами, темным паркетным полом, стандартным камином, фасадом камина из бетона и коричневым полом для на участке и в саду с
На фото: маленькая гостиная-столовая в стиле модернизм с серыми стенами, темным паркетным полом, стандартным камином, фасадом камина из бетона и коричневым полом для на участке и в саду с
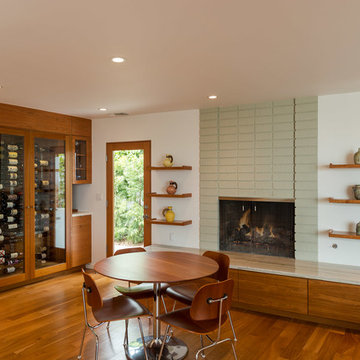
Стильный дизайн: кухня-столовая среднего размера в стиле модернизм с фасадом камина из бетона, белыми стенами, темным паркетным полом, стандартным камином и коричневым полом - последний тренд

На фото: огромная гостиная-столовая в стиле модернизм с бетонным полом, стандартным камином, фасадом камина из бетона и балками на потолке с
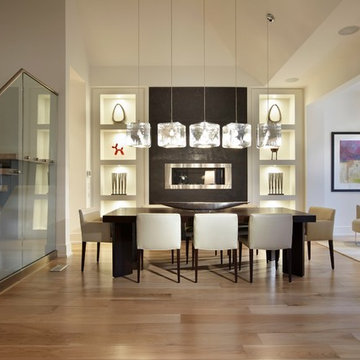
A modern home with clean lines and open, bright rooms.
Пример оригинального дизайна: гостиная-столовая среднего размера в стиле модернизм с белыми стенами, светлым паркетным полом, горизонтальным камином и фасадом камина из бетона
Пример оригинального дизайна: гостиная-столовая среднего размера в стиле модернизм с белыми стенами, светлым паркетным полом, горизонтальным камином и фасадом камина из бетона

Perched on a bluff overlooking Block Island Sound, the property is a flag lot at the edge of a new subdivision, bordered on three sides by water, wetlands, and woods. The client asked us to design a house with a minimal impact on the pristine landscape, maximum exposure to the views and all the amenities of a year round vacation home.
The basic requirements of each space were considered integrally with the effects of sunlight, breezes and views. The house was conceived as a lens, continually framing and magnifying the subtle changes in the surrounding environment.
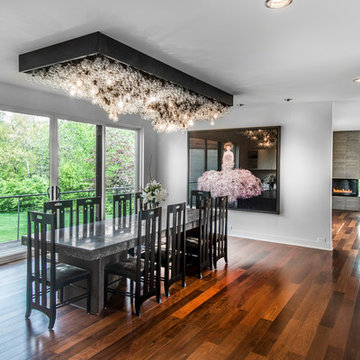
Alan Jackson- Jackson Studios
Свежая идея для дизайна: отдельная столовая среднего размера в стиле модернизм с белыми стенами, темным паркетным полом, коричневым полом, двусторонним камином и фасадом камина из бетона - отличное фото интерьера
Свежая идея для дизайна: отдельная столовая среднего размера в стиле модернизм с белыми стенами, темным паркетным полом, коричневым полом, двусторонним камином и фасадом камина из бетона - отличное фото интерьера
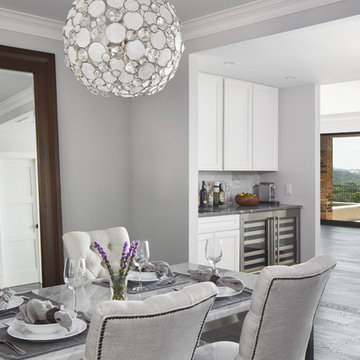
Holy Fern Cove Residence Dining Room. Construction by Mulligan Construction. Photography by Andrea Calo.
Идея дизайна: большая гостиная-столовая в стиле модернизм с серыми стенами, темным паркетным полом, стандартным камином, фасадом камина из бетона и коричневым полом
Идея дизайна: большая гостиная-столовая в стиле модернизм с серыми стенами, темным паркетным полом, стандартным камином, фасадом камина из бетона и коричневым полом
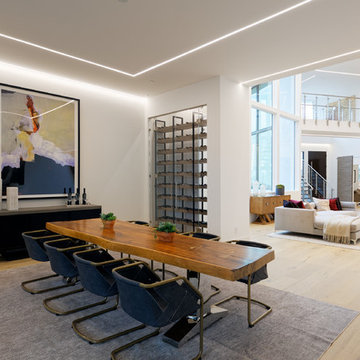
Designers: Susan Bowen & Revital Kaufman-Meron
Photos: LucidPic Photography - Rich Anderson
Свежая идея для дизайна: большая столовая в стиле модернизм с белыми стенами, светлым паркетным полом, горизонтальным камином, фасадом камина из бетона и бежевым полом - отличное фото интерьера
Свежая идея для дизайна: большая столовая в стиле модернизм с белыми стенами, светлым паркетным полом, горизонтальным камином, фасадом камина из бетона и бежевым полом - отличное фото интерьера

Tricia Shay Photography
Пример оригинального дизайна: гостиная-столовая среднего размера в стиле модернизм с бетонным полом, двусторонним камином, фасадом камина из бетона, белыми стенами и коричневым полом
Пример оригинального дизайна: гостиная-столовая среднего размера в стиле модернизм с бетонным полом, двусторонним камином, фасадом камина из бетона, белыми стенами и коричневым полом

This home provides a luxurious open flow, opulent finishes, and fluid cohesion between the spaces that give this small rear block home a grandness and larger than life feel.
– DGK Architects

This beautiful, new construction home in Greenwich Connecticut was staged by BA Staging & Interiors to showcase all of its beautiful potential, so it will sell for the highest possible value. The staging was carefully curated to be sleek and modern, but at the same time warm and inviting to attract the right buyer. This staging included a lifestyle merchandizing approach with an obsessive attention to detail and the most forward design elements. Unique, large scale pieces, custom, contemporary artwork and luxurious added touches were used to transform this new construction into a dream home.
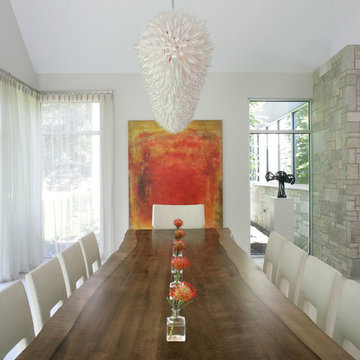
The kitchen and breakfast area are kept simple and modern, featuring glossy flat panel cabinets, modern appliances and finishes, as well as warm woods. The dining area was also given a modern feel, but we incorporated strong bursts of red-orange accents. The organic wooden table, modern dining chairs, and artisan lighting all come together to create an interesting and picturesque interior.
Project completed by New York interior design firm Betty Wasserman Art & Interiors, which serves New York City, as well as across the tri-state area and in The Hamptons.
For more about Betty Wasserman, click here: https://www.bettywasserman.com/
To learn more about this project, click here: https://www.bettywasserman.com/spaces/hamptons-estate/
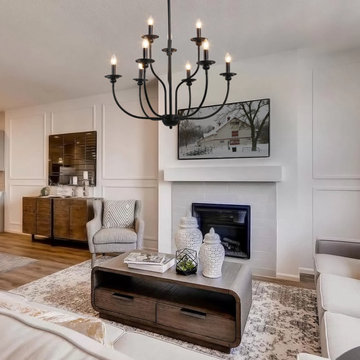
This elegant chandelier is especially designed to illuminate the heart of your bedroom, dining room or farmhouse styled places. Crafted of metal in a painted black finish, this design features 2-layer 3+6 candle-shaped bulb stems with dish cups, placed on 9 simply curved iron arms. It is compatible with all ceiling types including flat, sloped, slanted and vaulted ceilings.
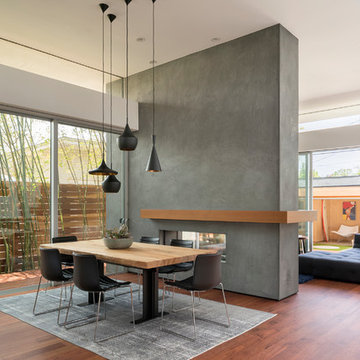
Eric Staudenmaier
На фото: столовая в стиле модернизм с белыми стенами, темным паркетным полом, двусторонним камином, фасадом камина из бетона и коричневым полом
На фото: столовая в стиле модернизм с белыми стенами, темным паркетным полом, двусторонним камином, фасадом камина из бетона и коричневым полом
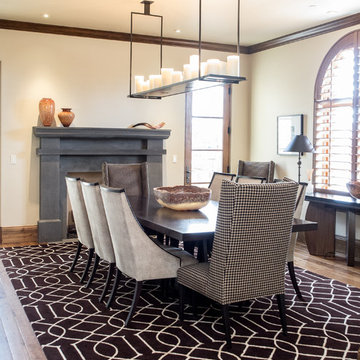
Holly Brown @ Holly Brown Photography
Источник вдохновения для домашнего уюта: гостиная-столовая среднего размера в стиле модернизм с бежевыми стенами, паркетным полом среднего тона, стандартным камином и фасадом камина из бетона
Источник вдохновения для домашнего уюта: гостиная-столовая среднего размера в стиле модернизм с бежевыми стенами, паркетным полом среднего тона, стандартным камином и фасадом камина из бетона

Imagine all the entertaining that can be hosted in this home.
На фото: большая гостиная-столовая в стиле модернизм с белыми стенами, полом из винила, горизонтальным камином, фасадом камина из бетона, коричневым полом и сводчатым потолком с
На фото: большая гостиная-столовая в стиле модернизм с белыми стенами, полом из винила, горизонтальным камином, фасадом камина из бетона, коричневым полом и сводчатым потолком с
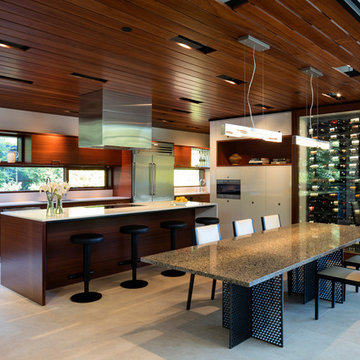
Custom Granite & Steel Dining Table - Photo: Paul Warchol
На фото: кухня-столовая в стиле модернизм с белыми стенами, полом из керамогранита, двусторонним камином, фасадом камина из бетона и бежевым полом с
На фото: кухня-столовая в стиле модернизм с белыми стенами, полом из керамогранита, двусторонним камином, фасадом камина из бетона и бежевым полом с

Fireplace surround & Countertop is Lapitec: A sintered stone product designed and developed in Italy and the perfect example of style and quality appeal, Lapitec® is an innovative material which combines and blends design appeal with the superior mechanical and physical properties, far better than any porcelain product available on the market. Lapitec® combines the strength of ceramic with the properties, elegance, natural colors and the typical finishes of natural stone enhancing or blending naturally into any surroundings.
Available in 12mm or 20mm thick 59″ x 132.5″ slabs.
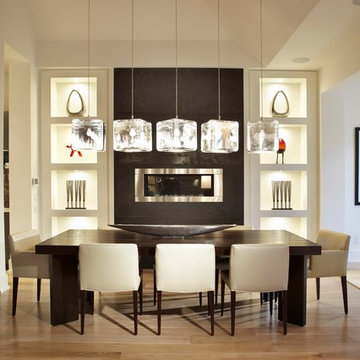
Modern dining room with dark stained wood table and cream leather chairs.
Пример оригинального дизайна: гостиная-столовая среднего размера в стиле модернизм с светлым паркетным полом, белыми стенами, горизонтальным камином и фасадом камина из бетона
Пример оригинального дизайна: гостиная-столовая среднего размера в стиле модернизм с светлым паркетным полом, белыми стенами, горизонтальным камином и фасадом камина из бетона
Столовая в стиле модернизм с фасадом камина из бетона – фото дизайна интерьера
1