Столовая в классическом стиле с сводчатым потолком – фото дизайна интерьера
Сортировать:
Бюджет
Сортировать:Популярное за сегодня
1 - 20 из 182 фото
1 из 3
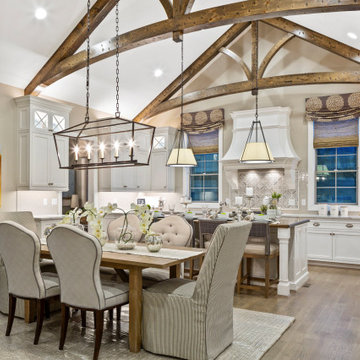
Свежая идея для дизайна: кухня-столовая в классическом стиле с бежевыми стенами, паркетным полом среднего тона, коричневым полом и сводчатым потолком - отличное фото интерьера
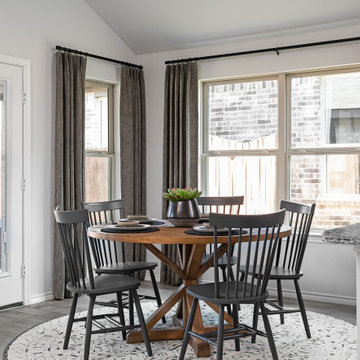
Breakfast Nook
Свежая идея для дизайна: столовая в классическом стиле с с кухонным уголком, полом из керамической плитки и сводчатым потолком - отличное фото интерьера
Свежая идея для дизайна: столовая в классическом стиле с с кухонным уголком, полом из керамической плитки и сводчатым потолком - отличное фото интерьера

Download our free ebook, Creating the Ideal Kitchen. DOWNLOAD NOW
The homeowner and his wife had lived in this beautiful townhome in Oak Brook overlooking a small lake for over 13 years. The home is open and airy with vaulted ceilings and full of mementos from world adventures through the years, including to Cambodia, home of their much-adored sponsored daughter. The home, full of love and memories was host to a growing extended family of children and grandchildren. This was THE place. When the homeowner’s wife passed away suddenly and unexpectedly, he became determined to create a space that would continue to welcome and host his family and the many wonderful family memories that lay ahead but with an eye towards functionality.
We started out by evaluating how the space would be used. Cooking and watching sports were key factors. So, we shuffled the current dining table into a rarely used living room whereby enlarging the kitchen. The kitchen now houses two large islands – one for prep and the other for seating and buffet space. We removed the wall between kitchen and family room to encourage interaction during family gatherings and of course a clear view to the game on TV. We also removed a dropped ceiling in the kitchen, and wow, what a difference.
Next, we added some drama with a large arch between kitchen and dining room creating a stunning architectural feature between those two spaces. This arch echoes the shape of the large arch at the front door of the townhome, providing drama and significance to the space. The kitchen itself is large but does not have much wall space, which is a common challenge when removing walls. We added a bit more by resizing the double French doors to a balcony at the side of the house which is now just a single door. This gave more breathing room to the range wall and large stone hood but still provides access and light.
We chose a neutral pallet of black, white, and white oak, with punches of blue at the counter stools in the kitchen. The cabinetry features a white shaker door at the perimeter for a crisp outline. Countertops and custom hood are black Caesarstone, and the islands are a soft white oak adding contrast and warmth. Two large built ins between the kitchen and dining room function as pantry space as well as area to display flowers or seasonal decorations.
We repeated the blue in the dining room where we added a fresh coat of paint to the existing built ins, along with painted wainscot paneling. Above the wainscot is a neutral grass cloth wallpaper which provides a lovely backdrop for a wall of important mementos and artifacts. The dining room table and chairs were refinished and re-upholstered, and a new rug and window treatments complete the space. The room now feels ready to host more formal gatherings or can function as a quiet spot to enjoy a cup of morning coffee.
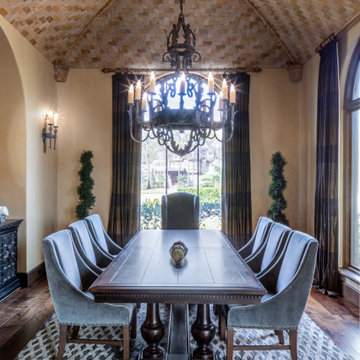
Свежая идея для дизайна: большая кухня-столовая в классическом стиле с бежевыми стенами, темным паркетным полом, коричневым полом и сводчатым потолком без камина - отличное фото интерьера
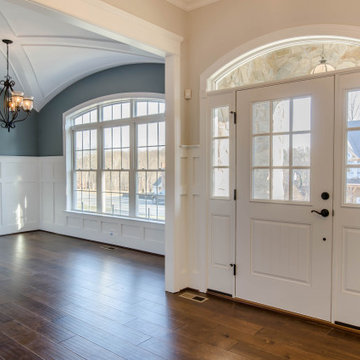
Источник вдохновения для домашнего уюта: кухня-столовая в классическом стиле с синими стенами, паркетным полом среднего тона, коричневым полом, сводчатым потолком и панелями на стенах
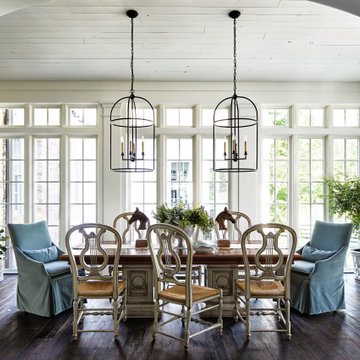
Стильный дизайн: отдельная столовая в классическом стиле с бежевыми стенами, темным паркетным полом, коричневым полом, потолком из вагонки и сводчатым потолком - последний тренд
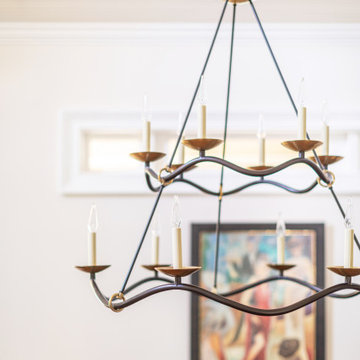
Идея дизайна: большая столовая в классическом стиле с с кухонным уголком, белыми стенами, темным паркетным полом, коричневым полом и сводчатым потолком без камина
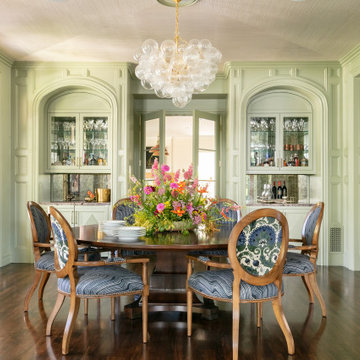
Custom 3/4" x 8" Light Rustic Walnut Planks
Стильный дизайн: столовая в классическом стиле с зелеными стенами, темным паркетным полом, коричневым полом и сводчатым потолком - последний тренд
Стильный дизайн: столовая в классическом стиле с зелеными стенами, темным паркетным полом, коричневым полом и сводчатым потолком - последний тренд

Пример оригинального дизайна: столовая в классическом стиле с белыми стенами, паркетным полом среднего тона, коричневым полом, сводчатым потолком и стенами из вагонки
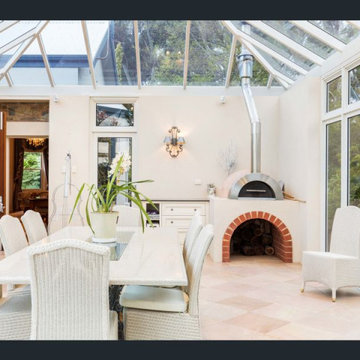
The Conservatory room is sun-filled year round and is a perfect entertaining space. Outdoor furniture and fabrics in classic style and colours create a relaxed atmosphere. the woodfired oven is a hand for a quick pizza or a roast dinner.
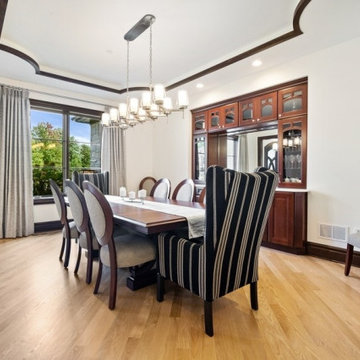
Идея дизайна: большая отдельная столовая в классическом стиле с белыми стенами, светлым паркетным полом, бежевым полом и сводчатым потолком
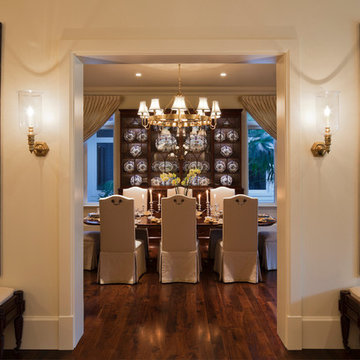
Steven Brooke Studios
Пример оригинального дизайна: кухня-столовая среднего размера в классическом стиле с белыми стенами, темным паркетным полом, коричневым полом и сводчатым потолком
Пример оригинального дизайна: кухня-столовая среднего размера в классическом стиле с белыми стенами, темным паркетным полом, коричневым полом и сводчатым потолком
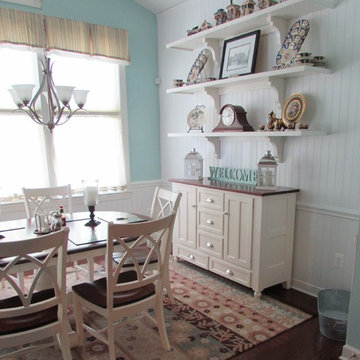
На фото: кухня-столовая среднего размера в классическом стиле с белыми стенами, темным паркетным полом, коричневым полом, сводчатым потолком и стенами из вагонки без камина
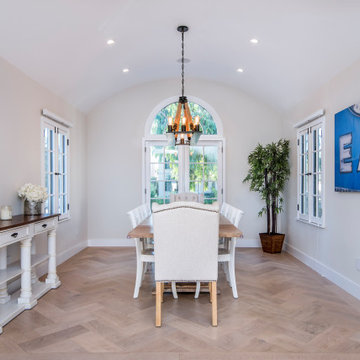
Идея дизайна: большая отдельная столовая в классическом стиле с бежевыми стенами, светлым паркетным полом, коричневым полом и сводчатым потолком без камина

This project included the total interior remodeling and renovation of the Kitchen, Living, Dining and Family rooms. The Dining and Family rooms switched locations, and the Kitchen footprint expanded, with a new larger opening to the new front Family room. New doors were added to the kitchen, as well as a gorgeous buffet cabinetry unit - with windows behind the upper glass-front cabinets.
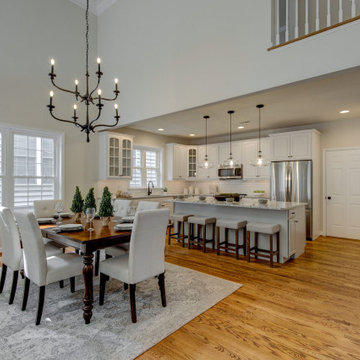
Kitchen updated and staged by Showhomes Main Line. Home sold for $80,000 over sellers asking in 14 days.
На фото: кухня-столовая среднего размера в классическом стиле с паркетным полом среднего тона и сводчатым потолком
На фото: кухня-столовая среднего размера в классическом стиле с паркетным полом среднего тона и сводчатым потолком
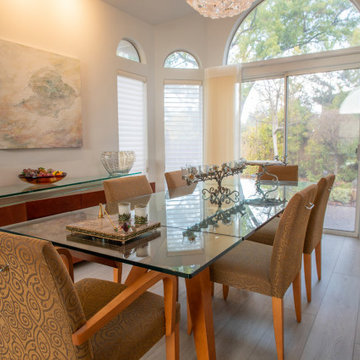
Influenced by classic Nordic design. Surprisingly flexible with furnishings. Amplify by continuing the clean modern aesthetic, or punctuate with statement pieces. With the Modin Collection, we have raised the bar on luxury vinyl plank. The result is a new standard in resilient flooring. Modin offers true embossed in register texture, a low sheen level, a rigid SPC core, an industry-leading wear layer, and so much more.
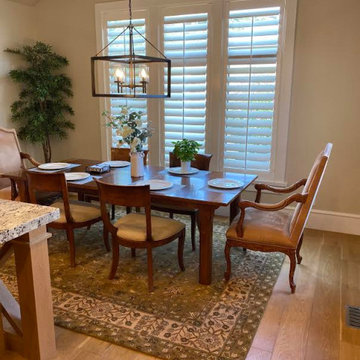
Свежая идея для дизайна: кухня-столовая среднего размера в классическом стиле с бежевыми стенами, паркетным полом среднего тона, коричневым полом и сводчатым потолком без камина - отличное фото интерьера
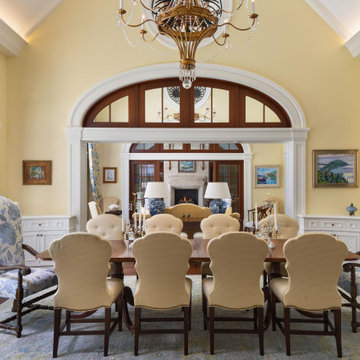
PHOTOS BY LORI HAMILTON PHOTOGRAPHY
Пример оригинального дизайна: отдельная столовая в классическом стиле с желтыми стенами, паркетным полом среднего тона, коричневым полом и сводчатым потолком без камина
Пример оригинального дизайна: отдельная столовая в классическом стиле с желтыми стенами, паркетным полом среднего тона, коричневым полом и сводчатым потолком без камина
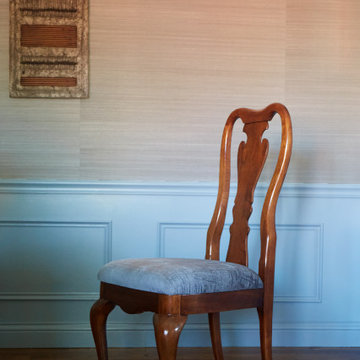
Download our free ebook, Creating the Ideal Kitchen. DOWNLOAD NOW
The homeowner and his wife had lived in this beautiful townhome in Oak Brook overlooking a small lake for over 13 years. The home is open and airy with vaulted ceilings and full of mementos from world adventures through the years, including to Cambodia, home of their much-adored sponsored daughter. The home, full of love and memories was host to a growing extended family of children and grandchildren. This was THE place. When the homeowner’s wife passed away suddenly and unexpectedly, he became determined to create a space that would continue to welcome and host his family and the many wonderful family memories that lay ahead but with an eye towards functionality.
We started out by evaluating how the space would be used. Cooking and watching sports were key factors. So, we shuffled the current dining table into a rarely used living room whereby enlarging the kitchen. The kitchen now houses two large islands – one for prep and the other for seating and buffet space. We removed the wall between kitchen and family room to encourage interaction during family gatherings and of course a clear view to the game on TV. We also removed a dropped ceiling in the kitchen, and wow, what a difference.
Next, we added some drama with a large arch between kitchen and dining room creating a stunning architectural feature between those two spaces. This arch echoes the shape of the large arch at the front door of the townhome, providing drama and significance to the space. The kitchen itself is large but does not have much wall space, which is a common challenge when removing walls. We added a bit more by resizing the double French doors to a balcony at the side of the house which is now just a single door. This gave more breathing room to the range wall and large stone hood but still provides access and light.
We chose a neutral pallet of black, white, and white oak, with punches of blue at the counter stools in the kitchen. The cabinetry features a white shaker door at the perimeter for a crisp outline. Countertops and custom hood are black Caesarstone, and the islands are a soft white oak adding contrast and warmth. Two large built ins between the kitchen and dining room function as pantry space as well as area to display flowers or seasonal decorations.
We repeated the blue in the dining room where we added a fresh coat of paint to the existing built ins, along with painted wainscot paneling. Above the wainscot is a neutral grass cloth wallpaper which provides a lovely backdrop for a wall of important mementos and artifacts. The dining room table and chairs were refinished and re-upholstered, and a new rug and window treatments complete the space. The room now feels ready to host more formal gatherings or can function as a quiet spot to enjoy a cup of morning coffee.
Столовая в классическом стиле с сводчатым потолком – фото дизайна интерьера
1