Столовая с синими стенами – фото дизайна интерьера класса люкс
Сортировать:
Бюджет
Сортировать:Популярное за сегодня
1 - 20 из 721 фото
1 из 3
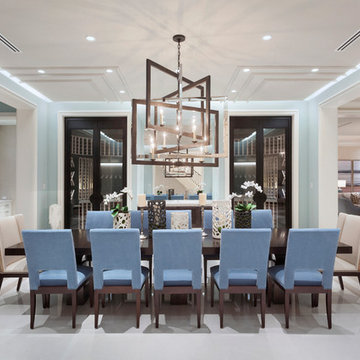
Ed Butera
На фото: большая столовая в современном стиле с синими стенами и полом из керамогранита
На фото: большая столовая в современном стиле с синими стенами и полом из керамогранита

This family home is nestled in the mountains with extensive views of Mt. Tamalpais. HSH Interiors created an effortlessly elegant space with playful patterns that accentuate the surrounding natural environment. Sophisticated furnishings combined with cheerful colors create an east coast meets west coast feeling throughout the house.

Built in the iconic neighborhood of Mount Curve, just blocks from the lakes, Walker Art Museum, and restaurants, this is city living at its best. Myrtle House is a design-build collaboration with Hage Homes and Regarding Design with expertise in Southern-inspired architecture and gracious interiors. With a charming Tudor exterior and modern interior layout, this house is perfect for all ages.
Rooted in the architecture of the past with a clean and contemporary influence, Myrtle House bridges the gap between stunning historic detailing and modern living.
A sense of charm and character is created through understated and honest details, with scale and proportion being paramount to the overall effect.
Classical elements are featured throughout the home, including wood paneling, crown molding, cabinet built-ins, and cozy window seating, creating an ambiance steeped in tradition. While the kitchen and family room blend together in an open space for entertaining and family time, there are also enclosed spaces designed with intentional use in mind.

Свежая идея для дизайна: большая столовая в классическом стиле с синими стенами, стандартным камином, коричневым полом, темным паркетным полом и фасадом камина из камня - отличное фото интерьера

A Nash terraced house in Regent's Park, London. Interior design by Gaye Gardner. Photography by Adam Butler
На фото: большая столовая в викторианском стиле с синими стенами, ковровым покрытием, стандартным камином, фасадом камина из камня и фиолетовым полом с
На фото: большая столовая в викторианском стиле с синими стенами, ковровым покрытием, стандартным камином, фасадом камина из камня и фиолетовым полом с
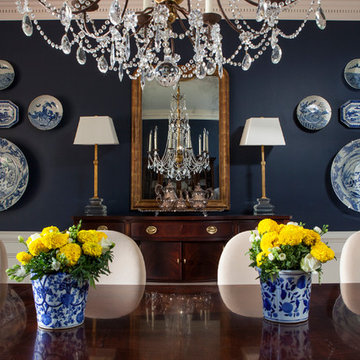
Lori Dennis Interior Design
SoCal Contractor Construction
Mark Tanner Photography
Пример оригинального дизайна: большая отдельная столовая в стиле неоклассика (современная классика) с синими стенами
Пример оригинального дизайна: большая отдельная столовая в стиле неоклассика (современная классика) с синими стенами
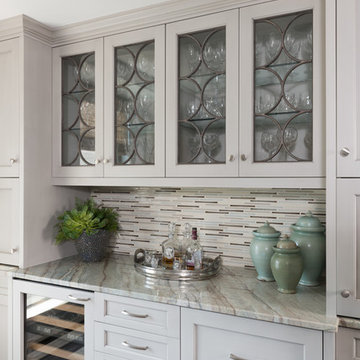
Interior Design by Dona Rosene; Kitchen Design & Custom Cabinetry by Helene's Luxury Kitchens; Photography by Michael Hunter
На фото: маленькая кухня-столовая в стиле неоклассика (современная классика) с синими стенами и темным паркетным полом для на участке и в саду с
На фото: маленькая кухня-столовая в стиле неоклассика (современная классика) с синими стенами и темным паркетным полом для на участке и в саду с

The dining room is to the right of the front door when you enter the home. We designed the trim detail on the ceiling, along with the layout and trim profile of the wainscoting throughout the foyer. The walls are covered in blue grass cloth wallpaper and the arched windows are framed by gorgeous coral faux silk drapery panels.
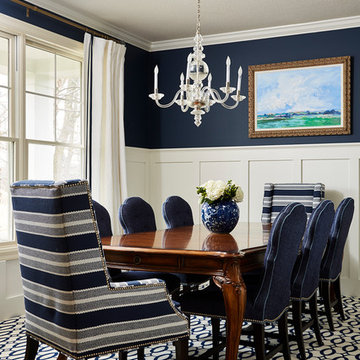
Alyssa Lee Photography
Свежая идея для дизайна: отдельная столовая среднего размера в классическом стиле с синими стенами, ковровым покрытием и разноцветным полом - отличное фото интерьера
Свежая идея для дизайна: отдельная столовая среднего размера в классическом стиле с синими стенами, ковровым покрытием и разноцветным полом - отличное фото интерьера
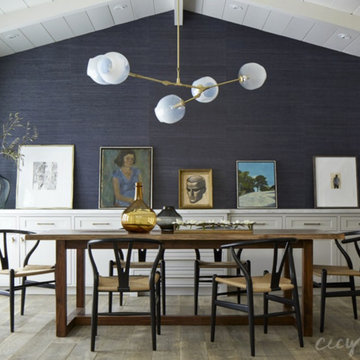
Идея дизайна: гостиная-столовая среднего размера в стиле рустика с синими стенами, светлым паркетным полом, стандартным камином и фасадом камина из дерева
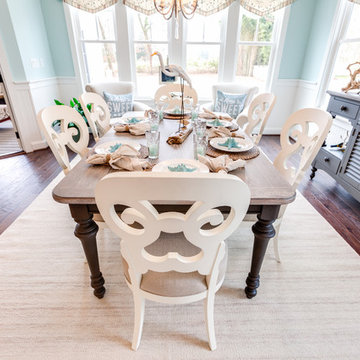
Jonathon Edwards Media
Пример оригинального дизайна: огромная кухня-столовая в морском стиле с синими стенами и паркетным полом среднего тона
Пример оригинального дизайна: огромная кухня-столовая в морском стиле с синими стенами и паркетным полом среднего тона
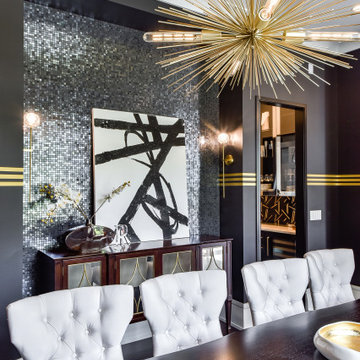
This semi-circular dining room has tiled niches on two axis.
На фото: большая кухня-столовая в стиле модернизм с синими стенами, темным паркетным полом, коричневым полом и многоуровневым потолком без камина с
На фото: большая кухня-столовая в стиле модернизм с синими стенами, темным паркетным полом, коричневым полом и многоуровневым потолком без камина с
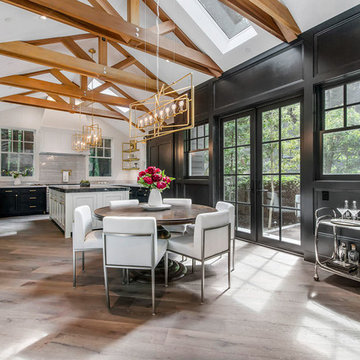
Свежая идея для дизайна: большая кухня-столовая в стиле кантри с синими стенами и светлым паркетным полом - отличное фото интерьера

The dining room is framed by a metallic silver ceiling and molding alongside red and orange striped draperies paired with woven wood blinds. A contemporary nude painting hangs above a pair of vintage ivory lamps atop a vintage orange buffet.
Black rattan chairs with red leather seats surround a transitional stained trestle table, and the teal walls set off the room’s dark walnut wood floors and aqua blue hemp and wool rug.
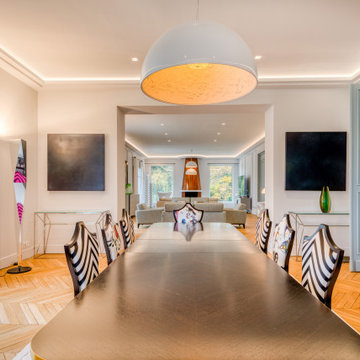
Пример оригинального дизайна: огромная отдельная столовая в стиле модернизм с синими стенами и паркетным полом среднего тона
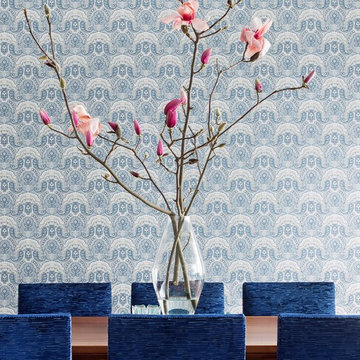
Textured velvet upholstered dining chairs are the perfect accompaniment for this residential dining setting.
На фото: отдельная столовая среднего размера в стиле ретро с синими стенами, светлым паркетным полом и коричневым полом с
На фото: отдельная столовая среднего размера в стиле ретро с синими стенами, светлым паркетным полом и коричневым полом с
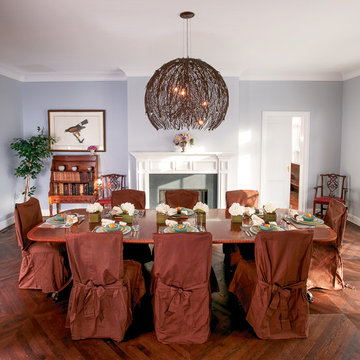
Источник вдохновения для домашнего уюта: большая отдельная столовая в классическом стиле с синими стенами, темным паркетным полом и стандартным камином
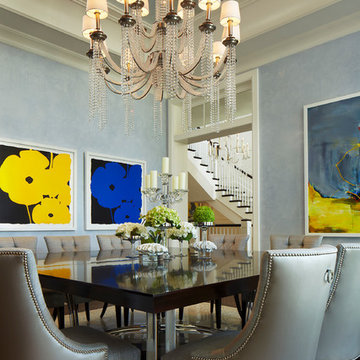
This photo was features in Florida Design Magazine.
The dining room features a custom walnut wine room holding more than 100 bottles, a Swaim walnut dining table, Grafton Furniture’s nickel nailhead-trimmed leather chairs that sit atop a marble medallion center design edged with a marble mosaic and a chandelier created with dramatic crystal bead swags. The room also features wide blade window shutters, 8 in American Walnut flooring surround the marble mosaic center, crown molding on the ceiling, Venetian plaster walls, 8 inch base boards and transom windows. The table is a 3-inch thick custom walnut table from Swain sits on arcs and stainless steel uprights. The stair case in the background is an American Walnut tread and handrail stair case. The artwork on the wall is titled Poppies by artist Donald Sultan.

Built in the iconic neighborhood of Mount Curve, just blocks from the lakes, Walker Art Museum, and restaurants, this is city living at its best. Myrtle House is a design-build collaboration with Hage Homes and Regarding Design with expertise in Southern-inspired architecture and gracious interiors. With a charming Tudor exterior and modern interior layout, this house is perfect for all ages.
Rooted in the architecture of the past with a clean and contemporary influence, Myrtle House bridges the gap between stunning historic detailing and modern living.
A sense of charm and character is created through understated and honest details, with scale and proportion being paramount to the overall effect.
Classical elements are featured throughout the home, including wood paneling, crown molding, cabinet built-ins, and cozy window seating, creating an ambiance steeped in tradition. While the kitchen and family room blend together in an open space for entertaining and family time, there are also enclosed spaces designed with intentional use in mind.

Création d’un grand appartement familial avec espace parental et son studio indépendant suite à la réunion de deux lots. Une rénovation importante est effectuée et l’ensemble des espaces est restructuré et optimisé avec de nombreux rangements sur mesure. Les espaces sont ouverts au maximum pour favoriser la vue vers l’extérieur.
Столовая с синими стенами – фото дизайна интерьера класса люкс
1