Столовая
Сортировать:
Бюджет
Сортировать:Популярное за сегодня
81 - 100 из 1 315 фото
1 из 2
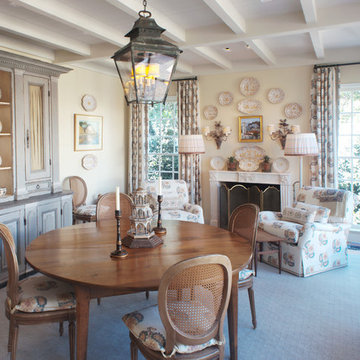
Porter Fuqua
На фото: гостиная-столовая среднего размера в классическом стиле с бежевыми стенами, стандартным камином, фасадом камина из штукатурки, бежевым полом и полом из терракотовой плитки
На фото: гостиная-столовая среднего размера в классическом стиле с бежевыми стенами, стандартным камином, фасадом камина из штукатурки, бежевым полом и полом из терракотовой плитки
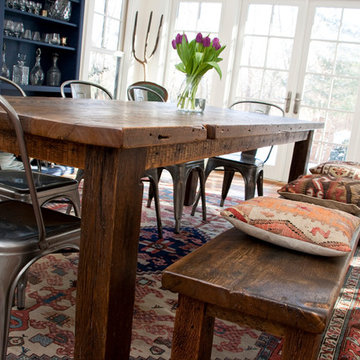
На фото: гостиная-столовая среднего размера в стиле кантри с белыми стенами, полом из терракотовой плитки и красным полом без камина с
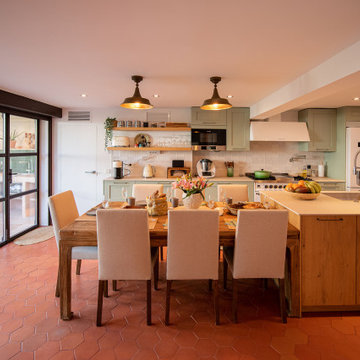
На фото: большая столовая в стиле модернизм с полом из терракотовой плитки с

The master suite in this 1970’s Frank Lloyd Wright-inspired home was transformed from open and awkward to clean and crisp. The original suite was one large room with a sunken tub, pedestal sink, and toilet just a few steps up from the bedroom, which had a full wall of patio doors. The roof was rebuilt so the bedroom floor could be raised so that it is now on the same level as the bathroom (and the rest of the house). Rebuilding the roof gave an opportunity for the bedroom ceilings to be vaulted, and wood trim, soffits, and uplighting enhance the Frank Lloyd Wright connection. The interior space was reconfigured to provide a private master bath with a soaking tub and a skylight, and a private porch was built outside the bedroom.
The dining room was given a face-lift by removing the old mirrored china built-in along the wall and adding simple shelves in its place.
Contractor: Meadowlark Design + Build
Interior Designer: Meadowlark Design + Build
Photographer: Emily Rose Imagery

Свежая идея для дизайна: столовая среднего размера в стиле фьюжн с с кухонным уголком, белыми стенами, полом из терракотовой плитки, угловым камином, фасадом камина из штукатурки, оранжевым полом и балками на потолке - отличное фото интерьера
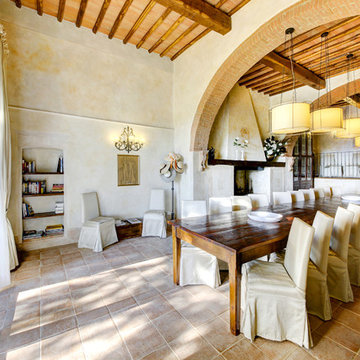
Источник вдохновения для домашнего уюта: большая отдельная столовая в стиле кантри с бежевыми стенами, полом из терракотовой плитки, стандартным камином и коричневым полом
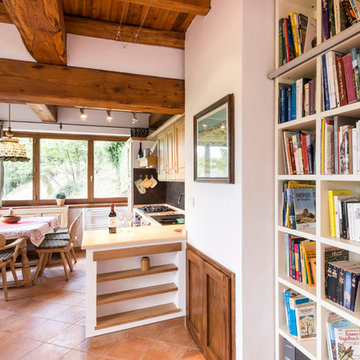
Matteo Serpi
На фото: кухня-столовая в стиле кантри с белыми стенами и полом из терракотовой плитки
На фото: кухня-столовая в стиле кантри с белыми стенами и полом из терракотовой плитки
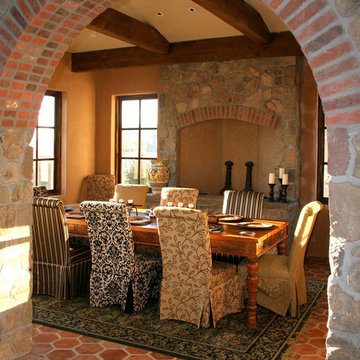
Источник вдохновения для домашнего уюта: столовая в стиле рустика с оранжевыми стенами, стандартным камином, фасадом камина из камня и полом из терракотовой плитки
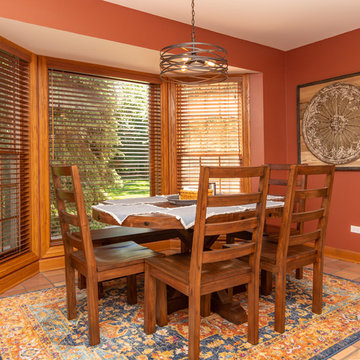
На фото: маленькая отдельная столовая в стиле рустика с красными стенами, полом из терракотовой плитки и красным полом без камина для на участке и в саду с
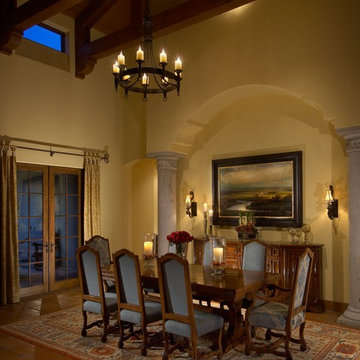
Although the dining area is part of a large Great Room with tall ceilings, it still maintains an intimate feeling with the beautiful area rug, draperies, arched opening with Cantara stone columns and sconce lighting.
Photography: Mark Boisclair
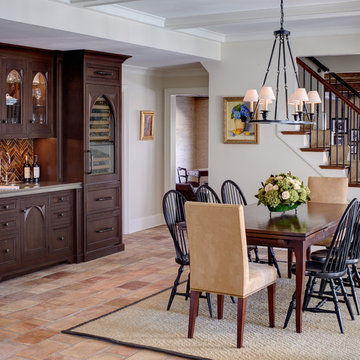
The family often entertains large parties and also needed space for their family of seven to gather. This eating area is open to the kitchen as well as the family room allowing great traffic flow throughout the home. Custom gothic-inspired cabinet doors on the bar cabinetry make a statement within the space.
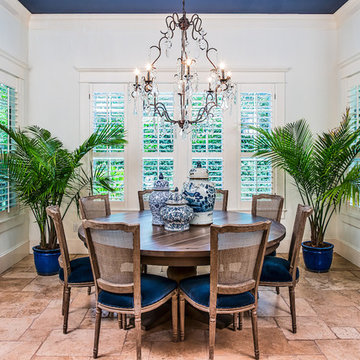
The dining room ceiling is painted deep blue, reflecting the navy blue velvet seat cushions on the dining chairs. A gorgeous crystal chandelier is the focal point throwing beautiful light for evening dinner parties. Blue and white pottery adds a charming accent. Potted palm trees create a seamless transition from indoors to out.
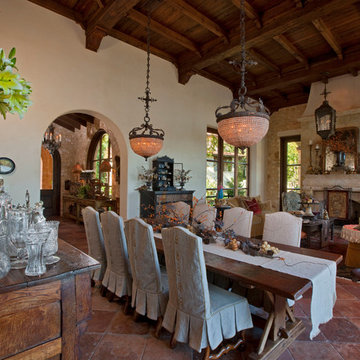
Authentic materials, hand crafted details, and carefully scaled architectural elements create an overall ambiance much like one would find in an old European country home.
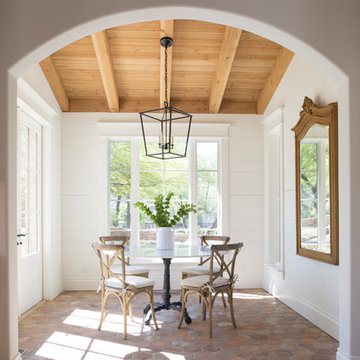
Brian Goddard
Идея дизайна: отдельная столовая в стиле кантри с белыми стенами, полом из терракотовой плитки и красным полом без камина
Идея дизайна: отдельная столовая в стиле кантри с белыми стенами, полом из терракотовой плитки и красным полом без камина
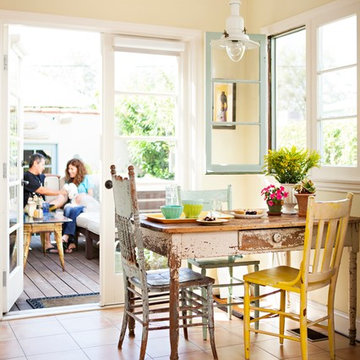
Bret Gum for Cottages and Bungalows
Свежая идея для дизайна: столовая в стиле шебби-шик с полом из терракотовой плитки - отличное фото интерьера
Свежая идея для дизайна: столовая в стиле шебби-шик с полом из терракотовой плитки - отличное фото интерьера
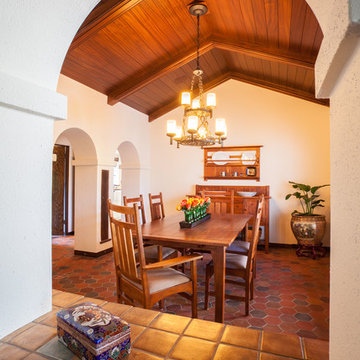
Joe Nuess Photography
На фото: большая отдельная столовая в средиземноморском стиле с белыми стенами и полом из терракотовой плитки без камина с
На фото: большая отдельная столовая в средиземноморском стиле с белыми стенами и полом из терракотовой плитки без камина с
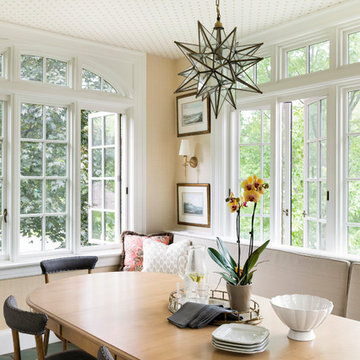
photos @spacecrafting
Стильный дизайн: столовая в средиземноморском стиле с полом из терракотовой плитки, зеленым полом и бежевыми стенами - последний тренд
Стильный дизайн: столовая в средиземноморском стиле с полом из терракотовой плитки, зеленым полом и бежевыми стенами - последний тренд
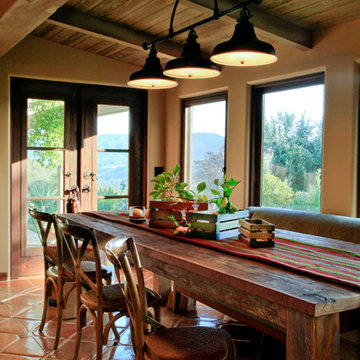
Rustic ranch dining area. Old table with industrial lighting and reclaimed wood plank ceiling for a famous Hollywood producer's weekend rustic home.
The Multiple Ranch and Mountain Homes are shown in this project catalog: from Camarillo horse ranches to Lake Tahoe ski lodges. Featuring rock walls and fireplaces with decorative wrought iron doors, stained wood trusses and hand scraped beams. Rustic designs give a warm lodge feel to these large ski resort homes and cattle ranches. Pine plank or slate and stone flooring with custom old world wrought iron lighting, leather furniture and handmade, scraped wood dining tables give a warmth to the hard use of these homes, some of which are on working farms and orchards. Antique and new custom upholstery, covered in velvet with deep rich tones and hand knotted rugs in the bedrooms give a softness and warmth so comfortable and livable. In the kitchen, range hoods provide beautiful points of interest, from hammered copper, steel, and wood. Unique stone mosaic, custom painted tile and stone backsplash in the kitchen and baths.
designed by Maraya Interior Design. From their beautiful resort town of Ojai, they serve clients in Montecito, Hope Ranch, Malibu, Westlake and Calabasas, across the tri-county areas of Santa Barbara, Ventura and Los Angeles, south to Hidden Hills- north through Solvang and more.
contractor: Tim Droney
photo, architecture and interiors: Maraya Droney,
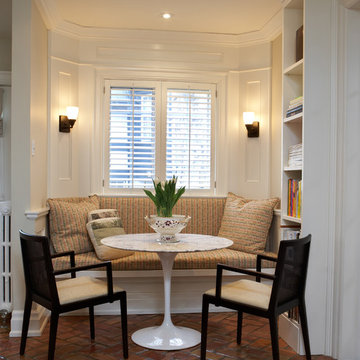
Photo by Joy von Tiedemann
Пример оригинального дизайна: столовая в классическом стиле с бежевыми стенами и полом из терракотовой плитки
Пример оригинального дизайна: столовая в классическом стиле с бежевыми стенами и полом из терракотовой плитки
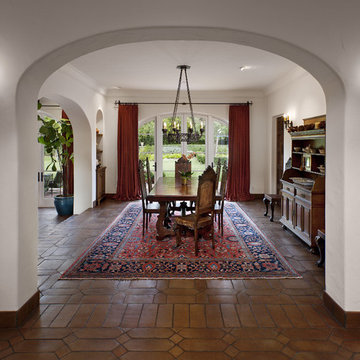
Architect: Don Nulty
На фото: столовая в средиземноморском стиле с белыми стенами и полом из терракотовой плитки без камина
На фото: столовая в средиземноморском стиле с белыми стенами и полом из терракотовой плитки без камина
5