Столовая
Сортировать:
Бюджет
Сортировать:Популярное за сегодня
1 - 20 из 143 фото
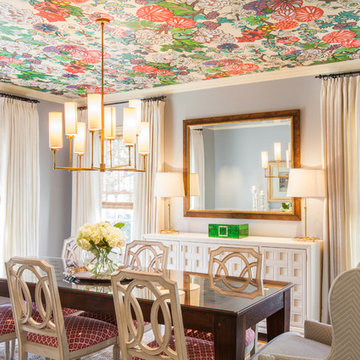
Photos by Julie Soefer
Стильный дизайн: столовая в классическом стиле с серыми стенами - последний тренд
Стильный дизайн: столовая в классическом стиле с серыми стенами - последний тренд

Photography by Eduard Hueber / archphoto
North and south exposures in this 3000 square foot loft in Tribeca allowed us to line the south facing wall with two guest bedrooms and a 900 sf master suite. The trapezoid shaped plan creates an exaggerated perspective as one looks through the main living space space to the kitchen. The ceilings and columns are stripped to bring the industrial space back to its most elemental state. The blackened steel canopy and blackened steel doors were designed to complement the raw wood and wrought iron columns of the stripped space. Salvaged materials such as reclaimed barn wood for the counters and reclaimed marble slabs in the master bathroom were used to enhance the industrial feel of the space.
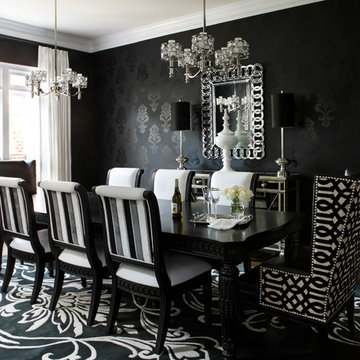
Mali Azima
Свежая идея для дизайна: столовая среднего размера в современном стиле с черными стенами и темным паркетным полом без камина - отличное фото интерьера
Свежая идея для дизайна: столовая среднего размера в современном стиле с черными стенами и темным паркетным полом без камина - отличное фото интерьера
Find the right local pro for your project
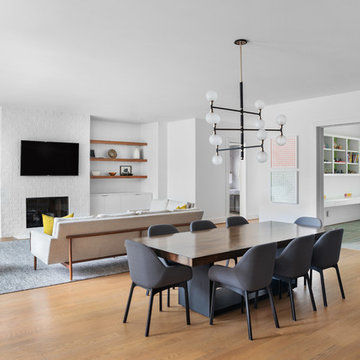
Cate Black
Стильный дизайн: большая гостиная-столовая в стиле ретро с белыми стенами и паркетным полом среднего тона - последний тренд
Стильный дизайн: большая гостиная-столовая в стиле ретро с белыми стенами и паркетным полом среднего тона - последний тренд
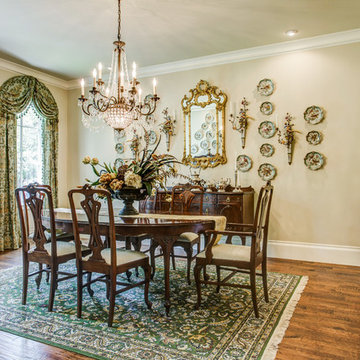
Design by Wesley-Wayne Interiors in Dallas, TX. Photo by: Lance Selgo
This traditional formal dining room is full of antiques and collected items, making it feel like a personalized home for this family.
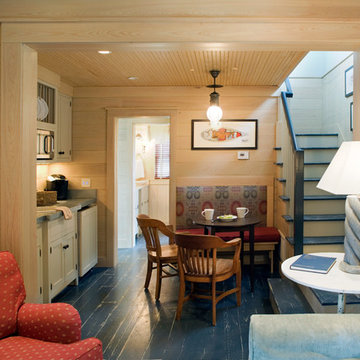
Richard Leo Johnson
Стильный дизайн: гостиная-столовая в стиле кантри с деревянным полом и синим полом - последний тренд
Стильный дизайн: гостиная-столовая в стиле кантри с деревянным полом и синим полом - последний тренд
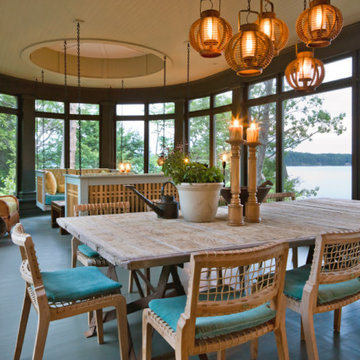
The large screened porch has become the most used area of the cottage with a large table and separate seating area.
Brandon Barré Photography
Идея дизайна: столовая в морском стиле с деревянным полом
Идея дизайна: столовая в морском стиле с деревянным полом
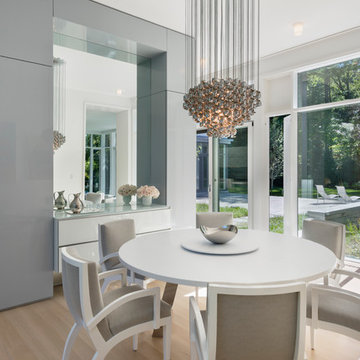
Small dining area within the kitchen at Weston Modern project. Architect: Stern McCafferty.
Идея дизайна: большая столовая в современном стиле с светлым паркетным полом без камина
Идея дизайна: большая столовая в современном стиле с светлым паркетным полом без камина
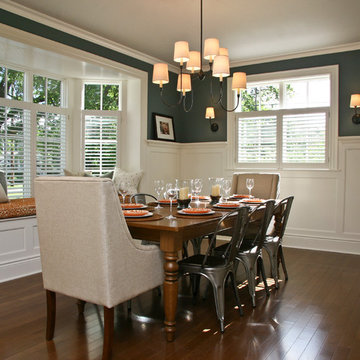
Building a new home in an old neighborhood can present many challenges for an architect. The Warren is a beautiful example of an exterior, which blends with the surrounding structures, while the floor plan takes advantage of the available space.
A traditional façade, combining brick, shakes, and wood trim enables the design to fit well in any early 20th century borough. Copper accents and antique-inspired lanterns solidify the home’s vintage appeal.
Despite the exterior throwback, the interior of the home offers the latest in amenities and layout. Spacious dining, kitchen and hearth areas open to a comfortable back patio on the main level, while the upstairs offers a luxurious master suite and three guests bedrooms.
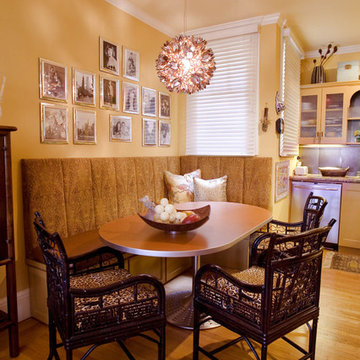
Photography: Verité
На фото: кухня-столовая в классическом стиле с желтыми стенами и паркетным полом среднего тона
На фото: кухня-столовая в классическом стиле с желтыми стенами и паркетным полом среднего тона
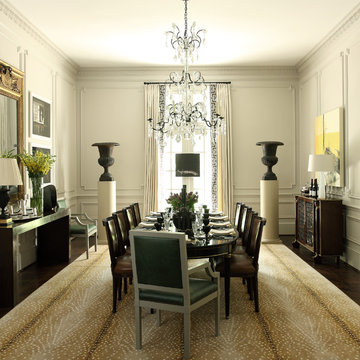
Chris Little
Свежая идея для дизайна: столовая в стиле неоклассика (современная классика) с белыми стенами и темным паркетным полом - отличное фото интерьера
Свежая идея для дизайна: столовая в стиле неоклассика (современная классика) с белыми стенами и темным паркетным полом - отличное фото интерьера
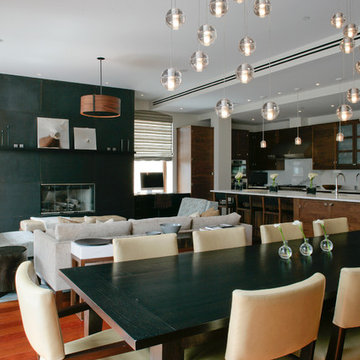
A sleek dining room in a Tribeca loft we designed. We wanted this space to be as unique as our clients, so we incorporated a custom dining table and Bocci globe pendant lighting. Contemporary chairs by Dennis Miller bring the design together, pairing wonderfully with the lighting and contrasting with the table.
Project completed by New York interior design firm Betty Wasserman Art & Interiors, which serves New York City, as well as across the tri-state area and in The Hamptons.
For more about Betty Wasserman, click here: https://www.bettywasserman.com/
To learn more about this project, click here: https://www.bettywasserman.com/spaces/macdougal-manor/
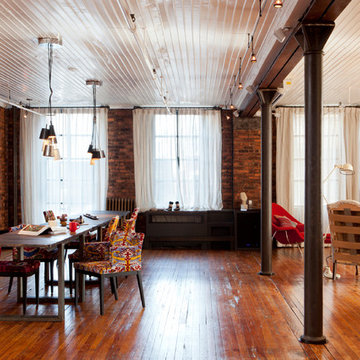
Photo by Antoine Bootz
Идея дизайна: большая гостиная-столовая в стиле лофт с паркетным полом среднего тона и красными стенами без камина
Идея дизайна: большая гостиная-столовая в стиле лофт с паркетным полом среднего тона и красными стенами без камина
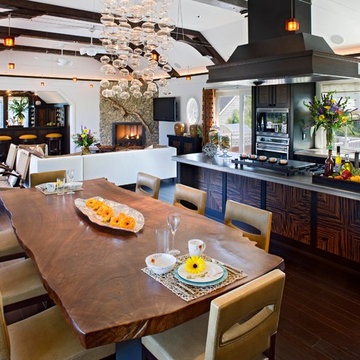
Свежая идея для дизайна: гостиная-столовая в современном стиле с белыми стенами и темным паркетным полом - отличное фото интерьера
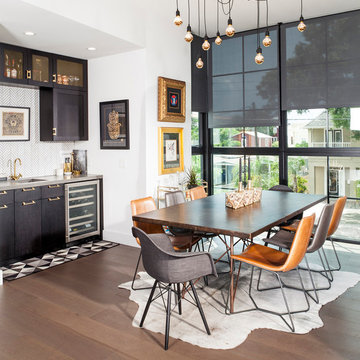
Пример оригинального дизайна: столовая в стиле лофт с белыми стенами и паркетным полом среднего тона без камина
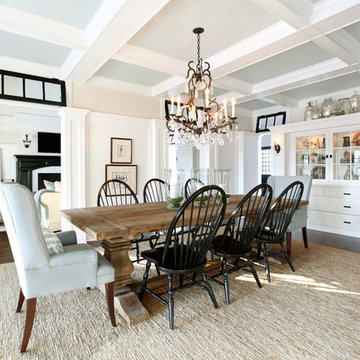
Tom Grimes
Стильный дизайн: столовая в классическом стиле с темным паркетным полом - последний тренд
Стильный дизайн: столовая в классическом стиле с темным паркетным полом - последний тренд
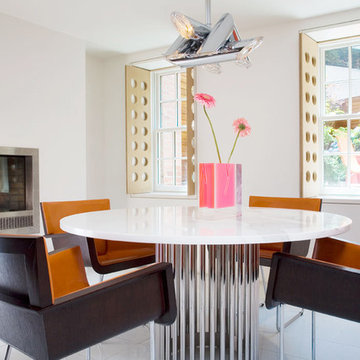
"Revival” implies a retread of an old idea—not our interests at Axis Mundi. So when renovating an 1840s Greek Revival brownstone, subversion was on our minds. The landmarked exterior remains unchanged, as does the residence’s unalterable 19-foot width. Inside, however, a pristine white space forms a backdrop for art by Warhol, Basquiat and Haring, as well as intriguing furnishings drawn from the continuum of modern design—pieces by Dalí and Gaudí, Patrick Naggar and Poltrona Frau, Armani and Versace. The architectural envelope references iconic 20th-century figures and genres: Jean Prouvé-like shutters in the kitchen, an industrial-chic bronze staircase and a ground-floor screen employing cast glass salvaged from Gio Ponti’s 1950s design for Alitalia’s Fifth Avenue showroom (paired with mercury mirror and set within a bronze grid). Unable to resist a bit of our usual wit, Greek allusions appear in a dining room fireplace that reimagines classicism in a contemporary fashion and lampshades that slyly recall the drapery of Greek sculpture.
Size: 2,550 sq. ft.
Design Team: John Beckmann and Richard Rosenbloom
Photography: Adriana Bufi, Andrew Garn, and Annie Schlecter
© Axis Mundi Design LLC
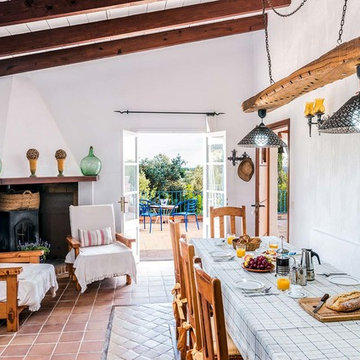
Идея дизайна: гостиная-столовая в средиземноморском стиле с белыми стенами, полом из терракотовой плитки и печью-буржуйкой
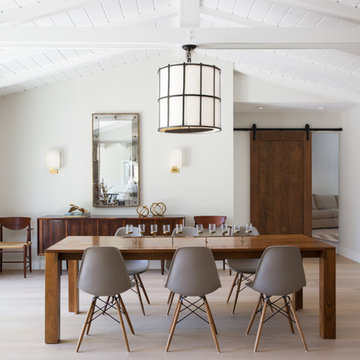
A wonderfully spacious dining area was created in a formerly cramped living room that had a divider wall which has been removed. A new classic barn door with sliding hardware separates the new living room. Mo Saito Photography
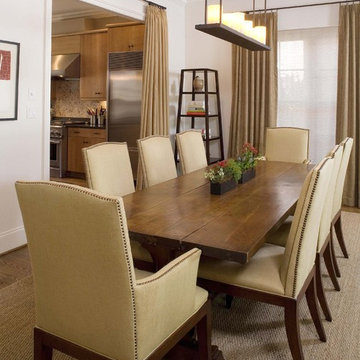
Tankersly Dining Room
Идея дизайна: отдельная столовая в классическом стиле с белыми стенами и бежевым полом
Идея дизайна: отдельная столовая в классическом стиле с белыми стенами и бежевым полом
1