Спальня в стиле кантри – фото дизайна интерьера
Сортировать:Популярное за сегодня
1 - 20 из 952 фото
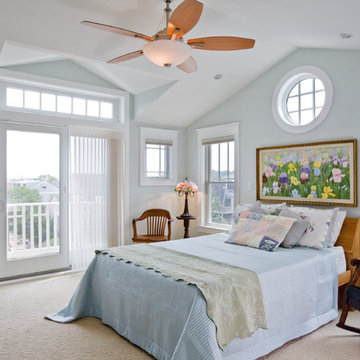
Свежая идея для дизайна: гостевая спальня (комната для гостей), среднего размера в стиле кантри с синими стенами, ковровым покрытием, стандартным камином, фасадом камина из камня и белым полом - отличное фото интерьера
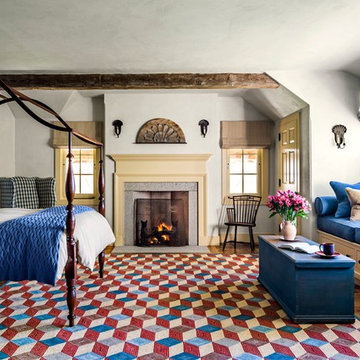
The graphic custom hooked rug of the daughter's bedroom contrasts the graceful antique poster bed.
Robert Benson Photography
Источник вдохновения для домашнего уюта: большая спальня в стиле кантри с белыми стенами, паркетным полом среднего тона, стандартным камином и фасадом камина из камня
Источник вдохновения для домашнего уюта: большая спальня в стиле кантри с белыми стенами, паркетным полом среднего тона, стандартным камином и фасадом камина из камня
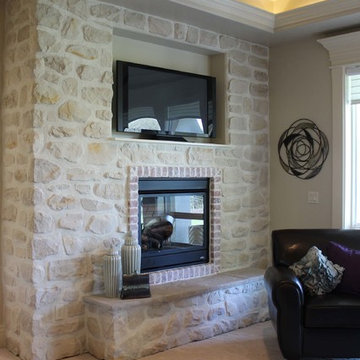
TMC stone in the 2013 BCASWI Parade of Homes #19
Builder: Tradewinds General Contracting, Inc.
Interior Designer: Debbie Martinez& Tamara Rowley
Stone: Coronado French Country Texas Cream
Find the right local pro for your project
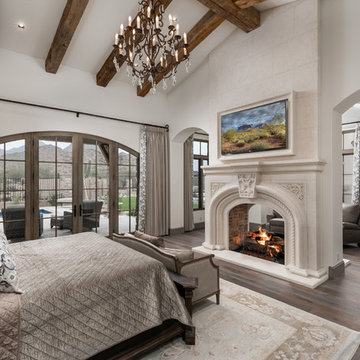
World Renowned Architecture Firm Fratantoni Design created this beautiful home! They design home plans for families all over the world in any size and style. They also have in-house Interior Designer Firm Fratantoni Interior Designers and world class Luxury Home Building Firm Fratantoni Luxury Estates! Hire one or all three companies to design and build and or remodel your home!
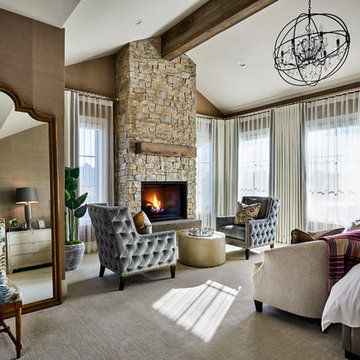
Источник вдохновения для домашнего уюта: большая хозяйская спальня в стиле кантри с бежевыми стенами, ковровым покрытием, стандартным камином, фасадом камина из камня и бежевым полом
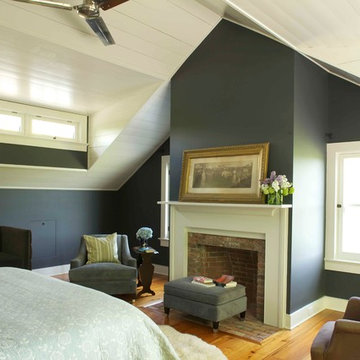
The dark midnight blue master bedroom with bead board ceiling painted white. It has a high dormer with clerestory windows on one side and a full height dormer with tall windows facing the view on the other. The fireplace and reading chairs and ottoman make it a cozy place to read.
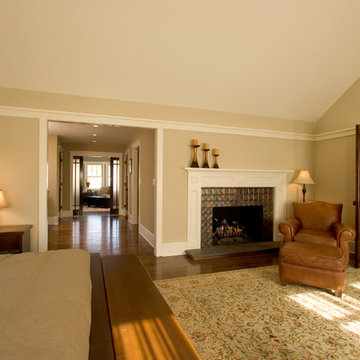
Master Bedroom Suite with Vaulted Ceiling fireplace and sitting room. Custom copper fireplace surround.
Стильный дизайн: большая хозяйская спальня в стиле кантри с бежевыми стенами, паркетным полом среднего тона, стандартным камином и фасадом камина из металла - последний тренд
Стильный дизайн: большая хозяйская спальня в стиле кантри с бежевыми стенами, паркетным полом среднего тона, стандартным камином и фасадом камина из металла - последний тренд
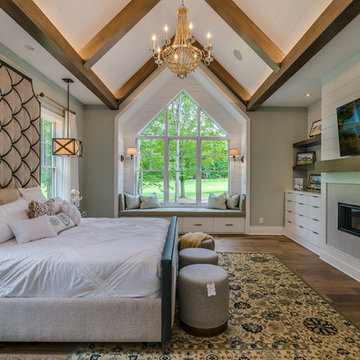
Стильный дизайн: большая хозяйская спальня в стиле кантри с серыми стенами, темным паркетным полом, горизонтальным камином, фасадом камина из плитки и коричневым полом - последний тренд
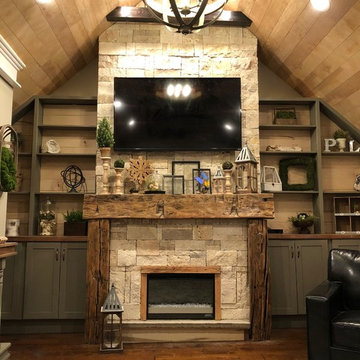
This is our bedroom- When I bought the house 8 years ago I never dreamed that this would be the way the room turned out. The previous had 5 children and only 3 bedrooms, so they put a wall up in the middle of this room. The ceiling was insanely low and it was super dark- We still have some finishing touches, but this space is our favorite in the house and we love relaxing in bed with the fireplace on watching movies.
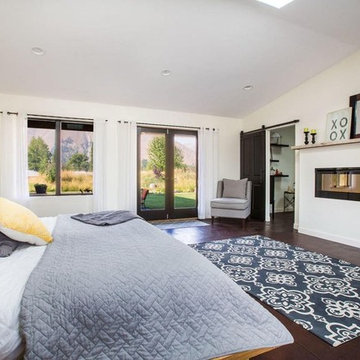
Expansive white master bedroom with ribbon fireplace and stained concrete floors.
На фото: большая хозяйская спальня в стиле кантри с белыми стенами, бетонным полом, горизонтальным камином, коричневым полом и сводчатым потолком с
На фото: большая хозяйская спальня в стиле кантри с белыми стенами, бетонным полом, горизонтальным камином, коричневым полом и сводчатым потолком с
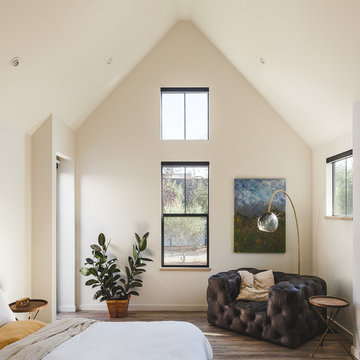
feather-weight
Идея дизайна: хозяйская спальня в стиле кантри с бежевыми стенами, паркетным полом среднего тона, стандартным камином и коричневым полом
Идея дизайна: хозяйская спальня в стиле кантри с бежевыми стенами, паркетным полом среднего тона, стандартным камином и коричневым полом
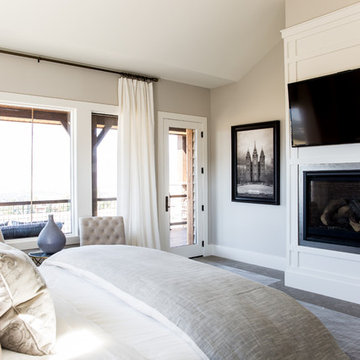
Свежая идея для дизайна: большая хозяйская спальня в стиле кантри с бежевыми стенами, ковровым покрытием, стандартным камином и фасадом камина из металла - отличное фото интерьера
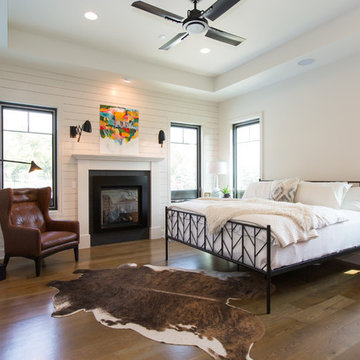
Dana Damewood
Идея дизайна: хозяйская спальня в стиле кантри с белыми стенами, стандартным камином, паркетным полом среднего тона и коричневым полом
Идея дизайна: хозяйская спальня в стиле кантри с белыми стенами, стандартным камином, паркетным полом среднего тона и коричневым полом
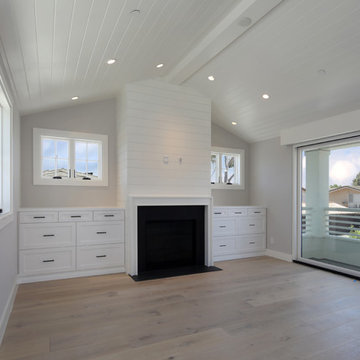
На фото: большая хозяйская спальня в стиле кантри с серыми стенами, светлым паркетным полом, стандартным камином, фасадом камина из дерева и коричневым полом
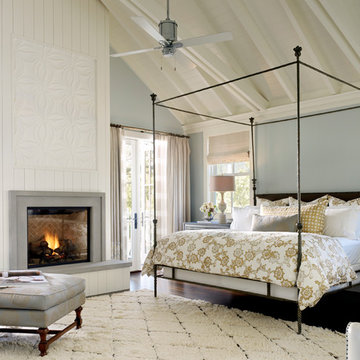
Свежая идея для дизайна: спальня в стиле кантри с синими стенами, темным паркетным полом и стандартным камином - отличное фото интерьера
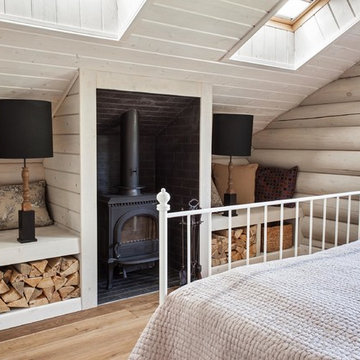
фото Кирилл Овчинников
Свежая идея для дизайна: спальня на мансарде в стиле кантри с печью-буржуйкой и светлым паркетным полом - отличное фото интерьера
Свежая идея для дизайна: спальня на мансарде в стиле кантри с печью-буржуйкой и светлым паркетным полом - отличное фото интерьера
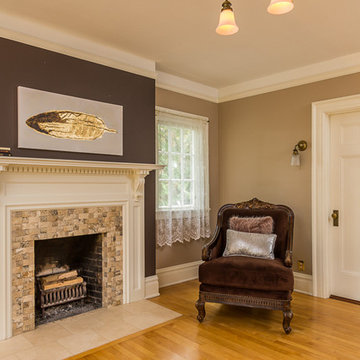
Master Suite
Rachael Renee' Photography
Стильный дизайн: спальня в стиле кантри с стандартным камином и фасадом камина из кирпича - последний тренд
Стильный дизайн: спальня в стиле кантри с стандартным камином и фасадом камина из кирпича - последний тренд

The restoration of a c.1850's plantation house with a compatible addition, pool, pool house, and outdoor kitchen pavilion; project includes historic finishes, refurbished vintage light and plumbing fixtures, antique furniture, custom cabinetry and millwork, encaustic tile, new and vintage reproduction appliances, and historic reproduction carpets and drapes.
© Copyright 2011, Rick Patrick Photography
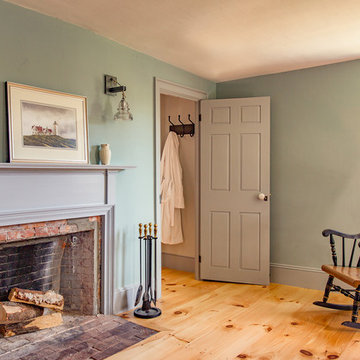
The master bedroom is original to the oldest part of the house, from the mid 1700s. The original wood mantel of the fireplace and trim is painted gray, while the walls are painted a robin-egg's blue. Wide plank pine flooring was refinished, continuing with the farmhouse style.
Eric Roth
Спальня в стиле кантри – фото дизайна интерьера
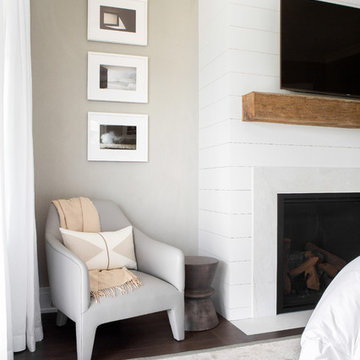
Architectural advisement, Interior Design, Custom Furniture Design & Art Curation by Chango & Co
Photography by Sarah Elliott
See the feature in Rue Magazine
1