Спальня в современном стиле с белыми стенами – фото дизайна интерьера
Сортировать:
Бюджет
Сортировать:Популярное за сегодня
1 - 20 из 35 891 фото
1 из 5
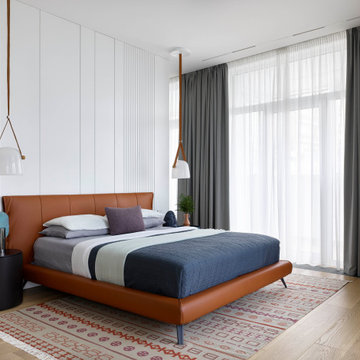
Свежая идея для дизайна: хозяйская, серо-белая спальня среднего размера в современном стиле с белыми стенами, светлым паркетным полом и бежевым полом - отличное фото интерьера
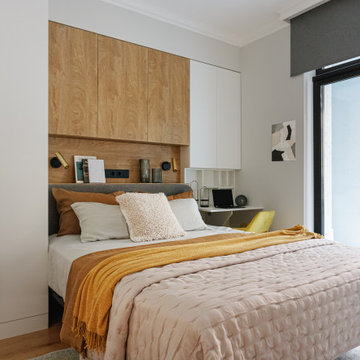
Источник вдохновения для домашнего уюта: маленькая хозяйская спальня в белых тонах с отделкой деревом в современном стиле с белыми стенами, паркетным полом среднего тона, бежевым полом и акцентной стеной для на участке и в саду
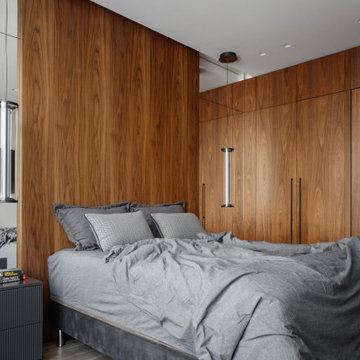
Стильный дизайн: маленькая хозяйская спальня в белых тонах с отделкой деревом в современном стиле с белыми стенами, паркетным полом среднего тона, коричневым полом, многоуровневым потолком, панелями на стенах и акцентной стеной для на участке и в саду - последний тренд
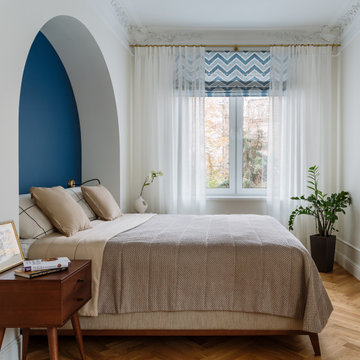
Спальня
Идея дизайна: хозяйская, серо-белая спальня среднего размера в современном стиле с белыми стенами и паркетным полом среднего тона
Идея дизайна: хозяйская, серо-белая спальня среднего размера в современном стиле с белыми стенами и паркетным полом среднего тона
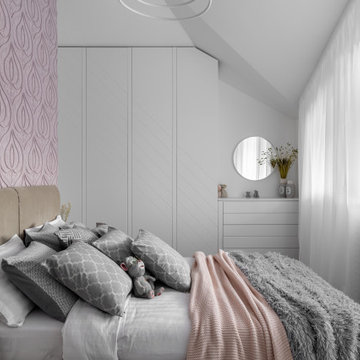
modern bedroom with natural lighting
На фото: маленькая спальня в современном стиле с белыми стенами, панелями на части стены, темным паркетным полом и коричневым полом для на участке и в саду с
На фото: маленькая спальня в современном стиле с белыми стенами, панелями на части стены, темным паркетным полом и коричневым полом для на участке и в саду с
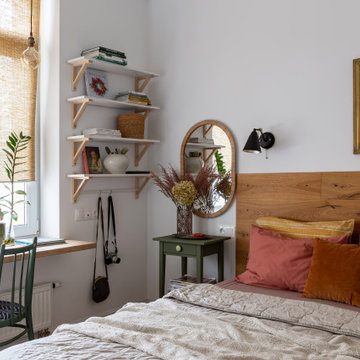
Стильный дизайн: спальня в белых тонах с отделкой деревом в современном стиле с белыми стенами - последний тренд

Стильный дизайн: хозяйская спальня: освещение в современном стиле с белыми стенами, ковровым покрытием и серым полом - последний тренд
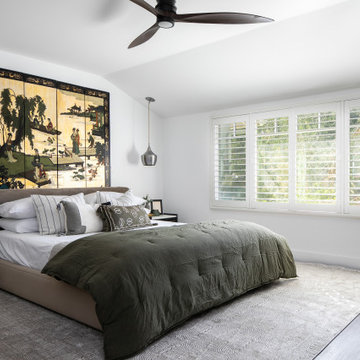
Contemporary Craftsman designed by Kennedy Cole Interior Design.
build: Luxe Remodeling
На фото: хозяйская спальня среднего размера в современном стиле с белыми стенами, полом из винила, стандартным камином, фасадом камина из плитки и коричневым полом с
На фото: хозяйская спальня среднего размера в современном стиле с белыми стенами, полом из винила, стандартным камином, фасадом камина из плитки и коричневым полом с
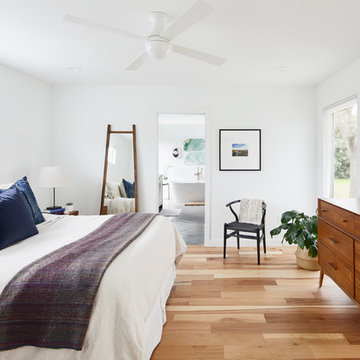
The addition creates an L-Shaped floor plan and boasts a spacious master suite. The goal was to incorporate as much natural light as possible, and create bedroom access to the backyard. The use of white and the light weight mid-century furniture create a light and airy space that seamlessly blends with the outdoors.
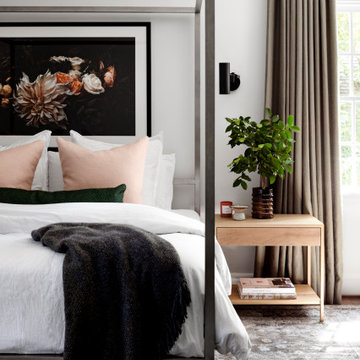
A historic home in the Homeland neighborhood of Baltimore, MD designed for a young, modern family. Traditional detailings are complemented by modern furnishings, fixtures, and color palettes.
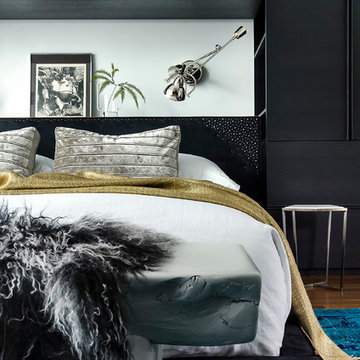
Chris Bradley Photography
На фото: хозяйская спальня в современном стиле с белыми стенами
На фото: хозяйская спальня в современном стиле с белыми стенами
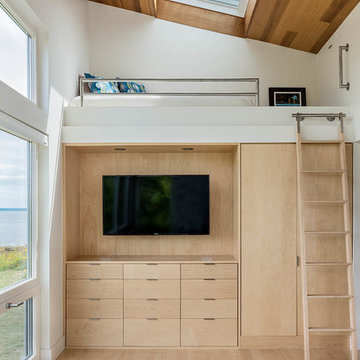
Rob Karosis
На фото: спальня на антресоли в современном стиле с белыми стенами и светлым паркетным полом с
На фото: спальня на антресоли в современном стиле с белыми стенами и светлым паркетным полом с
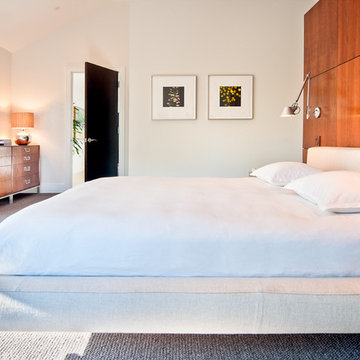
This rustic modern home was purchased by an art collector that needed plenty of white wall space to hang his collection. The furnishings were kept neutral to allow the art to pop and warm wood tones were selected to keep the house from becoming cold and sterile. Published in Modern In Denver | The Art of Living.
Daniel O'Connor Photography

Robyn Hayley
Пример оригинального дизайна: хозяйская спальня в современном стиле с белыми стенами и паркетным полом среднего тона
Пример оригинального дизайна: хозяйская спальня в современном стиле с белыми стенами и паркетным полом среднего тона

We planned a thoughtful redesign of this beautiful home while retaining many of the existing features. We wanted this house to feel the immediacy of its environment. So we carried the exterior front entry style into the interiors, too, as a way to bring the beautiful outdoors in. In addition, we added patios to all the bedrooms to make them feel much bigger. Luckily for us, our temperate California climate makes it possible for the patios to be used consistently throughout the year.
The original kitchen design did not have exposed beams, but we decided to replicate the motif of the 30" living room beams in the kitchen as well, making it one of our favorite details of the house. To make the kitchen more functional, we added a second island allowing us to separate kitchen tasks. The sink island works as a food prep area, and the bar island is for mail, crafts, and quick snacks.
We designed the primary bedroom as a relaxation sanctuary – something we highly recommend to all parents. It features some of our favorite things: a cognac leather reading chair next to a fireplace, Scottish plaid fabrics, a vegetable dye rug, art from our favorite cities, and goofy portraits of the kids.
---
Project designed by Courtney Thomas Design in La Cañada. Serving Pasadena, Glendale, Monrovia, San Marino, Sierra Madre, South Pasadena, and Altadena.
For more about Courtney Thomas Design, see here: https://www.courtneythomasdesign.com/
To learn more about this project, see here:
https://www.courtneythomasdesign.com/portfolio/functional-ranch-house-design/

Modern Bedroom with wood slat accent wall that continues onto ceiling. Neutral bedroom furniture in colors black white and brown.
На фото: большая хозяйская спальня в современном стиле с белыми стенами, светлым паркетным полом, стандартным камином, фасадом камина из плитки, коричневым полом, деревянным потолком и деревянными стенами
На фото: большая хозяйская спальня в современном стиле с белыми стенами, светлым паркетным полом, стандартным камином, фасадом камина из плитки, коричневым полом, деревянным потолком и деревянными стенами
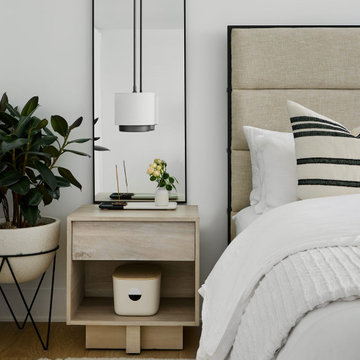
The palette is kept simple with natural textures and shades of white for a soothing, hotel-like feel.
Идея дизайна: хозяйская спальня в современном стиле с белыми стенами и светлым паркетным полом
Идея дизайна: хозяйская спальня в современном стиле с белыми стенами и светлым паркетным полом
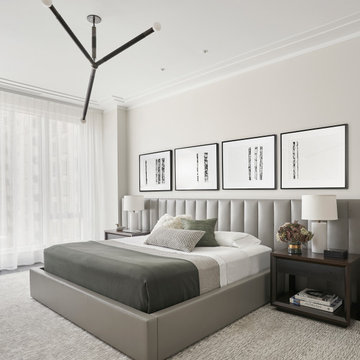
Свежая идея для дизайна: спальня в современном стиле с белыми стенами - отличное фото интерьера
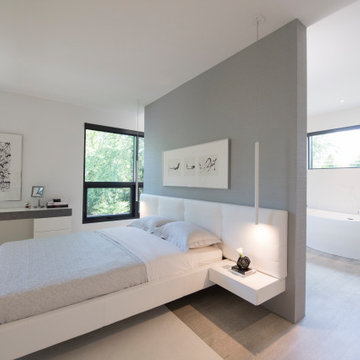
Custom built by DCAM HOMES, one of Oakville’s most reputable builders. South of Lakeshore and steps to the lake, this newly built modern custom home features over 3,200 square feet of stylish living space in a prime location!
This stunning home provides large principal rooms that flow seamlessly from one another. The open concept design features soaring 24-foot ceilings with floor to ceiling windows flooding the space with natural light. A home office is located off the entrance foyer creating a private oasis away from the main living area. The double storey ceiling in the family room automatically draws your eyes towards the open riser wood staircase, an architectural delight. This space also features an extra wide, 74” fireplace for everyone to enjoy.
The thoughtfully designed chef’s kitchen was imported from Italy. An oversized island is the center focus of this room. Other highlights include top of the line built-in Miele appliances and gorgeous two-toned touch latch custom cabinetry.
With everyday convenience in mind - the mudroom, with access from the garage, is the perfect place for your family to “drop everything”. This space has built-in cabinets galore – providing endless storage.
Upstairs the master bedroom features a modern layout with open concept spa-like master ensuite features shower with body jets and steam shower stand-alone tub and stunning master vanity. This master suite also features beautiful corner windows and custom built-in wardrobes. The second and third bedroom also feature custom wardrobes and share a convenient jack-and-jill bathroom. Laundry is also found on this level.
Beautiful outdoor areas expand your living space – surrounded by mature trees and a private fence, this will be the perfect end of day retreat!
This home was designed with both style and function in mind to create both a warm and inviting living space.
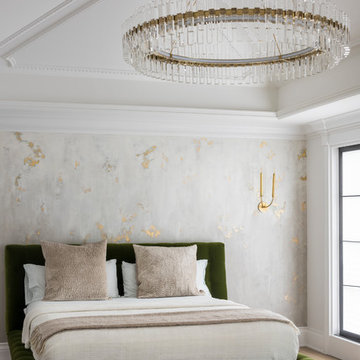
Пример оригинального дизайна: гостевая спальня (комната для гостей) в современном стиле с белыми стенами и бежевым полом без камина
Спальня в современном стиле с белыми стенами – фото дизайна интерьера
1