Спальня в классическом стиле с бежевыми стенами – фото дизайна интерьера
Сортировать:
Бюджет
Сортировать:Популярное за сегодня
21 - 40 из 15 886 фото
1 из 3
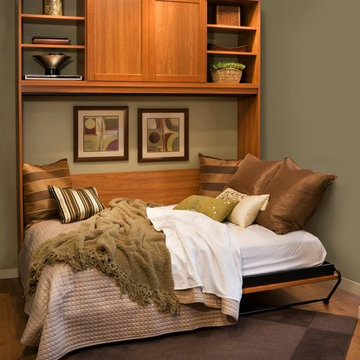
Horizontal Murphy Bed and cabinet. There are many different design configurations for Murphy Beds. This is an example of a horizontal design where a vertical bed may not fit the space. These beds are durable, comfortable, and easy to open and close.
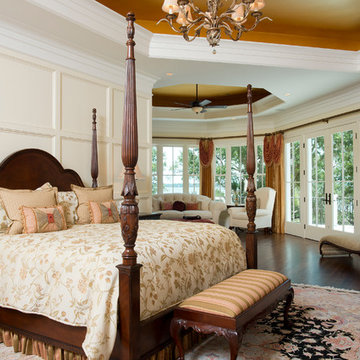
Свежая идея для дизайна: большая хозяйская спальня в классическом стиле с бежевыми стенами, темным паркетным полом и коричневым полом без камина - отличное фото интерьера
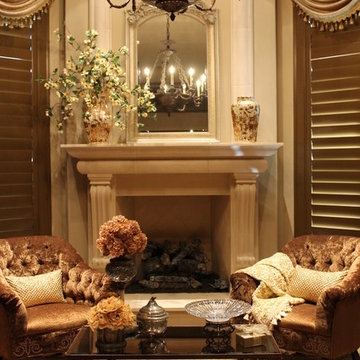
Custom Myriadstone Bedroom fireplace surround with an arched over mantel and keystone.
Стильный дизайн: большая хозяйская спальня в классическом стиле с бежевыми стенами, темным паркетным полом, стандартным камином и фасадом камина из камня - последний тренд
Стильный дизайн: большая хозяйская спальня в классическом стиле с бежевыми стенами, темным паркетным полом, стандартным камином и фасадом камина из камня - последний тренд
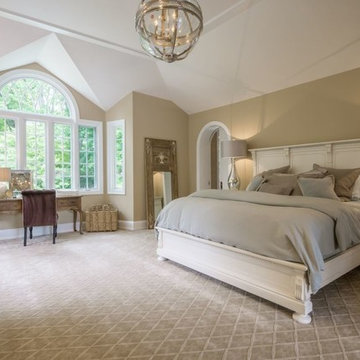
This Master Bedroom boast elegance and serenity throughout.
The "Tray" and vaulted ceiling add architectural drama to the room and is further accentuated by an orb shaped hanging pendant light fixture.
Over the center window panels we see a decorative half round window with curved mullions. This architectural detail is repeated through out the home.
Furnished and finished using light colors make the room light and airy.
This home was featured in Philadelphia Magazine August 2014 issue to showcase its beauty and excellence.
Photo by Alicia's Art, LLC
RUDLOFF Custom Builders, is a residential construction company that connects with clients early in the design phase to ensure every detail of your project is captured just as you imagined. RUDLOFF Custom Builders will create the project of your dreams that is executed by on-site project managers and skilled craftsman, while creating lifetime client relationships that are build on trust and integrity.
We are a full service, certified remodeling company that covers all of the Philadelphia suburban area including West Chester, Gladwynne, Malvern, Wayne, Haverford and more.
As a 6 time Best of Houzz winner, we look forward to working with you on your next project.
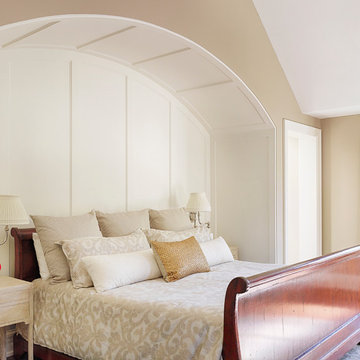
На фото: спальня в классическом стиле с бежевыми стенами, паркетным полом среднего тона и кроватью в нише без камина
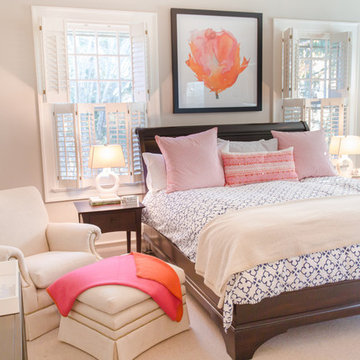
Situated in the back of the house, this master bedroom went from dark and cold to warm, light and peaceful. Off-white tones in the wall and trim colors pair with creamy upholstery and Woolshire heathered wool carpet. A splash of color is added with a soft cashmere pink & orange throw, over-sized artwork and accent pillows. Photography: Helen John
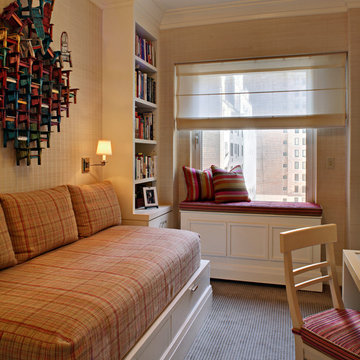
© Wing Wong
Space efficiency was a major design factor in this one bedroom apartment on Fifth Avenue that serves as a second home. Pocket doors were installed to the living room to provide privacy when necessary but allow light to enter the interior of the apartment, and a spacious foyer now acts as a dining room. Custom cabinetry in the home office and bedroom maximizes storage space for books, and millwork details provide formality and visual interest to an otherwise simple space.
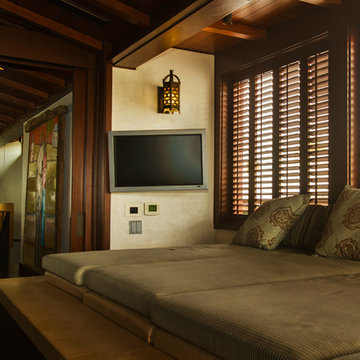
На фото: гостевая спальня среднего размера, (комната для гостей) в классическом стиле с бежевыми стенами и темным паркетным полом без камина с

David Reeve Architectural Photography; This vacation home is located within a narrow lot which extends from the street to the lake shore. Taking advantage of the lot's depth, the design consists of a main house and an accesory building to answer the programmatic needs of a family of four. The modest, yet open and connected living spaces are oriented towards the water.
Since the main house sits towards the water, a street entry sequence is created via a covered porch and pergola. A private yard is created between the buildings, sheltered from both the street and lake. A covered lakeside porch provides shaded waterfront views.
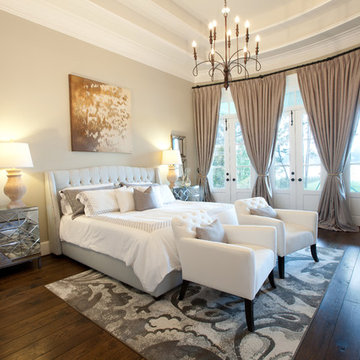
На фото: спальня в классическом стиле с бежевыми стенами и темным паркетным полом с
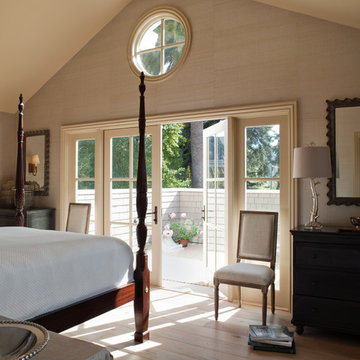
Residential Design by Heydt Designs, Interior Design by Benjamin Dhong Interiors, Construction by Kearney & O'Banion, Photography by David Duncan Livingston
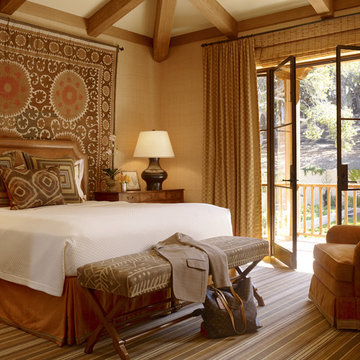
Interior Design by Tucker & Marks: http://www.tuckerandmarks.com/
Photograph by Matthew Millman
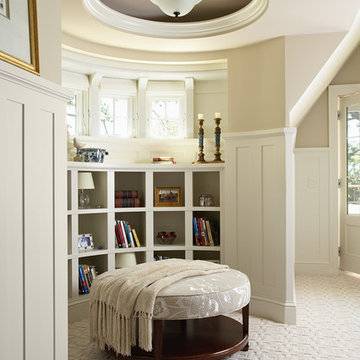
A curved round bookcase creates the perfect nook in a Master Bedroom.
Photography by Susan Gilmore
TEA2 Architects
Источник вдохновения для домашнего уюта: спальня в классическом стиле с бежевыми стенами и ковровым покрытием
Источник вдохновения для домашнего уюта: спальня в классическом стиле с бежевыми стенами и ковровым покрытием
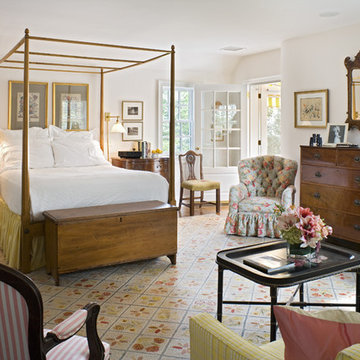
Photographer: Tom Crane
На фото: хозяйская спальня в классическом стиле с бежевыми стенами и паркетным полом среднего тона без камина
На фото: хозяйская спальня в классическом стиле с бежевыми стенами и паркетным полом среднего тона без камина
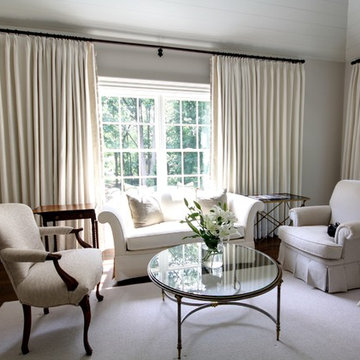
Master Bedroom sitting area
Photo by Rodolfo Castro
Идея дизайна: хозяйская спальня в классическом стиле с бежевыми стенами и темным паркетным полом
Идея дизайна: хозяйская спальня в классическом стиле с бежевыми стенами и темным паркетным полом
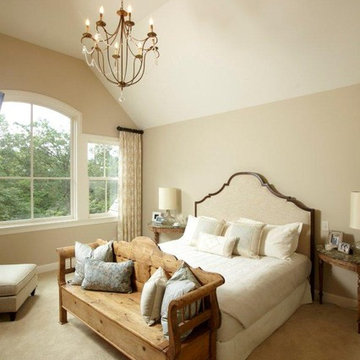
На фото: спальня: освещение в классическом стиле с бежевыми стенами и ковровым покрытием
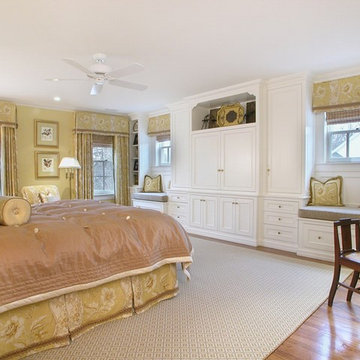
Свежая идея для дизайна: спальня в классическом стиле с бежевыми стенами, паркетным полом среднего тона и акцентной стеной - отличное фото интерьера
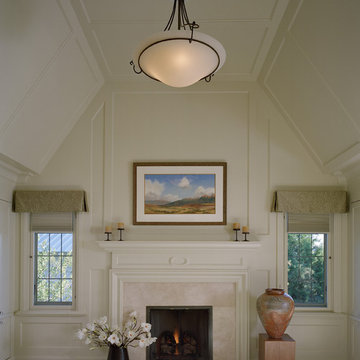
This waterfront residence in Seattle’s Laurelhurst neighborhood was transformed through renovations and additions to create an elegant and inviting family home. An ungainly carport and entry sequence were replaced with an addition featuring a recessed entry porch, home office, and second floor bedroom with a bay window. The interior was completely renovated with details and finishes in keeping with both contemporary life and the building’s early 20th century origins.
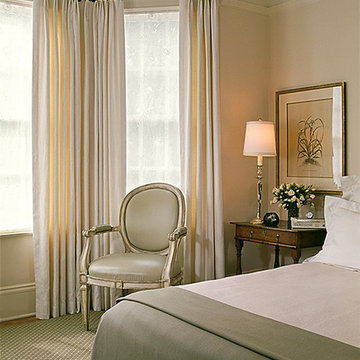
Michael Merrill Design Studio restored this 1913 craftsman cottage to make it the clients' dream home. We incorporated their love for white linen by using it throughout on windows and walls, in many varying weights and patterns. (2004-2005)
Photos © David Livingston
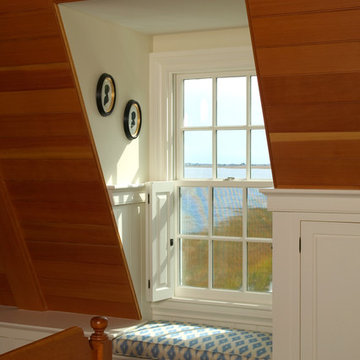
Photo by Randy O'Rourke
На фото: большая спальня на антресоли, на мансарде в классическом стиле с бежевыми стенами, паркетным полом среднего тона, стандартным камином, фасадом камина из кирпича и коричневым полом с
На фото: большая спальня на антресоли, на мансарде в классическом стиле с бежевыми стенами, паркетным полом среднего тона, стандартным камином, фасадом камина из кирпича и коричневым полом с
Спальня в классическом стиле с бежевыми стенами – фото дизайна интерьера
2