Спальня с угловым камином и фасадом камина из штукатурки – фото дизайна интерьера
Сортировать:
Бюджет
Сортировать:Популярное за сегодня
1 - 20 из 279 фото
1 из 3

Стильный дизайн: большая хозяйская спальня с белыми стенами, светлым паркетным полом, угловым камином, фасадом камина из штукатурки, бежевым полом, любым потолком и панелями на части стены - последний тренд
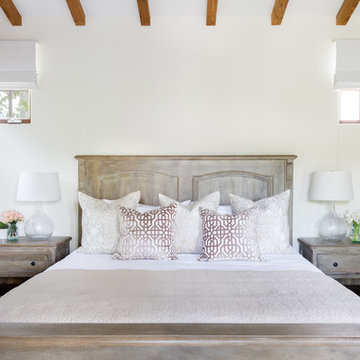
На фото: хозяйская спальня среднего размера в стиле фьюжн с белыми стенами, ковровым покрытием, угловым камином, фасадом камина из штукатурки и серым полом с
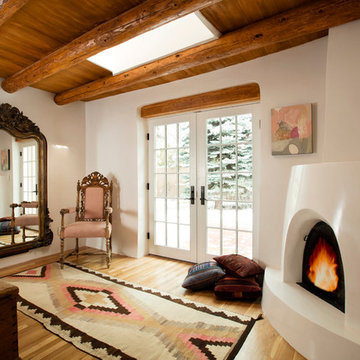
Kate Russell
На фото: хозяйская спальня среднего размера в стиле фьюжн с белыми стенами, светлым паркетным полом, угловым камином и фасадом камина из штукатурки
На фото: хозяйская спальня среднего размера в стиле фьюжн с белыми стенами, светлым паркетным полом, угловым камином и фасадом камина из штукатурки
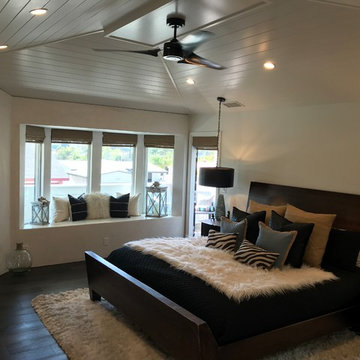
Источник вдохновения для домашнего уюта: хозяйская спальня среднего размера в морском стиле с белыми стенами, темным паркетным полом, угловым камином, фасадом камина из штукатурки и черным полом
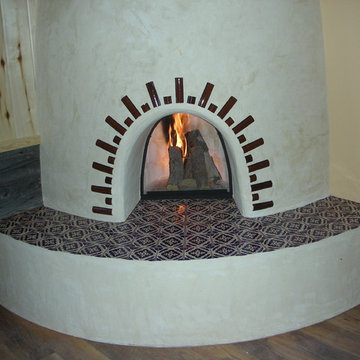
Стильный дизайн: большая хозяйская спальня в стиле фьюжн с бежевыми стенами, светлым паркетным полом, угловым камином и фасадом камина из штукатурки - последний тренд
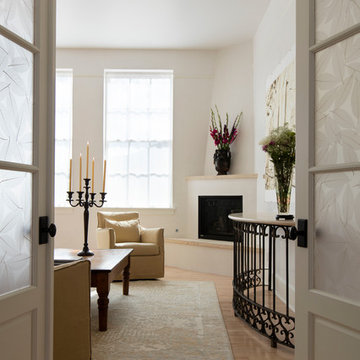
Kate Russell - Photo Credit
Источник вдохновения для домашнего уюта: хозяйская спальня среднего размера в классическом стиле с белыми стенами, паркетным полом среднего тона, угловым камином и фасадом камина из штукатурки
Источник вдохновения для домашнего уюта: хозяйская спальня среднего размера в классическом стиле с белыми стенами, паркетным полом среднего тона, угловым камином и фасадом камина из штукатурки
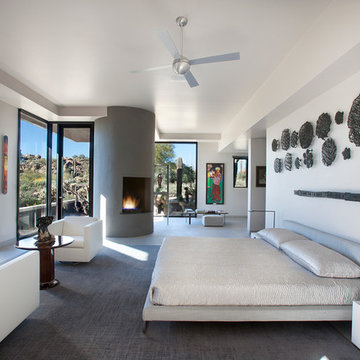
Believe it or not, this award-winning home began as a speculative project. Typically speculative projects involve a rather generic design that would appeal to many in a style that might be loved by the masses. But the project’s developer loved modern architecture and his personal residence was the first project designed by architect C.P. Drewett when Drewett Works launched in 2001. Together, the architect and developer envisioned a fictitious art collector who would one day purchase this stunning piece of desert modern architecture to showcase their magnificent collection.
The primary views from the site were southwest. Therefore, protecting the interior spaces from the southwest sun while making the primary views available was the greatest challenge. The views were very calculated and carefully managed. Every room needed to not only capture the vistas of the surrounding desert, but also provide viewing spaces for the potential collection to be housed within its walls.
The core of the material palette is utilitarian including exposed masonry and locally quarried cantera stone. An organic nature was added to the project through millwork selections including walnut and red gum veneers.
The eventual owners saw immediately that this could indeed become a home for them as well as their magnificent collection, of which pieces are loaned out to museums around the world. Their decision to purchase the home was based on the dimensions of one particular wall in the dining room which was EXACTLY large enough for one particular painting not yet displayed due to its size. The owners and this home were, as the saying goes, a perfect match!
Project Details | Desert Modern for the Magnificent Collection, Estancia, Scottsdale, AZ
Architecture: C.P. Drewett, Jr., AIA, NCARB | Drewett Works, Scottsdale, AZ
Builder: Shannon Construction | Phoenix, AZ
Interior Selections: Janet Bilotti, NCIDQ, ASID | Naples, FL
Custom Millwork: Linear Fine Woodworking | Scottsdale, AZ
Photography: Dino Tonn | Scottsdale, AZ
Awards: 2014 Gold Nugget Award of Merit
Feature Article: Luxe. Interiors and Design. Winter 2015, “Lofty Exposure”
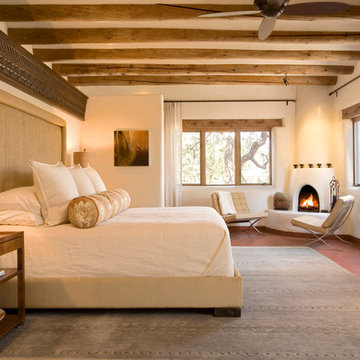
Daniel Nadelbach
Источник вдохновения для домашнего уюта: большая хозяйская спальня: освещение в стиле фьюжн с бежевыми стенами, угловым камином и фасадом камина из штукатурки
Источник вдохновения для домашнего уюта: большая хозяйская спальня: освещение в стиле фьюжн с бежевыми стенами, угловым камином и фасадом камина из штукатурки
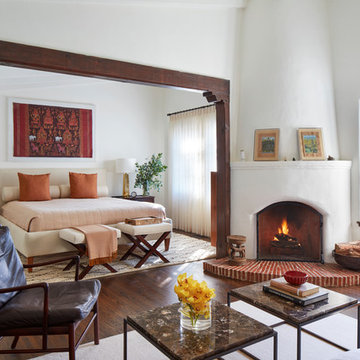
Interiors: Tamar Stein Interiors
Photography: Roger Davies
На фото: хозяйская спальня в средиземноморском стиле с белыми стенами, угловым камином, фасадом камина из штукатурки, коричневым полом и темным паркетным полом
На фото: хозяйская спальня в средиземноморском стиле с белыми стенами, угловым камином, фасадом камина из штукатурки, коричневым полом и темным паркетным полом
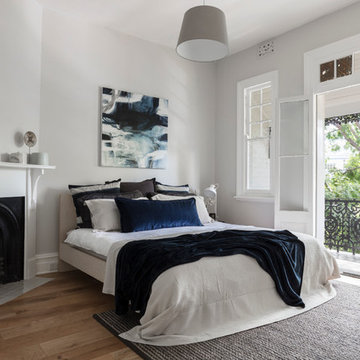
This young family home is a terrace house nestled in the back streets of Paddington. The project brief was to reinterpret the interior layouts of an approved DA renovation for the young family. The home was a major renovation with the The Designory providing design and documentation consultancy to the clients and completing all of the interior design components of the project as well as assisting with the building project management. The concept complimented the traditional features of the home, pairing this with crisp, modern sensibilities. Keeping the overall palette simple has allowed the client’s love of colour to be injected throughout the decorating elements. With functionality, storage and space being key for the small house, clever design elements and custom joinery were used throughout. With the final decorating elements adding touches of colour in a sophisticated yet luxe palette, this home is now filled with light and is perfect for easy family living and entertaining.
CREDITS
Designer: Margo Reed
Builder: B2 Construction
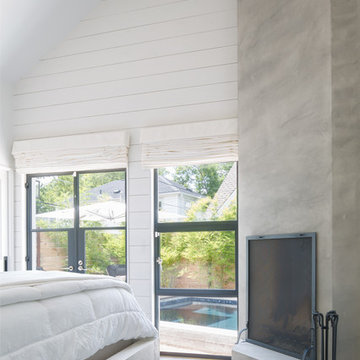
Leonid Furmansky Photography
Restructure Studio is dedicated to making sustainable design accessible to homeowners as well as building professionals in the residential construction industry.
Restructure Studio is a full service architectural design firm located in Austin and serving the Central Texas area. Feel free to contact us with any questions!
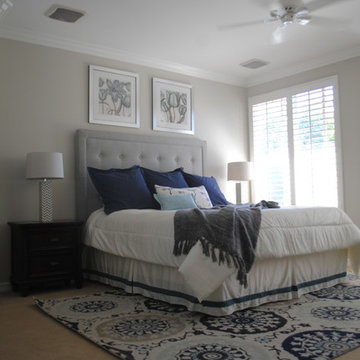
На фото: большая хозяйская спальня в классическом стиле с бежевыми стенами, ковровым покрытием, угловым камином и фасадом камина из штукатурки
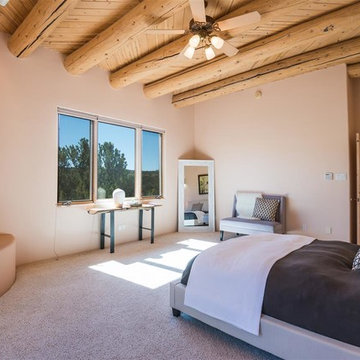
Marshall Elias/Sotheby's, Elisa Macomber
На фото: большая хозяйская спальня в стиле фьюжн с белыми стенами, ковровым покрытием, угловым камином, фасадом камина из штукатурки и бежевым полом с
На фото: большая хозяйская спальня в стиле фьюжн с белыми стенами, ковровым покрытием, угловым камином, фасадом камина из штукатурки и бежевым полом с
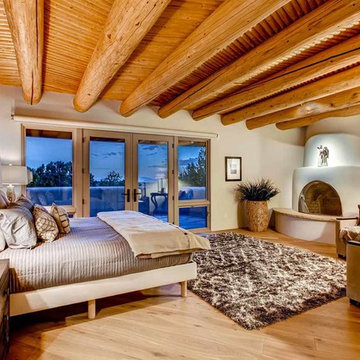
Идея дизайна: большая хозяйская спальня в стиле фьюжн с угловым камином, синими стенами, паркетным полом среднего тона, фасадом камина из штукатурки и акцентной стеной
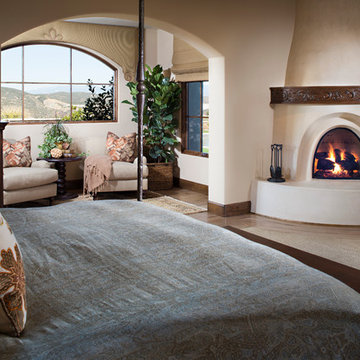
Inspired by European villas, the palette for this home utilizes natural earth tones, along with molded eaves, precast columns, and stone veneer. The design takes full advantage of natural valley view corridors as well as negating the line between interior and exterior living. The use of windows and French doors allows virtually every room in the residence to open up onto the spacious pool courtyard. This allows for an extension of the indoor activities to the exterior.
Photos by: Zack Benson Photography
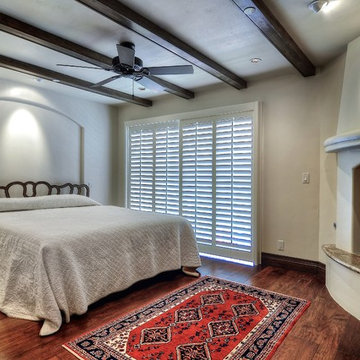
The original condominium was about 40 years old and had no character and was in desperate need of remodeling.
The new master bedroom introduced a new fireplace design, rugged stained ceiling beams, and hardwood floors. We also created a new privacy wall entry design within the bedroom. Another new design element included the alcove for the bed wall.
The new master bedroom has an old world Spanish Colonial appeal and the sense of being a true retreat.
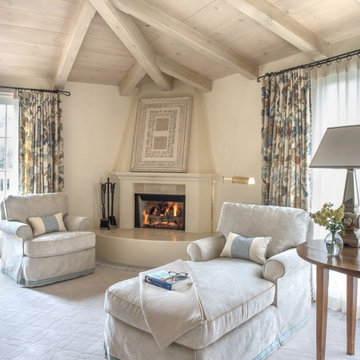
На фото: большая хозяйская спальня в классическом стиле с бежевыми стенами, ковровым покрытием, угловым камином, фасадом камина из штукатурки, бежевым полом и балками на потолке с
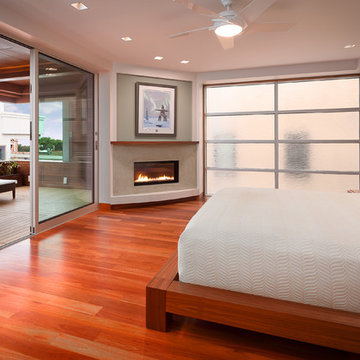
Master bedroom with pocketing Fleetwood doors opening to outdoor teak deck.
Photographer: Clark Dugger
Стильный дизайн: хозяйская спальня среднего размера в современном стиле с угловым камином, разноцветными стенами, паркетным полом среднего тона и фасадом камина из штукатурки - последний тренд
Стильный дизайн: хозяйская спальня среднего размера в современном стиле с угловым камином, разноцветными стенами, паркетным полом среднего тона и фасадом камина из штукатурки - последний тренд
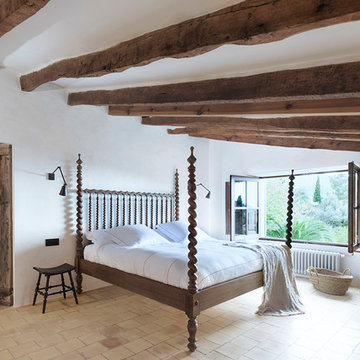
Пример оригинального дизайна: хозяйская спальня в средиземноморском стиле с белыми стенами, угловым камином, фасадом камина из штукатурки и бежевым полом
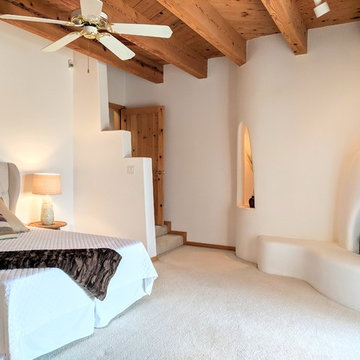
Elisa Macomber
Идея дизайна: хозяйская спальня среднего размера в стиле фьюжн с ковровым покрытием, угловым камином, фасадом камина из штукатурки, бежевыми стенами и бежевым полом
Идея дизайна: хозяйская спальня среднего размера в стиле фьюжн с ковровым покрытием, угловым камином, фасадом камина из штукатурки, бежевыми стенами и бежевым полом
Спальня с угловым камином и фасадом камина из штукатурки – фото дизайна интерьера
1