Спальня с серым полом и кессонным потолком – фото дизайна интерьера
Сортировать:
Бюджет
Сортировать:Популярное за сегодня
1 - 20 из 174 фото
1 из 3
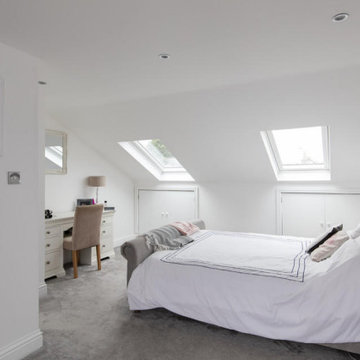
Elevate Your Dreams with Loft Bedroom Rustic Modern Design:
Discover a loft bedroom that seamlessly merges rustic charm and modern sophistication. Embrace natural textures and contemporary lines, creating a harmonious balance between warmth and sleekness.
This design captures the essence of comfort and contemporary living, celebrating the beauty of both rustic and modern elements. In this loft bedroom, dreams are nurtured amidst a backdrop of timeless elegance and modern allure.
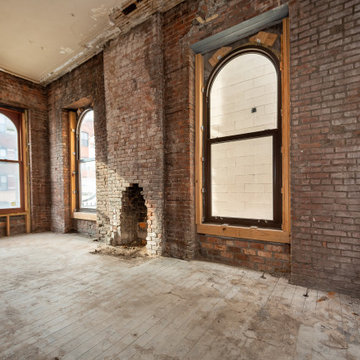
Implemented a moody and cozy bedroom for this dreamy Brooklyn brownstone.
Источник вдохновения для домашнего уюта: хозяйская спальня среднего размера в современном стиле с черными стенами, светлым паркетным полом, стандартным камином, фасадом камина из камня, серым полом, кессонным потолком и панелями на части стены
Источник вдохновения для домашнего уюта: хозяйская спальня среднего размера в современном стиле с черными стенами, светлым паркетным полом, стандартным камином, фасадом камина из камня, серым полом, кессонным потолком и панелями на части стены
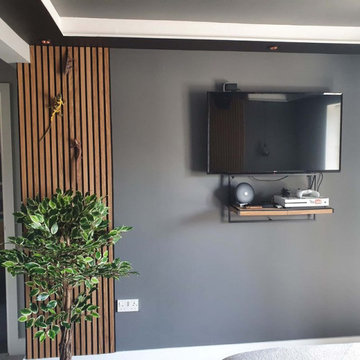
My client wanted black, but was too worried about it being so dark, so this was the outcome. Bespoke drawers and wardrobe with them colour matched to the paint.
Wall panelling used to create a cosy feel and make it modern and stylish over the bed and opposite to tie it all in.
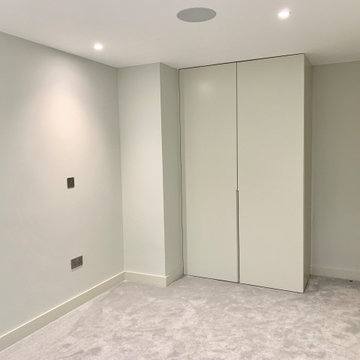
Bespoke wardrobe
На фото: маленькая гостевая спальня (комната для гостей) в стиле модернизм с белыми стенами, ковровым покрытием, серым полом и кессонным потолком для на участке и в саду с
На фото: маленькая гостевая спальня (комната для гостей) в стиле модернизм с белыми стенами, ковровым покрытием, серым полом и кессонным потолком для на участке и в саду с

На фото: огромная хозяйская спальня в стиле неоклассика (современная классика) с белыми стенами, ковровым покрытием, серым полом, кессонным потолком и панелями на стенах с
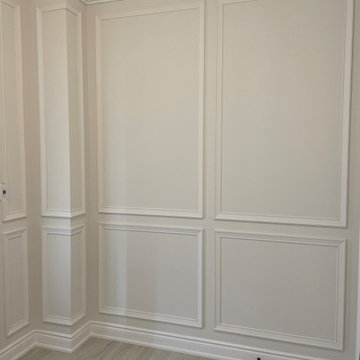
На фото: большая гостевая спальня (комната для гостей) в классическом стиле с белыми стенами, полом из винила, серым полом, кессонным потолком и панелями на стенах без камина

Bedwardine Road is our epic renovation and extension of a vast Victorian villa in Crystal Palace, south-east London.
Traditional architectural details such as flat brick arches and a denticulated brickwork entablature on the rear elevation counterbalance a kitchen that feels like a New York loft, complete with a polished concrete floor, underfloor heating and floor to ceiling Crittall windows.
Interiors details include as a hidden “jib” door that provides access to a dressing room and theatre lights in the master bathroom.
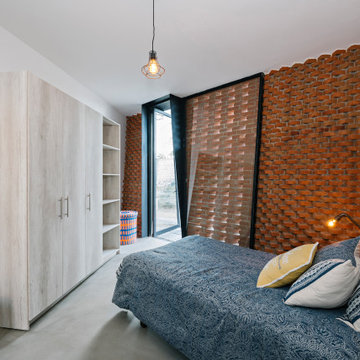
Designed from a “high-tech, local handmade” philosophy, this house was conceived with the selection of locally sourced materials as a starting point. Red brick is widely produced in San Pedro Cholula, making it the stand-out material of the house.
An artisanal arrangement of each brick, following a non-perpendicular modular repetition, allowed expressivity for both material and geometry-wise while maintaining a low cost.
The house is an introverted one and incorporates design elements that aim to simultaneously bring sufficient privacy, light and natural ventilation: a courtyard and interior-facing terrace, brick-lattices and windows that open up to selected views.
In terms of the program, the said courtyard serves to articulate and bring light and ventilation to two main volumes: The first one comprised of a double-height space containing a living room, dining room and kitchen on the first floor, and bedroom on the second floor. And a second one containing a smaller bedroom and service areas on the first floor, and a large terrace on the second.
Various elements such as wall lamps and an electric meter box (among others) were custom-designed and crafted for the house.
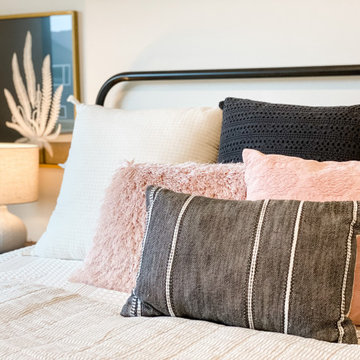
This was a beautiful home designed and decorated for a special family. We loved decorating this home and loved the way the colors and textures came together to create this amazing space.
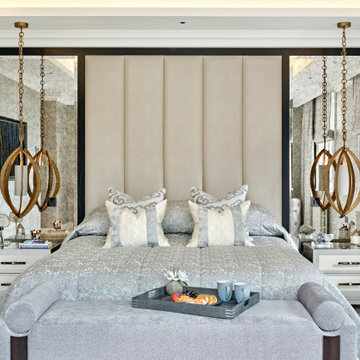
Свежая идея для дизайна: большая хозяйская спальня в современном стиле с ковровым покрытием, серым полом, кессонным потолком и обоями на стенах - отличное фото интерьера
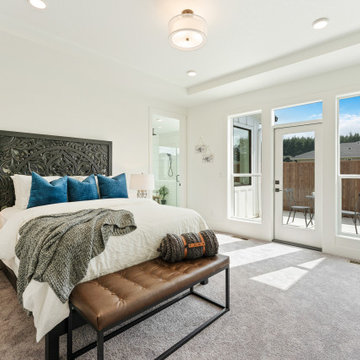
На фото: хозяйская спальня среднего размера в современном стиле с белыми стенами, ковровым покрытием, серым полом и кессонным потолком
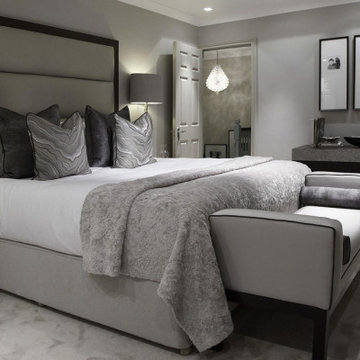
Large sized bedroom with a comfortable king size bed.
На фото: большая хозяйская, серо-белая спальня в классическом стиле с серыми стенами, ковровым покрытием, серым полом, кессонным потолком и акцентной стеной без камина с
На фото: большая хозяйская, серо-белая спальня в классическом стиле с серыми стенами, ковровым покрытием, серым полом, кессонным потолком и акцентной стеной без камина с
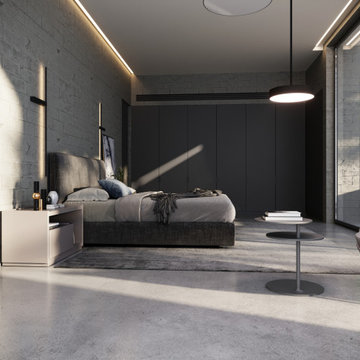
3d max,Corona,Photoshop
Идея дизайна: большая хозяйская спальня в стиле модернизм с серыми стенами, бетонным полом, серым полом, кессонным потолком и кирпичными стенами без камина
Идея дизайна: большая хозяйская спальня в стиле модернизм с серыми стенами, бетонным полом, серым полом, кессонным потолком и кирпичными стенами без камина
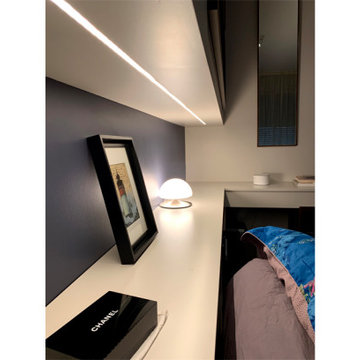
Le module de la bibliothèque suspendue a été conçue de telle manière qu'une bande LED soit incrustée dans la structure.
Cette bande LED, invisible, apporte un confort visuel pour la lecture et une ambiance chaleureuse et intimiste.
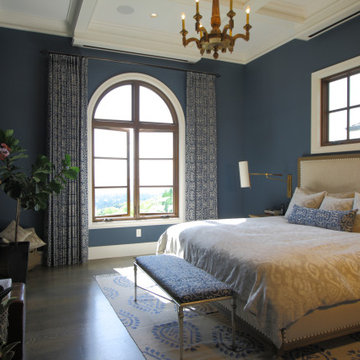
Master Bedroom
На фото: большая хозяйская спальня в классическом стиле с синими стенами, паркетным полом среднего тона, серым полом и кессонным потолком с
На фото: большая хозяйская спальня в классическом стиле с синими стенами, паркетным полом среднего тона, серым полом и кессонным потолком с
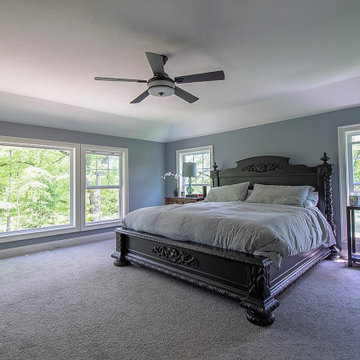
Wake in the morning to natural sunlight surrounded by a serene view.
.
.
.
#payneandpayne #homebuilder #bedroomwindow #custombuild
#luxuryhome #ohiohomebuilders #ohiocustomhomes #dreamhome #nahb #buildersofinsta #clevelandbuilders #orangeohio #AtHomeCLE .
.?@paulceroky
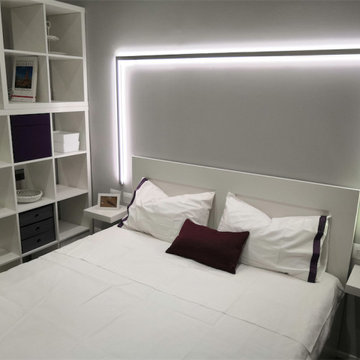
Un monolocale dei primi anni '80 che versava in pessime condizioni è stato oggetto di un'attenta e ponderata ristrutturazione che gli ha ridato una nuova vita. Spazi ripensati, arredi dotati di tutti i comfort e un'illuminazione ad hoc hanno sfruttato ogni centimetro rendendo questo appartamento una mini suite.
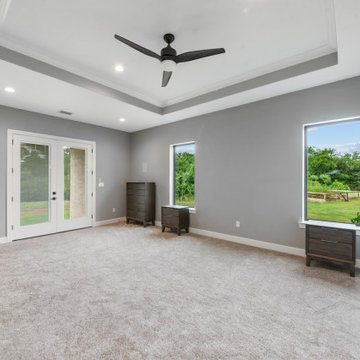
This home is the American Dream! How perfect that we get to celebrate it on the 4th of July weekend ?? 4,104 Total AC SQFT with 4 bedrooms, 4 bathrooms and 4-car garages with a Rustic Contemporary Multi-Generational Design.
This home has 2 primary suites on either end of the home with their own 5-piece bathrooms, walk-in closets and outdoor sitting areas for the most privacy. Some of the additional multi-generation features include: large kitchen & pantry with added cabinet space, the elder's suite includes sitting area, built in desk, ADA bathroom, large storage space and private lanai.
Raised study with Murphy bed, In-home theater with snack and drink station, laundry room with custom dog shower and workshop with bathroom all make their dreams complete! Everything in this home has a place and a purpose: the family, guests, and even the puppies!
.
.
.
#salcedohomes #multigenerational #multigenerationalliving #multigeneration #multigenerationhome #nextgeneration #nextgenerationhomes #motherinlawsuite #builder #customhomebuilder #buildnew #newconstruction #newconstructionhomes #dfwhomes #dfwbuilder #familybusiness #family #gatesatwatersedge #oakpointbuilder #littleelmbuilder #texasbuilder #faithfamilyandbeautifulhomes #2020focus
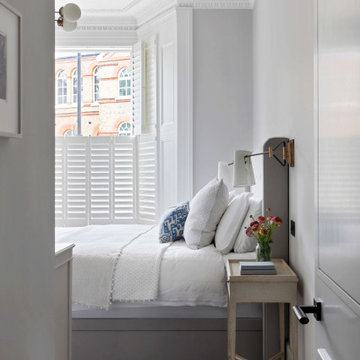
Another view of the principal bedroom in our project in Maida Vale, London. The carousel reveals the bespoke wardrobe design and the work undertaken on the rotten window frame.
We wanted to keep the original period features which involved replacing all the wooden panelling and matching sections of the elaborate original coving. The soft off-whites and grey upholstered headboard provide a peaceful calm to the room.
The wall lights, with there gold and dark bronze, look slightly vintage with a timeless elegance. The ceiling pendant adds a modern twist and the bespoke wardrobes go all the wall to the ceiling, with the new coving wrapped around the units.
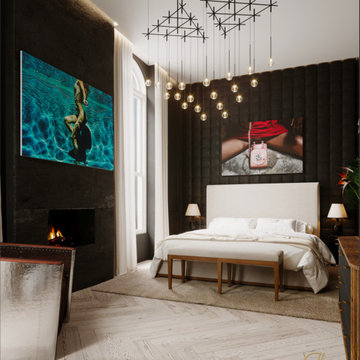
In this elegant masculine bedroom, my intention was to create a super comfortable environment within these penetrating dark walls. This intimate setting composed of strong elements like metal, fire and leather is harmonized by softer ones like the representation of the female figure, plants, as well as plush textures.
The homeowner had a vision of a sultry and moody ambiance. He desired a space that is both inviting and mysterious, with bold colors and luxurious textures. We added dramatic light fixtures to create shadows and highlight certain features of the room. The result is a space that is both seductive and sophisticated.
Спальня с серым полом и кессонным потолком – фото дизайна интерьера
1