Спальня с паркетным полом среднего тона и разноцветным полом – фото дизайна интерьера
Сортировать:
Бюджет
Сортировать:Популярное за сегодня
1 - 20 из 353 фото
1 из 3

I built this on my property for my aging father who has some health issues. Handicap accessibility was a factor in design. His dream has always been to try retire to a cabin in the woods. This is what he got.
It is a 1 bedroom, 1 bath with a great room. It is 600 sqft of AC space. The footprint is 40' x 26' overall.
The site was the former home of our pig pen. I only had to take 1 tree to make this work and I planted 3 in its place. The axis is set from root ball to root ball. The rear center is aligned with mean sunset and is visible across a wetland.
The goal was to make the home feel like it was floating in the palms. The geometry had to simple and I didn't want it feeling heavy on the land so I cantilevered the structure beyond exposed foundation walls. My barn is nearby and it features old 1950's "S" corrugated metal panel walls. I used the same panel profile for my siding. I ran it vertical to match the barn, but also to balance the length of the structure and stretch the high point into the canopy, visually. The wood is all Southern Yellow Pine. This material came from clearing at the Babcock Ranch Development site. I ran it through the structure, end to end and horizontally, to create a seamless feel and to stretch the space. It worked. It feels MUCH bigger than it is.
I milled the material to specific sizes in specific areas to create precise alignments. Floor starters align with base. Wall tops adjoin ceiling starters to create the illusion of a seamless board. All light fixtures, HVAC supports, cabinets, switches, outlets, are set specifically to wood joints. The front and rear porch wood has three different milling profiles so the hypotenuse on the ceilings, align with the walls, and yield an aligned deck board below. Yes, I over did it. It is spectacular in its detailing. That's the benefit of small spaces.
Concrete counters and IKEA cabinets round out the conversation.
For those who cannot live tiny, I offer the Tiny-ish House.
Photos by Ryan Gamma
Staging by iStage Homes
Design Assistance Jimmy Thornton
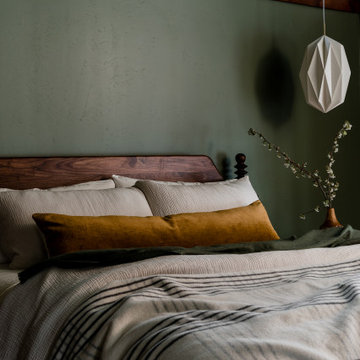
Ensuite bedroom with french doors gives out calming nature vibes through its green walls, midcentury furniture, layers of Parachute bedding, geometric pendant lighting, and multi colored plaid rug.
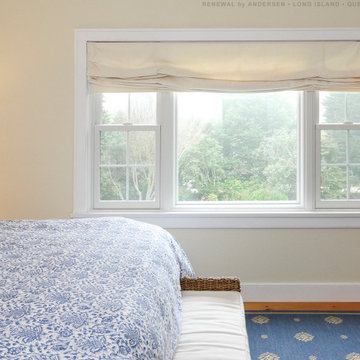
Bright and charming bedroom with new triple window combination we installed. This delightful bedroom with blue accents and gorgeous decor looks terrific with these new double hung windows and picture window installed in a combination creating a dramatic look. Get started replacing your windows with Renewal by Andersen of Long Island, Queens and Brooklyn.
. . . . . . . . . .
Find out more about replacing your home doors and windows -- Contact Us Today! 844-245-2799
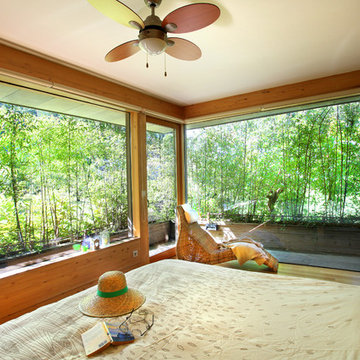
© Rusticasa
На фото: хозяйская спальня среднего размера в восточном стиле с разноцветными стенами, паркетным полом среднего тона и разноцветным полом без камина
На фото: хозяйская спальня среднего размера в восточном стиле с разноцветными стенами, паркетным полом среднего тона и разноцветным полом без камина
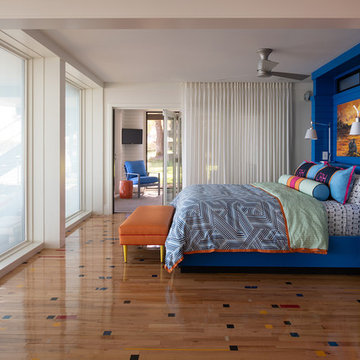
Scott Amundson Photography
На фото: хозяйская спальня в стиле фьюжн с белыми стенами, паркетным полом среднего тона и разноцветным полом
На фото: хозяйская спальня в стиле фьюжн с белыми стенами, паркетным полом среднего тона и разноцветным полом
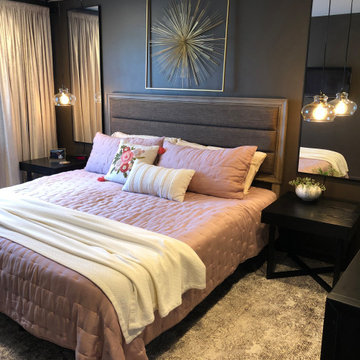
The love of browns and rich colors remains but the finished room is a hotel-style retreat. The client found the art over the bed while on a recent trip and it's just what pulls this whole room together. The pillow is my other favorite accent (a-la-Target!) All the lighting is all controlled by a small remote; even the string lights in the branches!
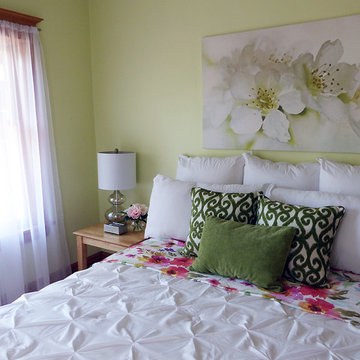
На фото: маленькая хозяйская спальня в стиле кантри с зелеными стенами, паркетным полом среднего тона и разноцветным полом без камина для на участке и в саду
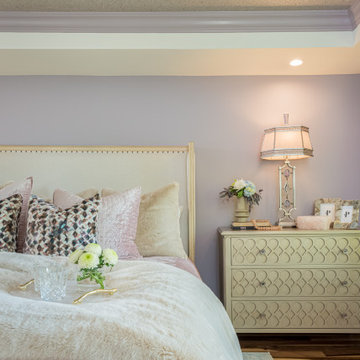
Источник вдохновения для домашнего уюта: спальня среднего размера в стиле неоклассика (современная классика) с фиолетовыми стенами, паркетным полом среднего тона, стандартным камином, фасадом камина из каменной кладки, разноцветным полом и многоуровневым потолком
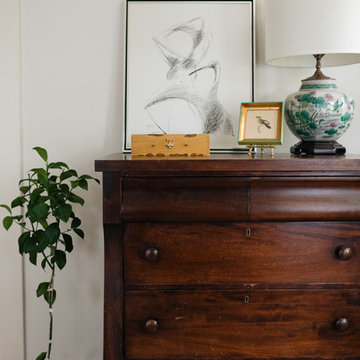
Источник вдохновения для домашнего уюта: хозяйская спальня в стиле кантри с разноцветным полом, белыми стенами и паркетным полом среднего тона
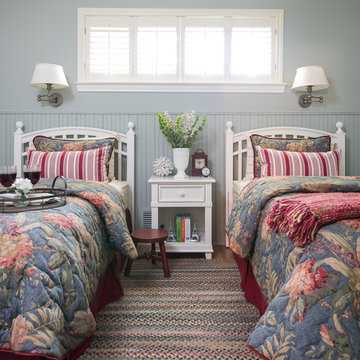
GUEST BEDROOM
Interior Design & Styling by Dona Rosene Interiors.
Photography by Michael Hunter.
На фото: маленькая гостевая спальня (комната для гостей) в классическом стиле с синими стенами, паркетным полом среднего тона и разноцветным полом для на участке и в саду с
На фото: маленькая гостевая спальня (комната для гостей) в классическом стиле с синими стенами, паркетным полом среднего тона и разноцветным полом для на участке и в саду с
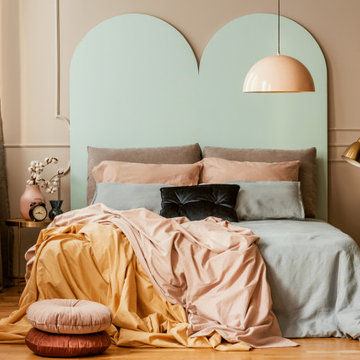
Master bedroom remodeling. Custom head board, crown molding, velvet cushion.
Источник вдохновения для домашнего уюта: большая хозяйская спальня в современном стиле с бежевыми стенами, паркетным полом среднего тона, разноцветным полом, сводчатым потолком и панелями на части стены
Источник вдохновения для домашнего уюта: большая хозяйская спальня в современном стиле с бежевыми стенами, паркетным полом среднего тона, разноцветным полом, сводчатым потолком и панелями на части стены
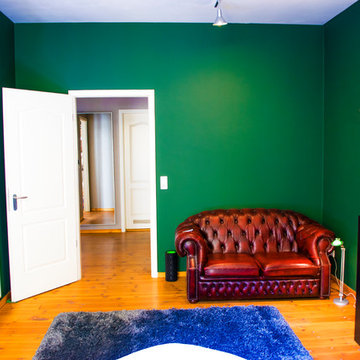
Источник вдохновения для домашнего уюта: хозяйская спальня среднего размера в стиле фьюжн с зелеными стенами, паркетным полом среднего тона и разноцветным полом
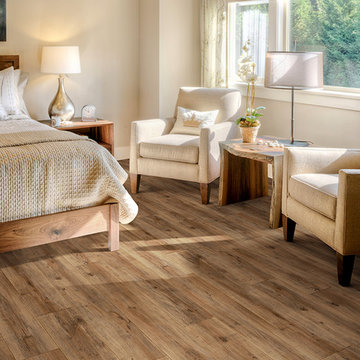
Источник вдохновения для домашнего уюта: хозяйская спальня среднего размера в классическом стиле с бежевыми стенами, паркетным полом среднего тона и разноцветным полом без камина
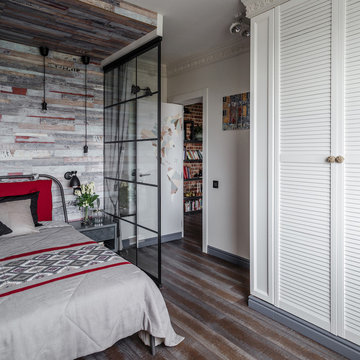
Михаил Лоскутов
На фото: маленькая хозяйская спальня в стиле фьюжн с серыми стенами, паркетным полом среднего тона и разноцветным полом для на участке и в саду с
На фото: маленькая хозяйская спальня в стиле фьюжн с серыми стенами, паркетным полом среднего тона и разноцветным полом для на участке и в саду с
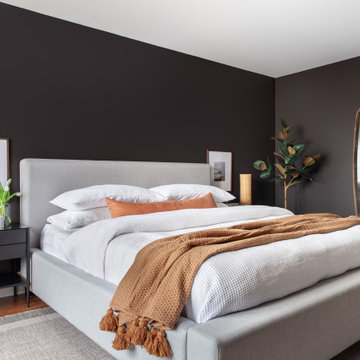
Master bedroom focal wall
Источник вдохновения для домашнего уюта: хозяйская спальня среднего размера в стиле ретро с черными стенами, паркетным полом среднего тона, стандартным камином, фасадом камина из плитки и разноцветным полом
Источник вдохновения для домашнего уюта: хозяйская спальня среднего размера в стиле ретро с черными стенами, паркетным полом среднего тона, стандартным камином, фасадом камина из плитки и разноцветным полом
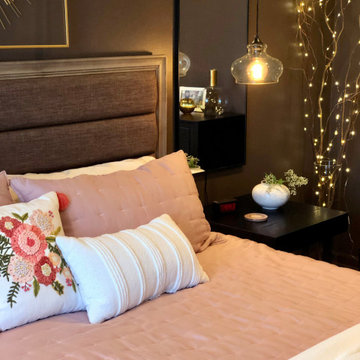
The love of browns and rich colors remains but the finished room is a hotel-style retreat. The client found the art over the bed while on a recent trip and it's just what pulls this whole room together. The pillow is my other favorite accent (a-la-Target!) All the lighting is all controlled by a small remote; even the string lights in the branches!
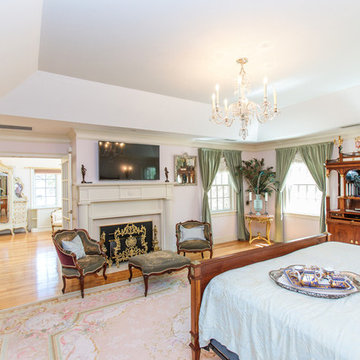
Introducing a distinctive residence in the coveted Weston Estate's neighborhood. A striking antique mirrored fireplace wall accents the majestic family room. The European elegance of the custom millwork in the entertainment sized dining room accents the recently renovated designer kitchen. Decorative French doors overlook the tiered granite and stone terrace leading to a resort-quality pool, outdoor fireplace, wading pool and hot tub. The library's rich wood paneling, an enchanting music room and first floor bedroom guest suite complete the main floor. The grande master suite has a palatial dressing room, private office and luxurious spa-like bathroom. The mud room is equipped with a dumbwaiter for your convenience. The walk-out entertainment level includes a state-of-the-art home theatre, wine cellar and billiards room that leads to a covered terrace. A semi-circular driveway and gated grounds complete the landscape for the ultimate definition of luxurious living.
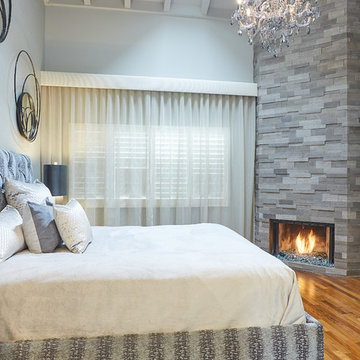
Natural stone fireplace wall and smoky glass chandelier Designer: D Richards Interiors, Jila Parva
Photographer: Abran Rubiner
Свежая идея для дизайна: маленькая хозяйская спальня в современном стиле с серыми стенами, паркетным полом среднего тона, угловым камином, фасадом камина из камня и разноцветным полом для на участке и в саду - отличное фото интерьера
Свежая идея для дизайна: маленькая хозяйская спальня в современном стиле с серыми стенами, паркетным полом среднего тона, угловым камином, фасадом камина из камня и разноцветным полом для на участке и в саду - отличное фото интерьера
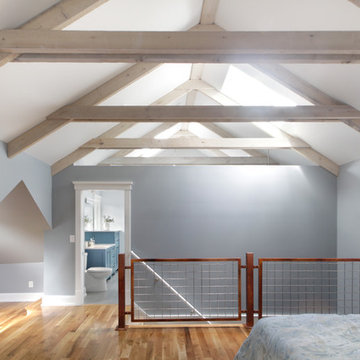
Jason Hall Photography
Свежая идея для дизайна: хозяйская спальня среднего размера в современном стиле с серыми стенами, паркетным полом среднего тона и разноцветным полом - отличное фото интерьера
Свежая идея для дизайна: хозяйская спальня среднего размера в современном стиле с серыми стенами, паркетным полом среднего тона и разноцветным полом - отличное фото интерьера
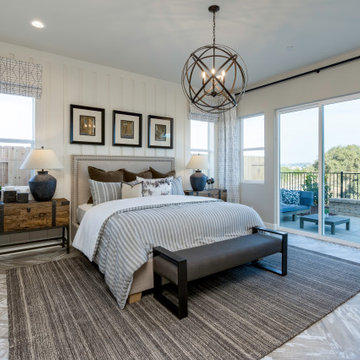
The Devonshire
Стильный дизайн: гостевая спальня (комната для гостей) в стиле неоклассика (современная классика) с бежевыми стенами, паркетным полом среднего тона, разноцветным полом и панелями на части стены без камина - последний тренд
Стильный дизайн: гостевая спальня (комната для гостей) в стиле неоклассика (современная классика) с бежевыми стенами, паркетным полом среднего тона, разноцветным полом и панелями на части стены без камина - последний тренд
Спальня с паркетным полом среднего тона и разноцветным полом – фото дизайна интерьера
1