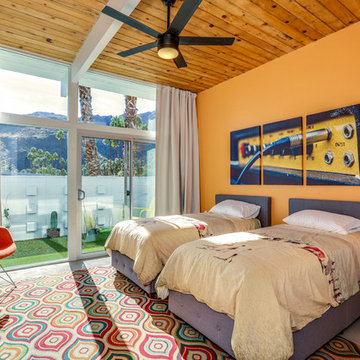Спальня
Сортировать:
Бюджет
Сортировать:Популярное за сегодня
101 - 120 из 1 473 фото
1 из 2
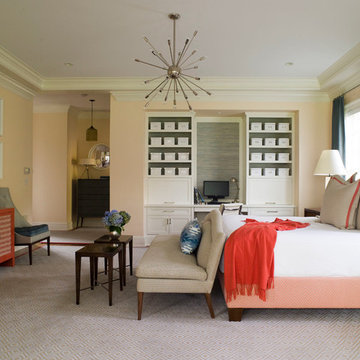
Photographed by John Gruen
Пример оригинального дизайна: спальня в современном стиле с оранжевыми стенами и телевизором
Пример оригинального дизайна: спальня в современном стиле с оранжевыми стенами и телевизором
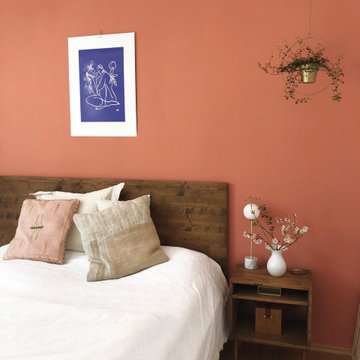
На фото: хозяйская спальня среднего размера в стиле модернизм с оранжевыми стенами, светлым паркетным полом и коричневым полом без камина с
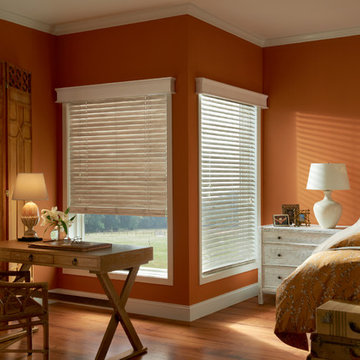
Orange and natural wood are the key to this warm and inviting bedroom retreat.
Пример оригинального дизайна: большая хозяйская спальня в стиле неоклассика (современная классика) с оранжевыми стенами, паркетным полом среднего тона и коричневым полом без камина
Пример оригинального дизайна: большая хозяйская спальня в стиле неоклассика (современная классика) с оранжевыми стенами, паркетным полом среднего тона и коричневым полом без камина
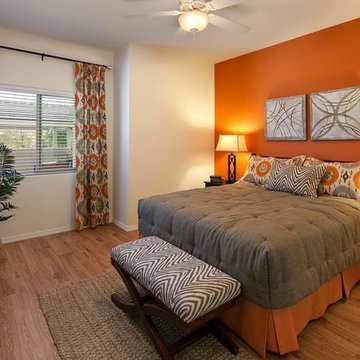
Accent walls are a great way to add some pop to your space!
Свежая идея для дизайна: маленькая хозяйская спальня в стиле неоклассика (современная классика) с оранжевыми стенами и полом из бамбука для на участке и в саду - отличное фото интерьера
Свежая идея для дизайна: маленькая хозяйская спальня в стиле неоклассика (современная классика) с оранжевыми стенами и полом из бамбука для на участке и в саду - отличное фото интерьера
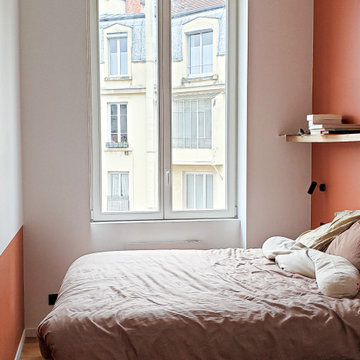
На фото: хозяйская спальня среднего размера в современном стиле с оранжевыми стенами, светлым паркетным полом и коричневым полом без камина с
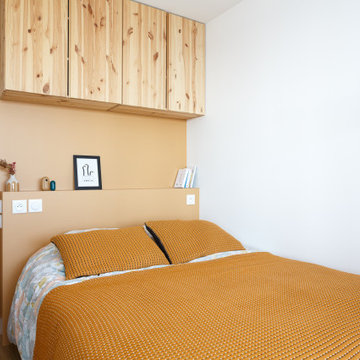
Пример оригинального дизайна: маленькая хозяйская спальня в скандинавском стиле с оранжевыми стенами и паркетным полом среднего тона для на участке и в саду
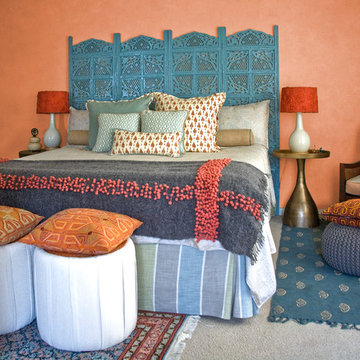
Inspired by the colors in a blanket brought back from a trip to India, this Master Bedroom was redesigned with a contemporary take on classic Indian colors and textiles. The warm tones brighten, while the cool colors ground the overall design.
Photos by: Rachel Seldin
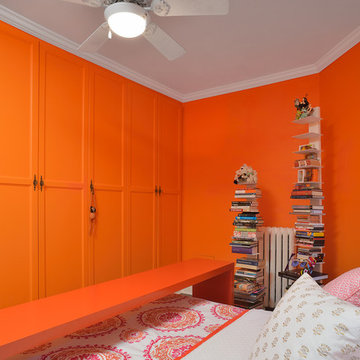
Arnal Photography
This homeowner renovated semi-detached home in Toronto is one of those rare spaces I recently photographed for a realtor friend. From what the homeowner has told me, the stained glass and light fixtures were with the house… in the attic… when they purchased it. Over a period of years they removed plaster, revealing the brick behind it, closed in the wall between the dining room and the living room (which had been opened by a previous owner) using the stained glass panels. The interesting thing was that the stained glass panels were all slightly different sizes, so their treatment in mounting them had to be especially careful.
They also paid particular attention to maintaining the heritage look of the space while upgrading utilities and adding their own more modern touches. The eclectic blend just adds to the charm of the home. Not afraid of bright colour, the daughter’s room is a shocking shade of orange, but somehow, it works!
Unfortunately, being the photographer, I have little information on sourcing aside from knowing that the kitchen is from Ikea. That said, I think this is a space that holds inspiration beyond the imagination!
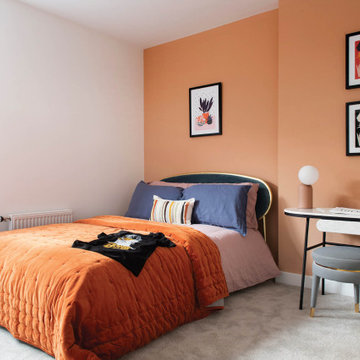
Источник вдохновения для домашнего уюта: спальня в современном стиле с оранжевыми стенами, ковровым покрытием и серым полом без камина
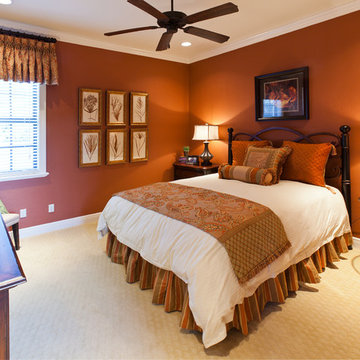
The Macalla exemplifies the joys of the relaxed Florida lifestyle. Two stories, its Spanish Revival exterior beckons you to enter a home as warm as its amber glass fireplace and as expansive as its 19’ vaulted great room ceiling. Indoors and out, a family can create a legacy here as lasting as the rustic stone floors of the great room.
Gene Pollux Photography
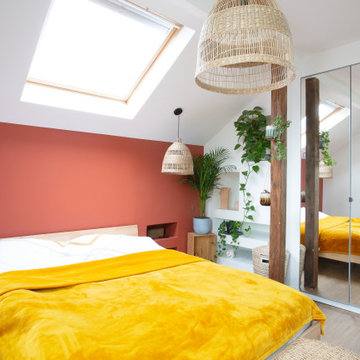
Источник вдохновения для домашнего уюта: спальня в современном стиле с оранжевыми стенами, светлым паркетным полом, бежевым полом и сводчатым потолком
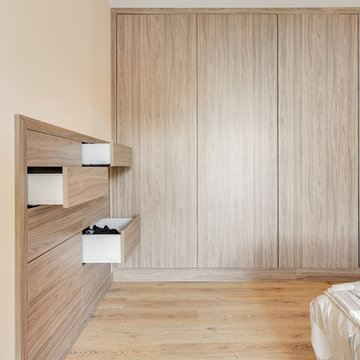
Création d'un meuble tiroirs intégré sous l'escaliers pour gagner en espace dans la chambre.
Идея дизайна: хозяйская спальня среднего размера в стиле кантри с оранжевыми стенами и светлым паркетным полом без камина
Идея дизайна: хозяйская спальня среднего размера в стиле кантри с оранжевыми стенами и светлым паркетным полом без камина
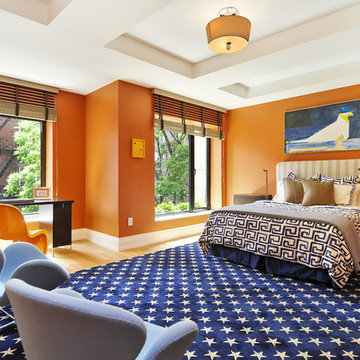
На фото: большая хозяйская спальня в современном стиле с оранжевыми стенами, светлым паркетным полом и синим полом с
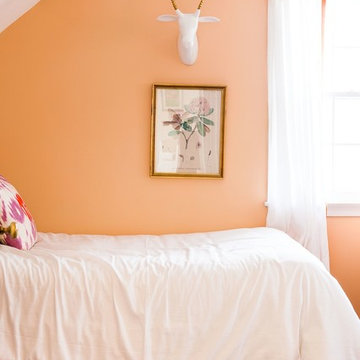
Lawrence Te
Стильный дизайн: спальня в стиле неоклассика (современная классика) с оранжевыми стенами, темным паркетным полом и тюлем - последний тренд
Стильный дизайн: спальня в стиле неоклассика (современная классика) с оранжевыми стенами, темным паркетным полом и тюлем - последний тренд
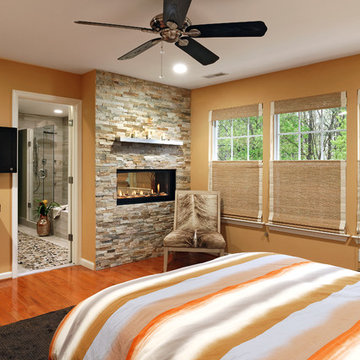
View of the Master Bedroom - The beautiful fireplace in the bathroom is double sided and can be enjoyed in the master bedroom as well. We covered the fireplace wall with a accent stacked stone. Top-down bottom-up woven shades on the windows allow in natural light while still providing privacy.
Photo: Bob Narod
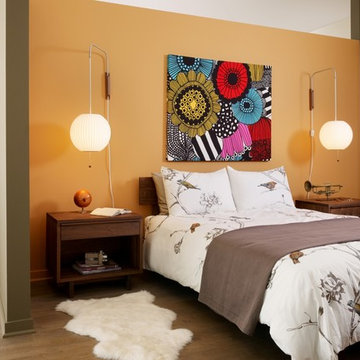
Eric Straudmeier
Идея дизайна: спальня в стиле лофт с оранжевыми стенами, паркетным полом среднего тона и акцентной стеной
Идея дизайна: спальня в стиле лофт с оранжевыми стенами, паркетным полом среднего тона и акцентной стеной
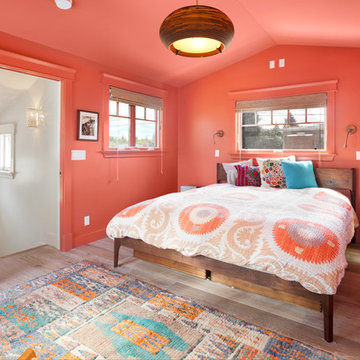
Down-to-studs remodel and second floor addition. The original house was a simple plain ranch house with a layout that didn’t function well for the family. We changed the house to a contemporary Mediterranean with an eclectic mix of details. Space was limited by City Planning requirements so an important aspect of the design was to optimize every bit of space, both inside and outside. The living space extends out to functional places in the back and front yards: a private shaded back yard and a sunny seating area in the front yard off the kitchen where neighbors can easily mingle with the family. A Japanese bath off the master bedroom upstairs overlooks a private roof deck which is screened from neighbors’ views by a trellis with plants growing from planter boxes and with lanterns hanging from a trellis above.
Photography by Kurt Manley.
https://saikleyarchitects.com/portfolio/modern-mediterranean/
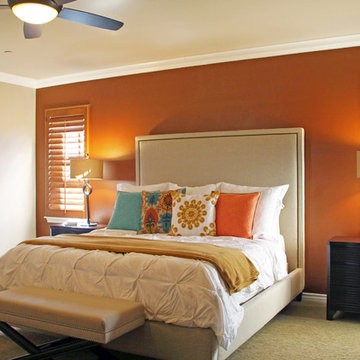
Свежая идея для дизайна: большая хозяйская спальня в средиземноморском стиле с оранжевыми стенами, ковровым покрытием и бежевым полом - отличное фото интерьера
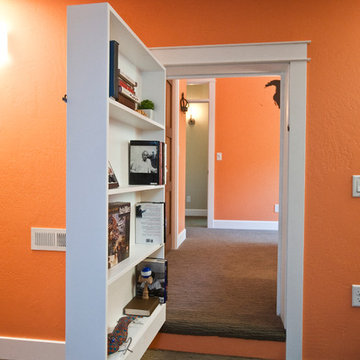
Photography Lynn Donaldson
* Guestroom
* Secret bookcase door
* Undereaves storage access from bedroom
* Bonusspace
* Kids Hang Out space!
* Orange is the new black
6
