Спальня с коричневыми стенами и камином – фото дизайна интерьера
Сортировать:
Бюджет
Сортировать:Популярное за сегодня
1 - 20 из 647 фото
1 из 3
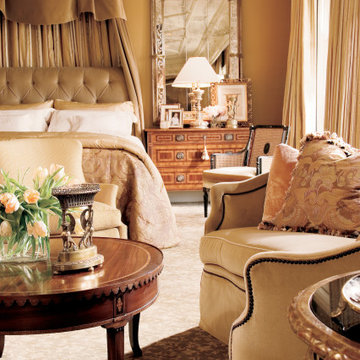
Stunning details in a beautifully traditional bedroom. The finest of fabrics
Источник вдохновения для домашнего уюта: большая гостевая спальня (комната для гостей) с коричневыми стенами, паркетным полом среднего тона, стандартным камином, фасадом камина из камня, коричневым полом, кессонным потолком и обоями на стенах
Источник вдохновения для домашнего уюта: большая гостевая спальня (комната для гостей) с коричневыми стенами, паркетным полом среднего тона, стандартным камином, фасадом камина из камня, коричневым полом, кессонным потолком и обоями на стенах
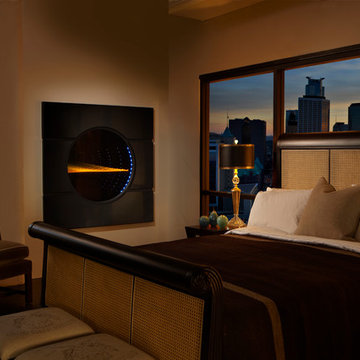
Источник вдохновения для домашнего уюта: хозяйская спальня среднего размера в стиле модернизм с коричневыми стенами, темным паркетным полом, стандартным камином, фасадом камина из металла и коричневым полом
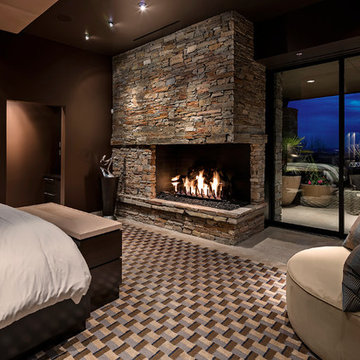
©ThompsonPhotographic.com 2015
На фото: хозяйская спальня в современном стиле с коричневыми стенами, фасадом камина из камня и угловым камином
На фото: хозяйская спальня в современном стиле с коричневыми стенами, фасадом камина из камня и угловым камином
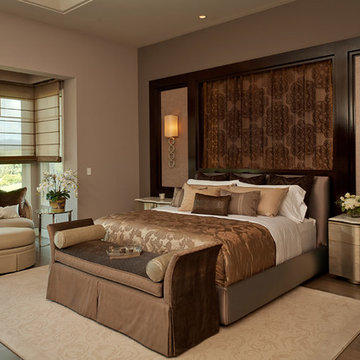
На фото: большая хозяйская спальня в стиле неоклассика (современная классика) с коричневыми стенами, паркетным полом среднего тона и горизонтальным камином с
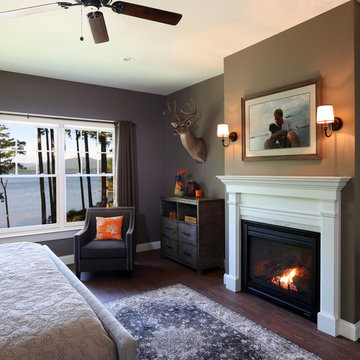
Master bedroom suite with traditional fireplace and oversized windows with a view of the lake.
Tom Grimes Photography
Пример оригинального дизайна: огромная хозяйская спальня в классическом стиле с коричневыми стенами, темным паркетным полом, стандартным камином и фасадом камина из дерева
Пример оригинального дизайна: огромная хозяйская спальня в классическом стиле с коричневыми стенами, темным паркетным полом, стандартным камином и фасадом камина из дерева
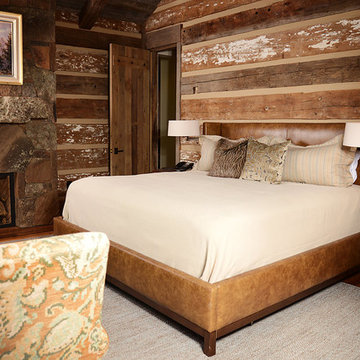
Dash
На фото: хозяйская спальня среднего размера в стиле рустика с коричневыми стенами, темным паркетным полом, стандартным камином и фасадом камина из камня
На фото: хозяйская спальня среднего размера в стиле рустика с коричневыми стенами, темным паркетным полом, стандартным камином и фасадом камина из камня
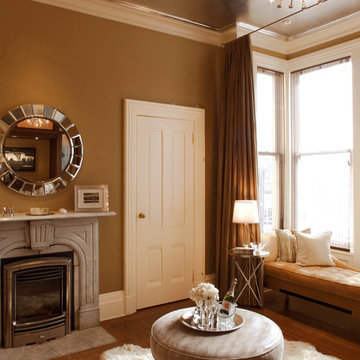
Architecture: Architectural Development
Photo: Adeeni Design Group
Идея дизайна: спальня в викторианском стиле с коричневыми стенами и стандартным камином
Идея дизайна: спальня в викторианском стиле с коричневыми стенами и стандартным камином
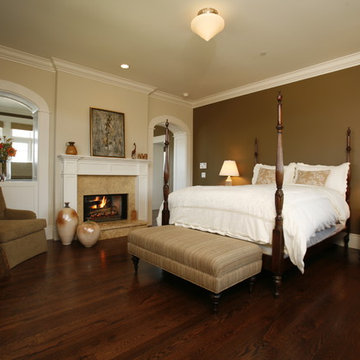
The fireplace and deep hues of the walls provide warmth to this bedroom, while the open niche adjacent to the fireplace "borrows space" with a view into the adjoining sitting room.
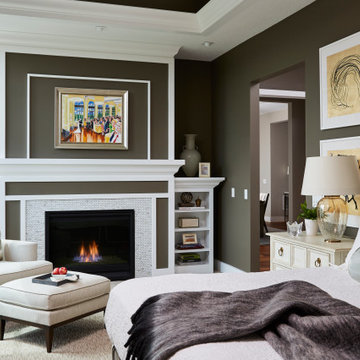
Свежая идея для дизайна: большая хозяйская спальня в стиле неоклассика (современная классика) с коричневыми стенами, ковровым покрытием, стандартным камином, фасадом камина из камня и бежевым полом - отличное фото интерьера

Master Bedroom
На фото: огромная хозяйская спальня в стиле модернизм с коричневыми стенами, ковровым покрытием, горизонтальным камином, фасадом камина из камня, разноцветным полом, многоуровневым потолком и деревянными стенами с
На фото: огромная хозяйская спальня в стиле модернизм с коричневыми стенами, ковровым покрытием, горизонтальным камином, фасадом камина из камня, разноцветным полом, многоуровневым потолком и деревянными стенами с
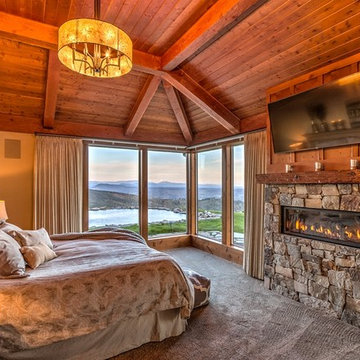
Arrow Timber Framing
9726 NE 302nd St, Battle Ground, WA 98604
(360) 687-1868
Web Site: https://www.arrowtimber.com
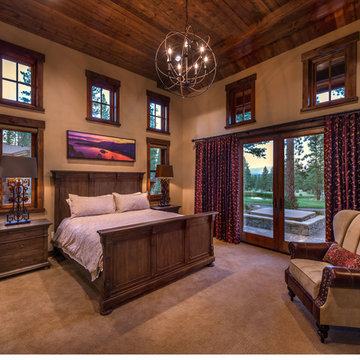
Vance Fox
На фото: большая хозяйская спальня в классическом стиле с коричневыми стенами, ковровым покрытием, стандартным камином и фасадом камина из камня с
На фото: большая хозяйская спальня в классическом стиле с коричневыми стенами, ковровым покрытием, стандартным камином и фасадом камина из камня с
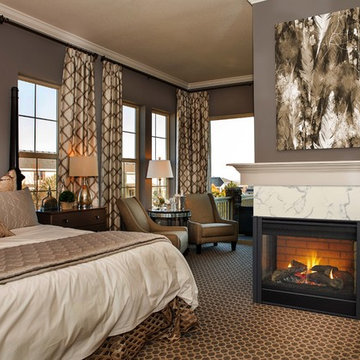
На фото: большая хозяйская спальня в стиле неоклассика (современная классика) с коричневыми стенами, ковровым покрытием, стандартным камином, фасадом камина из плитки и коричневым полом с
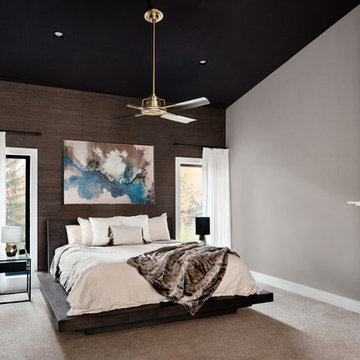
Идея дизайна: большая хозяйская спальня в стиле ретро с коричневыми стенами, ковровым покрытием, стандартным камином и бежевым полом
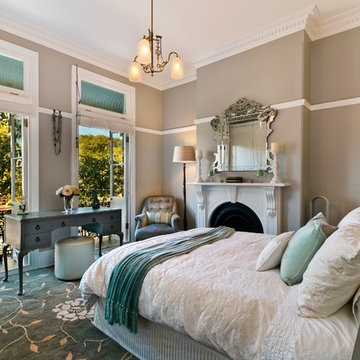
На фото: спальня среднего размера в классическом стиле с коричневыми стенами, стандартным камином, бирюзовым полом, ковровым покрытием и фасадом камина из камня с
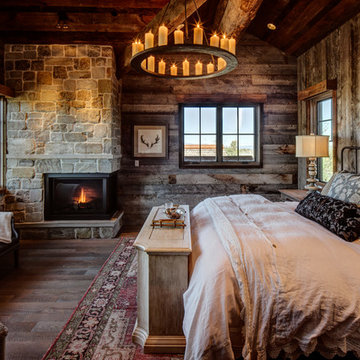
bedroom with fireplace, exposed beams, guest bedroom, mountain home, reclaimed wood timber,
Пример оригинального дизайна: гостевая спальня (комната для гостей) в стиле рустика с угловым камином, фасадом камина из камня, коричневым полом, коричневыми стенами и темным паркетным полом
Пример оригинального дизайна: гостевая спальня (комната для гостей) в стиле рустика с угловым камином, фасадом камина из камня, коричневым полом, коричневыми стенами и темным паркетным полом
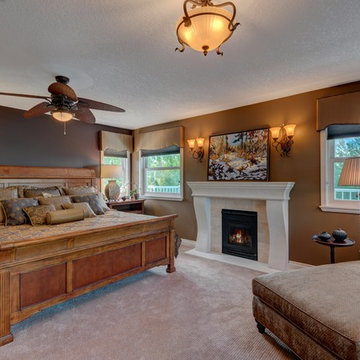
This room as well as the master bath posed some design challenges. Numerous windows, doors, and curved walls as well as a half wall just inside the door made furniture selection and placement a challenge. The half wall was removed, and a well-designed closet replaced dressers. The custom chaise provides a wonderful spot for cozy reading.
Dramatic paint colours were continued from other areas of the house for a warm, cohesive look.
The original fireplace was replaced with a more elegant plaster one, using limestone tiles that coordinate with those in the master bath. We used luxurious fabrics to design the custom bedding and valances, and Hunter Douglas Duette shades keep out early morning rays.
Attention to detail was important in every aspect of design. Style motifs like those in the lamps complement the sconces that were placed on either side of the lovely original painting by artist Min Ma.
Photo by Graham Twomey
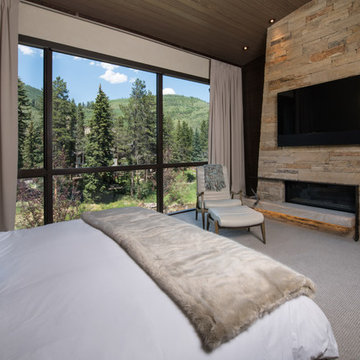
Ric Stovall
Источник вдохновения для домашнего уюта: большая хозяйская спальня в стиле рустика с коричневыми стенами, ковровым покрытием, горизонтальным камином, фасадом камина из камня и бежевым полом
Источник вдохновения для домашнего уюта: большая хозяйская спальня в стиле рустика с коричневыми стенами, ковровым покрытием, горизонтальным камином, фасадом камина из камня и бежевым полом
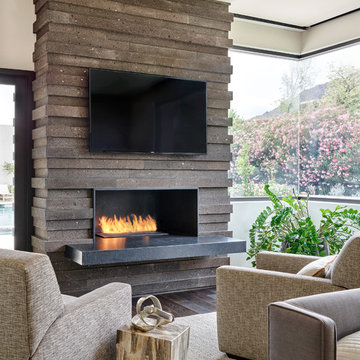
This photo: Irregularly stacked Cantera Negra stone frames the fireplace in the master bedroom, where a pair of custom chairs and a petrified-wood side table from Organic Findings sit atop a Cowboy Mustang rug from The Floor Collection Design. The custom bed is swathed in a Kravet fabric. Outside, Camelback Mountain rises to the right.
Positioned near the base of iconic Camelback Mountain, “Outside In” is a modernist home celebrating the love of outdoor living Arizonans crave. The design inspiration was honoring early territorial architecture while applying modernist design principles.
Dressed with undulating negra cantera stone, the massing elements of “Outside In” bring an artistic stature to the project’s design hierarchy. This home boasts a first (never seen before feature) — a re-entrant pocketing door which unveils virtually the entire home’s living space to the exterior pool and view terrace.
A timeless chocolate and white palette makes this home both elegant and refined. Oriented south, the spectacular interior natural light illuminates what promises to become another timeless piece of architecture for the Paradise Valley landscape.
Project Details | Outside In
Architect: CP Drewett, AIA, NCARB, Drewett Works
Builder: Bedbrock Developers
Interior Designer: Ownby Design
Photographer: Werner Segarra
Publications:
Luxe Interiors & Design, Jan/Feb 2018, "Outside In: Optimized for Entertaining, a Paradise Valley Home Connects with its Desert Surrounds"
Awards:
Gold Nugget Awards - 2018
Award of Merit – Best Indoor/Outdoor Lifestyle for a Home – Custom
The Nationals - 2017
Silver Award -- Best Architectural Design of a One of a Kind Home - Custom or Spec
http://www.drewettworks.com/outside-in/
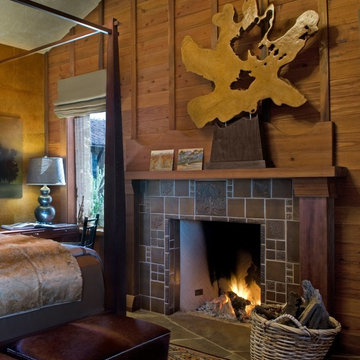
James Hall Photography
На фото: спальня среднего размера в стиле рустика с коричневыми стенами, полом из сланца, стандартным камином и фасадом камина из плитки с
На фото: спальня среднего размера в стиле рустика с коричневыми стенами, полом из сланца, стандартным камином и фасадом камина из плитки с
Спальня с коричневыми стенами и камином – фото дизайна интерьера
1