Спальня с горизонтальным камином и любой отделкой стен – фото дизайна интерьера
Сортировать:
Бюджет
Сортировать:Популярное за сегодня
1 - 20 из 120 фото
1 из 3

To create intimacy in the voluminous master bedroom, the fireplace wall was clad with a charcoal-hued, leather-like vinyl wallpaper that wraps up and over the ceiling and down the opposite wall, where it serves as a dynamic headboard.
Project Details // Now and Zen
Renovation, Paradise Valley, Arizona
Architecture: Drewett Works
Builder: Brimley Development
Interior Designer: Ownby Design
Photographer: Dino Tonn
Millwork: Rysso Peters
Limestone (Demitasse) walls: Solstice Stone
Windows (Arcadia): Elevation Window & Door
Faux plants: Botanical Elegance
https://www.drewettworks.com/now-and-zen/

This room starts with a feature wall of a metallic ombre grasscloth wallcovering in gold, silver and gray tones. This wallcovering is the backdrop for a beautifully upholstered gray velvet bed with a tufted headboard and some nailhead detailing on the sides. The layered luxurious bedding has a coverlet with a little bit of glam and a beautiful throw at the foot of the bed. The shams and throw pillows add a touch of glam, as well. We took the clients allergies into account with this bedding and selected something not only gorgeous but can be machine washed, as well. The custom rug has an eye-catching geometric pattern that makes a graphic statement. The quatrefoil Moroccan trellis has a lustrous finish with a tone on tone beige wool accent combining durable yet plush feel under foot.
The three geometric shaped benches at the foot of the bed, give a modern twist and add sophistication to this space. We added crown molding with a channel for RGB lighting that can be switched to many different colors.
The whimsical polished nickel chandelier in the middle of the tray ceiling and above the bed adds some sparkle and elegance to the space. The onyx oak veneer dresser and coordinating nightstands provide not only functional storage but an elegant visual anchor to this large master bedroom. The nightstands each have a beautiful bedside lamp made of crystal and champagne glass. There is a wall hung water fountain above the dresser that has a black slate background with lighting and a Java trim with neutral rocks in the bottom tray. The sound of water brings a relaxing quality to this space while also being mesmerized by the fireplace across from the foot of the bed. This new linear fireplace was designed with the ultimate relaxation space in mind. The sounds of water and the warmth and visual of fire sets the tone. The wall where the fireplace is was just a flat, blank wall. We gave it some dimension by building part of it out from the wall and used a reeded wood veneer that was a hint darker than the floors. A shallow quartz hearth that is floating above the floor was fabricated to match the beverage countertop and the mantle atop this feature. Her favorite place to lounge is a chaise with a soft and inviting low profile in a natural colored fabric with a plush feather down cushion. With its relaxed tailoring, it presents a serene, sophisticated look. His coordinating chair and ottoman brings a soft touch to this luxe master bedroom. The contrast stitching brings a unique design detail to these pieces. They are both perfect spots to have a cup of coffee and work on your next travel adventure details or enjoy a glass of wine in the evening with the perfect book. His side table is a round white travertine top with a platinum metal base. Her table is oval in shape with a marble top and bottom shelf with an antique metal finish. The beverage bar in the master has a simple, white shaker style cabinet with a dual zone wine/beverage fridge combination. A luxurious quartz top with a waterfall edge on both sides makes this a practical and luxurious place to pour a glass of wine or brew a cup of coffee. A piece of artwork above this area is a reminder of the couples fabulous trip to Italy.

Master Bedroom
На фото: огромная хозяйская спальня в стиле модернизм с коричневыми стенами, ковровым покрытием, горизонтальным камином, фасадом камина из камня, разноцветным полом, многоуровневым потолком и деревянными стенами с
На фото: огромная хозяйская спальня в стиле модернизм с коричневыми стенами, ковровым покрытием, горизонтальным камином, фасадом камина из камня, разноцветным полом, многоуровневым потолком и деревянными стенами с
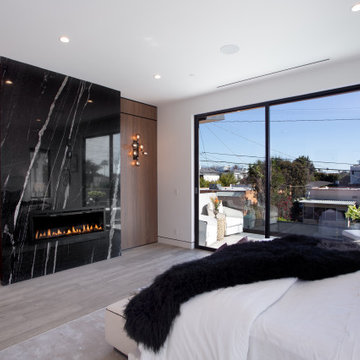
На фото: большая хозяйская спальня в стиле модернизм с белыми стенами, полом из керамогранита, горизонтальным камином, фасадом камина из плитки, бежевым полом и панелями на части стены с
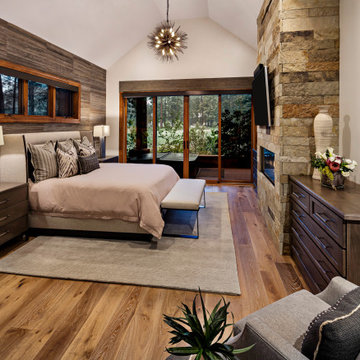
Interior Design: Stephanie Larsen Interior Design
Photography: Steven Thompson
На фото: хозяйская спальня в стиле модернизм с белыми стенами, паркетным полом среднего тона, горизонтальным камином, фасадом камина из камня, коричневым полом, сводчатым потолком и деревянными стенами
На фото: хозяйская спальня в стиле модернизм с белыми стенами, паркетным полом среднего тона, горизонтальным камином, фасадом камина из камня, коричневым полом, сводчатым потолком и деревянными стенами
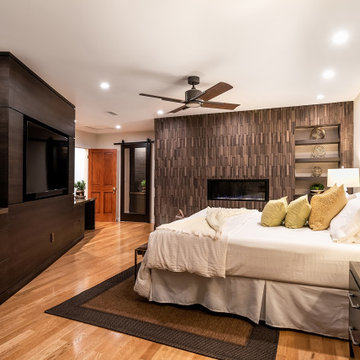
Идея дизайна: спальня в современном стиле с бежевыми стенами, паркетным полом среднего тона, горизонтальным камином, фасадом камина из дерева, коричневым полом и деревянными стенами
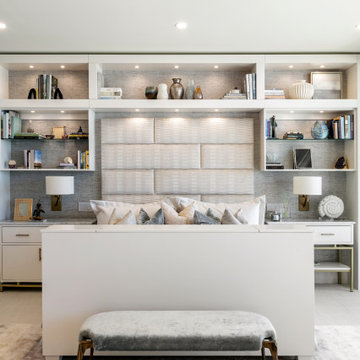
Идея дизайна: большая хозяйская спальня в стиле фьюжн с синими стенами, полом из керамогранита, горизонтальным камином, фасадом камина из плитки, бежевым полом и обоями на стенах
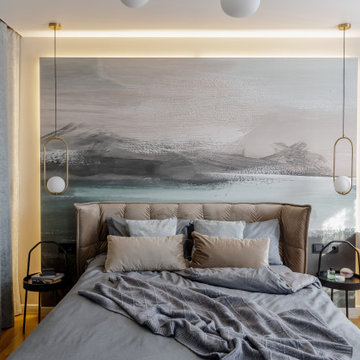
Спальня с фреской в квартире для семьи
На фото: большая хозяйская спальня в современном стиле с бежевыми стенами, паркетным полом среднего тона, горизонтальным камином, фасадом камина из дерева, коричневым полом и панелями на части стены
На фото: большая хозяйская спальня в современном стиле с бежевыми стенами, паркетным полом среднего тона, горизонтальным камином, фасадом камина из дерева, коричневым полом и панелями на части стены
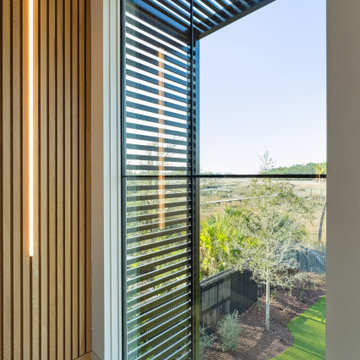
На фото: большая хозяйская спальня в стиле модернизм с белыми стенами, светлым паркетным полом, горизонтальным камином, фасадом камина из камня, деревянным потолком и панелями на части стены с
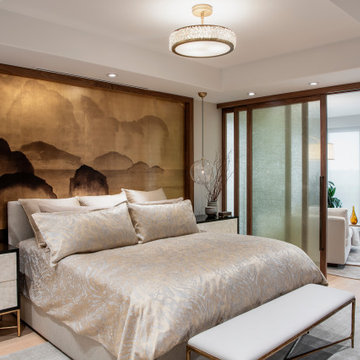
The primary bedroom is divided into for distinct areas - sleeping room, ensuite bathroom, walk-in-closet and sitting room. The bedroom and sitting room are separated by 3 Japanese-inspired Soji screens. The windows of the sitting room retract to create an open balcony to enjoy the views and summer breezes.

Emily Minton Redfield
Идея дизайна: хозяйская спальня в стиле рустика с светлым паркетным полом, горизонтальным камином, бежевым полом, телевизором, серыми стенами, фасадом камина из металла, сводчатым потолком и обоями на стенах
Идея дизайна: хозяйская спальня в стиле рустика с светлым паркетным полом, горизонтальным камином, бежевым полом, телевизором, серыми стенами, фасадом камина из металла, сводчатым потолком и обоями на стенах
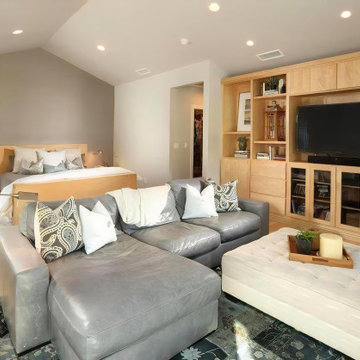
Another view of the bedroom. The leather sectional and the upholstered ottoman create a comfortable place to sit by the fire or watch television. The area rug is made of a series of cuttings from reclaimed vintage carpets.
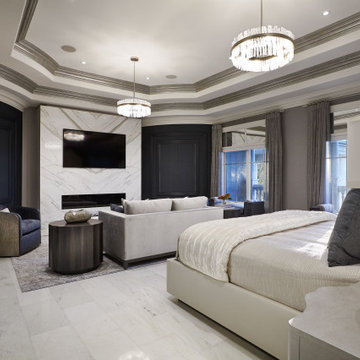
Luxurious primary bedroom.
На фото: огромная хозяйская спальня в стиле неоклассика (современная классика) с разноцветными стенами, полом из керамогранита, горизонтальным камином, фасадом камина из плитки, бежевым полом, многоуровневым потолком и панелями на части стены
На фото: огромная хозяйская спальня в стиле неоклассика (современная классика) с разноцветными стенами, полом из керамогранита, горизонтальным камином, фасадом камина из плитки, бежевым полом, многоуровневым потолком и панелями на части стены

master bedroom with custom wood ceiling
Свежая идея для дизайна: огромная хозяйская спальня в стиле ретро с разноцветными стенами, ковровым покрытием, горизонтальным камином, фасадом камина из камня, серым полом, сводчатым потолком, деревянным потолком и обоями на стенах - отличное фото интерьера
Свежая идея для дизайна: огромная хозяйская спальня в стиле ретро с разноцветными стенами, ковровым покрытием, горизонтальным камином, фасадом камина из камня, серым полом, сводчатым потолком, деревянным потолком и обоями на стенах - отличное фото интерьера
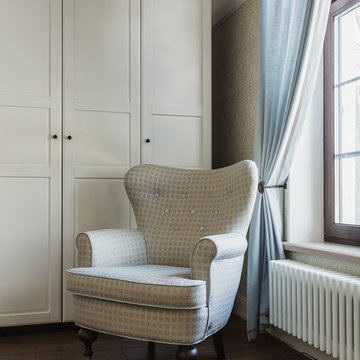
фотограф Ольга Шангина
Источник вдохновения для домашнего уюта: хозяйская спальня среднего размера в классическом стиле с бежевыми стенами, полом из ламината, горизонтальным камином, фасадом камина из плитки, коричневым полом, балками на потолке и обоями на стенах
Источник вдохновения для домашнего уюта: хозяйская спальня среднего размера в классическом стиле с бежевыми стенами, полом из ламината, горизонтальным камином, фасадом камина из плитки, коричневым полом, балками на потолке и обоями на стенах
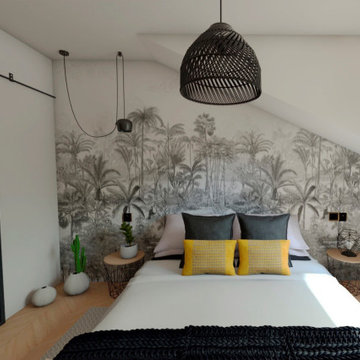
Diseño de dormitorio para reforma de casa de campo.
На фото: маленькая хозяйская спальня в современном стиле с паркетным полом среднего тона, горизонтальным камином, фасадом камина из кирпича и обоями на стенах для на участке и в саду
На фото: маленькая хозяйская спальня в современном стиле с паркетным полом среднего тона, горизонтальным камином, фасадом камина из кирпича и обоями на стенах для на участке и в саду
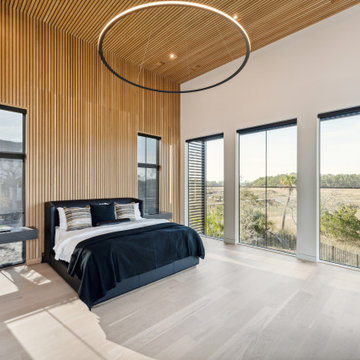
Стильный дизайн: большая хозяйская спальня в стиле модернизм с белыми стенами, светлым паркетным полом, горизонтальным камином, фасадом камина из камня, панелями на части стены и деревянным потолком - последний тренд
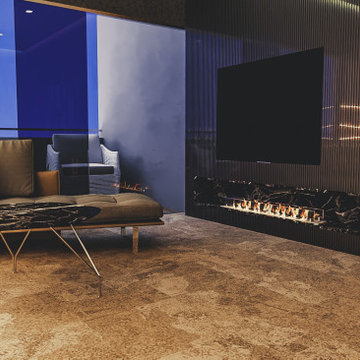
Источник вдохновения для домашнего уюта: большая хозяйская спальня в стиле модернизм с серыми стенами, ковровым покрытием, горизонтальным камином, бежевым полом и обоями на стенах
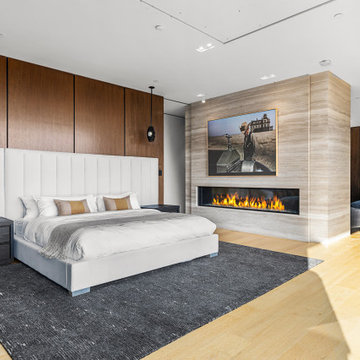
Стильный дизайн: хозяйская спальня в стиле модернизм с бежевыми стенами, горизонтальным камином и обоями на стенах - последний тренд
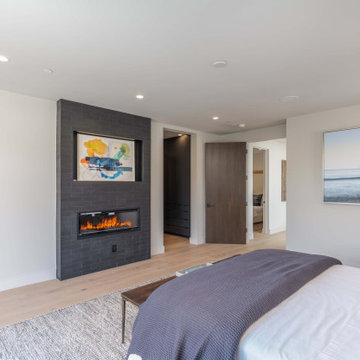
Стильный дизайн: большая хозяйская спальня в стиле модернизм с белыми стенами, светлым паркетным полом, горизонтальным камином, фасадом камина из плитки, бежевым полом, обоями на стенах, акцентной стеной и телевизором - последний тренд
Спальня с горизонтальным камином и любой отделкой стен – фото дизайна интерьера
1