Спальня с двусторонним камином и горизонтальным камином – фото дизайна интерьера
Сортировать:
Бюджет
Сортировать:Популярное за сегодня
1 - 20 из 4 193 фото
1 из 3

На фото: огромная хозяйская спальня: освещение в стиле неоклассика (современная классика) с белыми стенами, темным паркетным полом и горизонтальным камином

Elegant and serene, this master bedroom is simplistic in design yet its organic nature brings a sense of serenity to the setting. Adding warmth is a dual-sided fireplace integrated into a limestone wall.
Project Details // Straight Edge
Phoenix, Arizona
Architecture: Drewett Works
Builder: Sonora West Development
Interior design: Laura Kehoe
Landscape architecture: Sonoran Landesign
Photographer: Laura Moss
Bed: Peter Thomas Designs
https://www.drewettworks.com/straight-edge/

Источник вдохновения для домашнего уюта: большая хозяйская спальня в стиле модернизм с бежевыми стенами, полом из керамогранита, горизонтальным камином и фасадом камина из бетона

Tony Soluri
На фото: большая хозяйская спальня в современном стиле с белыми стенами, ковровым покрытием, двусторонним камином и серым полом
На фото: большая хозяйская спальня в современном стиле с белыми стенами, ковровым покрытием, двусторонним камином и серым полом
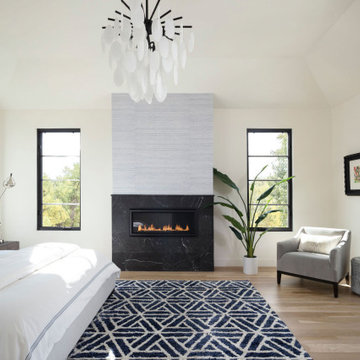
Modern master bedroom featuring marble and wallpapered fireplace and delicate chandelier
На фото: большая хозяйская спальня в современном стиле с белыми стенами, светлым паркетным полом, горизонтальным камином, фасадом камина из плитки и бежевым полом
На фото: большая хозяйская спальня в современном стиле с белыми стенами, светлым паркетным полом, горизонтальным камином, фасадом камина из плитки и бежевым полом

This project was executed remotely in close collaboration with the client. The primary bedroom actually had an unusual dilemma in that it had too many windows, making furniture placement awkward and difficult. We converted one wall of windows into a full corner-to-corner drapery wall, creating a beautiful and soft backdrop for their bed. We also designed a little boy’s nursery to welcome their first baby boy.
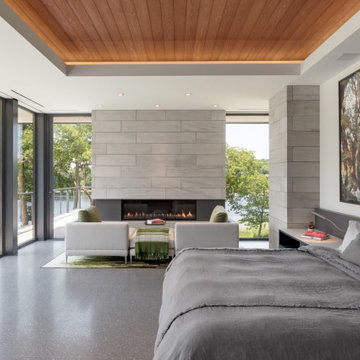
A modern gas fireplace in the bedroom and views of the lake through walls of glass and steel opening to catwalk.
На фото: хозяйская спальня в стиле модернизм с белыми стенами, горизонтальным камином, серым полом, многоуровневым потолком и деревянным потолком
На фото: хозяйская спальня в стиле модернизм с белыми стенами, горизонтальным камином, серым полом, многоуровневым потолком и деревянным потолком

Свежая идея для дизайна: большая хозяйская спальня в стиле неоклассика (современная классика) с бежевыми стенами, светлым паркетным полом, горизонтальным камином, фасадом камина из камня, коричневым полом, сводчатым потолком и деревянным потолком - отличное фото интерьера

Свежая идея для дизайна: большая хозяйская спальня в классическом стиле с серыми стенами, темным паркетным полом, двусторонним камином, фасадом камина из камня и серым полом - отличное фото интерьера

This 6,500-square-foot one-story vacation home overlooks a golf course with the San Jacinto mountain range beyond. The house has a light-colored material palette—limestone floors, bleached teak ceilings—and ample access to outdoor living areas.
Builder: Bradshaw Construction
Architect: Marmol Radziner
Interior Design: Sophie Harvey
Landscape: Madderlake Designs
Photography: Roger Davies
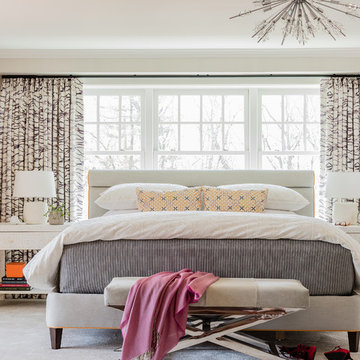
Michael J. Lee Photography
Стильный дизайн: большая хозяйская спальня в стиле неоклассика (современная классика) с серыми стенами, паркетным полом среднего тона, двусторонним камином, фасадом камина из штукатурки и коричневым полом - последний тренд
Стильный дизайн: большая хозяйская спальня в стиле неоклассика (современная классика) с серыми стенами, паркетным полом среднего тона, двусторонним камином, фасадом камина из штукатурки и коричневым полом - последний тренд

Sitting aside the slopes of Windham Ski Resort in the Catskills, this is a stunning example of what happens when everything gels — from the homeowners’ vision, the property, the design, the decorating, and the workmanship involved throughout.
An outstanding finished home materializes like a complex magic trick. You start with a piece of land and an undefined vision. Maybe you know it’s a timber frame, maybe not. But soon you gather a team and you have this wide range of inter-dependent ideas swirling around everyone’s heads — architects, engineers, designers, decorators — and like alchemy you’re just not 100% sure that all the ingredients will work. And when they do, you end up with a home like this.
The architectural design and engineering is based on our versatile Olive layout. Our field team installed the ultra-efficient shell of Insulspan SIP wall and roof panels, local tradesmen did a great job on the rest.
And in the end the homeowners made us all look like first-ballot-hall-of-famers by commissioning Design Bar by Kathy Kuo for the interior design.
Doesn’t hurt to send the best photographer we know to capture it all. Pics from Kim Smith Photo.

This primary suite bedroom has a coffered ceiling, a see-through fireplace, and vaulted ceiling with a custom chandelier.
Свежая идея для дизайна: большая хозяйская спальня в стиле модернизм с серыми стенами, паркетным полом среднего тона, двусторонним камином, фасадом камина из камня и коричневым полом - отличное фото интерьера
Свежая идея для дизайна: большая хозяйская спальня в стиле модернизм с серыми стенами, паркетным полом среднего тона, двусторонним камином, фасадом камина из камня и коричневым полом - отличное фото интерьера
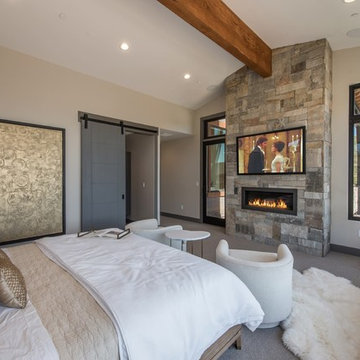
Пример оригинального дизайна: хозяйская спальня в стиле рустика с бежевыми стенами, ковровым покрытием, горизонтальным камином, фасадом камина из металла, серым полом и телевизором
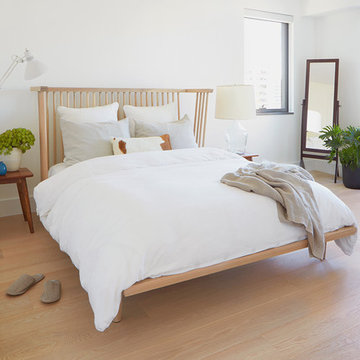
Lauren Colton
Свежая идея для дизайна: маленькая хозяйская спальня в скандинавском стиле с белыми стенами, светлым паркетным полом, двусторонним камином, фасадом камина из камня и бежевым полом для на участке и в саду - отличное фото интерьера
Свежая идея для дизайна: маленькая хозяйская спальня в скандинавском стиле с белыми стенами, светлым паркетным полом, двусторонним камином, фасадом камина из камня и бежевым полом для на участке и в саду - отличное фото интерьера
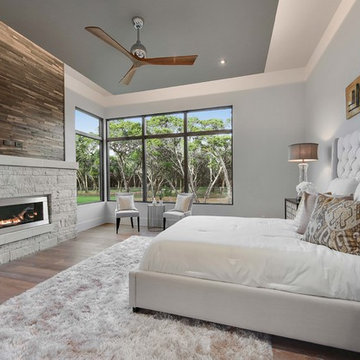
Cordillera Ranch Residence
Builder: Todd Glowka
Designer: Jessica Claiborne, Claiborne & Co too
Photo Credits: Lauren Keller
Materials Used: Macchiato Plank, Vaal 3D Wallboard, Ipe Decking
European Oak Engineered Wood Flooring, Engineered Red Oak 3D wall paneling, Ipe Decking on exterior walls.
This beautiful home, located in Boerne, Tx, utilizes our Macchiato Plank for the flooring, Vaal 3D Wallboard on the chimneys, and Ipe Decking for the exterior walls. The modern luxurious feel of our products are a match made in heaven for this upscale residence.
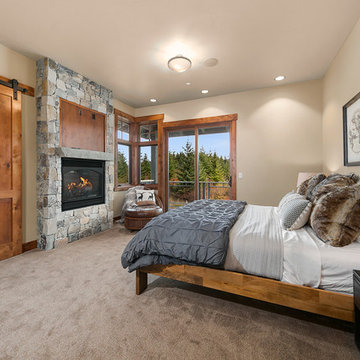
На фото: хозяйская спальня в стиле рустика с ковровым покрытием, белыми стенами, горизонтальным камином, фасадом камина из камня и бежевым полом
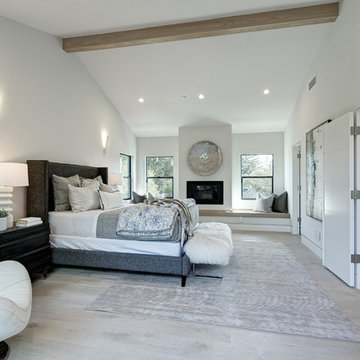
Источник вдохновения для домашнего уюта: большая хозяйская спальня в стиле неоклассика (современная классика) с белыми стенами, светлым паркетным полом, горизонтальным камином, фасадом камина из металла и серым полом
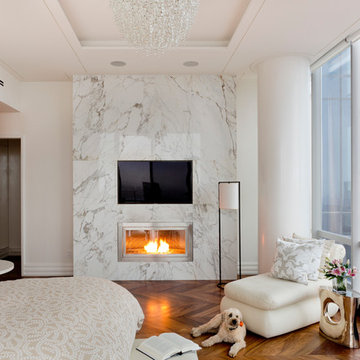
Architect: O’Neil Langan Architects, P.C. | Ventless Fireplace: Custom - Stainless Steel with a Curved Interior - Model #803 - 49.25” W x 26” H x 11.5” D
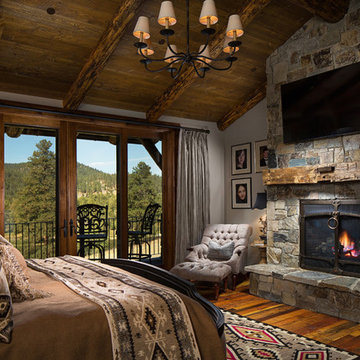
Стильный дизайн: большая хозяйская спальня в стиле рустика с серыми стенами, темным паркетным полом, горизонтальным камином и фасадом камина из камня - последний тренд
Спальня с двусторонним камином и горизонтальным камином – фото дизайна интерьера
1