Спальня с фасадом камина из камня и балками на потолке – фото дизайна интерьера
Сортировать:Популярное за сегодня
1 - 20 из 154 фото
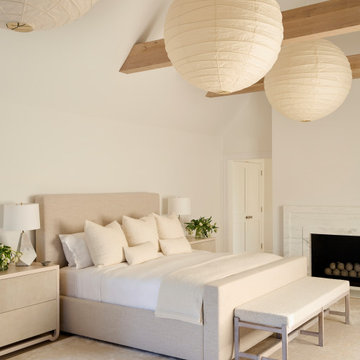
Пример оригинального дизайна: спальня в морском стиле с белыми стенами, стандартным камином, фасадом камина из камня, балками на потолке и сводчатым потолком
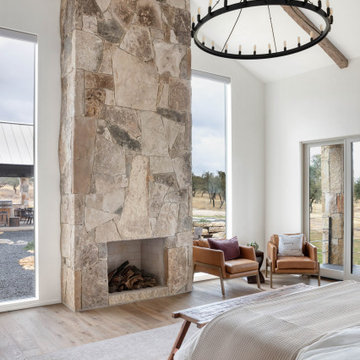
Master bedroom with high vaulted beam ceiling, floor-to-ceiling stone fireplace, floor-to-ceiling glass windows, neutral colors and private balcony.
Источник вдохновения для домашнего уюта: хозяйская спальня в стиле кантри с белыми стенами, светлым паркетным полом, стандартным камином, фасадом камина из камня и балками на потолке
Источник вдохновения для домашнего уюта: хозяйская спальня в стиле кантри с белыми стенами, светлым паркетным полом, стандартным камином, фасадом камина из камня и балками на потолке

Пример оригинального дизайна: большая хозяйская спальня в стиле ретро с черными стенами, светлым паркетным полом, двусторонним камином, фасадом камина из камня, коричневым полом и балками на потолке
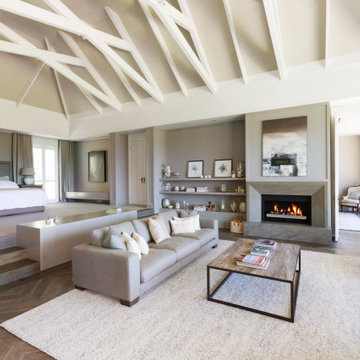
На фото: огромная хозяйская спальня в современном стиле с фасадом камина из камня, балками на потолке, белыми стенами, темным паркетным полом, стандартным камином и коричневым полом
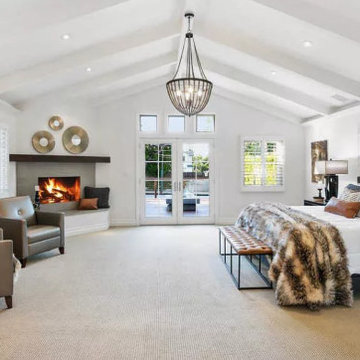
Идея дизайна: большая хозяйская спальня в стиле кантри с белыми стенами, ковровым покрытием, угловым камином, фасадом камина из камня, бежевым полом и балками на потолке
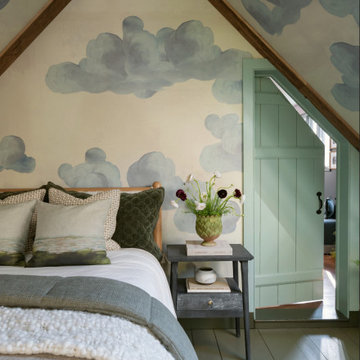
A dreamy bedroom escape.
Свежая идея для дизайна: гостевая спальня среднего размера, (комната для гостей) с бежевыми стенами, деревянным полом, стандартным камином, фасадом камина из камня, зеленым полом, балками на потолке и обоями на стенах - отличное фото интерьера
Свежая идея для дизайна: гостевая спальня среднего размера, (комната для гостей) с бежевыми стенами, деревянным полом, стандартным камином, фасадом камина из камня, зеленым полом, балками на потолке и обоями на стенах - отличное фото интерьера
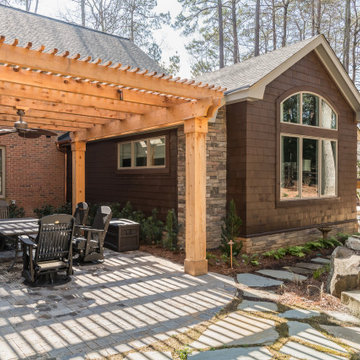
Our design team listened carefully to our clients' wish list. They had a vision of a cozy rustic mountain cabin type master suite retreat. The rustic beams and hardwood floors complement the neutral tones of the walls and trim. Walking into the new primary bathroom gives the same calmness with the colors and materials used in the design.
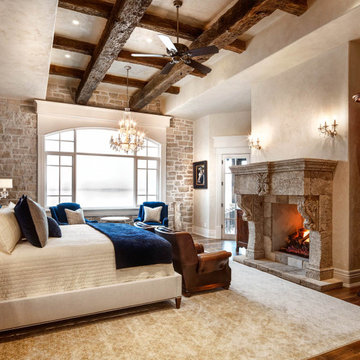
Master Bedroom with Natural Stone Accent wall, a grand fireplace, and exposed reclaimed beams.
Идея дизайна: большая хозяйская спальня в викторианском стиле с бежевыми стенами, стандартным камином, фасадом камина из камня, коричневым полом, балками на потолке и обоями на стенах
Идея дизайна: большая хозяйская спальня в викторианском стиле с бежевыми стенами, стандартным камином, фасадом камина из камня, коричневым полом, балками на потолке и обоями на стенах
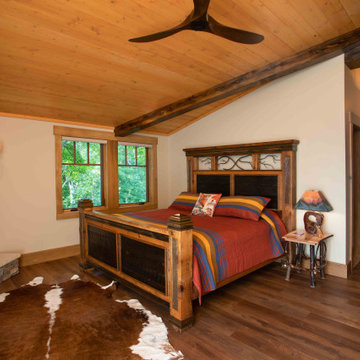
We love it when a home becomes a family compound with wonderful history. That is exactly what this home on Mullet Lake is. The original cottage was built by our client’s father and enjoyed by the family for years. It finally came to the point that there was simply not enough room and it lacked some of the efficiencies and luxuries enjoyed in permanent residences. The cottage is utilized by several families and space was needed to allow for summer and holiday enjoyment. The focus was on creating additional space on the second level, increasing views of the lake, moving interior spaces and the need to increase the ceiling heights on the main level. All these changes led for the need to start over or at least keep what we could and add to it. The home had an excellent foundation, in more ways than one, so we started from there.
It was important to our client to create a northern Michigan cottage using low maintenance exterior finishes. The interior look and feel moved to more timber beam with pine paneling to keep the warmth and appeal of our area. The home features 2 master suites, one on the main level and one on the 2nd level with a balcony. There are 4 additional bedrooms with one also serving as an office. The bunkroom provides plenty of sleeping space for the grandchildren. The great room has vaulted ceilings, plenty of seating and a stone fireplace with vast windows toward the lake. The kitchen and dining are open to each other and enjoy the view.
The beach entry provides access to storage, the 3/4 bath, and laundry. The sunroom off the dining area is a great extension of the home with 180 degrees of view. This allows a wonderful morning escape to enjoy your coffee. The covered timber entry porch provides a direct view of the lake upon entering the home. The garage also features a timber bracketed shed roof system which adds wonderful detail to garage doors.
The home’s footprint was extended in a few areas to allow for the interior spaces to work with the needs of the family. Plenty of living spaces for all to enjoy as well as bedrooms to rest their heads after a busy day on the lake. This will be enjoyed by generations to come.
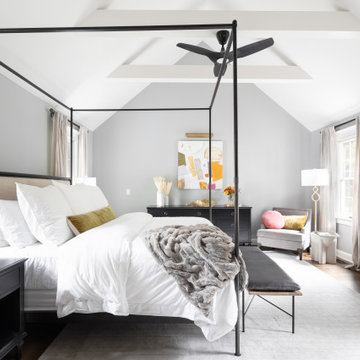
На фото: огромная хозяйская спальня в стиле неоклассика (современная классика) с серыми стенами, паркетным полом среднего тона, подвесным камином, фасадом камина из камня, коричневым полом и балками на потолке

Exposed beams, a double-sided fireplace, vaulted ceilings, double entry doors, wood floors, and a custom chandelier.
Идея дизайна: огромная хозяйская спальня в стиле рустика с белыми стенами, темным паркетным полом, двусторонним камином, фасадом камина из камня, коричневым полом и балками на потолке
Идея дизайна: огромная хозяйская спальня в стиле рустика с белыми стенами, темным паркетным полом, двусторонним камином, фасадом камина из камня, коричневым полом и балками на потолке
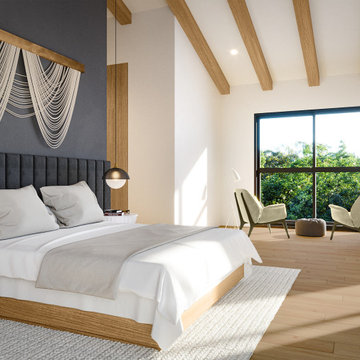
On the corner of Franklin and Mulholland, within Mulholland Scenic View Corridor, we created a rustic, modern barn home for some of our favorite repeat clients. This home was envisioned as a second family home on the property, with a recording studio and unbeatable views of the canyon. We designed a 2-story wall of glass to orient views as the home opens up to take advantage of the privacy created by mature trees and proper site placement. Large sliding glass doors allow for an indoor outdoor experience and flow to the rear patio and yard. The interior finishes include wood-clad walls, natural stone, and intricate herringbone floors, as well as wood beams, and glass railings. It is the perfect combination of rustic and modern. The living room and dining room feature a double height space with access to the secondary bedroom from a catwalk walkway, as well as an in-home office space. High ceilings and extensive amounts of glass allow for natural light to flood the home.
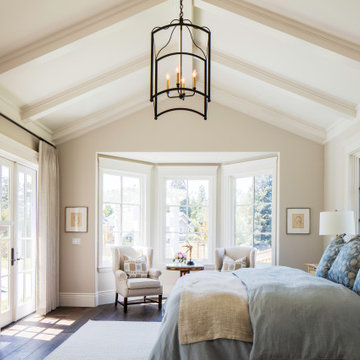
Classic master bedroom with vaulted ceiling and white exposed beams. Custom wood and and marble mantle.
Пример оригинального дизайна: большая хозяйская спальня в морском стиле с бежевыми стенами, темным паркетным полом, стандартным камином, фасадом камина из камня, бежевым полом и балками на потолке
Пример оригинального дизайна: большая хозяйская спальня в морском стиле с бежевыми стенами, темным паркетным полом, стандартным камином, фасадом камина из камня, бежевым полом и балками на потолке
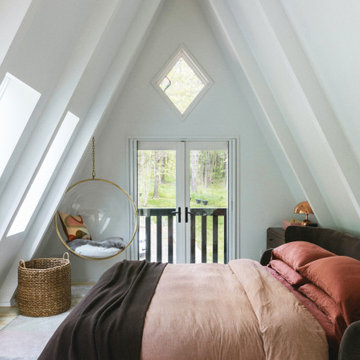
Идея дизайна: хозяйская спальня среднего размера в стиле ретро с белыми стенами, светлым паркетным полом, стандартным камином, фасадом камина из камня, бежевым полом и балками на потолке

Beth Singer
Идея дизайна: хозяйская спальня в стиле рустика с синими стенами, паркетным полом среднего тона, угловым камином, фасадом камина из камня, коричневым полом, балками на потолке и стенами из вагонки
Идея дизайна: хозяйская спальня в стиле рустика с синими стенами, паркетным полом среднего тона, угловым камином, фасадом камина из камня, коричневым полом, балками на потолке и стенами из вагонки
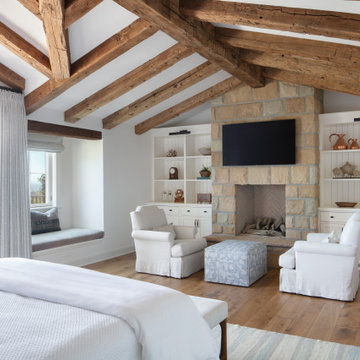
Свежая идея для дизайна: большая хозяйская спальня в стиле кантри с белыми стенами, паркетным полом среднего тона, стандартным камином, фасадом камина из камня, коричневым полом, балками на потолке и сводчатым потолком - отличное фото интерьера
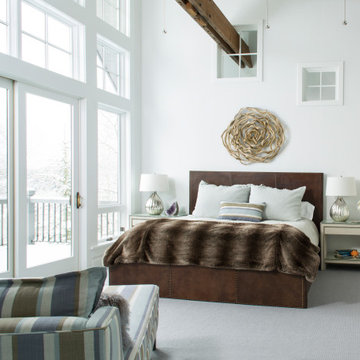
Remodel bedroom working with great architecture and natural lighting. Removed walls to take advantage of the Corderilla valley views. Periwinkle grey wool carpet, white trim and natural textures accentuate the rustic beams that run through the bedroom into the bathroom.
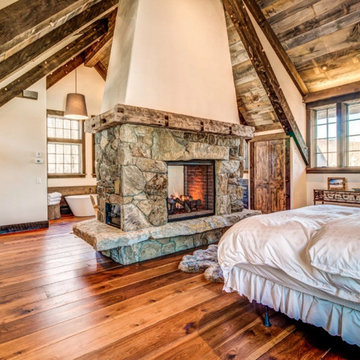
This airy Ski House in West Dover, Vermont features a coffered barnboard ceiling and Character Grade Hickory plank flooring with a dark, weathered finish.
Flooring: Character Hickory Flooring, Mixed 6″, 7″ 8″ & 9″ Widths
Finish: Custom Minwax Honey Stain w/ VNC Satin Finish
Design: NK Home Interior Design
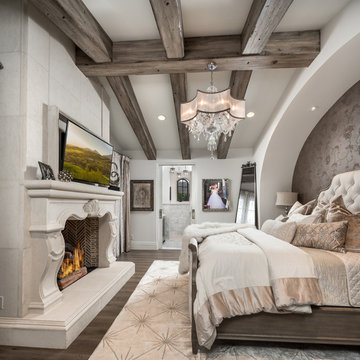
This French Villa guest bedroom features a king bed with a cream tufted headboard and creme and beige velvet bedding. A built-in fireplace sitting along a marble stone wall acts as the focal point of the room. Exposed wood beams draw the eyes to the ceiling.
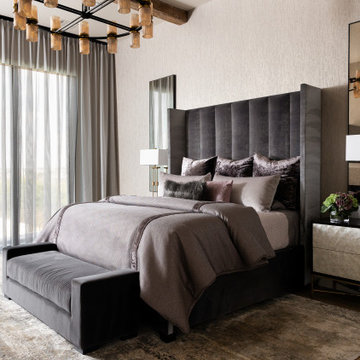
A warm, moody Primary bedroom with amazing views - the elegant lines and custom bed and bedding balance the beautiful artwork and solid marble fireplace.
Спальня с фасадом камина из камня и балками на потолке – фото дизайна интерьера
1