Спальня с двусторонним камином – фото дизайна интерьера
Сортировать:
Бюджет
Сортировать:Популярное за сегодня
1 - 20 из 180 фото
1 из 3
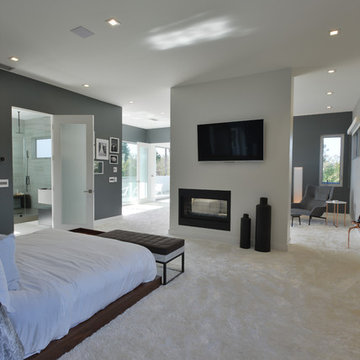
Modern design by Alberto Juarez and Darin Radac of Novum Architecture in Los Angeles.
Источник вдохновения для домашнего уюта: большая хозяйская спальня в стиле модернизм с серыми стенами, ковровым покрытием, фасадом камина из металла и двусторонним камином
Источник вдохновения для домашнего уюта: большая хозяйская спальня в стиле модернизм с серыми стенами, ковровым покрытием, фасадом камина из металла и двусторонним камином
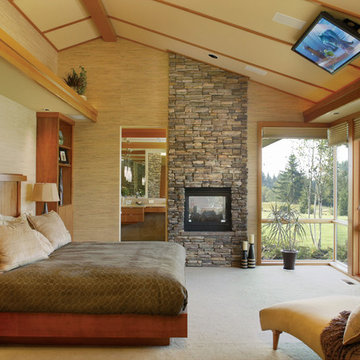
Photo courtesy of Alan Mascord Design Associates and can be found on houseplansandmore.com
На фото: спальня в классическом стиле с фасадом камина из камня, двусторонним камином и телевизором с
На фото: спальня в классическом стиле с фасадом камина из камня, двусторонним камином и телевизором с

World Renowned Interior Design Firm Fratantoni Interior Designers created this beautiful French Modern Home! They design homes for families all over the world in any size and style. They also have in-house Architecture Firm Fratantoni Design and world class Luxury Home Building Firm Fratantoni Luxury Estates! Hire one or all three companies to design, build and or remodel your home!
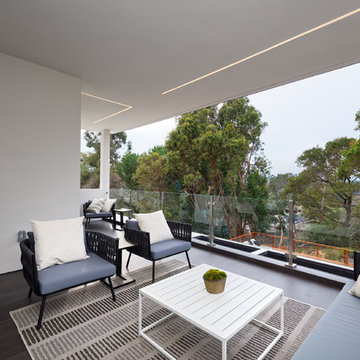
Designers: Susan Bowen & Revital Kaufman-Meron
Photos: LucidPic Photography - Rich Anderson
Источник вдохновения для домашнего уюта: большая хозяйская спальня в стиле модернизм с белыми стенами, полом из керамической плитки, двусторонним камином и серым полом
Источник вдохновения для домашнего уюта: большая хозяйская спальня в стиле модернизм с белыми стенами, полом из керамической плитки, двусторонним камином и серым полом

Home and Living Examiner said:
Modern renovation by J Design Group is stunning
J Design Group, an expert in luxury design, completed a new project in Tamarac, Florida, which involved the total interior remodeling of this home. We were so intrigued by the photos and design ideas, we decided to talk to J Design Group CEO, Jennifer Corredor. The concept behind the redesign was inspired by the client’s relocation.
Andrea Campbell: How did you get a feel for the client's aesthetic?
Jennifer Corredor: After a one-on-one with the Client, I could get a real sense of her aesthetics for this home and the type of furnishings she gravitated towards.
The redesign included a total interior remodeling of the client's home. All of this was done with the client's personal style in mind. Certain walls were removed to maximize the openness of the area and bathrooms were also demolished and reconstructed for a new layout. This included removing the old tiles and replacing with white 40” x 40” glass tiles for the main open living area which optimized the space immediately. Bedroom floors were dressed with exotic African Teak to introduce warmth to the space.
We also removed and replaced the outdated kitchen with a modern look and streamlined, state-of-the-art kitchen appliances. To introduce some color for the backsplash and match the client's taste, we introduced a splash of plum-colored glass behind the stove and kept the remaining backsplash with frosted glass. We then removed all the doors throughout the home and replaced with custom-made doors which were a combination of cherry with insert of frosted glass and stainless steel handles.
All interior lights were replaced with LED bulbs and stainless steel trims, including unique pendant and wall sconces that were also added. All bathrooms were totally gutted and remodeled with unique wall finishes, including an entire marble slab utilized in the master bath shower stall.
Once renovation of the home was completed, we proceeded to install beautiful high-end modern furniture for interior and exterior, from lines such as B&B Italia to complete a masterful design. One-of-a-kind and limited edition accessories and vases complimented the look with original art, most of which was custom-made for the home.
To complete the home, state of the art A/V system was introduced. The idea is always to enhance and amplify spaces in a way that is unique to the client and exceeds his/her expectations.
To see complete J Design Group featured article, go to: http://www.examiner.com/article/modern-renovation-by-j-design-group-is-stunning
Living Room,
Dining room,
Master Bedroom,
Master Bathroom,
Powder Bathroom,
Miami Interior Designers,
Miami Interior Designer,
Interior Designers Miami,
Interior Designer Miami,
Modern Interior Designers,
Modern Interior Designer,
Modern interior decorators,
Modern interior decorator,
Miami,
Contemporary Interior Designers,
Contemporary Interior Designer,
Interior design decorators,
Interior design decorator,
Interior Decoration and Design,
Black Interior Designers,
Black Interior Designer,
Interior designer,
Interior designers,
Home interior designers,
Home interior designer,
Daniel Newcomb
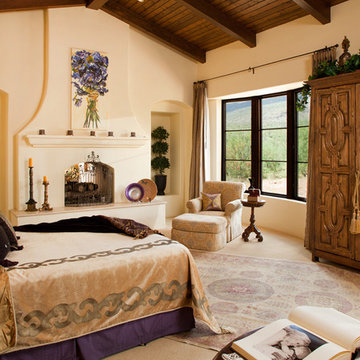
Пример оригинального дизайна: спальня в стиле фьюжн с двусторонним камином
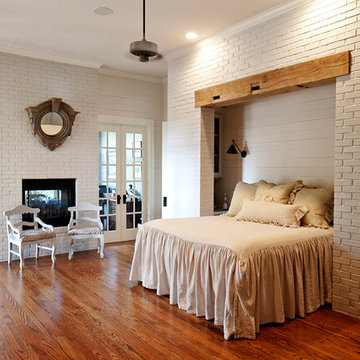
David Basarich
Пример оригинального дизайна: спальня в стиле кантри с серыми стенами, темным паркетным полом, двусторонним камином и фасадом камина из кирпича
Пример оригинального дизайна: спальня в стиле кантри с серыми стенами, темным паркетным полом, двусторонним камином и фасадом камина из кирпича
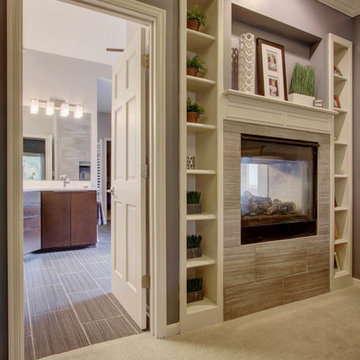
Wayne Sclesky
In this beautiful modern master suite, the previous traditional style bathroom was removed and a new clean, modern space was added using a neutral palette of light and dark grays in the porcelain tiles and wall colors. Counter tops were a crisp white quartz with white under mount sinks, and clean lines were used in the cabinet design. The fireplace was totally redesigned removing the old hearth and mantel and tiling flat against the fireplace wall to open the space.
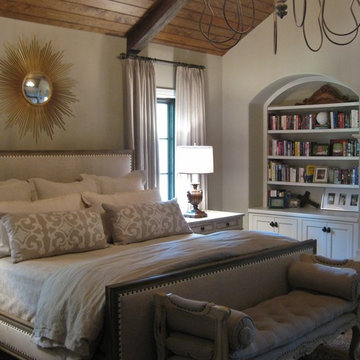
Authentic French Country Estate in one of Houston's most exclusive neighborhoods - Hunters Creek Village.
Свежая идея для дизайна: большая хозяйская спальня в классическом стиле с белыми стенами, темным паркетным полом, двусторонним камином, фасадом камина из дерева и коричневым полом - отличное фото интерьера
Свежая идея для дизайна: большая хозяйская спальня в классическом стиле с белыми стенами, темным паркетным полом, двусторонним камином, фасадом камина из дерева и коричневым полом - отличное фото интерьера

This standard master bedroom was remodeled to become a private retreat. By relocating the adjacent laundry room, the architect was able to add square footage to the master bedroom which allowed for a new sitting area with a double-sided fireplace. Arches were created to connect the existing master bedroom to the new sitting area. A total of five french door units were added to the master bedroom to provide visual connection, ventilation, and access to the screened porch.
Photo Credit: Keith Issacs Photo, LLC
Dawn Christine Architect

Showcase Photography
Пример оригинального дизайна: хозяйская спальня в современном стиле с серыми стенами, полом из керамогранита, фасадом камина из плитки и двусторонним камином
Пример оригинального дизайна: хозяйская спальня в современном стиле с серыми стенами, полом из керамогранита, фасадом камина из плитки и двусторонним камином

This primary suite bedroom has a coffered ceiling, a see-through fireplace, and vaulted ceiling with a custom chandelier.
Свежая идея для дизайна: большая хозяйская спальня в стиле модернизм с серыми стенами, паркетным полом среднего тона, двусторонним камином, фасадом камина из камня и коричневым полом - отличное фото интерьера
Свежая идея для дизайна: большая хозяйская спальня в стиле модернизм с серыми стенами, паркетным полом среднего тона, двусторонним камином, фасадом камина из камня и коричневым полом - отличное фото интерьера
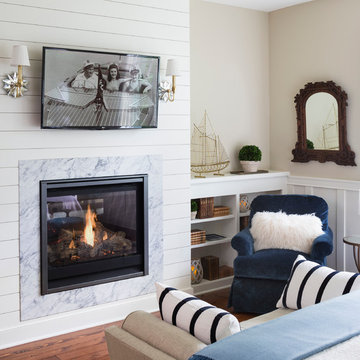
Builder: Pillar Homes www.pillarhomes.com
Landmark Photography
На фото: хозяйская спальня среднего размера в морском стиле с бежевыми стенами, темным паркетным полом, двусторонним камином и фасадом камина из камня с
На фото: хозяйская спальня среднего размера в морском стиле с бежевыми стенами, темным паркетным полом, двусторонним камином и фасадом камина из камня с
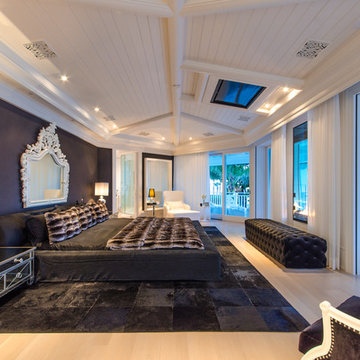
Пример оригинального дизайна: огромная хозяйская спальня в современном стиле с черными стенами, светлым паркетным полом, двусторонним камином, бежевым полом и потолком из вагонки
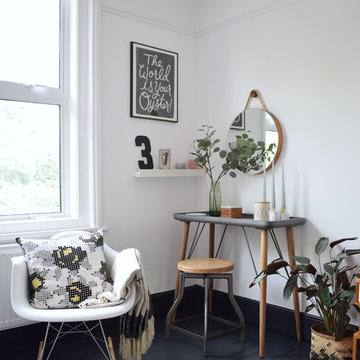
Свежая идея для дизайна: большая хозяйская спальня в скандинавском стиле с белыми стенами, деревянным полом, двусторонним камином, фасадом камина из металла и серым полом - отличное фото интерьера

Interior Designer Jacques Saint Dizier
Frank Paul Perez, Red Lily Studios
Пример оригинального дизайна: огромная хозяйская спальня в стиле модернизм с бежевыми стенами, паркетным полом среднего тона, двусторонним камином и фасадом камина из металла
Пример оригинального дизайна: огромная хозяйская спальня в стиле модернизм с бежевыми стенами, паркетным полом среднего тона, двусторонним камином и фасадом камина из металла
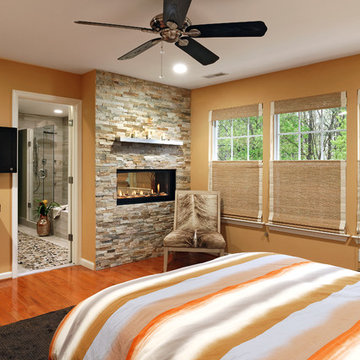
View of the Master Bedroom - The beautiful fireplace in the bathroom is double sided and can be enjoyed in the master bedroom as well. We covered the fireplace wall with a accent stacked stone. Top-down bottom-up woven shades on the windows allow in natural light while still providing privacy.
Photo: Bob Narod
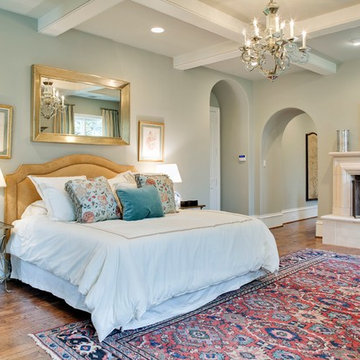
Tatum Brown Custom Homes
{Photo credit: Danny Piassick}
Свежая идея для дизайна: спальня в классическом стиле с фасадом камина из камня, зелеными стенами и двусторонним камином - отличное фото интерьера
Свежая идея для дизайна: спальня в классическом стиле с фасадом камина из камня, зелеными стенами и двусторонним камином - отличное фото интерьера
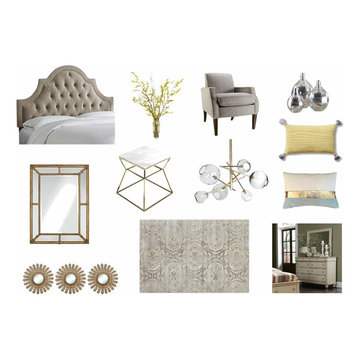
Master Bedroom furniture and material selection - part of Studio Fifty-Seven Interior Design Consultation Services.
Идея дизайна: хозяйская спальня среднего размера в классическом стиле с зелеными стенами, светлым паркетным полом, двусторонним камином, фасадом камина из кирпича и серым полом
Идея дизайна: хозяйская спальня среднего размера в классическом стиле с зелеными стенами, светлым паркетным полом, двусторонним камином, фасадом камина из кирпича и серым полом
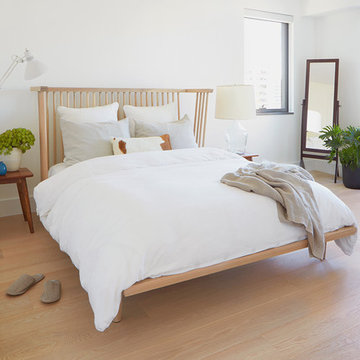
Lauren Colton
Свежая идея для дизайна: маленькая хозяйская спальня в скандинавском стиле с белыми стенами, светлым паркетным полом, двусторонним камином, фасадом камина из камня и бежевым полом для на участке и в саду - отличное фото интерьера
Свежая идея для дизайна: маленькая хозяйская спальня в скандинавском стиле с белыми стенами, светлым паркетным полом, двусторонним камином, фасадом камина из камня и бежевым полом для на участке и в саду - отличное фото интерьера
Спальня с двусторонним камином – фото дизайна интерьера
1