Спальня на антресоли – фото дизайна интерьера
Сортировать:
Бюджет
Сортировать:Популярное за сегодня
1 - 20 из 33 фото
1 из 3
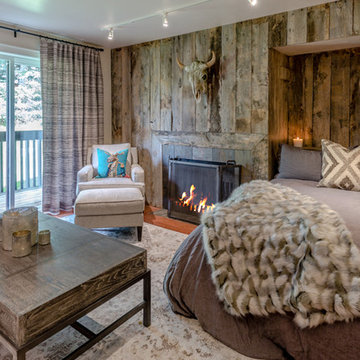
Riley Frances Boone
Источник вдохновения для домашнего уюта: маленькая спальня на антресоли в стиле неоклассика (современная классика) с паркетным полом среднего тона, стандартным камином, фасадом камина из камня и белым полом для на участке и в саду
Источник вдохновения для домашнего уюта: маленькая спальня на антресоли в стиле неоклассика (современная классика) с паркетным полом среднего тона, стандартным камином, фасадом камина из камня и белым полом для на участке и в саду
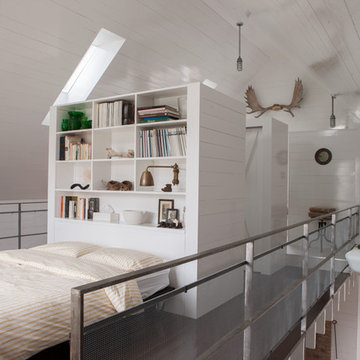
Jean Longpré
Идея дизайна: спальня на антресоли, на мансарде в стиле рустика с белыми стенами
Идея дизайна: спальня на антресоли, на мансарде в стиле рустика с белыми стенами
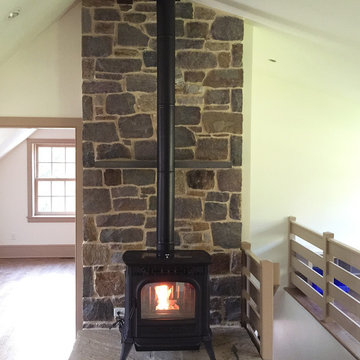
This is the popular Harman XXV pellet stove. It is a tribute to years of Harman success and quality. The XXV is available in many colors both paint and enamel and will heat 900-2300sq.ft.
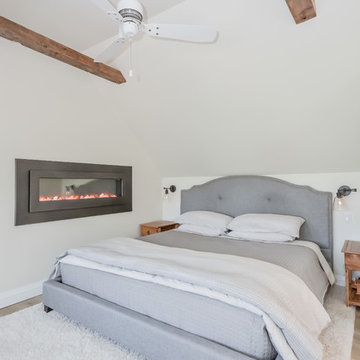
An electric fireplace is just the ticket for ambiance and the right amount of auxiliary heat for 200 sq. ft.
Пример оригинального дизайна: спальня на антресоли в стиле кантри с бежевыми стенами, полом из керамической плитки, горизонтальным камином и серым полом
Пример оригинального дизайна: спальня на антресоли в стиле кантри с бежевыми стенами, полом из керамической плитки, горизонтальным камином и серым полом
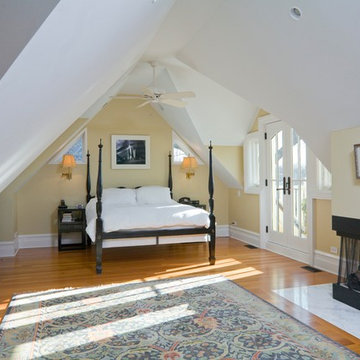
Стильный дизайн: спальня среднего размера на антресоли в стиле неоклассика (современная классика) с бежевыми стенами, паркетным полом среднего тона, угловым камином и фасадом камина из плитки - последний тренд
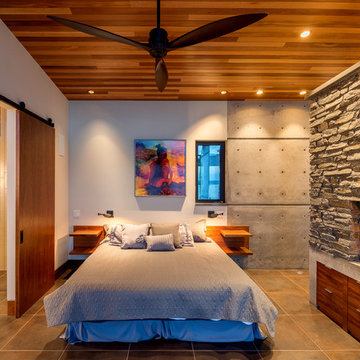
Photography by Lucas Henning.
Источник вдохновения для домашнего уюта: маленькая спальня на антресоли в стиле модернизм с белыми стенами, полом из керамогранита, двусторонним камином, фасадом камина из камня и серым полом для на участке и в саду
Источник вдохновения для домашнего уюта: маленькая спальня на антресоли в стиле модернизм с белыми стенами, полом из керамогранита, двусторонним камином, фасадом камина из камня и серым полом для на участке и в саду
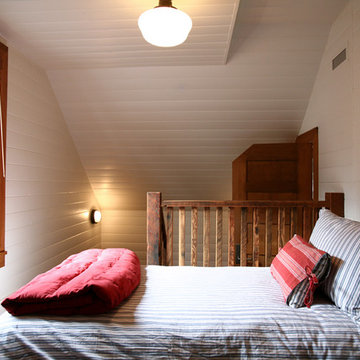
This project occupies a low ridge at the tip of a small island and is flanked by a beach to either side. The two beaches suggested the image of the two-faced god Janus who was the inspiration for the design. The house is flanked by two large porches, one facing either beach, which offer shelter from the elements while inviting the visitors outdoors. Three buildings are linked together to form a string of buildings that follow the terrain. Massive concrete columns lend strength and support while becoming part of the language of the forest in which the house is situated. Salvaged wood forms the majority of the interior structure and the floors. Light is introduced deep into the house through doors, windows, clerestories, and dormer windows. The house is organized along two long enfilades that order space and invite long views through the building and to the landscape beyond.
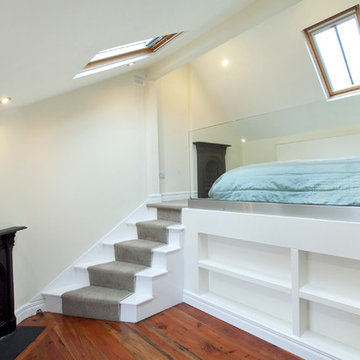
Roger O'Sullivan / rosphotography.ie
На фото: спальня среднего размера на антресоли в стиле модернизм с белыми стенами, паркетным полом среднего тона, стандартным камином и фасадом камина из металла с
На фото: спальня среднего размера на антресоли в стиле модернизм с белыми стенами, паркетным полом среднего тона, стандартным камином и фасадом камина из металла с
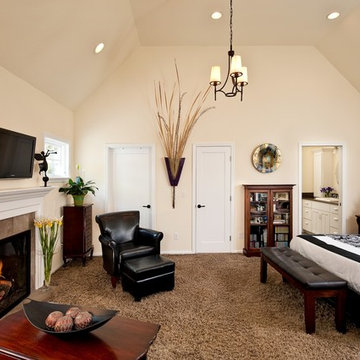
The entry to the master suite opens into a large bedroom with a vaulted ceiling and ample natural lighting. The change in ceiling height from the entry to bedroom adds extra drama to the space. The addition includes a sitting area, gas fireplace, walk-in closet and bathroom with separate bathtub and walk-in shower. The closet is over 100 square feet, and provides plenty of space for storage. Jenerik Images Photography
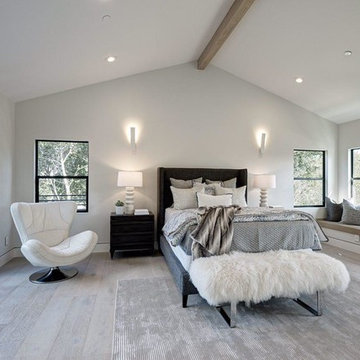
Justin Adams
Пример оригинального дизайна: большая спальня на антресоли в стиле модернизм с белыми стенами, светлым паркетным полом, стандартным камином и бежевым полом
Пример оригинального дизайна: большая спальня на антресоли в стиле модернизм с белыми стенами, светлым паркетным полом, стандартным камином и бежевым полом
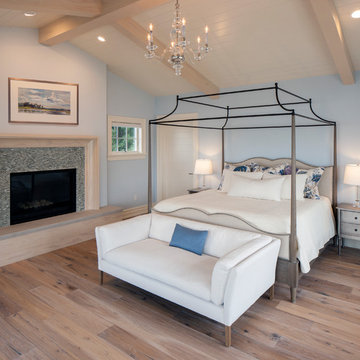
На фото: огромная спальня на антресоли в морском стиле с синими стенами, светлым паркетным полом, стандартным камином, фасадом камина из плитки и коричневым полом
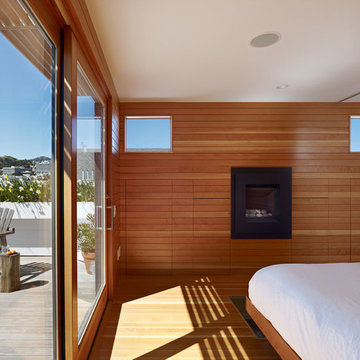
Master bedroom with attached deck.
Свежая идея для дизайна: большая спальня на антресоли в стиле модернизм с паркетным полом среднего тона, фасадом камина из металла и стандартным камином - отличное фото интерьера
Свежая идея для дизайна: большая спальня на антресоли в стиле модернизм с паркетным полом среднего тона, фасадом камина из металла и стандартным камином - отличное фото интерьера
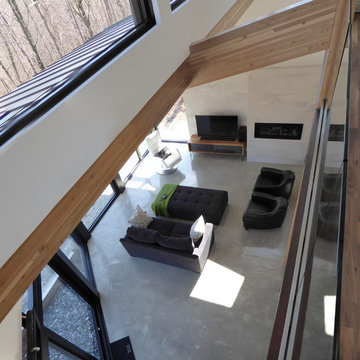
Located on a wooded lot on the south side of Mount Orford in Estrie, this country house is designed to enjoy views of the wooded slope down to a stream at the bottom of the valley and rising to the opposite cliff. The south offers a splendid view of distant mountains. Of modest size, the house is simple, modern and showcases natural materials. It opens towards the forest and the landscape while preserving the intimacy of the customers. The interior is spacious; the living spaces are communicating and friendly, with a high ceiling above the living room and a large picture window in front of the master bedroom, on the mezzanine. The living areas open onto an outdoor terrace that anchors the house to its rocky terrain, protected from the weather and hidden from the street. The rock of the land is highlighted at the edge of the terrace, where a rock face down the slope. A large roof overhang protects the house from the sun in the summer, and the low-level concrete floors absorb sunlight in the winter. The house has been designed according to the criteria of LEED and Novoclimat.
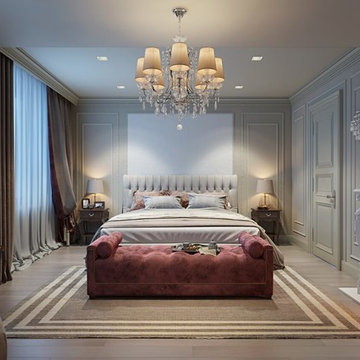
The domineering white color is cleverly balanced out by bright elements in this bedroom 3d design rendering. Amazing 3D visualizations help translating your design ideas into photorealistic imagery – find out more at ArchiCGI.
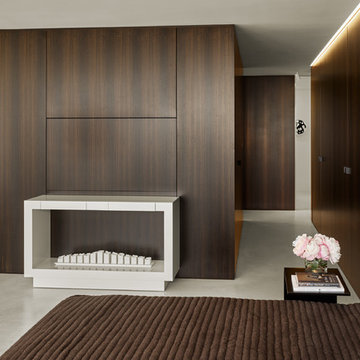
Cesar Rubio
Идея дизайна: маленькая спальня на антресоли в стиле модернизм с коричневыми стенами и бетонным полом без камина для на участке и в саду
Идея дизайна: маленькая спальня на антресоли в стиле модернизм с коричневыми стенами и бетонным полом без камина для на участке и в саду
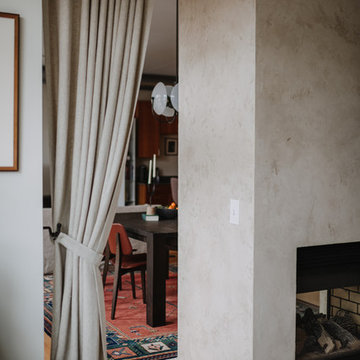
Amanda Marie Studio
Стильный дизайн: спальня на антресоли в стиле модернизм с белыми стенами, светлым паркетным полом, двусторонним камином и фасадом камина из штукатурки - последний тренд
Стильный дизайн: спальня на антресоли в стиле модернизм с белыми стенами, светлым паркетным полом, двусторонним камином и фасадом камина из штукатурки - последний тренд
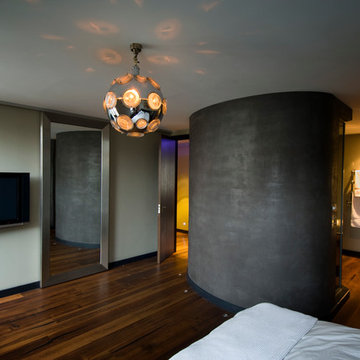
Master bedroom with a curved dressing area separating the master bathroom suite. Combed dark wood floors and a vintage lamp finish the look.
Стильный дизайн: большая спальня на антресоли в современном стиле с серыми стенами и темным паркетным полом - последний тренд
Стильный дизайн: большая спальня на антресоли в современном стиле с серыми стенами и темным паркетным полом - последний тренд
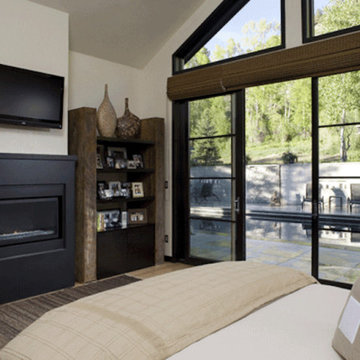
Свежая идея для дизайна: спальня среднего размера на антресоли в стиле рустика с белыми стенами, светлым паркетным полом, стандартным камином и фасадом камина из штукатурки - отличное фото интерьера
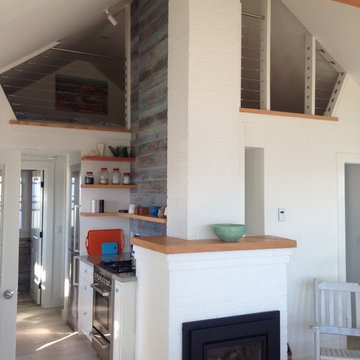
Project was completed by Anna Thelemarck while a project architect and Principal at Hinge
Photo by Anna Thelemarck
Идея дизайна: спальня среднего размера на антресоли в стиле модернизм с белыми стенами и светлым паркетным полом
Идея дизайна: спальня среднего размера на антресоли в стиле модернизм с белыми стенами и светлым паркетным полом
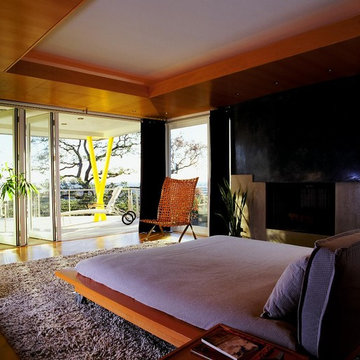
Источник вдохновения для домашнего уюта: спальня на антресоли с фасадом камина из бетона, серыми стенами, паркетным полом среднего тона и стандартным камином
Спальня на антресоли – фото дизайна интерьера
1