Спальня – фото дизайна интерьера класса люкс
Сортировать:
Бюджет
Сортировать:Популярное за сегодня
141 - 160 из 1 536 фото
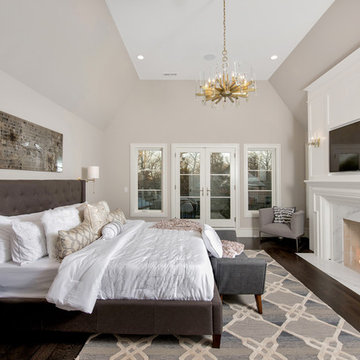
Master Bedroom
Matt Mansueto
Свежая идея для дизайна: большая хозяйская спальня в стиле неоклассика (современная классика) с темным паркетным полом, стандартным камином, фасадом камина из камня, коричневым полом и бежевыми стенами - отличное фото интерьера
Свежая идея для дизайна: большая хозяйская спальня в стиле неоклассика (современная классика) с темным паркетным полом, стандартным камином, фасадом камина из камня, коричневым полом и бежевыми стенами - отличное фото интерьера
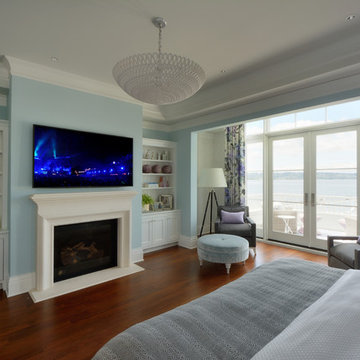
Mike Jensen Photography
Источник вдохновения для домашнего уюта: огромная хозяйская спальня в классическом стиле с синими стенами, темным паркетным полом, стандартным камином, фасадом камина из штукатурки и синим полом
Источник вдохновения для домашнего уюта: огромная хозяйская спальня в классическом стиле с синими стенами, темным паркетным полом, стандартным камином, фасадом камина из штукатурки и синим полом
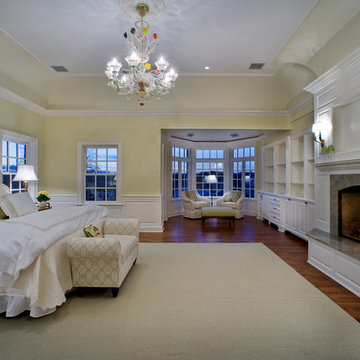
Идея дизайна: большая хозяйская спальня в классическом стиле с желтыми стенами, паркетным полом среднего тона, стандартным камином, фасадом камина из камня и коричневым полом
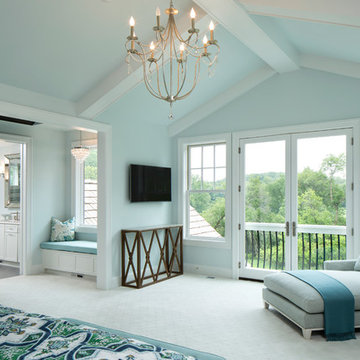
Enter the upstairs master suite via an arched hallway with barrel ceiling leading to a window seat overlooking the backyard
Landmark Photography
Свежая идея для дизайна: большая спальня в стиле неоклассика (современная классика) с синими стенами, ковровым покрытием, стандартным камином и фасадом камина из камня - отличное фото интерьера
Свежая идея для дизайна: большая спальня в стиле неоклассика (современная классика) с синими стенами, ковровым покрытием, стандартным камином и фасадом камина из камня - отличное фото интерьера
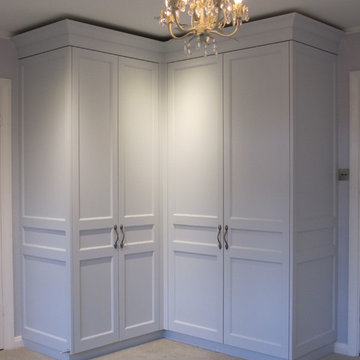
Handmade and hand painted corner wardrobe
Источник вдохновения для домашнего уюта: спальня среднего размера в стиле модернизм с ковровым покрытием
Источник вдохновения для домашнего уюта: спальня среднего размера в стиле модернизм с ковровым покрытием
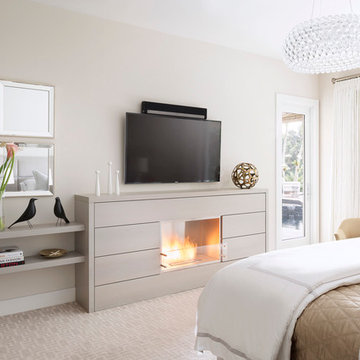
Luxurious master bedroom designed for equestrian family in Wellington, FL. Vintage side chairs. Custom bed and nightstands. Custom fireplace with EcoSmart fire insert. Custom drapery. Bedding by Matouk. Alabaster lamps by Visual Comfort. Design By Krista Watterworth Design Studio of Palm Beach Gardens, Florida
Paint color: Benjamin Moore Edgecomb Gray
Photography by Jessica Glynn
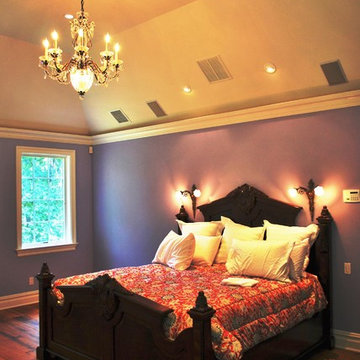
Идея дизайна: большая хозяйская спальня в классическом стиле с фиолетовыми стенами и паркетным полом среднего тона
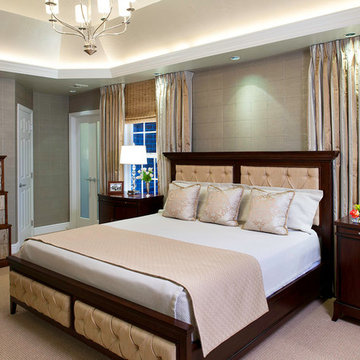
Photography by: Craig Thompson Photography
This home in the Diamond Run Golf Community had been updated through the years with the obvious exception of the Master Suite. The homeowners decided it was time to close the door on the 1980's décor, and bring their Master Suite into the new millennium. The project started with a complete renovation of the Master Bathroom, working in collaboration with Kitchen and Bath Concepts. They were looking to create a High End Transitional Style Spa Retreat. The tranquil color scheme for the entire suite was developed from the finish selections in the Bathroom, including the glass tile accent feature behind the tub. The Bedroom walls are enveloped in a warm silver grass cloth wall covering, with a subtle textured square pattern. The windows, which were previously untreated, now feature silk stripe drapery side panels with motorized natural shades for privacy. The bed was the only piece of existing furniture re used in the space, however tufted fabric inserts were added to the headboard and footboard to provide softness to the room. One feature piece in the room is the 6 drawer high chest with a custom silver leaf tree bark finish on the drawer fronts trimmed with a rich mahogany. A pair of overscaled branch hurricane candle sconces create drama, flanking the French doors leading to the Bathroom. A large lantern hovers from the cathedral ceiling in the Sitting Room. A room size double chaise sectional along with movable woven ottomans topped with leather provides comfort for the entire family for TV watching.
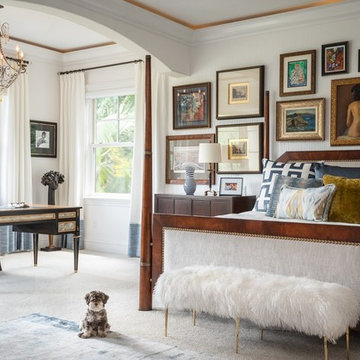
На фото: большая хозяйская спальня в стиле неоклассика (современная классика) с белыми стенами, ковровым покрытием и серым полом без камина с
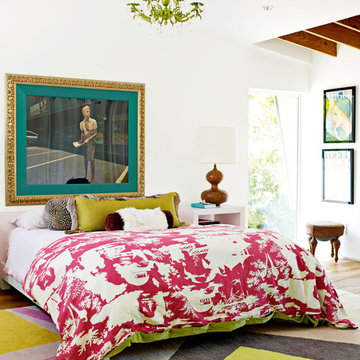
Copyright Chronicle Books
Marc and Melissa Palazzo
Photography by Debi Treloar
Стильный дизайн: спальня: освещение в стиле фьюжн с белыми стенами - последний тренд
Стильный дизайн: спальня: освещение в стиле фьюжн с белыми стенами - последний тренд
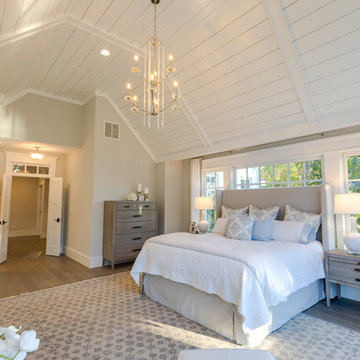
Jonathan Edwards Media
Стильный дизайн: большая хозяйская спальня в стиле модернизм с серыми стенами, паркетным полом среднего тона и серым полом - последний тренд
Стильный дизайн: большая хозяйская спальня в стиле модернизм с серыми стенами, паркетным полом среднего тона и серым полом - последний тренд
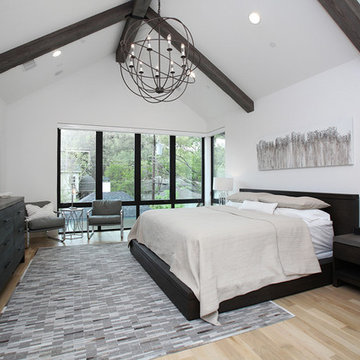
Beautiful soft modern by Canterbury Custom Homes, LLC in University Park Texas. Large windows fill this home with light. Designer finishes include, extensive tile work, wall paper, specialty lighting, etc...
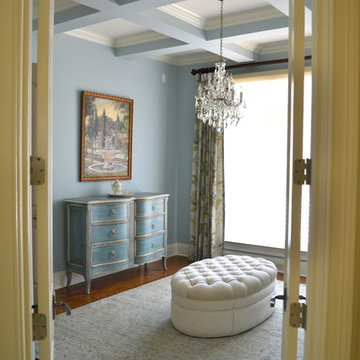
Lady's dressing room
Стильный дизайн: хозяйская спальня среднего размера в викторианском стиле с синими стенами, светлым паркетным полом и коричневым полом без камина - последний тренд
Стильный дизайн: хозяйская спальня среднего размера в викторианском стиле с синими стенами, светлым паркетным полом и коричневым полом без камина - последний тренд
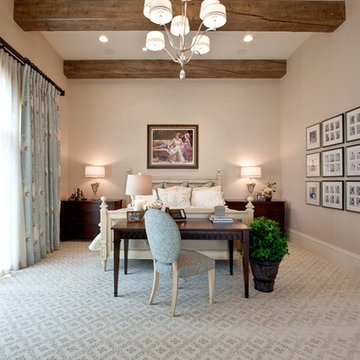
www.venvisio.com
На фото: огромная хозяйская спальня в классическом стиле с бежевыми стенами, ковровым покрытием, фасадом камина из камня и стандартным камином с
На фото: огромная хозяйская спальня в классическом стиле с бежевыми стенами, ковровым покрытием, фасадом камина из камня и стандартным камином с
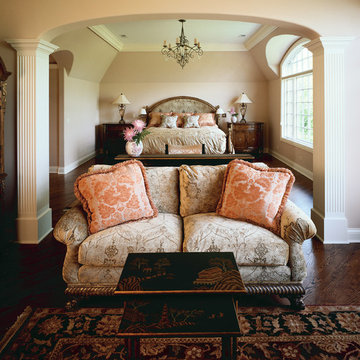
Photography by Linda Oyama Bryan. http://www.pickellbuilders.com. Master Bedroom with Adjacent Sitting Room Separated by Fluted Columns and Soft Arch. Dark stained red oak hardwood floors, tray ceiling and crown molding.
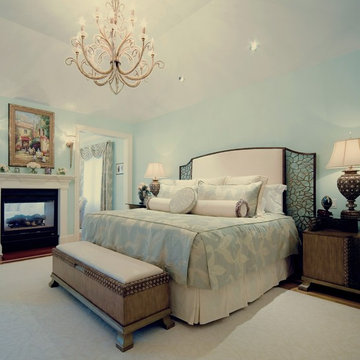
Soothing tones, elegant lighting, and sophisticated décor create a transitional Master Bedroom and Sitting Area. Storage bench complements the night tables. The chandelier is the ultimate accessory for this room.
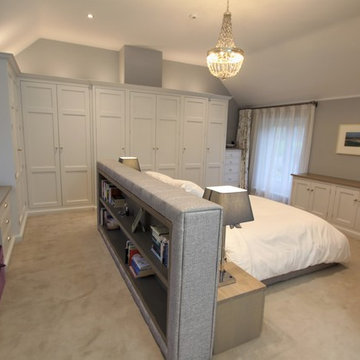
A wonderful, elegant master bedroom and en-suite in a tastefully converted farmhouse. Hutton of England created a king size bedstead and headboard which are upholstered in a luxurious grey textile. The headboard has a recessed stained oak book case in the rear, flanked either side by matching stained oak bedside tables. Positioned in the centre of this generous space to maximise on storage with a bank of panelled wardrobes masterfully scribed to the high vaulted ceilings. A dressing table/vanity unit with stained oak top underneath the feature window.

Идея дизайна: огромная хозяйская спальня в стиле рустика с белыми стенами, ковровым покрытием, стандартным камином, фасадом камина из камня и серым полом
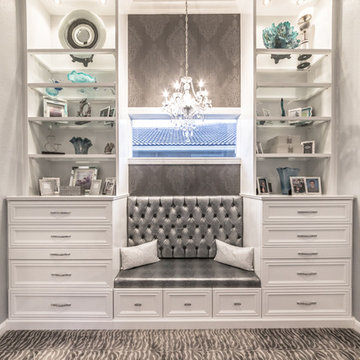
Designed by Jenny Velasquez
Стильный дизайн: большая хозяйская спальня в современном стиле с серыми стенами и ковровым покрытием без камина - последний тренд
Стильный дизайн: большая хозяйская спальня в современном стиле с серыми стенами и ковровым покрытием без камина - последний тренд
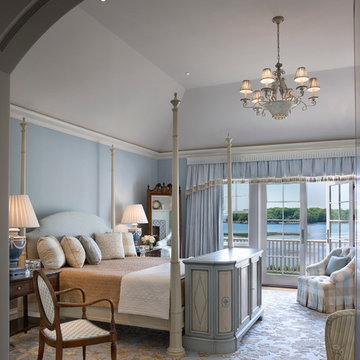
Walls upholstered in pale blue wool satin and custom made silk and wool Tibetan rug create a peaceful refuge. The television is concealed in a custom designed Italian style cabinet with hydrolic lift. King sized four poster bed, designed by Michael Whaley, is made up with luxurious Italian linens. Photo by Durston Saylor
Спальня – фото дизайна интерьера класса люкс
8