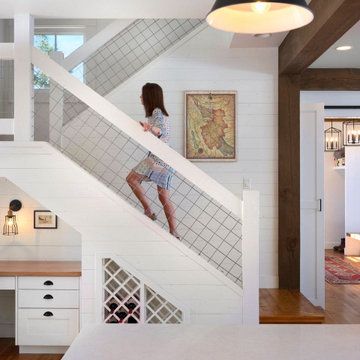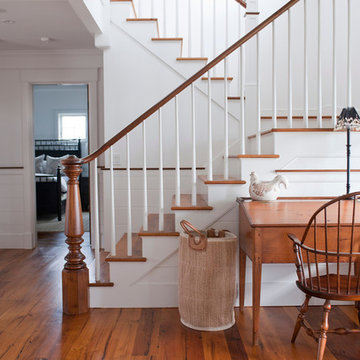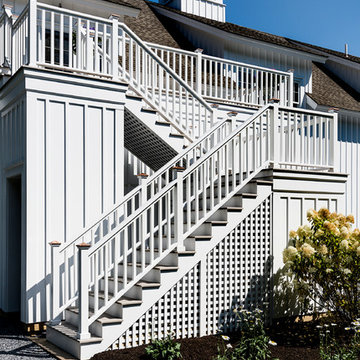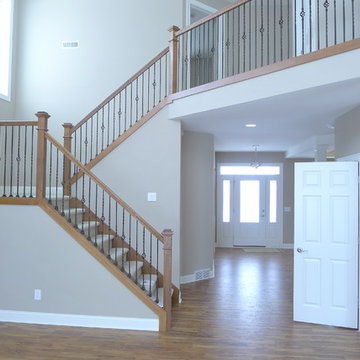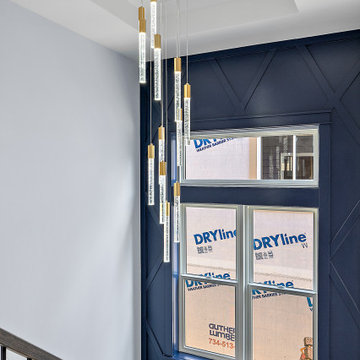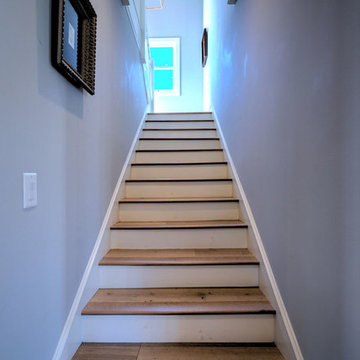Синяя лестница в стиле кантри – фото дизайна интерьера
Сортировать:
Бюджет
Сортировать:Популярное за сегодня
1 - 20 из 169 фото
1 из 3
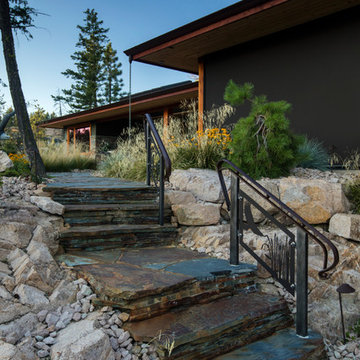
Shawn Talbot
Пример оригинального дизайна: маленькая изогнутая лестница в стиле кантри с металлическими перилами для на участке и в саду
Пример оригинального дизайна: маленькая изогнутая лестница в стиле кантри с металлическими перилами для на участке и в саду

This is the ceiling of the private meditation room at the top of the turret. This is the ceiling of a room that is 9' in diameter. It contains 600 fiber optic lights, creating the night sky on the ceiling. This photo was taken lying down on the floor looking straight up.
Photo credit: Gail Lynne Goodwin
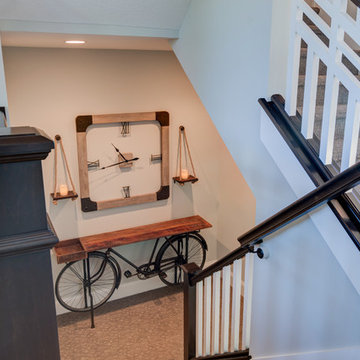
This shot shows the beautiful carpentry of the unique railing on the staircase as well as this fun table on the landing.
Interior Design: Everything Home Designs
Photo Credit: Thomas Graham
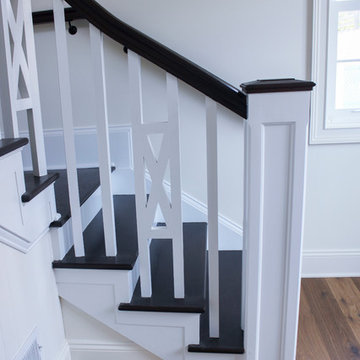
We had the wonderful opportunity to build this sophisticated staircase in one of the state-of-the-art Fitness Center
offered by a very discerning golf community in Loudoun County; we demonstrate with this recent sample our superior
craftsmanship and expertise in designing and building this fine custom-crafted stairway. Our design/manufacturing
team was able to bring to life blueprints provided to the selected builder; it matches perfectly the designer’s goal to
create a setting of refined and relaxed elegance. CSC 1976-2020 © Century Stair Company ® All rights reserved.

Photography by Brad Knipstein
Стильный дизайн: большая угловая деревянная лестница в стиле кантри с деревянными ступенями, металлическими перилами и стенами из вагонки - последний тренд
Стильный дизайн: большая угловая деревянная лестница в стиле кантри с деревянными ступенями, металлическими перилами и стенами из вагонки - последний тренд
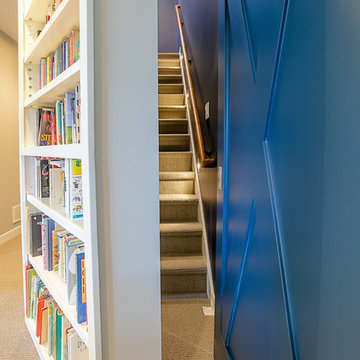
Источник вдохновения для домашнего уюта: прямая лестница в стиле кантри с ступенями с ковровым покрытием и ковровыми подступенками

New 3-bedroom 2.5 bathroom house, with 3-car garage. 2,635 sf (gross, plus garage and unfinished basement).
All photos by 12/12 Architects & Kmiecik Photography.
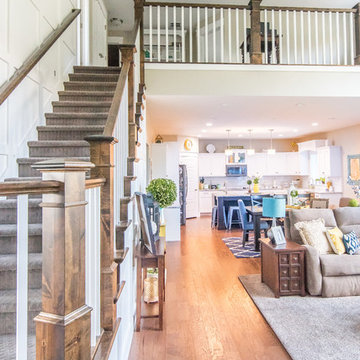
Welcome home to the Remington. This breath-taking two-story home is an open-floor plan dream. Upon entry you'll walk into the main living area with a gourmet kitchen with easy access from the garage. The open stair case and lot give this popular floor plan a spacious feel that can't be beat. Call Visionary Homes for details at 435-228-4702. Agents welcome!
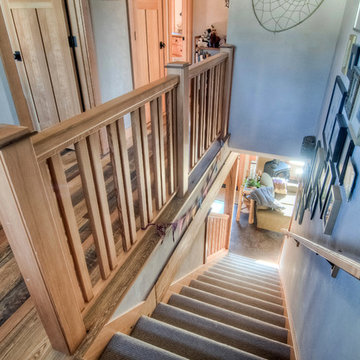
Custom maple wood stairway with rustic exposed beam, and hardwood floors
MIllworks is an 8 home co-housing sustainable community in Bellingham, WA. Each home within Millworks was custom designed and crafted to meet the needs and desires of the homeowners with a focus on sustainability, energy efficiency, utilizing passive solar gain, and minimizing impact.
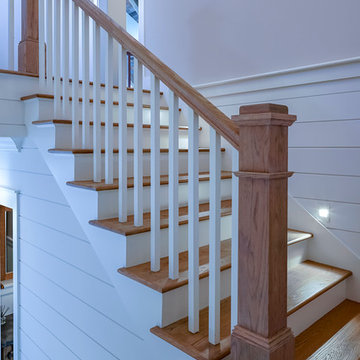
Lisa Carroll
На фото: большая п-образная лестница в стиле кантри с деревянными ступенями, крашенными деревянными подступенками и деревянными перилами с
На фото: большая п-образная лестница в стиле кантри с деревянными ступенями, крашенными деревянными подступенками и деревянными перилами с
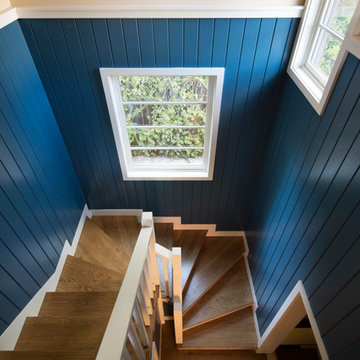
Read all about this family-friendly remodel on our blog: http://jeffkingandco.com/from-the-contractors-bay-area-remodel/.
Architect: Steve Swearengen, AIA | the Architects Office /
Photography: Paul Dyer
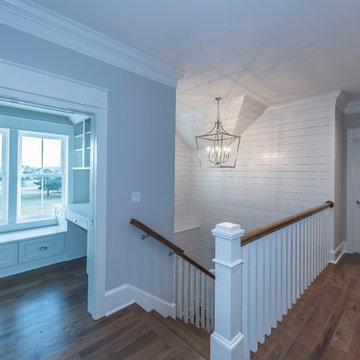
Свежая идея для дизайна: лестница в стиле кантри - отличное фото интерьера
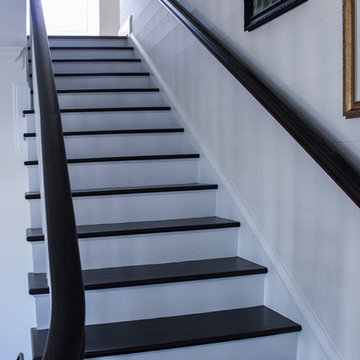
We had the wonderful opportunity to build this sophisticated staircase in one of the state-of-the-art Fitness Center
offered by a very discerning golf community in Loudoun County; we demonstrate with this recent sample our superior
craftsmanship and expertise in designing and building this fine custom-crafted stairway. Our design/manufacturing
team was able to bring to life blueprints provided to the selected builder; it matches perfectly the designer’s goal to
create a setting of refined and relaxed elegance. CSC 1976-2020 © Century Stair Company ® All rights reserved.
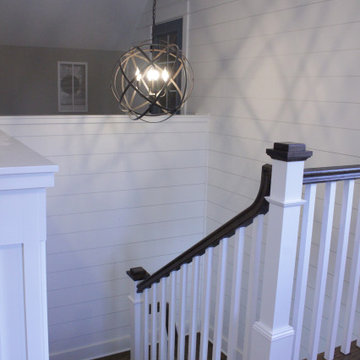
Home office bonus room in walk up attic.
Photo Credit: N. Leonard
Свежая идея для дизайна: большая лестница в стиле кантри с стенами из вагонки - отличное фото интерьера
Свежая идея для дизайна: большая лестница в стиле кантри с стенами из вагонки - отличное фото интерьера
Синяя лестница в стиле кантри – фото дизайна интерьера
1
