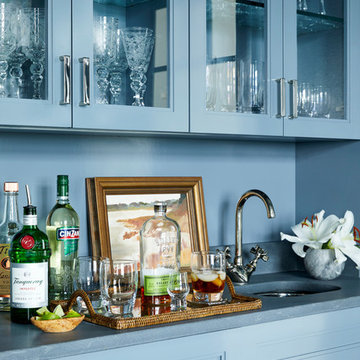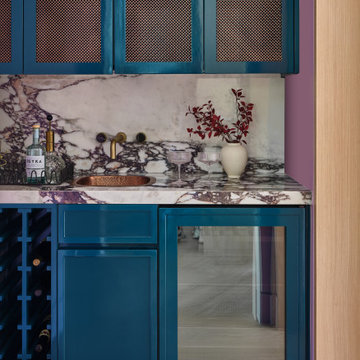Синий домашний бар в современном стиле – фото дизайна интерьера
Сортировать:
Бюджет
Сортировать:Популярное за сегодня
1 - 20 из 335 фото
1 из 3

Reagan Taylor Photography
На фото: угловой домашний бар в современном стиле с мойкой, врезной мойкой, плоскими фасадами, синими фасадами, паркетным полом среднего тона, коричневым полом и серой столешницей
На фото: угловой домашний бар в современном стиле с мойкой, врезной мойкой, плоскими фасадами, синими фасадами, паркетным полом среднего тона, коричневым полом и серой столешницей

Идея дизайна: домашний бар среднего размера в современном стиле с барной стойкой, плоскими фасадами, фасадами цвета дерева среднего тона, зеркальным фартуком, бежевым полом и серой столешницей

Michael Alan Kaskel
Идея дизайна: прямой домашний бар в современном стиле с плоскими фасадами, синими фасадами, деревянной столешницей, разноцветным фартуком, темным паркетным полом и коричневой столешницей без раковины
Идея дизайна: прямой домашний бар в современном стиле с плоскими фасадами, синими фасадами, деревянной столешницей, разноцветным фартуком, темным паркетным полом и коричневой столешницей без раковины

Источник вдохновения для домашнего уюта: большой угловой домашний бар в современном стиле с барной стойкой, открытыми фасадами, черными фасадами, разноцветным фартуком, паркетным полом среднего тона, коричневым полом, разноцветной столешницей, врезной мойкой, гранитной столешницей и фартуком из каменной плиты
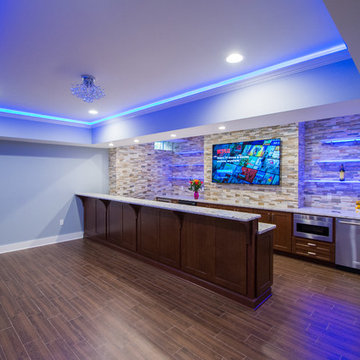
Bar Area of the Basement
Пример оригинального дизайна: большой параллельный домашний бар в современном стиле с мойкой, врезной мойкой, фасадами в стиле шейкер, темными деревянными фасадами, гранитной столешницей, разноцветным фартуком, фартуком из каменной плитки и полом из керамогранита
Пример оригинального дизайна: большой параллельный домашний бар в современном стиле с мойкой, врезной мойкой, фасадами в стиле шейкер, темными деревянными фасадами, гранитной столешницей, разноцветным фартуком, фартуком из каменной плитки и полом из керамогранита

Cambria Portrush quartz and slate blue cabinets in a home wet bar area.
Стильный дизайн: прямой домашний бар в современном стиле с мойкой, врезной мойкой, фасадами с декоративным кантом, синими фасадами, столешницей из кварцевого агломерата, разноцветным фартуком, фартуком из кварцевого агломерата, паркетным полом среднего тона и разноцветной столешницей - последний тренд
Стильный дизайн: прямой домашний бар в современном стиле с мойкой, врезной мойкой, фасадами с декоративным кантом, синими фасадами, столешницей из кварцевого агломерата, разноцветным фартуком, фартуком из кварцевого агломерата, паркетным полом среднего тона и разноцветной столешницей - последний тренд
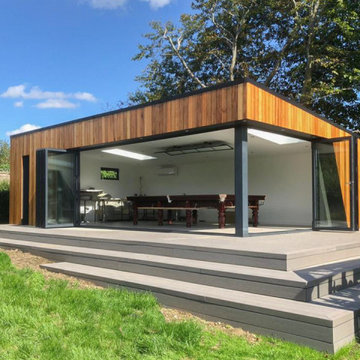
When our West Peckham based client initially contacted us with his impressive aspirations, we could see that this was going to be a well-deserved indulgence for his retirement and we certainly approved of the choice!
Retirement should definitely be the time when you relax, with no daily grind to worry about… It’s time to enjoy yourself.
Our retiree had a dream of combining Ye Olde Worlde Snooker Hall, a place where you could go of an evening with friends for a drink and a game, with the modern convenience, locality, and luxury of his own garden room.
Perhaps the most important aspect was the dimensions. The 9 x 5.5m building not only needed to house a full size (which means 12 by 6 foot!) snooker table, but also a well-stocked and comfortable bar area in order to create the entire Snooker Hall experience!
To accommodate the sheer weight of the beautifully crafted and authentic table meant that the floor needed to be largely reinforced. Our client also decided to extend the entertainment area beyond just the inside bar, deciding to surround the room with a generous 2m wrap around decking area in top-caliber composite.
A triangular glazed feature creates extra interest as a homage to the invaluable snooker triangle and embellishes the two sets of high-quality powder-coated aluminium bifold doors. These are combined elegantly to create a fully opening glazed corner, which takes lavish advantage of the woodland setting.
The walls needed to be reinforced in order to mount the bar television and other important bar paraphernalia.
The ceiling required reinforcement too, underneath its sloping roof and feature vaulted ceiling effect, in order to mount two of the large obligatory overhead roof lights.
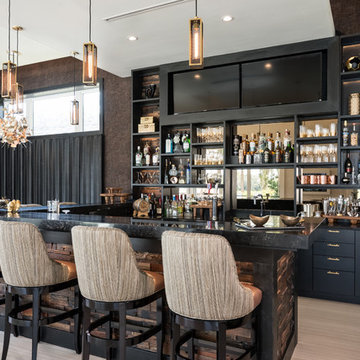
Пример оригинального дизайна: домашний бар в современном стиле с барной стойкой, открытыми фасадами, черными фасадами, зеркальным фартуком, бежевым полом и черной столешницей

Private Residence
Источник вдохновения для домашнего уюта: огромный прямой домашний бар в современном стиле с мойкой, плоскими фасадами, темными деревянными фасадами, разноцветным фартуком, фартуком из удлиненной плитки, полом из керамогранита, бежевым полом, бежевой столешницей, накладной мойкой и столешницей из акрилового камня
Источник вдохновения для домашнего уюта: огромный прямой домашний бар в современном стиле с мойкой, плоскими фасадами, темными деревянными фасадами, разноцветным фартуком, фартуком из удлиненной плитки, полом из керамогранита, бежевым полом, бежевой столешницей, накладной мойкой и столешницей из акрилового камня
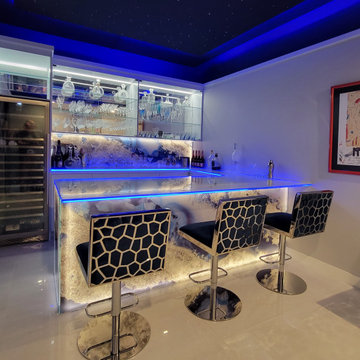
Custom designed bar in private residence including fiber optic star ceiling, glass countertop with multi-color edge lighting, art glass knee wall and backsplash with back-lighting, lots of storage space behind. more at www.ksalowe.com
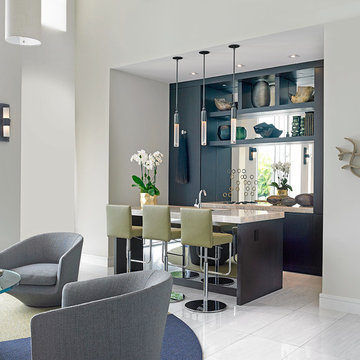
Источник вдохновения для домашнего уюта: домашний бар в современном стиле с барной стойкой, зеркальным фартуком, серым полом и серой столешницей

Our Carmel design-build studio was tasked with organizing our client’s basement and main floor to improve functionality and create spaces for entertaining.
In the basement, the goal was to include a simple dry bar, theater area, mingling or lounge area, playroom, and gym space with the vibe of a swanky lounge with a moody color scheme. In the large theater area, a U-shaped sectional with a sofa table and bar stools with a deep blue, gold, white, and wood theme create a sophisticated appeal. The addition of a perpendicular wall for the new bar created a nook for a long banquette. With a couple of elegant cocktail tables and chairs, it demarcates the lounge area. Sliding metal doors, chunky picture ledges, architectural accent walls, and artsy wall sconces add a pop of fun.
On the main floor, a unique feature fireplace creates architectural interest. The traditional painted surround was removed, and dark large format tile was added to the entire chase, as well as rustic iron brackets and wood mantel. The moldings behind the TV console create a dramatic dimensional feature, and a built-in bench along the back window adds extra seating and offers storage space to tuck away the toys. In the office, a beautiful feature wall was installed to balance the built-ins on the other side. The powder room also received a fun facelift, giving it character and glitz.
---
Project completed by Wendy Langston's Everything Home interior design firm, which serves Carmel, Zionsville, Fishers, Westfield, Noblesville, and Indianapolis.
For more about Everything Home, see here: https://everythinghomedesigns.com/
To learn more about this project, see here:
https://everythinghomedesigns.com/portfolio/carmel-indiana-posh-home-remodel
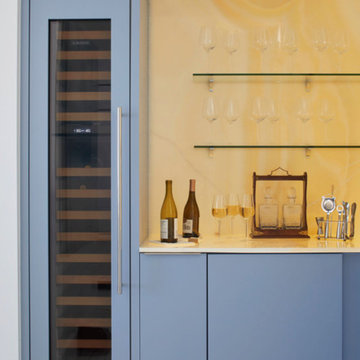
На фото: прямой домашний бар среднего размера в современном стиле с плоскими фасадами, синими фасадами, мраморной столешницей и фартуком из мрамора с
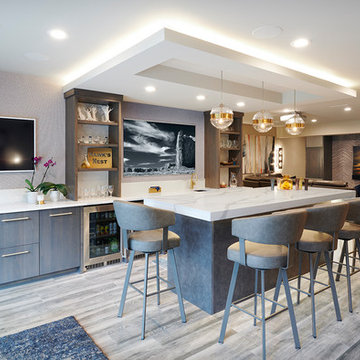
На фото: домашний бар в современном стиле с барной стойкой, открытыми фасадами, коричневым полом и белой столешницей с
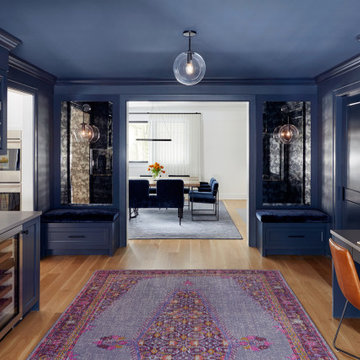
Repeating materials and colors give this home a clean, cohesive original modern aesthetic.
---
Project designed by Long Island interior design studio Annette Jaffe Interiors. They serve Long Island including the Hamptons, as well as NYC, the tri-state area, and Boca Raton, FL.
For more about Annette Jaffe Interiors, click here:
https://annettejaffeinteriors.com/

Home Pix Media
На фото: домашний бар в современном стиле с бежевым полом с
На фото: домашний бар в современном стиле с бежевым полом с
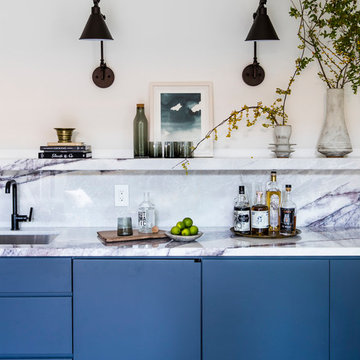
Источник вдохновения для домашнего уюта: прямой домашний бар в современном стиле с мойкой, врезной мойкой, плоскими фасадами, синими фасадами, белым фартуком и белой столешницей
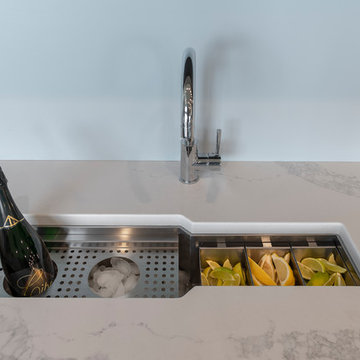
Kyle Sanguin Photography
Пример оригинального дизайна: прямой домашний бар в современном стиле с мойкой, врезной мойкой, плоскими фасадами, серыми фасадами, столешницей из кварцита, паркетным полом среднего тона, коричневым полом и белой столешницей
Пример оригинального дизайна: прямой домашний бар в современном стиле с мойкой, врезной мойкой, плоскими фасадами, серыми фасадами, столешницей из кварцита, паркетным полом среднего тона, коричневым полом и белой столешницей
Синий домашний бар в современном стиле – фото дизайна интерьера
1
