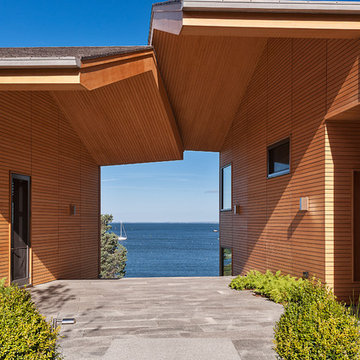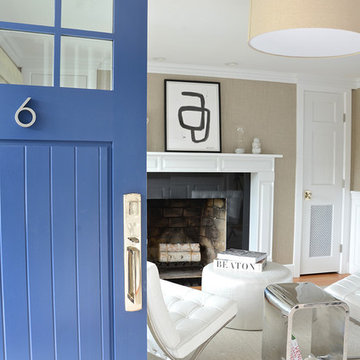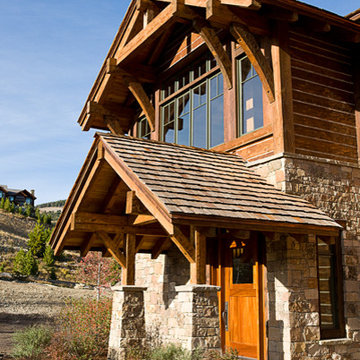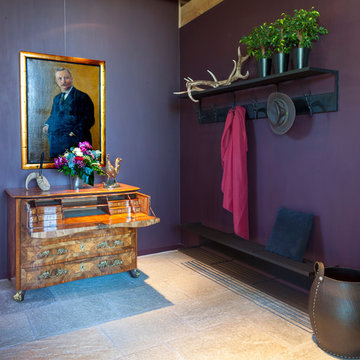Синяя прихожая – фото дизайна интерьера
Сортировать:Популярное за сегодня
121 - 140 из 14 511 фото
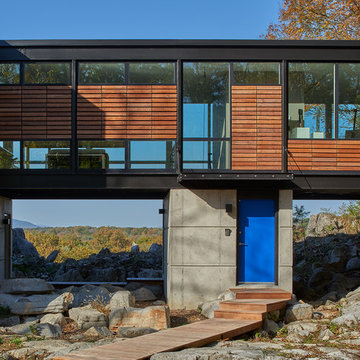
Front entry. Notice how open the home is. Both the upstairs living space and the ground floor entry space are designed to maximize the beautiful views and natural scenery.
Anice Hochlander, Hoachlander Davis Photography LLC
Anice Hoachlander, Hoachlander Davis Photography LLC

Stacey Zarin Goldberg
На фото: фойе среднего размера в классическом стиле с белыми стенами и паркетным полом среднего тона
На фото: фойе среднего размера в классическом стиле с белыми стенами и паркетным полом среднего тона
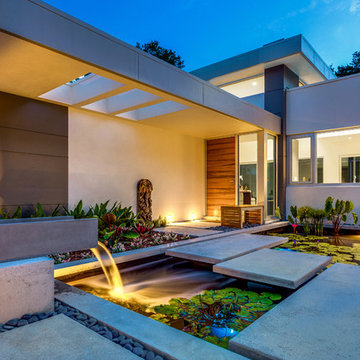
Ryan Gamma Photography
На фото: большая входная дверь в морском стиле с белыми стенами, бетонным полом, одностворчатой входной дверью и входной дверью из дерева среднего тона
На фото: большая входная дверь в морском стиле с белыми стенами, бетонным полом, одностворчатой входной дверью и входной дверью из дерева среднего тона
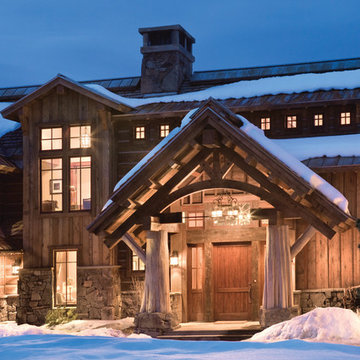
Like us on facebook at www.facebook.com/centresky
Designed as a prominent display of Architecture, Elk Ridge Lodge stands firmly upon a ridge high atop the Spanish Peaks Club in Big Sky, Montana. Designed around a number of principles; sense of presence, quality of detail, and durability, the monumental home serves as a Montana Legacy home for the family.
Throughout the design process, the height of the home to its relationship on the ridge it sits, was recognized the as one of the design challenges. Techniques such as terracing roof lines, stretching horizontal stone patios out and strategically placed landscaping; all were used to help tuck the mass into its setting. Earthy colored and rustic exterior materials were chosen to offer a western lodge like architectural aesthetic. Dry stack parkitecture stone bases that gradually decrease in scale as they rise up portray a firm foundation for the home to sit on. Historic wood planking with sanded chink joints, horizontal siding with exposed vertical studs on the exterior, and metal accents comprise the remainder of the structures skin. Wood timbers, outriggers and cedar logs work together to create diversity and focal points throughout the exterior elevations. Windows and doors were discussed in depth about type, species and texture and ultimately all wood, wire brushed cedar windows were the final selection to enhance the "elegant ranch" feel. A number of exterior decks and patios increase the connectivity of the interior to the exterior and take full advantage of the views that virtually surround this home.
Upon entering the home you are encased by massive stone piers and angled cedar columns on either side that support an overhead rail bridge spanning the width of the great room, all framing the spectacular view to the Spanish Peaks Mountain Range in the distance. The layout of the home is an open concept with the Kitchen, Great Room, Den, and key circulation paths, as well as certain elements of the upper level open to the spaces below. The kitchen was designed to serve as an extension of the great room, constantly connecting users of both spaces, while the Dining room is still adjacent, it was preferred as a more dedicated space for more formal family meals.
There are numerous detailed elements throughout the interior of the home such as the "rail" bridge ornamented with heavy peened black steel, wire brushed wood to match the windows and doors, and cannon ball newel post caps. Crossing the bridge offers a unique perspective of the Great Room with the massive cedar log columns, the truss work overhead bound by steel straps, and the large windows facing towards the Spanish Peaks. As you experience the spaces you will recognize massive timbers crowning the ceilings with wood planking or plaster between, Roman groin vaults, massive stones and fireboxes creating distinct center pieces for certain rooms, and clerestory windows that aid with natural lighting and create exciting movement throughout the space with light and shadow.
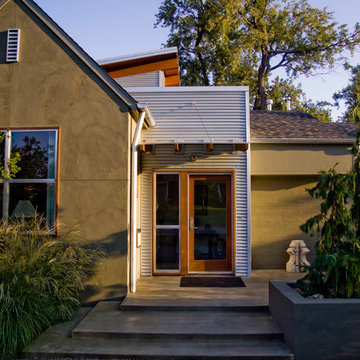
Front entry
Свежая идея для дизайна: прихожая в современном стиле с стеклянной входной дверью - отличное фото интерьера
Свежая идея для дизайна: прихожая в современном стиле с стеклянной входной дверью - отличное фото интерьера
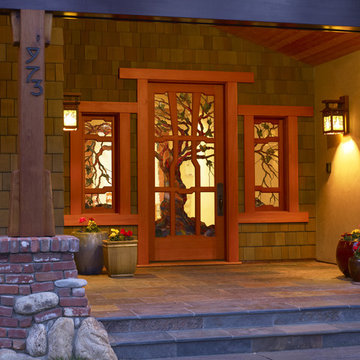
Tribute to Greene and Greene
Craftsman Style
Источник вдохновения для домашнего уюта: входная дверь в стиле кантри с одностворчатой входной дверью и стеклянной входной дверью
Источник вдохновения для домашнего уюта: входная дверь в стиле кантри с одностворчатой входной дверью и стеклянной входной дверью
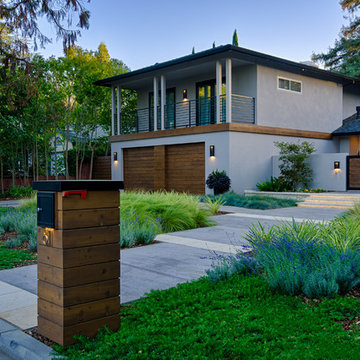
Ali Atri Photography
Источник вдохновения для домашнего уюта: прихожая в современном стиле
Источник вдохновения для домашнего уюта: прихожая в современном стиле

Стильный дизайн: большая входная дверь в стиле ретро с белыми стенами, кирпичным полом, двустворчатой входной дверью, синей входной дверью, красным полом и сводчатым потолком - последний тренд
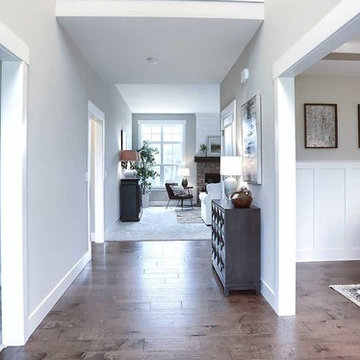
This 2-story home with inviting front porch includes a 3-car garage and mudroom entry complete with convenient built-in lockers. Stylish hardwood flooring in the foyer extends to the dining room, kitchen, and breakfast area. To the front of the home a formal living room is adjacent to the dining room with elegant tray ceiling and craftsman style wainscoting and chair rail. A butler’s pantry off of the dining area leads to the kitchen and breakfast area. The well-appointed kitchen features quartz countertops with tile backsplash, stainless steel appliances, attractive cabinetry and a spacious pantry. The sunny breakfast area provides access to the deck and back yard via sliding glass doors. The great room is open to the breakfast area and kitchen and includes a gas fireplace featuring stone surround and shiplap detail. Also on the 1st floor is a study with coffered ceiling. The 2nd floor boasts a spacious raised rec room and a convenient laundry room in addition to 4 bedrooms and 3 full baths. The owner’s suite with tray ceiling in the bedroom, includes a private bathroom with tray ceiling, quartz vanity tops, a freestanding tub, and a 5’ tile shower.
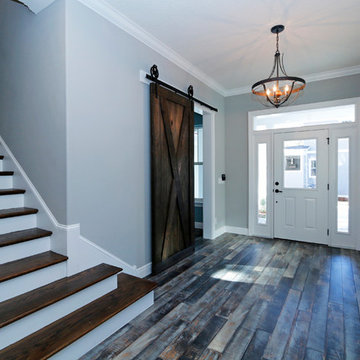
Пример оригинального дизайна: фойе среднего размера в стиле кантри с серыми стенами, темным паркетным полом, одностворчатой входной дверью и белой входной дверью
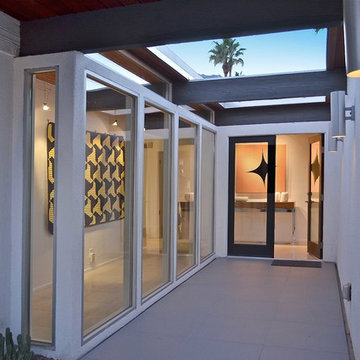
the atrium style entry was re-tiled in a matte light charcoal large format square tile.
Photo Credit: Henry Connell
На фото: маленький вестибюль в современном стиле с белыми стенами, полом из керамической плитки, двустворчатой входной дверью и стеклянной входной дверью для на участке и в саду
На фото: маленький вестибюль в современном стиле с белыми стенами, полом из керамической плитки, двустворчатой входной дверью и стеклянной входной дверью для на участке и в саду
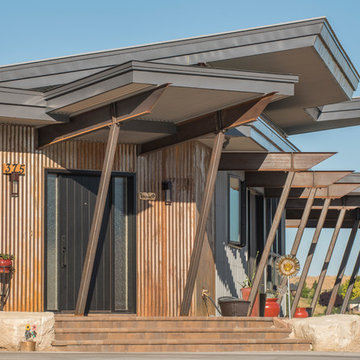
This contemporary modern home is set in the north foothills of Eagle, Idaho. Views of horses and vineyards sweep across the valley from the open living plan and spacious outdoor living areas. Mono pitch & butterfly metal roofs give this home a contemporary feel while setting it unobtrusively into the hillside. Surrounded by natural and fire-wise landscaping, the untreated metal siding, beams, and roof supports will weather into the natural hues of the desert sage and grasses.
Photo Credit: Joshua Roper Photography.
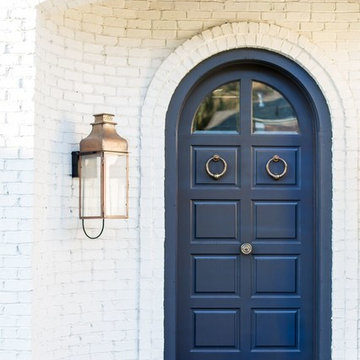
Front Entry Door for the 'Lausanne'; Lindsay Salazar Photography
Источник вдохновения для домашнего уюта: большое фойе в стиле неоклассика (современная классика) с белыми стенами, полом из известняка, одностворчатой входной дверью и синей входной дверью
Источник вдохновения для домашнего уюта: большое фойе в стиле неоклассика (современная классика) с белыми стенами, полом из известняка, одностворчатой входной дверью и синей входной дверью
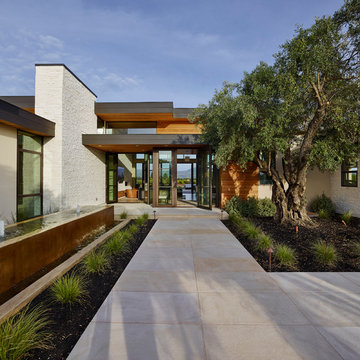
Adrian Gregorutti
Стильный дизайн: большая входная дверь в современном стиле с бежевыми стенами, стеклянной входной дверью и двустворчатой входной дверью - последний тренд
Стильный дизайн: большая входная дверь в современном стиле с бежевыми стенами, стеклянной входной дверью и двустворчатой входной дверью - последний тренд
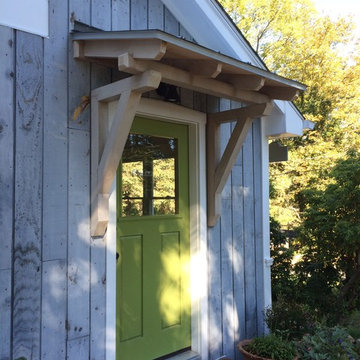
A Craftsman Style roof overhang with cedar brackets and standing seam copper roofing was added over the existing brick step.
Идея дизайна: маленькая входная дверь в стиле кантри с серыми стенами, одностворчатой входной дверью и зеленой входной дверью для на участке и в саду
Идея дизайна: маленькая входная дверь в стиле кантри с серыми стенами, одностворчатой входной дверью и зеленой входной дверью для на участке и в саду
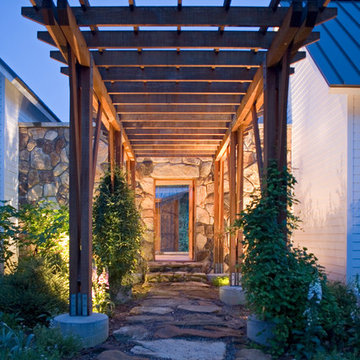
Photography by Ron Blunt Photography, Hedgesville, West Virginia
Идея дизайна: прихожая среднего размера в стиле кантри
Идея дизайна: прихожая среднего размера в стиле кантри
Синяя прихожая – фото дизайна интерьера
7
