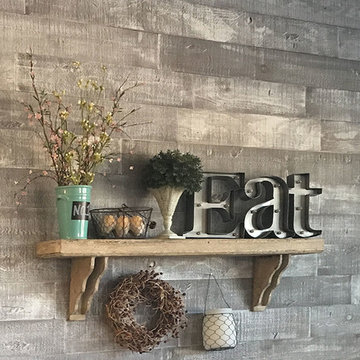Серая столовая с серыми стенами – фото дизайна интерьера
Сортировать:
Бюджет
Сортировать:Популярное за сегодня
1 - 20 из 5 808 фото
1 из 3

With the original tray ceiling being a dominant feature in this space we decided to add a luxurious damask wall covering to make the room more elegant. The abstract rug adds a touch of modernity. Host and hostess chairs were custom-made for the project.
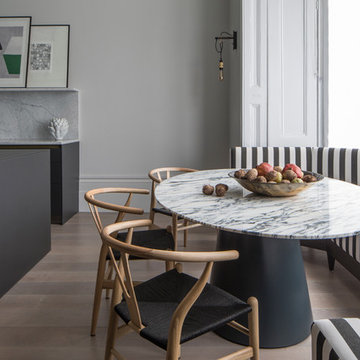
This impressive monochrome kitchen creatively combines practical kitchen features with a comfortable and stress-free atmosphere. The large space includes beautiful ornate cornicing and a ceiling rose, together with a fireplace as the central feature. The open space successfully weaves modern features like metal, timber and marble whilst maintaining the functional elements of the kitchen. The island unit is manufactured in state-of-the-art laminate to ensure a slick contemporary look that is extremely durable. The units were chosen in a stained charcoal/graphite oak to marry with the bronze and laminate and offset with Carrara marble.
Photography by Richard Waite.

Идея дизайна: маленькая столовая в стиле неоклассика (современная классика) с с кухонным уголком, серыми стенами, светлым паркетным полом, коричневым полом, многоуровневым потолком и деревянными стенами для на участке и в саду
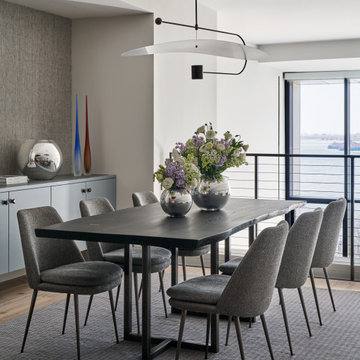
Свежая идея для дизайна: столовая в современном стиле с серыми стенами, паркетным полом среднего тона и коричневым полом - отличное фото интерьера
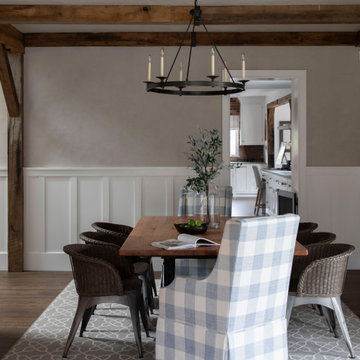
Пример оригинального дизайна: столовая среднего размера в стиле кантри с серыми стенами, паркетным полом среднего тона, коричневым полом, балками на потолке и панелями на стенах

На фото: маленькая отдельная столовая в стиле неоклассика (современная классика) с серыми стенами, паркетным полом среднего тона, стандартным камином, фасадом камина из кирпича и коричневым полом для на участке и в саду с

dining room with al-fresco dining trellis
На фото: огромная столовая в современном стиле с серыми стенами и серым полом без камина
На фото: огромная столовая в современном стиле с серыми стенами и серым полом без камина
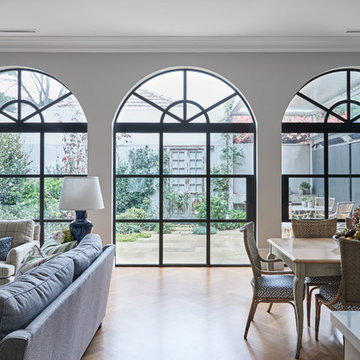
Hannah Caldwell
Свежая идея для дизайна: гостиная-столовая в классическом стиле с серыми стенами, паркетным полом среднего тона и коричневым полом - отличное фото интерьера
Свежая идея для дизайна: гостиная-столовая в классическом стиле с серыми стенами, паркетным полом среднего тона и коричневым полом - отличное фото интерьера
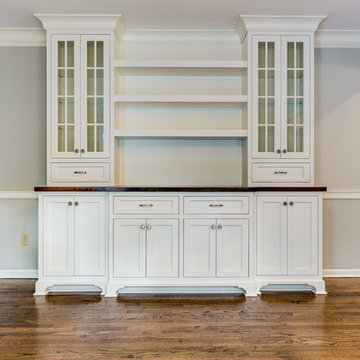
На фото: большая гостиная-столовая в стиле кантри с серыми стенами, паркетным полом среднего тона и коричневым полом без камина
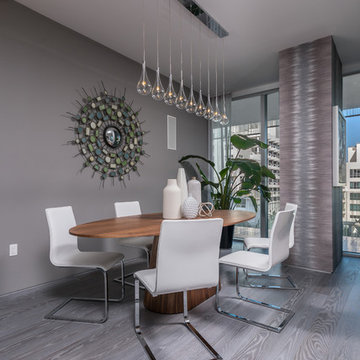
Свежая идея для дизайна: столовая в современном стиле с серыми стенами и серым полом - отличное фото интерьера
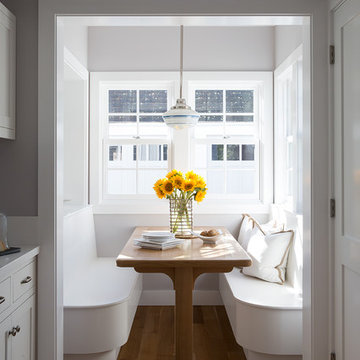
Mariko Reed Architectural Photography
Свежая идея для дизайна: маленькая кухня-столовая в стиле кантри с серыми стенами и светлым паркетным полом для на участке и в саду - отличное фото интерьера
Свежая идея для дизайна: маленькая кухня-столовая в стиле кантри с серыми стенами и светлым паркетным полом для на участке и в саду - отличное фото интерьера
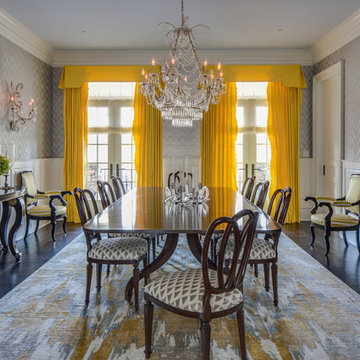
Dining Room by Marks & Frantz.
Photo: Marco Ricca
Стильный дизайн: большая отдельная столовая в стиле неоклассика (современная классика) с серыми стенами и ковровым покрытием без камина - последний тренд
Стильный дизайн: большая отдельная столовая в стиле неоклассика (современная классика) с серыми стенами и ковровым покрытием без камина - последний тренд

Alex James
Стильный дизайн: маленькая столовая в классическом стиле с паркетным полом среднего тона, печью-буржуйкой, фасадом камина из камня и серыми стенами для на участке и в саду - последний тренд
Стильный дизайн: маленькая столовая в классическом стиле с паркетным полом среднего тона, печью-буржуйкой, фасадом камина из камня и серыми стенами для на участке и в саду - последний тренд
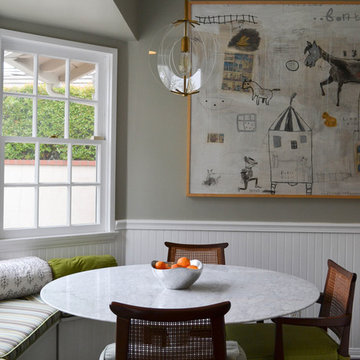
A cozy breakfast nook set off of the kitchen and overlooking the back yard. During the day, this room is flooded with daylight and is the best place in the house to be. Vintage Edward Wormley chairs are mixed with a marble top Saarinen table with traditional beadboard and paned windows. The minimalist Robert Abbey pendant allows light to flow into the space by not obstructing the view to the ourdoors. An eclectic yet very pulled together space. Photo by Jeanne K Chung
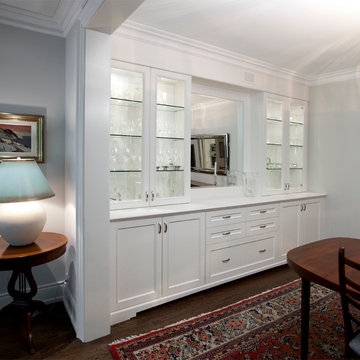
Beautiful built in cabinetry with glass shelves
На фото: гостиная-столовая среднего размера в классическом стиле с серыми стенами, темным паркетным полом и коричневым полом без камина с
На фото: гостиная-столовая среднего размера в классическом стиле с серыми стенами, темным паркетным полом и коричневым полом без камина с

Werner Straube Photography
На фото: столовая в классическом стиле с серыми стенами, темным паркетным полом, фасадом камина из камня и стандартным камином
На фото: столовая в классическом стиле с серыми стенами, темным паркетным полом, фасадом камина из камня и стандартным камином
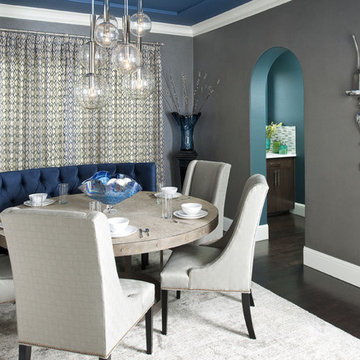
Photography by Dan Piassick
Идея дизайна: столовая в современном стиле с серыми стенами и темным паркетным полом
Идея дизайна: столовая в современном стиле с серыми стенами и темным паркетным полом
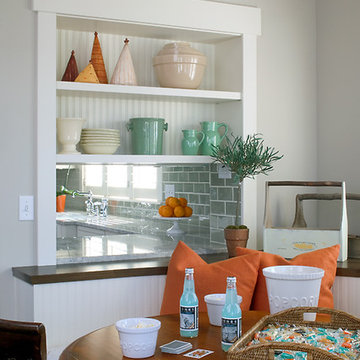
Packed with cottage attributes, Sunset View features an open floor plan without sacrificing intimate spaces. Detailed design elements and updated amenities add both warmth and character to this multi-seasonal, multi-level Shingle-style-inspired home.
Columns, beams, half-walls and built-ins throughout add a sense of Old World craftsmanship. Opening to the kitchen and a double-sided fireplace, the dining room features a lounge area and a curved booth that seats up to eight at a time. When space is needed for a larger crowd, furniture in the sitting area can be traded for an expanded table and more chairs. On the other side of the fireplace, expansive lake views are the highlight of the hearth room, which features drop down steps for even more beautiful vistas.
An unusual stair tower connects the home’s five levels. While spacious, each room was designed for maximum living in minimum space. In the lower level, a guest suite adds additional accommodations for friends or family. On the first level, a home office/study near the main living areas keeps family members close but also allows for privacy.
The second floor features a spacious master suite, a children’s suite and a whimsical playroom area. Two bedrooms open to a shared bath. Vanities on either side can be closed off by a pocket door, which allows for privacy as the child grows. A third bedroom includes a built-in bed and walk-in closet. A second-floor den can be used as a master suite retreat or an upstairs family room.
The rear entrance features abundant closets, a laundry room, home management area, lockers and a full bath. The easily accessible entrance allows people to come in from the lake without making a mess in the rest of the home. Because this three-garage lakefront home has no basement, a recreation room has been added into the attic level, which could also function as an additional guest room.

Пример оригинального дизайна: столовая среднего размера в стиле неоклассика (современная классика) с серыми стенами, темным паркетным полом и коричневым полом
Серая столовая с серыми стенами – фото дизайна интерьера
1
