Серая столовая с печью-буржуйкой – фото дизайна интерьера
Сортировать:
Бюджет
Сортировать:Популярное за сегодня
1 - 20 из 159 фото
1 из 3

Alex James
Стильный дизайн: маленькая столовая в классическом стиле с паркетным полом среднего тона, печью-буржуйкой, фасадом камина из камня и серыми стенами для на участке и в саду - последний тренд
Стильный дизайн: маленькая столовая в классическом стиле с паркетным полом среднего тона, печью-буржуйкой, фасадом камина из камня и серыми стенами для на участке и в саду - последний тренд

На фото: кухня-столовая в современном стиле с белыми стенами, светлым паркетным полом, печью-буржуйкой и бежевым полом с
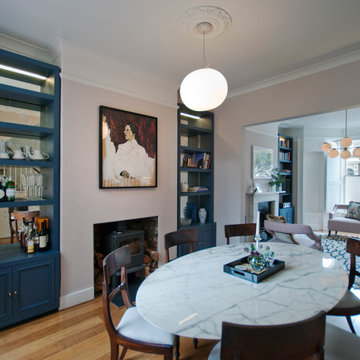
We were thrilled to be asked to look at refreshing the interiors of this family home including the conversion of an underused bedroom into a more practical shower and dressing room.
With our clients stunning art providing the colour palette for the ground floor we stripped out the existing alcoves in the reception and dining room, to install bespoke ink blue joinery with antique mirrored glass and hemp back panels to define each space. Stony plaster pink walls throughout kept a soft balance with the furnishings.

Cet espace de 50 m² devait être propice à la détente et la déconnexion, où chaque membre de la famille pouvait s’adonner à son loisir favori : l’écoute d’un vinyle, la lecture d’un livre, quelques notes de guitare…
Le vert kaki et le bois brut s’harmonisent avec le paysage environnant, visible de part et d’autre de la pièce au travers de grandes fenêtres. Réalisés avec d’anciennes planches de bardage, les panneaux de bois apportent une ambiance chaleureuse dans cette pièce d’envergure et réchauffent l’espace cocooning auprès du poêle.
Quelques souvenirs évoquent le passé de cette ancienne bâtisse comme une carte de géographie, un encrier et l’ancien registre de l’école confié par les habitants du village aux nouveaux propriétaires.

Пример оригинального дизайна: отдельная столовая среднего размера в современном стиле с белыми стенами, бетонным полом, печью-буржуйкой, фасадом камина из металла и серым полом

Dining room with wood burning stove, floor to ceiling sliding doors to deck. Concrete walls with picture hanging system.
Photo:Chad Holder
Источник вдохновения для домашнего уюта: гостиная-столовая в стиле модернизм с темным паркетным полом и печью-буржуйкой
Источник вдохновения для домашнего уюта: гостиная-столовая в стиле модернизм с темным паркетным полом и печью-буржуйкой

Идея дизайна: гостиная-столовая среднего размера в стиле лофт с белыми стенами, темным паркетным полом, печью-буржуйкой, фасадом камина из бетона, коричневым полом, потолком из вагонки и стенами из вагонки
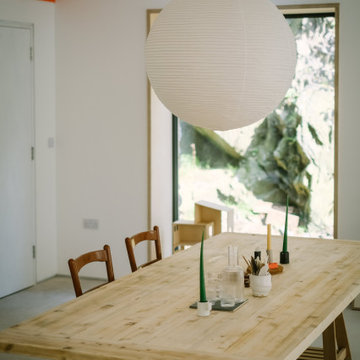
Dining table made from joist offcuts. Picture window looking onto slate cliff face. Low hung pendant light. Colourful beams to add a colour pop.
Идея дизайна: гостиная-столовая среднего размера в современном стиле с разноцветными стенами, бетонным полом, печью-буржуйкой, фасадом камина из металла, серым полом и балками на потолке
Идея дизайна: гостиная-столовая среднего размера в современном стиле с разноцветными стенами, бетонным полом, печью-буржуйкой, фасадом камина из металла, серым полом и балками на потолке
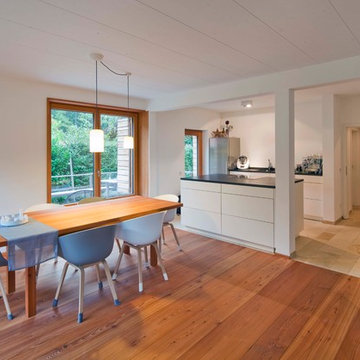
Foto: Michael Voit, Nussdorf
Пример оригинального дизайна: гостиная-столовая среднего размера в скандинавском стиле с белыми стенами, паркетным полом среднего тона, печью-буржуйкой, фасадом камина из штукатурки и коричневым полом
Пример оригинального дизайна: гостиная-столовая среднего размера в скандинавском стиле с белыми стенами, паркетным полом среднего тона, печью-буржуйкой, фасадом камина из штукатурки и коричневым полом
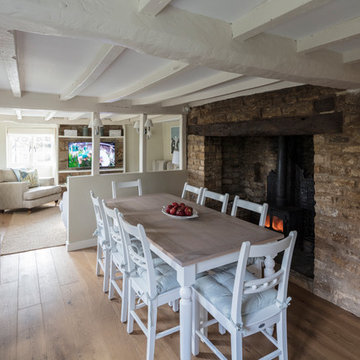
Стильный дизайн: маленькая столовая в стиле кантри с бежевыми стенами, паркетным полом среднего тона, печью-буржуйкой и бежевым полом для на участке и в саду - последний тренд
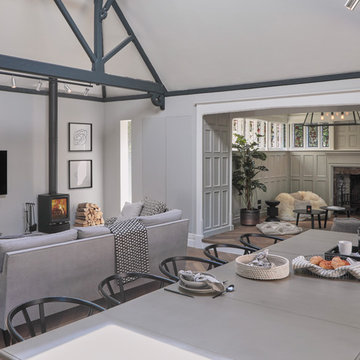
Источник вдохновения для домашнего уюта: гостиная-столовая в стиле неоклассика (современная классика) с серыми стенами, светлым паркетным полом, коричневым полом и печью-буржуйкой
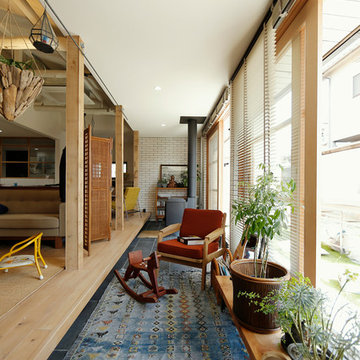
Photo by Shinichiro Uchida
На фото: столовая в стиле ретро с белыми стенами, светлым паркетным полом и печью-буржуйкой с
На фото: столовая в стиле ретро с белыми стенами, светлым паркетным полом и печью-буржуйкой с
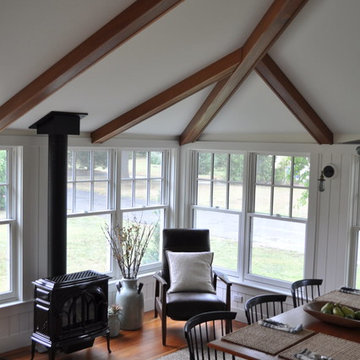
After returning from a winter trip to discover his house had been flooded by a burst second-floor pipe, this homeowner was ready to address the renovations and additions that he had been pondering for about a decade. It was important to him to respect the original character of the c. +/- 1910 two-bedroom small home that had been in his family for years, while re-imagining the kitchen and flow.
In response, KHS proposed a one-story addition, recalling an enclosed porch, which springs from the front roof line and then wraps the house to the north. An informal front dining space, complete with built-in banquette, occupies the east end of the addition behind large double-hung windows sized to match those on the original house, and a new kitchen occupies the west end of the addition behind smaller casement windows at counter height. New French doors to the rear allow the owner greater access to an outdoor room edged by the house to the east, the existing one-car garage to the south, and a rear rock wall to the west. Much of the lot to the north was left open for the owner’s annual summer volley ball party.
The first-floor was then reconfigured, capturing additional interior space from a recessed porch on the rear, to create a rear mudroom entrance hall, full bath, and den, which could someday function as a third bedroom if needed. Upstairs, a rear shed dormer was extended to the north and east so that head room could be increased, rendering more of the owner’s office/second bedroom usable. Windows and doors were relocated as necessary to better serve the new plan and to capture more daylight.
Having expanded from its original 1100 square feet to approximately 1700 square feet, it’s still a small, sweet house – only freshly updated, and with a hint of porchiness.
Photos by Katie Hutchison
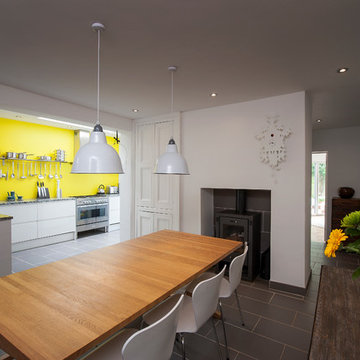
emphasis photography
Свежая идея для дизайна: кухня-столовая в современном стиле с полом из керамической плитки, фасадом камина из плитки, белыми стенами, печью-буржуйкой и серым полом - отличное фото интерьера
Свежая идея для дизайна: кухня-столовая в современном стиле с полом из керамической плитки, фасадом камина из плитки, белыми стенами, печью-буржуйкой и серым полом - отличное фото интерьера
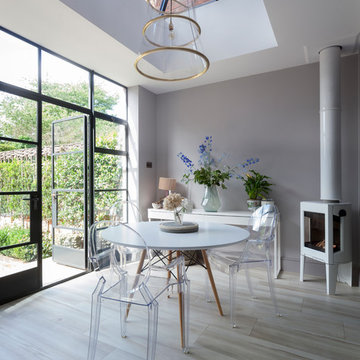
Andy Marshall
Стильный дизайн: гостиная-столовая в стиле лофт с серыми стенами, полом из керамогранита, печью-буржуйкой и бежевым полом - последний тренд
Стильный дизайн: гостиная-столовая в стиле лофт с серыми стенами, полом из керамогранита, печью-буржуйкой и бежевым полом - последний тренд
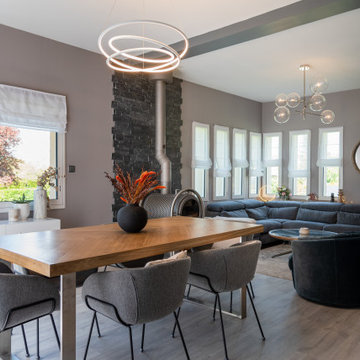
Aménagement et décoration pièce de vie dans un style scandinave chic
Partir d'une pièce vide et imaginer les espaces, meubler et décorer pour rendre cette maison accueillante et chaleureuse pour la vie de famille
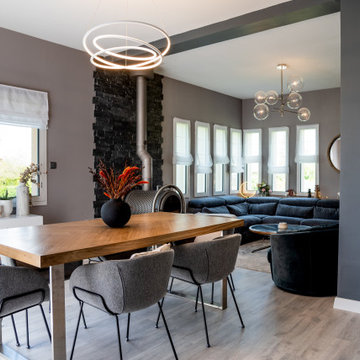
Aménagement et décoration pièce de vie dans un style scandinave chic
Partir d'une pièce vide et imaginer les espaces, meubler et décorer pour rendre cette maison accueillante et chaleureuse pour la vie de famille
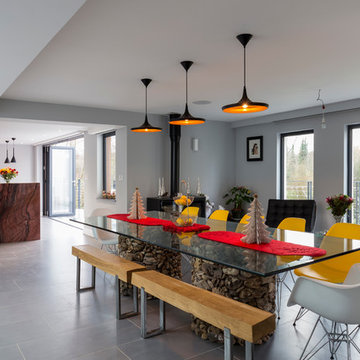
Chris Snook
Источник вдохновения для домашнего уюта: кухня-столовая в современном стиле с серыми стенами и печью-буржуйкой
Источник вдохновения для домашнего уюта: кухня-столовая в современном стиле с серыми стенами и печью-буржуйкой
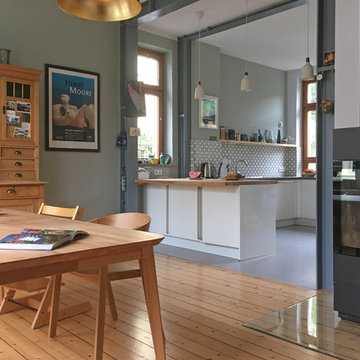
A Gruenderzeit (Edwardian) Villa in Jena's leafy Westviertel has been completely overhauled to create a comfortable home for a family of five. The ground floor level has been remodelled to create a generous family space which includes kitchen, dining and living room. A sleek contemporary wood burner provides a cosy atmosphere An eclectic mix of Gruenderzeit, mid century and contemporary timber furniture makes the rooms warm and welcoming. Geometric Moroccan cement tiles have been used as a kitchen splashback and on the floor. The central piece of the house is the newly restored Art Nouveau Staircase.
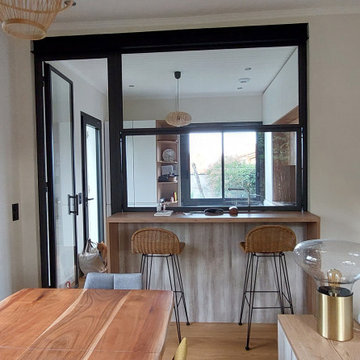
Côté salle à manger avec rappel des meubles dos au canapé et étagères décor chêne naturel comme dans la cuisine et au salon
Стильный дизайн: гостиная-столовая среднего размера в морском стиле с белыми стенами, светлым паркетным полом, печью-буржуйкой и бежевым полом - последний тренд
Стильный дизайн: гостиная-столовая среднего размера в морском стиле с белыми стенами, светлым паркетным полом, печью-буржуйкой и бежевым полом - последний тренд
Серая столовая с печью-буржуйкой – фото дизайна интерьера
1