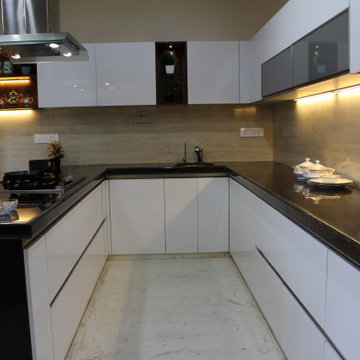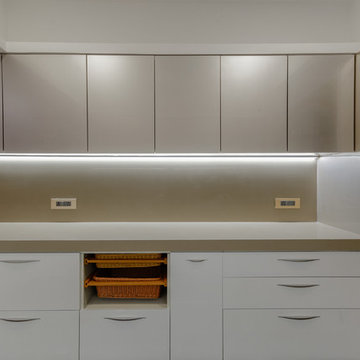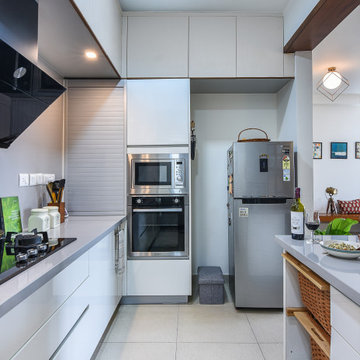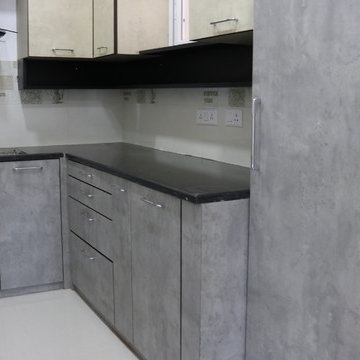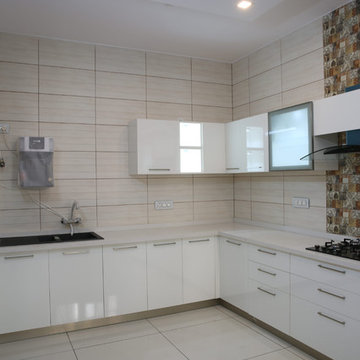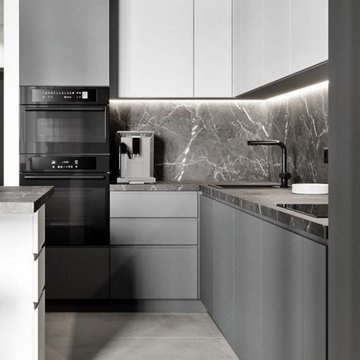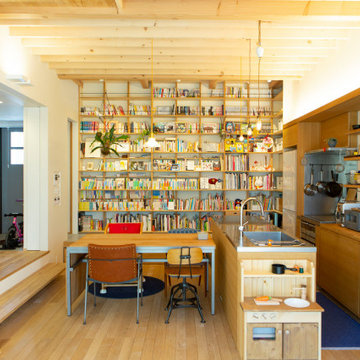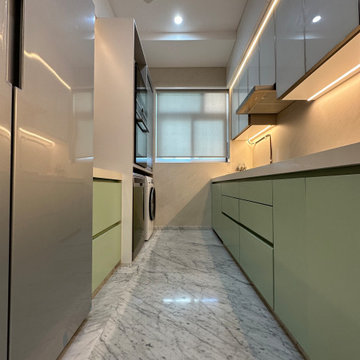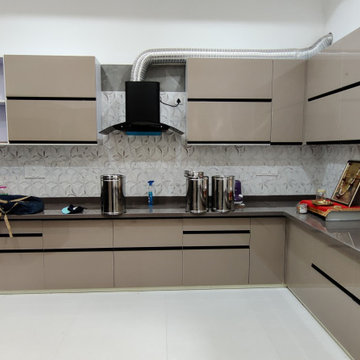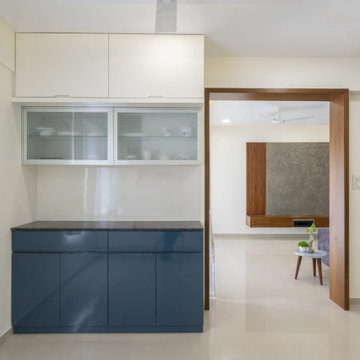Серая кухня в восточном стиле – фото дизайна интерьера
Сортировать:
Бюджет
Сортировать:Популярное за сегодня
1 - 20 из 422 фото
1 из 3
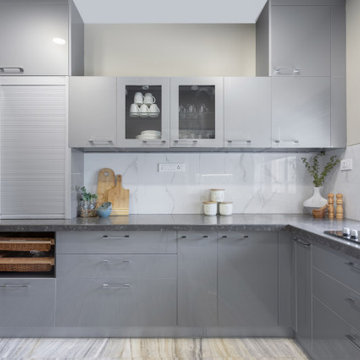
Since the kitchen stands in an interesting trapezium layout, Ashwini trimmed and cleaned it up to accommodate more counter space. “I focused on giving it a geometrical yet linear and sophisticated appeal,” Ashwini explains. Notice the backsplash? The tiles are marble-esque to keep things classy and on budget too.
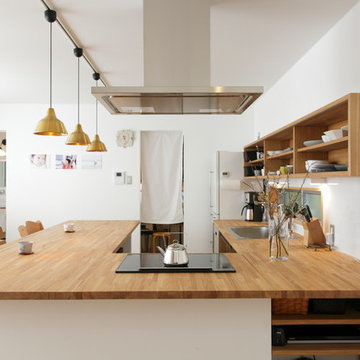
おしゃれなキッチン
На фото: п-образная кухня в восточном стиле с одинарной мойкой, белым фартуком, светлым паркетным полом и коричневым полом с
На фото: п-образная кухня в восточном стиле с одинарной мойкой, белым фартуком, светлым паркетным полом и коричневым полом с

This Asian-inspired design really pops in this kitchen. Between colorful pops, unique granite patterns, and tiled backsplash, the whole kitchen feels impressive!

На фото: прямая кухня-гостиная среднего размера в восточном стиле с врезной мойкой, открытыми фасадами, серыми фасадами, столешницей из ламината, серым фартуком, фартуком из мрамора, техникой из нержавеющей стали, полом из цементной плитки, островом, серым полом, серой столешницей и потолком с обоями
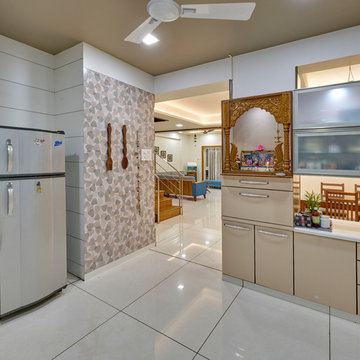
The open kitchen occupies pride of place in the home. Designed as a modern Indian kitchen with L shape glass white kitchen otta, with modular accessories, ACP ceiling, connected with storeroom and utility

Источник вдохновения для домашнего уюта: большая угловая кухня-гостиная в восточном стиле с монолитной мойкой, фасадами с выступающей филенкой, белыми фасадами, деревянной столешницей, серым фартуком, фартуком из керамогранитной плитки, техникой из нержавеющей стали, полом из известняка, серым полом и коричневой столешницей без острова
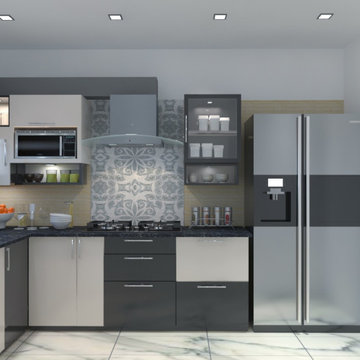
This is modular kitchen range between 2.50-3.5l to complete all tools in kitchen like exhaust fan chimney haydrulick fitting and channel basket
На фото: кухня в восточном стиле
На фото: кухня в восточном стиле

photo by iephoto
Пример оригинального дизайна: параллельная кухня в восточном стиле с плоскими фасадами, фасадами цвета дерева среднего тона, белым фартуком, фартуком из плитки кабанчик, паркетным полом среднего тона, островом, коричневым полом и коричневой столешницей
Пример оригинального дизайна: параллельная кухня в восточном стиле с плоскими фасадами, фасадами цвета дерева среднего тона, белым фартуком, фартуком из плитки кабанчик, паркетным полом среднего тона, островом, коричневым полом и коричневой столешницей

Our brief was to create a calm, modern country kitchen that avoided cliches - and to intrinsically link to the garden. A weekend escape for a busy family who come down to escape the city, to enjoy their art collection, garden and cook together. The design springs from my neuroscience research and is based on appealing to our hard wired needs, our fundamental instincts - sociability, easy movement, art, comfort, hearth, smells, readiness for visitors, view of outdoors and a place to eat.
The key design innovation was the use of soft geometry, not so much in the planning but in the three dimensionality of the furniture which grows out of the floor in an organic way. The soft geometry is in the profile of the pieces, not in their footprint. The users can stroke the furniture, lie against it and feel its softness, all of which helps the visitors to kitchen linger and chat.
The fireplace is located in the middle between the cooking zone and the garden. There is plenty of room to draw up a chair and just sit around. The fold-out doors let the landscape into the space in a generous way, especially on summer days when the weather makes the indoors and outdoors come together. The sight lines from the main cooking and preparation island offer views of the garden throughout the seasons, as well as people coming into the room and those seating at the table - so it becomes a command position or what we call the sweet spot. This often results in there being a family competition to do the cooking.
The woods are Canadian Maple, Australian rosewood and Eucalyptus. All appliances are Gaggenau and Fisher and Paykel.

Стильный дизайн: прямая кухня-гостиная среднего размера в восточном стиле с врезной мойкой, открытыми фасадами, серыми фасадами, столешницей из ламината, серым фартуком, фартуком из мрамора, техникой из нержавеющей стали, паркетным полом среднего тона, островом, серым полом, серой столешницей и деревянным потолком - последний тренд
Серая кухня в восточном стиле – фото дизайна интерьера
1
