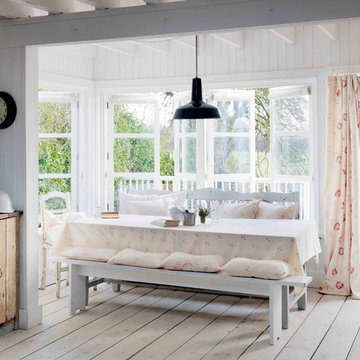Серая кухня – фото дизайна интерьера
Сортировать:
Бюджет
Сортировать:Популярное за сегодня
1 - 20 из 27 фото

Идея дизайна: огромная п-образная кухня в морском стиле с обеденным столом, фасадами в стиле шейкер, белыми фасадами, бежевым фартуком, техникой из нержавеющей стали, темным паркетным полом, островом, с полувстраиваемой мойкой (с передним бортиком), мраморной столешницей, фартуком из плитки мозаики и коричневым полом
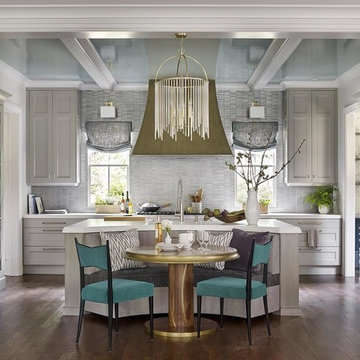
На фото: кухня в классическом стиле с обеденным столом, фасадами в стиле шейкер, серыми фасадами, серым фартуком, паркетным полом среднего тона, островом, коричневым полом и окном с
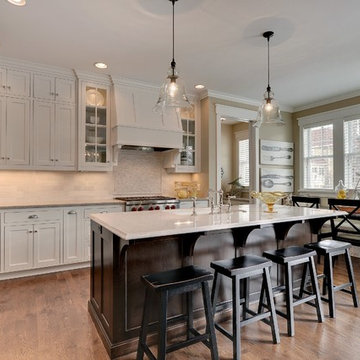
Professionally Staged by Ambience at Home
http://ambiance-athome.com/
Professionally Photographed by SpaceCrafting
http://spacecrafting.com
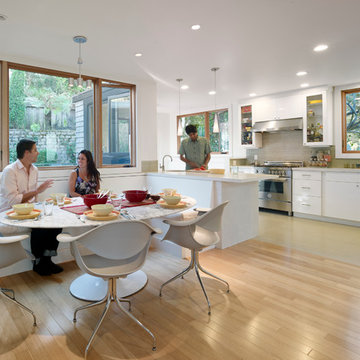
open Dining and Kitchen with Garden views
bruce damonte
Источник вдохновения для домашнего уюта: кухня в стиле модернизм с техникой из нержавеющей стали
Источник вдохновения для домашнего уюта: кухня в стиле модернизм с техникой из нержавеющей стали

A cozy breakfast nook with built-in banquette seating and chalkboard accent wall.
© Eric Roth Photography
Источник вдохновения для домашнего уюта: кухня в современном стиле с обеденным столом, плоскими фасадами, белыми фасадами, мраморной столешницей и серой столешницей
Источник вдохновения для домашнего уюта: кухня в современном стиле с обеденным столом, плоскими фасадами, белыми фасадами, мраморной столешницей и серой столешницей
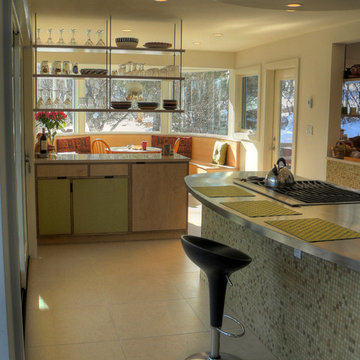
cabinets made by Kerf Design
Ann Sacks floor tile
site built hanging shelves
Contractor: Blue Spruce Construction
На фото: кухня в современном стиле с зелеными фасадами, столешницей из нержавеющей стали, плоскими фасадами и барной стойкой
На фото: кухня в современном стиле с зелеными фасадами, столешницей из нержавеющей стали, плоскими фасадами и барной стойкой
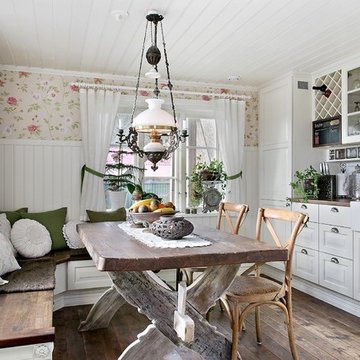
На фото: угловая кухня в стиле кантри с обеденным столом, с полувстраиваемой мойкой (с передним бортиком), фасадами с выступающей филенкой, белыми фасадами, белым фартуком, фартуком из плитки кабанчик, паркетным полом среднего тона, полуостровом, коричневым полом и обоями на стенах
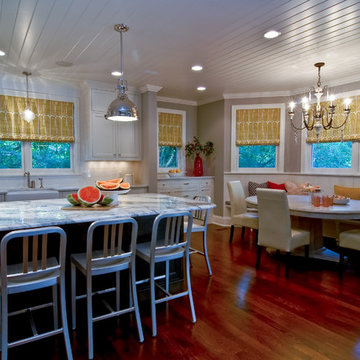
Interior Design by Martha O'Hara Interiors
Стильный дизайн: кухня в стиле неоклассика (современная классика) с обеденным столом, с полувстраиваемой мойкой (с передним бортиком), фасадами в стиле шейкер, белыми фасадами, белым фартуком и фартуком из плитки кабанчик - последний тренд
Стильный дизайн: кухня в стиле неоклассика (современная классика) с обеденным столом, с полувстраиваемой мойкой (с передним бортиком), фасадами в стиле шейкер, белыми фасадами, белым фартуком и фартуком из плитки кабанчик - последний тренд
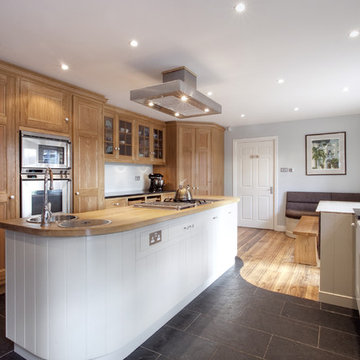
Mix of generations, styles and envies, welcome to a busy family home!
For the parents' delight, we created a chef's kitchen out of solid oak and painted in a period style.
For the young generation coming up through the house, we ensured the traditional was mixed with up to date technology.
For everyone to come together in this new space, the open plan kitchen was also designed to host the family dining room.
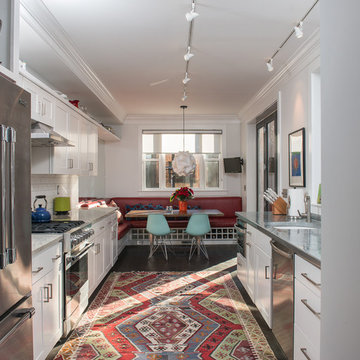
Kathy Ma, Studio By Mak http://www.studiobymak.com/#/special/splash/studio-by-mak/
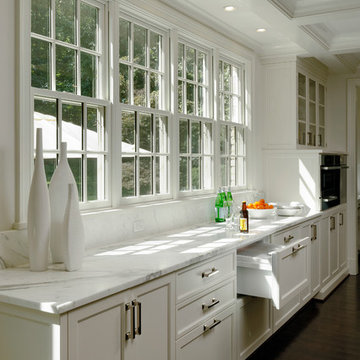
Great Falls, Virginia - Traditional - Kitchen Design by #JenniferGilmer. Photography by Bob Narod. http://gilmerkitchens.com/

Free ebook, Creating the Ideal Kitchen. DOWNLOAD NOW
Our clients and their three teenage kids had outgrown the footprint of their existing home and felt they needed some space to spread out. They came in with a couple of sets of drawings from different architects that were not quite what they were looking for, so we set out to really listen and try to provide a design that would meet their objectives given what the space could offer.
We started by agreeing that a bump out was the best way to go and then decided on the size and the floor plan locations of the mudroom, powder room and butler pantry which were all part of the project. We also planned for an eat-in banquette that is neatly tucked into the corner and surrounded by windows providing a lovely spot for daily meals.
The kitchen itself is L-shaped with the refrigerator and range along one wall, and the new sink along the exterior wall with a large window overlooking the backyard. A large island, with seating for five, houses a prep sink and microwave. A new opening space between the kitchen and dining room includes a butler pantry/bar in one section and a large kitchen pantry in the other. Through the door to the left of the main sink is access to the new mudroom and powder room and existing attached garage.
White inset cabinets, quartzite countertops, subway tile and nickel accents provide a traditional feel. The gray island is a needed contrast to the dark wood flooring. Last but not least, professional appliances provide the tools of the trade needed to make this one hardworking kitchen.
Designed by: Susan Klimala, CKD, CBD
Photography by: Mike Kaskel
For more information on kitchen and bath design ideas go to: www.kitchenstudio-ge.com

Julie Mannell Photography
Стильный дизайн: угловая кухня среднего размера в стиле ретро с обеденным столом, столешницей из кварцевого агломерата, белым фартуком, фартуком из каменной плитки, техникой из нержавеющей стали, паркетным полом среднего тона, двойной мойкой, темными деревянными фасадами, островом и плоскими фасадами - последний тренд
Стильный дизайн: угловая кухня среднего размера в стиле ретро с обеденным столом, столешницей из кварцевого агломерата, белым фартуком, фартуком из каменной плитки, техникой из нержавеющей стали, паркетным полом среднего тона, двойной мойкой, темными деревянными фасадами, островом и плоскими фасадами - последний тренд

Werner Straube
Свежая идея для дизайна: угловая кухня среднего размера в классическом стиле с обеденным столом, врезной мойкой, белыми фасадами, мраморной столешницей, белым фартуком, фартуком из мрамора, темным паркетным полом, островом, коричневым полом, фасадами с декоративным кантом и барной стойкой - отличное фото интерьера
Свежая идея для дизайна: угловая кухня среднего размера в классическом стиле с обеденным столом, врезной мойкой, белыми фасадами, мраморной столешницей, белым фартуком, фартуком из мрамора, темным паркетным полом, островом, коричневым полом, фасадами с декоративным кантом и барной стойкой - отличное фото интерьера
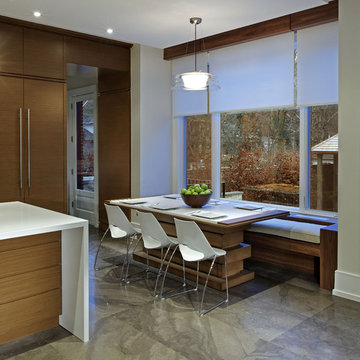
Photographer: David Whittaker
На фото: кухня в современном стиле с обеденным столом, плоскими фасадами и фасадами цвета дерева среднего тона с
На фото: кухня в современном стиле с обеденным столом, плоскими фасадами и фасадами цвета дерева среднего тона с

Свежая идея для дизайна: кухня в современном стиле с врезной мойкой, белыми фасадами, белым фартуком, фартуком из плитки кабанчик, светлым паркетным полом, островом, бежевым полом, гранитной столешницей и фасадами в стиле шейкер - отличное фото интерьера

Ryann Ford
Источник вдохновения для домашнего уюта: большая серо-белая, светлая кухня в стиле неоклассика (современная классика) с белыми фасадами, фартуком из каменной плитки, техникой из нержавеющей стали, темным паркетным полом, фасадами в стиле шейкер, столешницей из акрилового камня, белым фартуком, коричневым полом, черной столешницей, обеденным столом, островом и обоями на стенах
Источник вдохновения для домашнего уюта: большая серо-белая, светлая кухня в стиле неоклассика (современная классика) с белыми фасадами, фартуком из каменной плитки, техникой из нержавеющей стали, темным паркетным полом, фасадами в стиле шейкер, столешницей из акрилового камня, белым фартуком, коричневым полом, черной столешницей, обеденным столом, островом и обоями на стенах
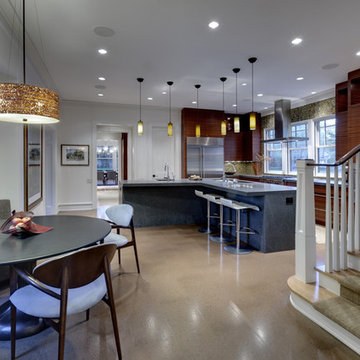
Photo Credit: Chuck Smith Photography
Источник вдохновения для домашнего уюта: кухня в современном стиле с обеденным столом, плоскими фасадами, фасадами цвета дерева среднего тона и техникой из нержавеющей стали
Источник вдохновения для домашнего уюта: кухня в современном стиле с обеденным столом, плоскими фасадами, фасадами цвета дерева среднего тона и техникой из нержавеющей стали
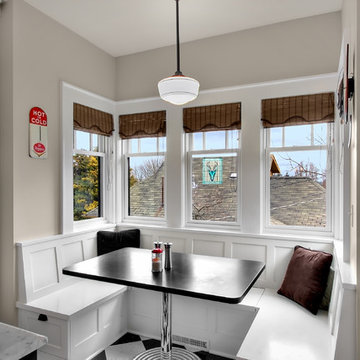
Traditional style kitchen in new home.
Источник вдохновения для домашнего уюта: кухня в стиле кантри с обеденным столом и шторами на окнах
Источник вдохновения для домашнего уюта: кухня в стиле кантри с обеденным столом и шторами на окнах
Серая кухня – фото дизайна интерьера
1
