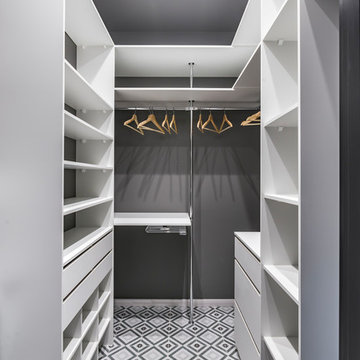Серая гардеробная – фото дизайна интерьера со средним бюджетом
Сортировать:
Бюджет
Сортировать:Популярное за сегодня
1 - 20 из 1 328 фото
1 из 3

Mike Kaskel
На фото: гардеробная среднего размера, унисекс в викторианском стиле с фасадами с выступающей филенкой, серыми фасадами, ковровым покрытием и бежевым полом с
На фото: гардеробная среднего размера, унисекс в викторианском стиле с фасадами с выступающей филенкой, серыми фасадами, ковровым покрытием и бежевым полом с
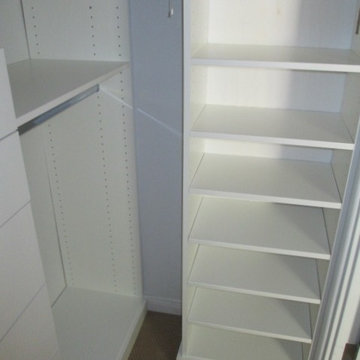
The challenge here was to get this small closet space to be functional for the new owner of the condo. Plenty of shelving, drawers and hanging space packed into a small area. And there's still ample room to access all areas of the closet.
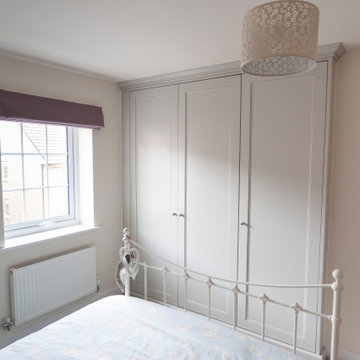
Shaker style wardrobes
Traditional moulding
Double height hanging rails
Drawers
Adjustable shelving
Fully spray painted to clients colour of choice
Farrow and Ball Cornforth white

The project brief was to modernise, renovate and extend an existing property in Walsall, UK. Maintaining a classic but modern style, the property was extended and finished with a light grey render and grey stone slip cladding. Large windows, lantern-style skylights and roof skylights allow plenty of light into the open-plan spaces and rooms.
The full-height stone clad gable to the rear houses the main staircase, receiving plenty of daylight
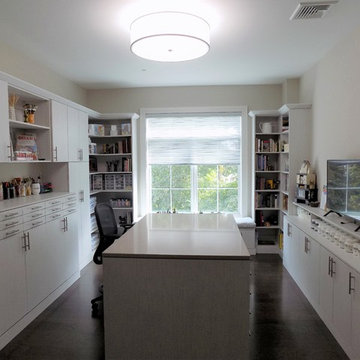
A custom Artist's Studio designed and manufactured using Closet Industry materials.
На фото: большая гардеробная унисекс в современном стиле с плоскими фасадами, белыми фасадами, паркетным полом среднего тона и коричневым полом с
На фото: большая гардеробная унисекс в современном стиле с плоскими фасадами, белыми фасадами, паркетным полом среднего тона и коричневым полом с
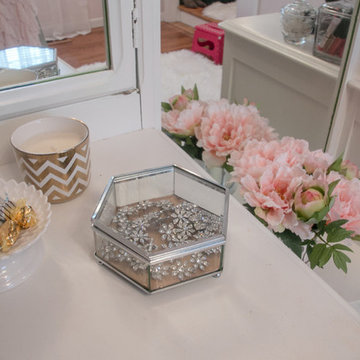
Пример оригинального дизайна: парадная гардеробная среднего размера в современном стиле с открытыми фасадами, белыми фасадами и паркетным полом среднего тона для женщин
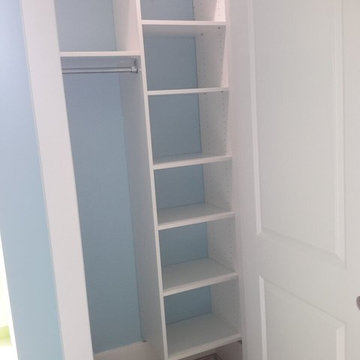
Reach-in closet featuring white ClosetMaid laminate.
Пример оригинального дизайна: маленький шкаф в нише унисекс в классическом стиле с белыми фасадами для на участке и в саду
Пример оригинального дизайна: маленький шкаф в нише унисекс в классическом стиле с белыми фасадами для на участке и в саду
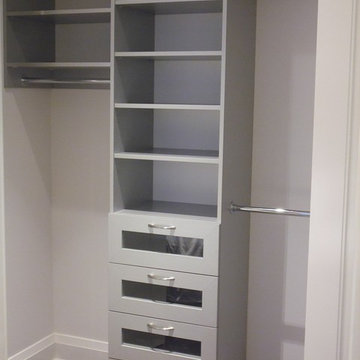
Bedroom Reach In Closet Organizer in Aluminum Finish. Soft-close drawers with shaker glass fronts by Komandor Canada
Источник вдохновения для домашнего уюта: маленький шкаф в нише унисекс в стиле модернизм с фасадами в стиле шейкер и светлыми деревянными фасадами для на участке и в саду
Источник вдохновения для домашнего уюта: маленький шкаф в нише унисекс в стиле модернизм с фасадами в стиле шейкер и светлыми деревянными фасадами для на участке и в саду
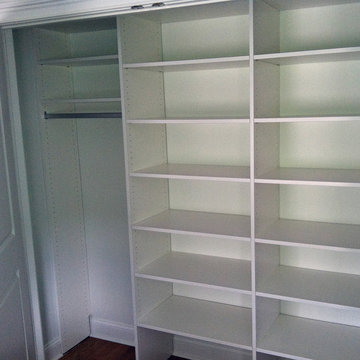
The client had a spare bedroom closet and they wanted to use it for storage. This reach in closet has 2 units with adjustable shelving and one unit for long hang and shelving above.
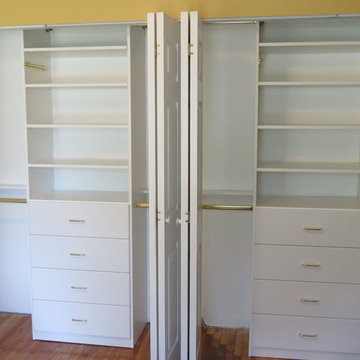
Our client lives in a turn-of-the-century home in Long Island where we’ve designed and installed custom closets as he has renovated the home. The master bedroom had an unwieldy and unsightly closet addition that a previous owner had installed. Working with Bill’s contractor, we made recommendations to change the structure of the closet to meld with the style of the home, and add new doors that would allow easy access to the reach-in-closet. The creative closet solutions included varying the depths of the units (drawers are deeper) so that the storage above the shelves is accessible for pillows and blankets. Now, Bill not only has a beautiful closet and readily accessible storage, but he has increased the resale value of his home by maximizing the closet space in the master bedroom. The closet organization ideas included sizing the drawers precisely to accommodate Bill's DVD collection, so that he can use those drawers for DVDs or clothing.

Master closet with unique chandelier and wallpaper with vintage chair and floral rug.
Пример оригинального дизайна: гардеробная комната среднего размера, унисекс в стиле неоклассика (современная классика) с стеклянными фасадами, темным паркетным полом и коричневым полом
Пример оригинального дизайна: гардеробная комната среднего размера, унисекс в стиле неоклассика (современная классика) с стеклянными фасадами, темным паркетным полом и коричневым полом
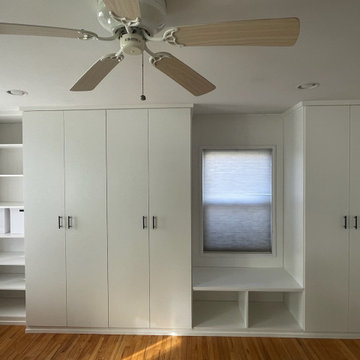
Custom closet created, hanging, shelving, drawers and tall doors
Пример оригинального дизайна: маленький встроенный шкаф в стиле модернизм для на участке и в саду
Пример оригинального дизайна: маленький встроенный шкаф в стиле модернизм для на участке и в саду

Side Addition to Oak Hill Home
After living in their Oak Hill home for several years, they decided that they needed a larger, multi-functional laundry room, a side entrance and mudroom that suited their busy lifestyles.
A small powder room was a closet placed in the middle of the kitchen, while a tight laundry closet space overflowed into the kitchen.
After meeting with Michael Nash Custom Kitchens, plans were drawn for a side addition to the right elevation of the home. This modification filled in an open space at end of driveway which helped boost the front elevation of this home.
Covering it with matching brick facade made it appear as a seamless addition.
The side entrance allows kids easy access to mudroom, for hang clothes in new lockers and storing used clothes in new large laundry room. This new state of the art, 10 feet by 12 feet laundry room is wrapped up with upscale cabinetry and a quartzite counter top.
The garage entrance door was relocated into the new mudroom, with a large side closet allowing the old doorway to become a pantry for the kitchen, while the old powder room was converted into a walk-in pantry.
A new adjacent powder room covered in plank looking porcelain tile was furnished with embedded black toilet tanks. A wall mounted custom vanity covered with stunning one-piece concrete and sink top and inlay mirror in stone covered black wall with gorgeous surround lighting. Smart use of intense and bold color tones, help improve this amazing side addition.
Dark grey built-in lockers complementing slate finished in place stone floors created a continuous floor place with the adjacent kitchen flooring.
Now this family are getting to enjoy every bit of the added space which makes life easier for all.
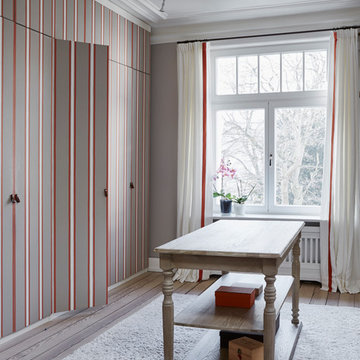
Nina Struwe Photography
Стильный дизайн: парадная гардеробная среднего размера, унисекс в классическом стиле с плоскими фасадами, светлым паркетным полом и бежевым полом - последний тренд
Стильный дизайн: парадная гардеробная среднего размера, унисекс в классическом стиле с плоскими фасадами, светлым паркетным полом и бежевым полом - последний тренд
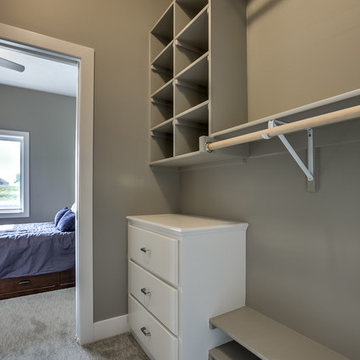
Пример оригинального дизайна: гардеробная комната среднего размера, унисекс в стиле неоклассика (современная классика) с белыми фасадами, ковровым покрытием, бежевым полом и плоскими фасадами
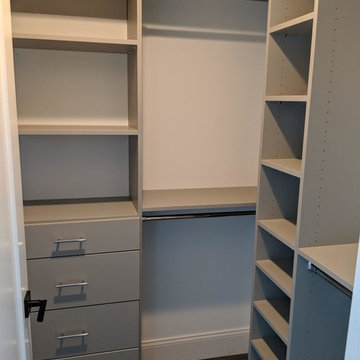
Источник вдохновения для домашнего уюта: маленькая гардеробная комната в стиле неоклассика (современная классика) с плоскими фасадами, серыми фасадами, темным паркетным полом и коричневым полом для на участке и в саду
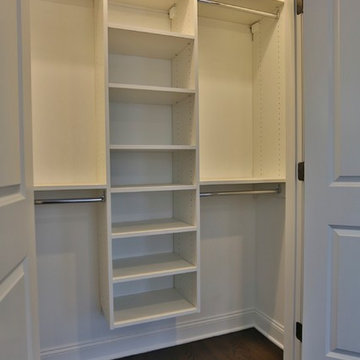
This album is to show some of the basic closet configurations, because the majority of our closets are not five figure master walk-ins.
This is another popular configuration for a reach-in closet. Adjustable shelving will accommodate items of many sizes.
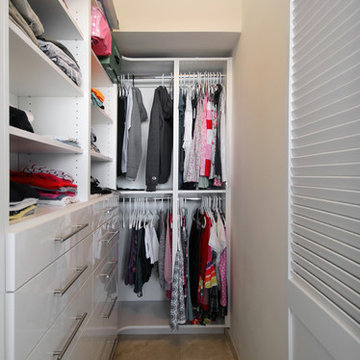
Идея дизайна: маленькая гардеробная комната унисекс в современном стиле с плоскими фасадами, белыми фасадами, полом из керамогранита и бежевым полом для на участке и в саду
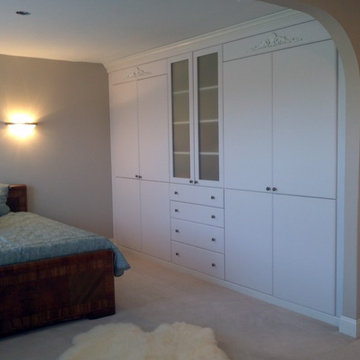
This customer removed 2 existing Reach in closets with LOTS of wasted space and Closet Factory replaced it with this BEAUTIFUL wall unit with more storage space than the customer even needed!
This unit was made of MDF and painted with an off-white paint. Frosted Glass Door inserts, Crown Molding and beautiful appliques make this beautiful built-in blend in perfectly with the rest of the customer's furnishings.
Designed by Michelle Langley and Fabricated/Installed by Closet Factory Washington DC.
Серая гардеробная – фото дизайна интерьера со средним бюджетом
1
