Санузел в стиле неоклассика (современная классика) с деревянными стенами – фото дизайна интерьера
Сортировать:
Бюджет
Сортировать:Популярное за сегодня
1 - 20 из 112 фото
1 из 3

На фото: туалет среднего размера в стиле неоклассика (современная классика) с унитазом-моноблоком, коричневой плиткой, галечной плиткой, коричневыми стенами, полом из сланца, коричневым полом, черной столешницей, напольной тумбой, деревянным потолком и деревянными стенами

Heather Ryan, Interior Designer
H.Ryan Studio - Scottsdale, AZ
www.hryanstudio.com
На фото: большой главный совмещенный санузел в стиле неоклассика (современная классика) с отдельно стоящей ванной, белыми стенами, врезной раковиной, фасадами с утопленной филенкой, бежевыми фасадами, душем в нише, белой плиткой, плиткой кабанчик, полом из известняка, столешницей из искусственного кварца, бежевым полом, душем с распашными дверями, белой столешницей, тумбой под две раковины, встроенной тумбой и деревянными стенами с
На фото: большой главный совмещенный санузел в стиле неоклассика (современная классика) с отдельно стоящей ванной, белыми стенами, врезной раковиной, фасадами с утопленной филенкой, бежевыми фасадами, душем в нише, белой плиткой, плиткой кабанчик, полом из известняка, столешницей из искусственного кварца, бежевым полом, душем с распашными дверями, белой столешницей, тумбой под две раковины, встроенной тумбой и деревянными стенами с

На фото: большой туалет в стиле неоклассика (современная классика) с светлым паркетным полом, настольной раковиной, столешницей из гранита, серой столешницей, подвесной тумбой, деревянным потолком и деревянными стенами с

Стильный дизайн: маленький туалет в стиле неоклассика (современная классика) с фасадами с филенкой типа жалюзи, темными деревянными фасадами, инсталляцией, белой плиткой, плиткой из листового камня, разноцветными стенами, мраморным полом, настольной раковиной, столешницей из оникса, бежевым полом, белой столешницей, подвесной тумбой и деревянными стенами для на участке и в саду - последний тренд

The goal was to open up this bathroom, update it, bring it to life! 123 Remodeling went for modern, but zen; rough, yet warm. We mixed ideas of modern finishes like the concrete floor with the warm wood tone and textures on the wall that emulates bamboo to balance each other. The matte black finishes were appropriate final touches to capture the urban location of this master bathroom located in Chicago’s West Loop.
https://123remodeling.com - Chicago Kitchen & Bath Remodeler
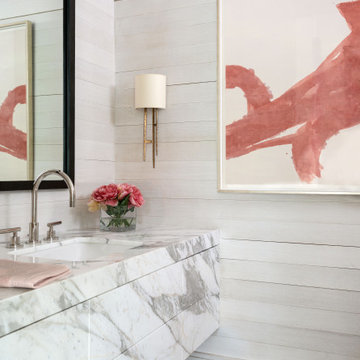
Стильный дизайн: огромная главная ванная комната в стиле неоклассика (современная классика) с серыми стенами, подвесной тумбой, плоскими фасадами, паркетным полом среднего тона, коричневым полом, серой столешницей, тумбой под одну раковину и деревянными стенами - последний тренд
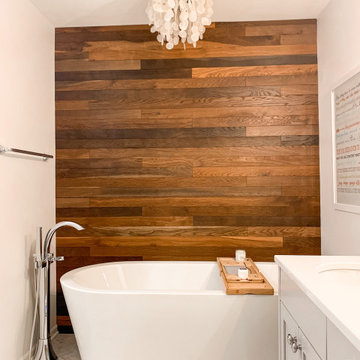
This primary bath remodel has it all! It's not a huge space, but that didn't stop us from adding every beautiful detail. A herringbone marble floor, warm wood accent wall, light gray cabinetry, quartz counter surfaces, a wonderful walk-in shower and free-standing tub. The list goes on and on...
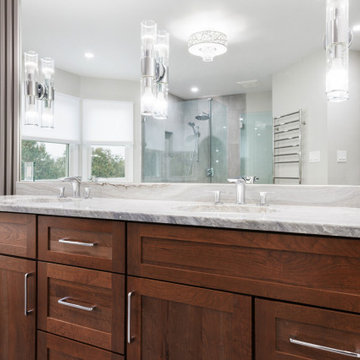
Пример оригинального дизайна: главная ванная комната среднего размера в стиле неоклассика (современная классика) с фасадами в стиле шейкер, коричневыми фасадами, отдельно стоящей ванной, унитазом-моноблоком, серыми стенами, полом из керамогранита, врезной раковиной, столешницей из кварцита, серым полом, душем с распашными дверями, тумбой под две раковины, встроенной тумбой и деревянными стенами
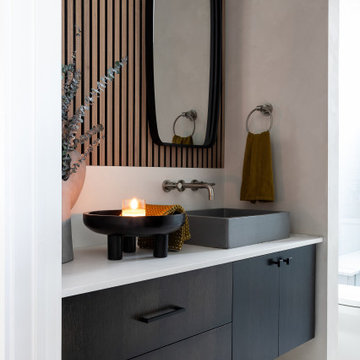
Moody, transitional powder bathroom in Austin, Texas.
Источник вдохновения для домашнего уюта: туалет в стиле неоклассика (современная классика) с темными деревянными фасадами, настольной раковиной, подвесной тумбой и деревянными стенами
Источник вдохновения для домашнего уюта: туалет в стиле неоклассика (современная классика) с темными деревянными фасадами, настольной раковиной, подвесной тумбой и деревянными стенами

The powder room is characterized by a maple vanity with a Twilight Mountain stain finish, creating a warm and inviting ambiance. The white quartz countertop is a perfect complement to the vanity while the black hardware is a striking accent, creating a bold and modern look that contrasts beautifully with the warmth of the wood. The open shelving provides a functional and stylish storage solution, allowing for easy access to essential items while also displaying decorative pieces.
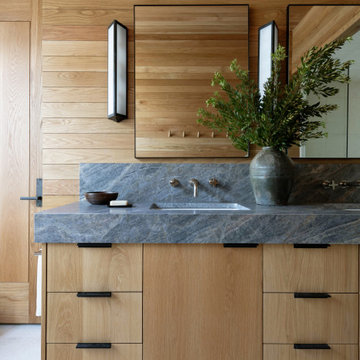
modern rustic lakehouse bathroom
На фото: главная ванная комната в стиле неоклассика (современная классика) с плоскими фасадами, светлыми деревянными фасадами, полновстраиваемой ванной, полом из известняка, врезной раковиной, столешницей из кварцита, белым полом, фиолетовой столешницей, тумбой под две раковины, встроенной тумбой, деревянным потолком и деревянными стенами
На фото: главная ванная комната в стиле неоклассика (современная классика) с плоскими фасадами, светлыми деревянными фасадами, полновстраиваемой ванной, полом из известняка, врезной раковиной, столешницей из кварцита, белым полом, фиолетовой столешницей, тумбой под две раковины, встроенной тумбой, деревянным потолком и деревянными стенами

На фото: ванная комната в стиле неоклассика (современная классика) с фасадами с утопленной филенкой, серыми фасадами, душем в нише, синей плиткой, белыми стенами, врезной раковиной, столешницей из искусственного кварца, разноцветным полом, душем с раздвижными дверями, белой столешницей, тумбой под одну раковину, встроенной тумбой, деревянными стенами и душевой кабиной

This 1868 Victorian home was transformed to keep the charm of the house but also to bring the bathrooms up to date! We kept the traditional charm and mixed it with some southern charm for this family to enjoy for years to come!

Пример оригинального дизайна: большой главный совмещенный санузел в стиле неоклассика (современная классика) с бежевыми фасадами, отдельно стоящей ванной, белыми стенами, врезной раковиной, разноцветным полом, серой столешницей, двойным душем, белой плиткой, плиткой кабанчик, полом из цементной плитки, столешницей из искусственного кварца, душем с распашными дверями, тумбой под две раковины, встроенной тумбой, деревянными стенами и плоскими фасадами

Источник вдохновения для домашнего уюта: туалет в стиле неоклассика (современная классика) с серыми стенами, темным паркетным полом, врезной раковиной, коричневым полом, серой столешницей, напольной тумбой, панелями на стенах, обоями на стенах и деревянными стенами

This primary bathroom remodel included a layout change to incorporate a large soaking tub and extended separate shower area. We incorporated elements of a modern farmhouse aesthetic with the wood panel accent wall and color palette of shades of black & white. Finishes on this project included quartz countertops, ceramic patterned floor tiles and handmade ceramic wall tiles, matte black and brass hardware and custom lighting.

We wanted to make a statement in the small powder bathroom with the color blue! Hand-painted wood tiles are on the accent wall behind the mirror, toilet, and sink, creating the perfect pop of design. Brass hardware and plumbing is used on the freestanding sink to give contrast to the blue and green color scheme. An elegant mirror stands tall in order to make the space feel larger. Light green penny floor tile is put in to also make the space feel larger than it is. We decided to add a pop of a complimentary color with a large artwork that has the color orange. This allows the space to take a break from the blue and green color scheme. This powder bathroom is small but mighty.
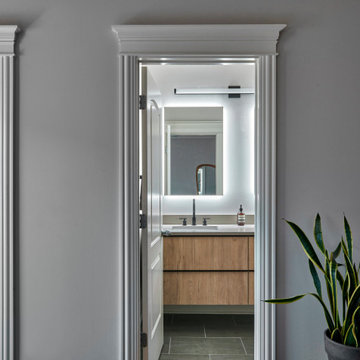
The goal was to open up this bathroom, update it, bring it to life! 123 Remodeling went for modern, but zen; rough, yet warm. We mixed ideas of modern finishes like the concrete floor with the warm wood tone and textures on the wall that emulates bamboo to balance each other. The matte black finishes were appropriate final touches to capture the urban location of this master bathroom located in Chicago’s West Loop.
https://123remodeling.com - Chicago Kitchen & Bath Remodeler
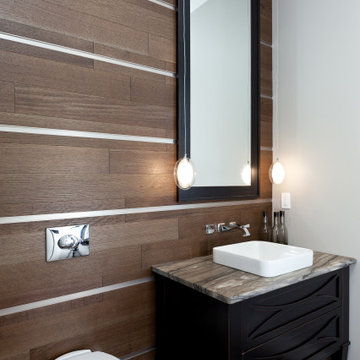
A striking space for guest to use featuring a custom vanity, hardwood used on the wall and a wall hung toilet
Идея дизайна: маленький туалет в стиле неоклассика (современная классика) с фасадами в стиле шейкер, темными деревянными фасадами, инсталляцией, бежевой плиткой, бежевыми стенами, паркетным полом среднего тона, настольной раковиной, столешницей из кварцита, коричневым полом, серой столешницей, встроенной тумбой и деревянными стенами для на участке и в саду
Идея дизайна: маленький туалет в стиле неоклассика (современная классика) с фасадами в стиле шейкер, темными деревянными фасадами, инсталляцией, бежевой плиткой, бежевыми стенами, паркетным полом среднего тона, настольной раковиной, столешницей из кварцита, коричневым полом, серой столешницей, встроенной тумбой и деревянными стенами для на участке и в саду

To meet the client‘s brief and maintain the character of the house it was decided to retain the existing timber framed windows and VJ timber walling above tiles.
The client loves green and yellow, so a patterned floor tile including these colours was selected, with two complimentry subway tiles used for the walls up to the picture rail. The feature green tile used in the back of the shower. A playful bold vinyl wallpaper was installed in the bathroom and above the dado rail in the toilet. The corner back to wall bath, brushed gold tapware and accessories, wall hung custom vanity with Davinci Blanco stone bench top, teardrop clearstone basin, circular mirrored shaving cabinet and antique brass wall sconces finished off the look.
The picture rail in the high section was painted in white to match the wall tiles and the above VJ‘s were painted in Dulux Triamble to match the custom vanity 2 pak finish. This colour framed the small room and with the high ceilings softened the space and made it more intimate. The timber window architraves were retained, whereas the architraves around the entry door were painted white to match the wall tiles.
The adjacent toilet was changed to an in wall cistern and pan with tiles, wallpaper, accessories and wall sconces to match the bathroom
Overall, the design allowed open easy access, modernised the space and delivered the wow factor that the client was seeking.
Санузел в стиле неоклассика (современная классика) с деревянными стенами – фото дизайна интерьера
1

