Санузел в стиле лофт с зелеными стенами – фото дизайна интерьера
Сортировать:
Бюджет
Сортировать:Популярное за сегодня
1 - 20 из 150 фото
1 из 3

Photo by Ross Anania
Стильный дизайн: ванная комната: освещение в стиле лофт с отдельно стоящей ванной, угловым душем, черной плиткой, унитазом-моноблоком, керамогранитной плиткой, зелеными стенами, бетонным полом и врезной раковиной - последний тренд
Стильный дизайн: ванная комната: освещение в стиле лофт с отдельно стоящей ванной, угловым душем, черной плиткой, унитазом-моноблоком, керамогранитной плиткой, зелеными стенами, бетонным полом и врезной раковиной - последний тренд
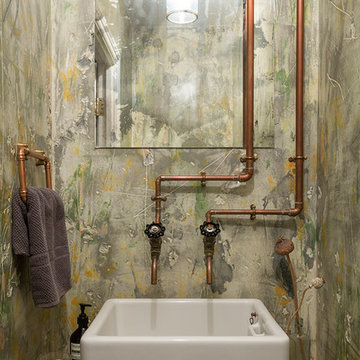
Owner Supplied
На фото: туалет в стиле лофт с зелеными стенами, настольной раковиной, столешницей из дерева и коричневой столешницей с
На фото: туалет в стиле лофт с зелеными стенами, настольной раковиной, столешницей из дерева и коричневой столешницей с

Brick bathroom wall and bold colors make this half bath interesting.
Стильный дизайн: маленький совмещенный санузел в стиле лофт с белыми фасадами, инсталляцией, зеленой плиткой, зелеными стенами, бетонным полом, душевой кабиной, раковиной с пьедесталом, серым полом, тумбой под одну раковину, напольной тумбой и кирпичными стенами для на участке и в саду - последний тренд
Стильный дизайн: маленький совмещенный санузел в стиле лофт с белыми фасадами, инсталляцией, зеленой плиткой, зелеными стенами, бетонным полом, душевой кабиной, раковиной с пьедесталом, серым полом, тумбой под одну раковину, напольной тумбой и кирпичными стенами для на участке и в саду - последний тренд

Стильный дизайн: ванная комната среднего размера в стиле лофт с открытыми фасадами, желтыми фасадами, душем в нише, раздельным унитазом, серой плиткой, белой плиткой, плиткой кабанчик, зелеными стенами, полом из керамической плитки, душевой кабиной и консольной раковиной - последний тренд

Every inch counts in a dc rowhome, so we moved the powder room from where the kitchen island is to the right side of the kitchen. It opened up the space perfectly and still gave the homeowners the function of a powder room. And the lovely exposed brick... swoon.
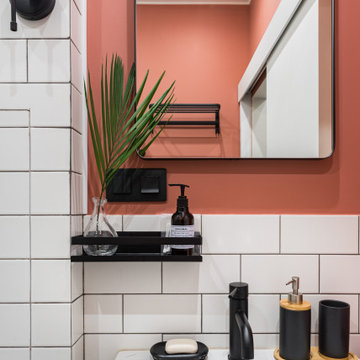
Идея дизайна: маленькая ванная комната в стиле лофт с плоскими фасадами, серыми фасадами, угловым душем, инсталляцией, белой плиткой, керамической плиткой, зелеными стенами, полом из керамогранита, душевой кабиной, накладной раковиной, столешницей из искусственного камня, черным полом, душем с раздвижными дверями, черной столешницей, окном, тумбой под одну раковину и напольной тумбой для на участке и в саду
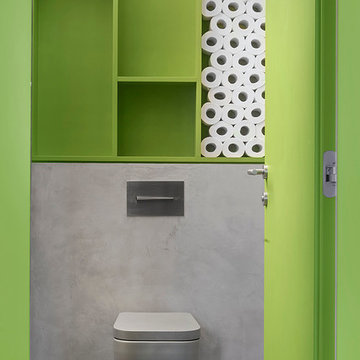
фото Ольга Мелекесцева
Стильный дизайн: туалет в стиле лофт с инсталляцией, зелеными стенами и серым полом - последний тренд
Стильный дизайн: туалет в стиле лофт с инсталляцией, зелеными стенами и серым полом - последний тренд
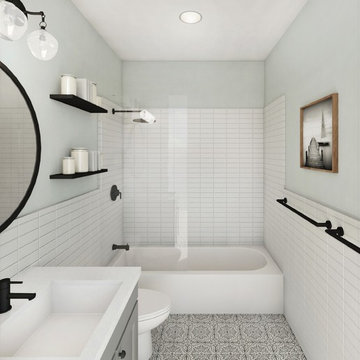
Industrial farmhouse bathroom. Photo credit: Anda Design + Build
На фото: ванная комната в стиле лофт с серыми фасадами, желтой плиткой, керамической плиткой, зелеными стенами, полом из цементной плитки, врезной раковиной, столешницей из искусственного кварца, серым полом и белой столешницей с
На фото: ванная комната в стиле лофт с серыми фасадами, желтой плиткой, керамической плиткой, зелеными стенами, полом из цементной плитки, врезной раковиной, столешницей из искусственного кварца, серым полом и белой столешницей с
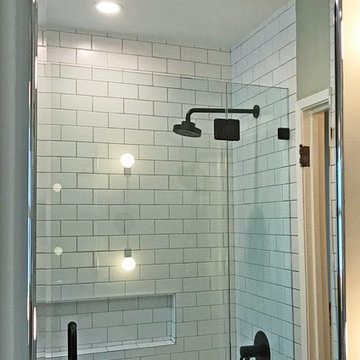
На фото: маленькая главная ванная комната в стиле лофт с плоскими фасадами, коричневыми фасадами, накладной ванной, душем в нише, биде, серой плиткой, мраморной плиткой, зелеными стенами, полом из керамической плитки, врезной раковиной, столешницей из бетона, серым полом и открытым душем для на участке и в саду с
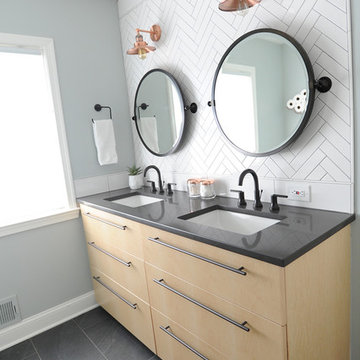
A teenager's bathroom gets a fun update with an industrial feel. The copper lights and bronze hardware pop on the white herringbone tile wall. The custom vanity has three working drawers to store it all with clean-lined pulls.
Photography by Stephanie London Photography

Photography by Eduard Hueber / archphoto
North and south exposures in this 3000 square foot loft in Tribeca allowed us to line the south facing wall with two guest bedrooms and a 900 sf master suite. The trapezoid shaped plan creates an exaggerated perspective as one looks through the main living space space to the kitchen. The ceilings and columns are stripped to bring the industrial space back to its most elemental state. The blackened steel canopy and blackened steel doors were designed to complement the raw wood and wrought iron columns of the stripped space. Salvaged materials such as reclaimed barn wood for the counters and reclaimed marble slabs in the master bathroom were used to enhance the industrial feel of the space.

Декоратор-Катерина Наумова, фотограф- Ольга Мелекесцева.
Свежая идея для дизайна: маленький туалет: освещение в стиле лофт с плоскими фасадами, белыми фасадами, инсталляцией, зеленой плиткой, керамической плиткой, зелеными стенами, полом из керамогранита, накладной раковиной, белым полом и напольной тумбой для на участке и в саду - отличное фото интерьера
Свежая идея для дизайна: маленький туалет: освещение в стиле лофт с плоскими фасадами, белыми фасадами, инсталляцией, зеленой плиткой, керамической плиткой, зелеными стенами, полом из керамогранита, накладной раковиной, белым полом и напольной тумбой для на участке и в саду - отличное фото интерьера

Huntsmore handled the complete design and build of this bathroom extension in Brook Green, W14. Planning permission was gained for the new rear extension at first-floor level. Huntsmore then managed the interior design process, specifying all finishing details. The client wanted to pursue an industrial style with soft accents of pinkThe proposed room was small, so a number of bespoke items were selected to make the most of the space. To compliment the large format concrete effect tiles, this concrete sink was specially made by Warrington & Rose. This met the client's exacting requirements, with a deep basin area for washing and extra counter space either side to keep everyday toiletries and luxury soapsBespoke cabinetry was also built by Huntsmore with a reeded finish to soften the industrial concrete. A tall unit was built to act as bathroom storage, and a vanity unit created to complement the concrete sink. The joinery was finished in Mylands' 'Rose Theatre' paintThe industrial theme was further continued with Crittall-style steel bathroom screen and doors entering the bathroom. The black steel works well with the pink and grey concrete accents through the bathroom. Finally, to soften the concrete throughout the scheme, the client requested a reindeer moss living wall. This is a natural moss, and draws in moisture and humidity as well as softening the room.
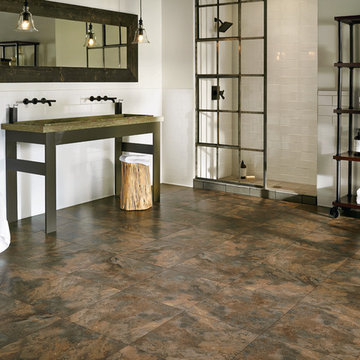
Пример оригинального дизайна: ванная комната в стиле лофт с фасадами с выступающей филенкой, темными деревянными фасадами, ванной в нише, душем в нише, зелеными стенами, полом из сланца, врезной раковиной, столешницей из гранита, бежевым полом и душем с распашными дверями
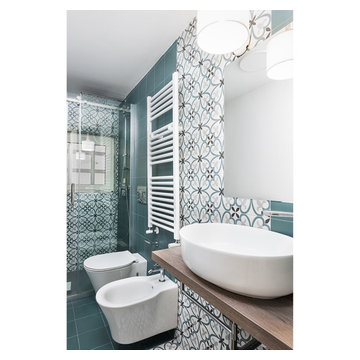
Bagno minimal arrichito dai colore verde e dal decoro delle cementine
Источник вдохновения для домашнего уюта: маленькая ванная комната в стиле лофт с душем без бортиков, раздельным унитазом, зеленой плиткой, керамогранитной плиткой, зелеными стенами, полом из керамогранита, душевой кабиной, настольной раковиной, столешницей из дерева, зеленым полом, душем с раздвижными дверями, бежевой столешницей, тумбой под одну раковину, подвесной тумбой и многоуровневым потолком для на участке и в саду
Источник вдохновения для домашнего уюта: маленькая ванная комната в стиле лофт с душем без бортиков, раздельным унитазом, зеленой плиткой, керамогранитной плиткой, зелеными стенами, полом из керамогранита, душевой кабиной, настольной раковиной, столешницей из дерева, зеленым полом, душем с раздвижными дверями, бежевой столешницей, тумбой под одну раковину, подвесной тумбой и многоуровневым потолком для на участке и в саду
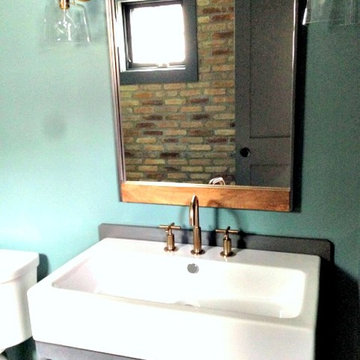
Идея дизайна: ванная комната среднего размера в стиле лофт с открытыми фасадами, желтыми фасадами, душем в нише, раздельным унитазом, серой плиткой, белой плиткой, плиткой кабанчик, зелеными стенами, полом из керамической плитки, душевой кабиной и консольной раковиной
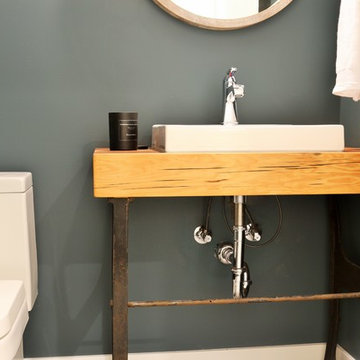
Идея дизайна: маленький туалет в стиле лофт с зелеными стенами, настольной раковиной и столешницей из дерева для на участке и в саду
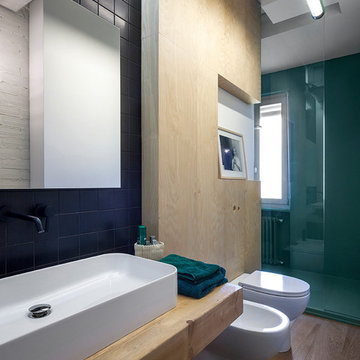
©beppe giardino
Стильный дизайн: ванная комната в стиле лофт с угловым душем, биде, черной плиткой, зелеными стенами, настольной раковиной, столешницей из дерева, коричневым полом, душем с раздвижными дверями и бежевой столешницей - последний тренд
Стильный дизайн: ванная комната в стиле лофт с угловым душем, биде, черной плиткой, зелеными стенами, настольной раковиной, столешницей из дерева, коричневым полом, душем с раздвижными дверями и бежевой столешницей - последний тренд
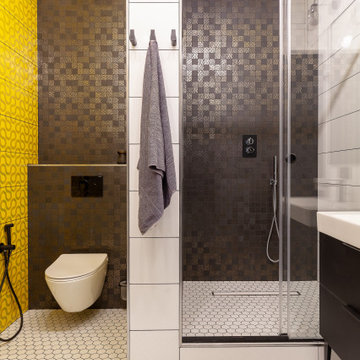
Стильный дизайн: ванная комната среднего размера в стиле лофт с плоскими фасадами, черными фасадами, душем в нише, инсталляцией, желтой плиткой, керамической плиткой, зелеными стенами, полом из мозаичной плитки, душевой кабиной, накладной раковиной, столешницей из искусственного камня, белым полом, душем с раздвижными дверями и белой столешницей - последний тренд

Huntsmore handled the complete design and build of this bathroom extension in Brook Green, W14. Planning permission was gained for the new rear extension at first-floor level. Huntsmore then managed the interior design process, specifying all finishing details. The client wanted to pursue an industrial style with soft accents of pinkThe proposed room was small, so a number of bespoke items were selected to make the most of the space. To compliment the large format concrete effect tiles, this concrete sink was specially made by Warrington & Rose. This met the client's exacting requirements, with a deep basin area for washing and extra counter space either side to keep everyday toiletries and luxury soapsBespoke cabinetry was also built by Huntsmore with a reeded finish to soften the industrial concrete. A tall unit was built to act as bathroom storage, and a vanity unit created to complement the concrete sink. The joinery was finished in Mylands' 'Rose Theatre' paintThe industrial theme was further continued with Crittall-style steel bathroom screen and doors entering the bathroom. The black steel works well with the pink and grey concrete accents through the bathroom. Finally, to soften the concrete throughout the scheme, the client requested a reindeer moss living wall. This is a natural moss, and draws in moisture and humidity as well as softening the room.
Санузел в стиле лофт с зелеными стенами – фото дизайна интерьера
1

